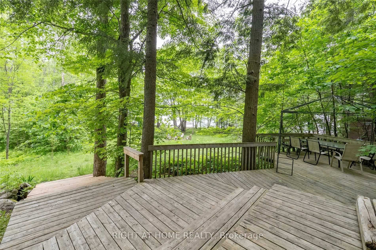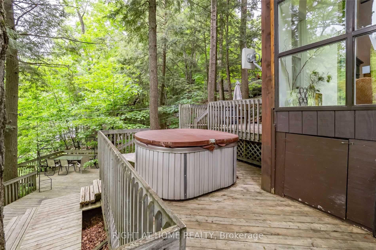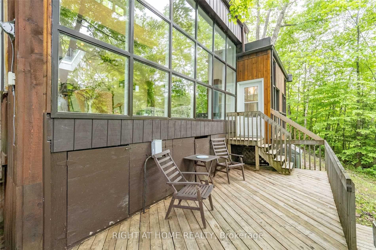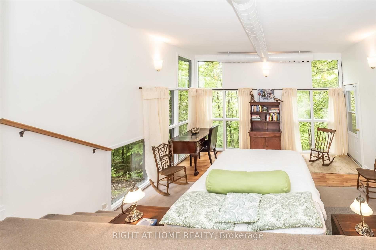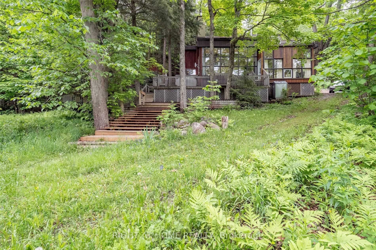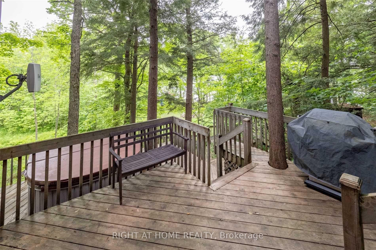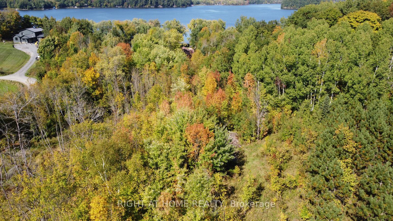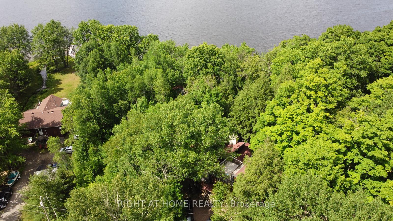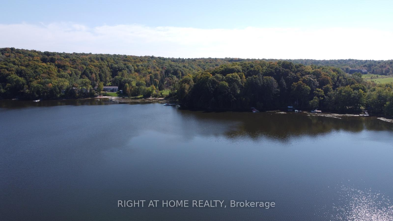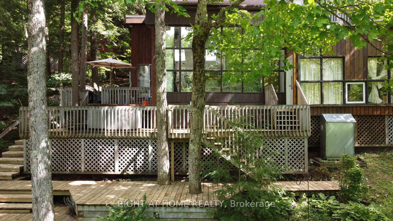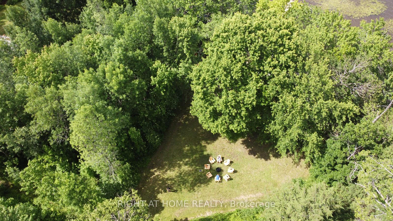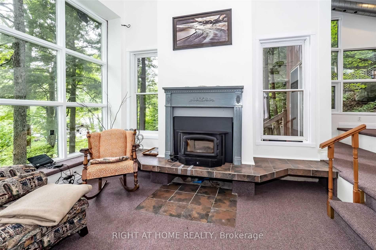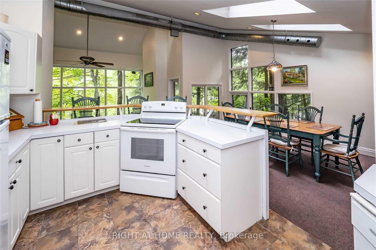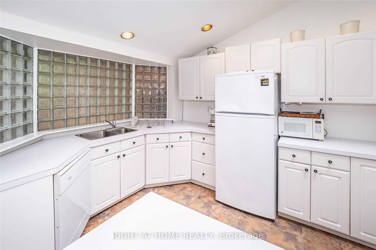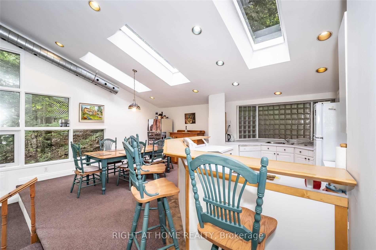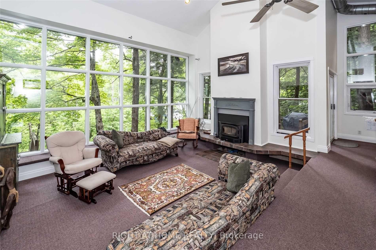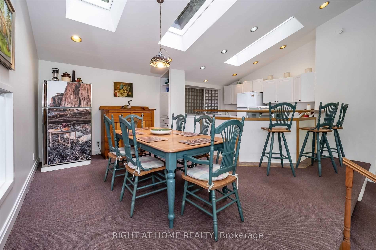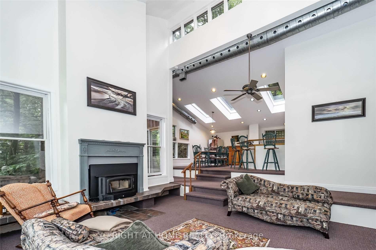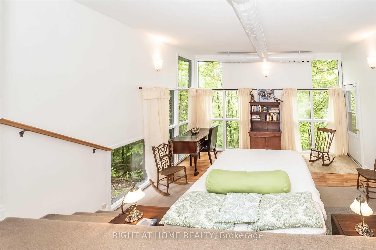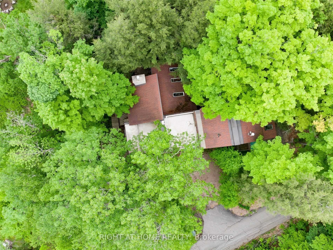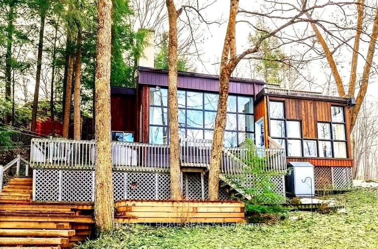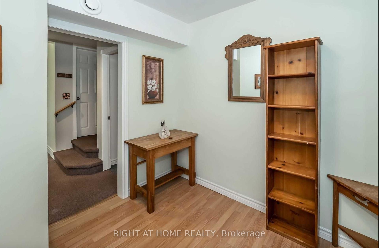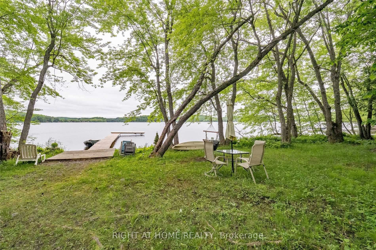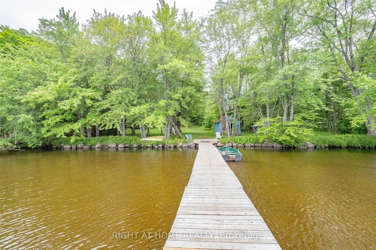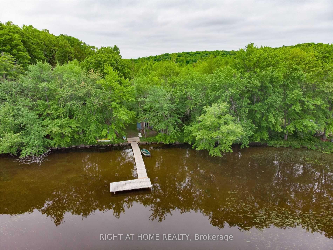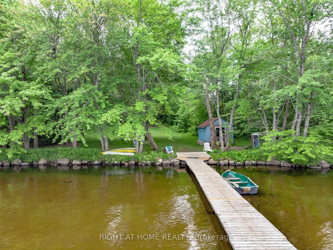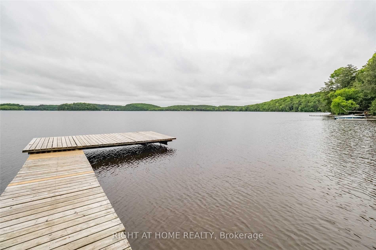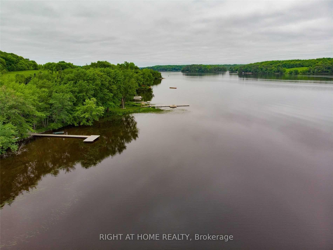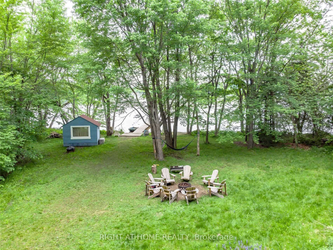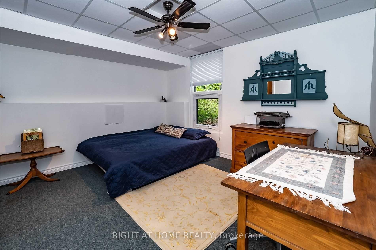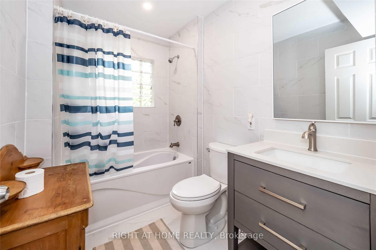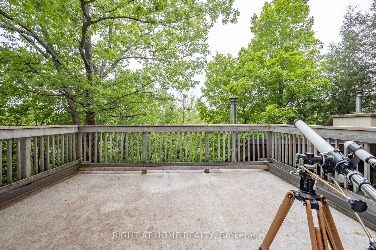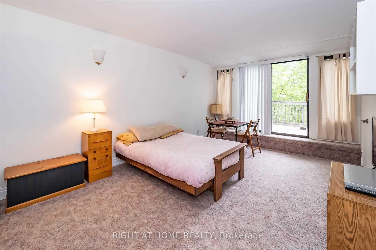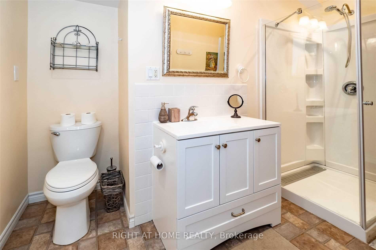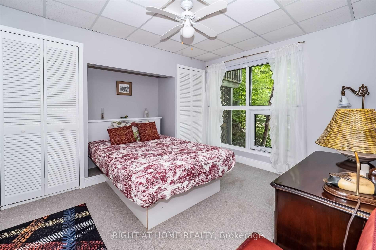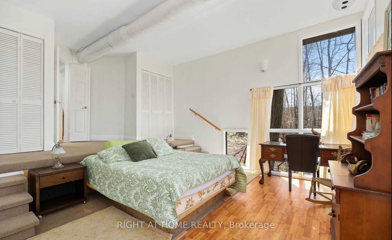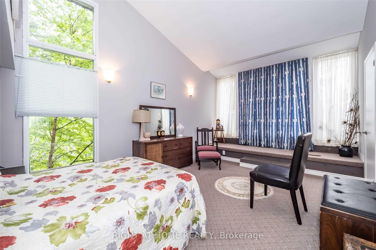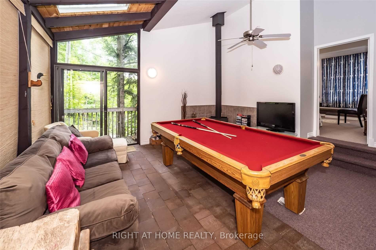$1,099,000
Available - For Sale
Listing ID: X12082172
1326 Windermere Road , Muskoka Lakes, P0B 1M0, Muskoka
| Welcome to your dream getaway on one of Muskoka's most picturesque and expansive lakes. This charming 4-bedroom, 2-bathroom cottage is nestled on a beautifully treed 0.5-acre lot with 100 feet of pristine waterfront, offering the perfect blend of relaxation, recreation, and natural beauty. Step inside to discover cozy elegance with soaring 20-foot ceilings in the living room, floor-to-ceiling windows, and a wood-burning fireplace that creates a warm and inviting atmosphere. Enjoy panoramic lake views and unforgettable sunsets from your spacious open-concept living, dining, and kitchen area. The well-appointed kitchen flows seamlessly into the dining area, with a walkout to a large deck, perfect for entertaining or simply soaking in the serene surroundings. Unwind in the 6-person hot tub while overlooking the water, or head down to your 50 ft floating dock, ideal for kayaking, fishing, or swimming. With nearby hiking, biking, and ATV trails, and world-class golf just minutes away, this location is a true four-season playground. Ideally situated just 15 minutes from both Bracebridge and Huntsville, you will enjoy convenient access to all the amenities while still feeling worlds away |
| Price | $1,099,000 |
| Taxes: | $3144.48 |
| Occupancy: | Partial |
| Address: | 1326 Windermere Road , Muskoka Lakes, P0B 1M0, Muskoka |
| Acreage: | .50-1.99 |
| Directions/Cross Streets: | Raymond Rd and Windermere Rd |
| Rooms: | 12 |
| Bedrooms: | 4 |
| Bedrooms +: | 1 |
| Family Room: | T |
| Basement: | None |
| Level/Floor | Room | Length(ft) | Width(ft) | Descriptions | |
| Room 1 | Main | Kitchen | 14.14 | 9.81 | Combined w/Dining, Breakfast Bar, Skylight |
| Room 2 | Main | Living Ro | 13.38 | 18.83 | Combined w/Kitchen, Fireplace, Window Floor to Ceil |
| Room 3 | Main | Dining Ro | 14.14 | 10.3 | Combined w/Kitchen, Window Floor to Ceil, W/O To Deck |
| Room 4 | Main | Den | 14.56 | 11.58 | |
| Room 5 | Main | Bathroom | 13.74 | 7.15 | Combined w/Laundry, 3 Pc Ensuite |
| Room 6 | Main | Primary B | 19.55 | 15.06 | Window Floor to Ceil, Overlooks Backyard, W/O To Sundeck |
| Room 7 | Second | Bedroom | 11.58 | 11.64 | Large Window |
| Room 8 | Second | Bedroom | 16.73 | 11.64 | Closet Organizers |
| Room 9 | Second | Other | 7.41 | 3.05 | |
| Room 10 | Second | Bathroom | 5.64 | 7.97 | 4 Pc Bath, Window |
| Room 11 | Third | Bedroom | 18.24 | 11.64 | Closet Organizers, Large Window |
| Room 12 | Third | Other | 16.99 | 15.15 | Fireplace, Window Floor to Ceil, W/O To Terrace |
| Washroom Type | No. of Pieces | Level |
| Washroom Type 1 | 3 | Main |
| Washroom Type 2 | 4 | Second |
| Washroom Type 3 | 0 | |
| Washroom Type 4 | 0 | |
| Washroom Type 5 | 0 | |
| Washroom Type 6 | 3 | Main |
| Washroom Type 7 | 4 | Second |
| Washroom Type 8 | 0 | |
| Washroom Type 9 | 0 | |
| Washroom Type 10 | 0 |
| Total Area: | 0.00 |
| Property Type: | Detached |
| Style: | 3-Storey |
| Exterior: | Wood |
| Garage Type: | None |
| (Parking/)Drive: | Front Yard |
| Drive Parking Spaces: | 3 |
| Park #1 | |
| Parking Type: | Front Yard |
| Park #2 | |
| Parking Type: | Front Yard |
| Pool: | None |
| Approximatly Square Footage: | 2000-2500 |
| Property Features: | Golf, Hospital |
| CAC Included: | N |
| Water Included: | N |
| Cabel TV Included: | N |
| Common Elements Included: | N |
| Heat Included: | N |
| Parking Included: | N |
| Condo Tax Included: | N |
| Building Insurance Included: | N |
| Fireplace/Stove: | Y |
| Heat Type: | Forced Air |
| Central Air Conditioning: | None |
| Central Vac: | N |
| Laundry Level: | Syste |
| Ensuite Laundry: | F |
| Sewers: | Septic |
$
%
Years
This calculator is for demonstration purposes only. Always consult a professional
financial advisor before making personal financial decisions.
| Although the information displayed is believed to be accurate, no warranties or representations are made of any kind. |
| RIGHT AT HOME REALTY |
|
|

Sumit Chopra
Broker
Dir:
647-964-2184
Bus:
905-230-3100
Fax:
905-230-8577
| Book Showing | Email a Friend |
Jump To:
At a Glance:
| Type: | Freehold - Detached |
| Area: | Muskoka |
| Municipality: | Muskoka Lakes |
| Neighbourhood: | Watt |
| Style: | 3-Storey |
| Tax: | $3,144.48 |
| Beds: | 4+1 |
| Baths: | 2 |
| Fireplace: | Y |
| Pool: | None |
Locatin Map:
Payment Calculator:

