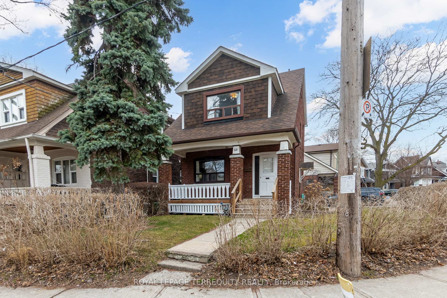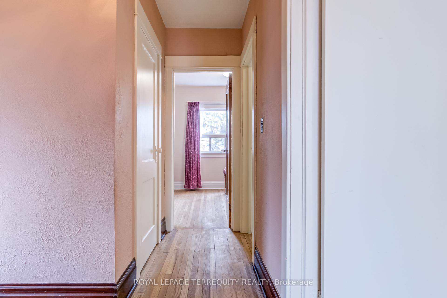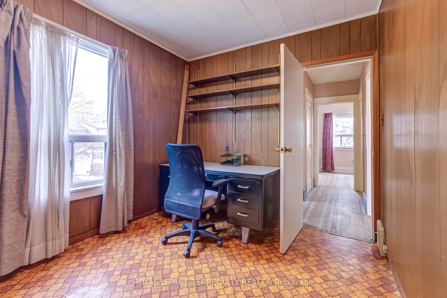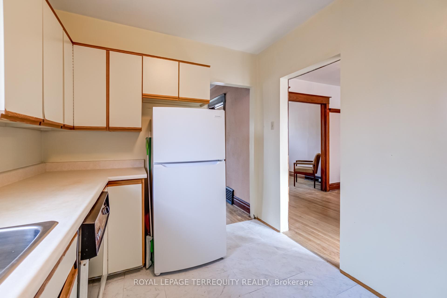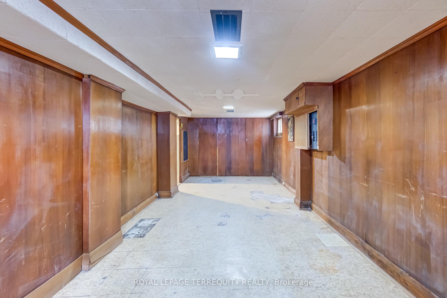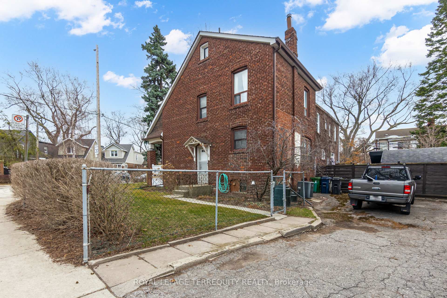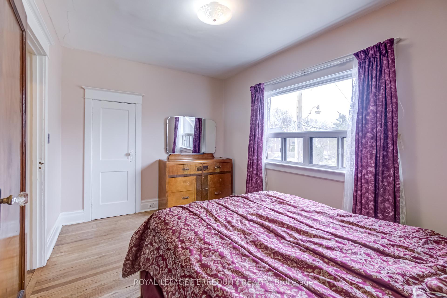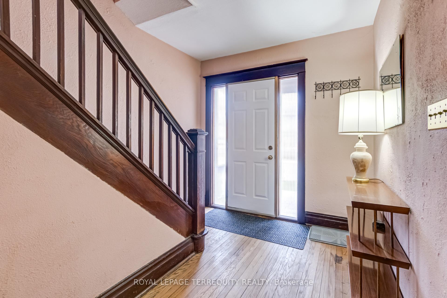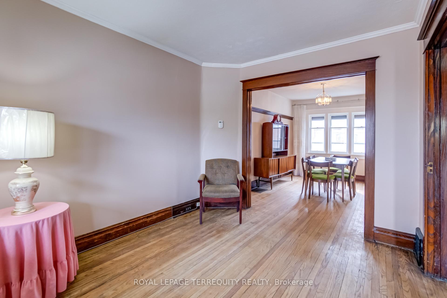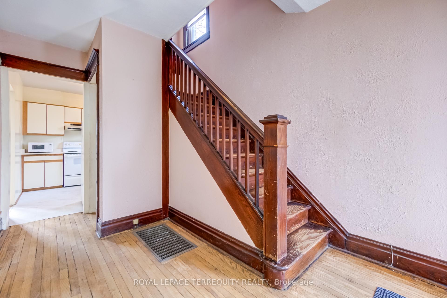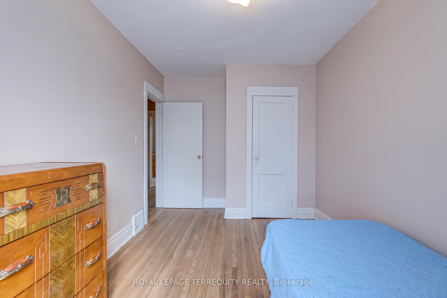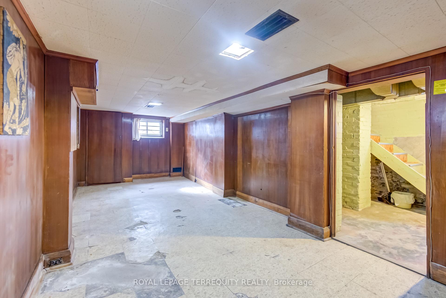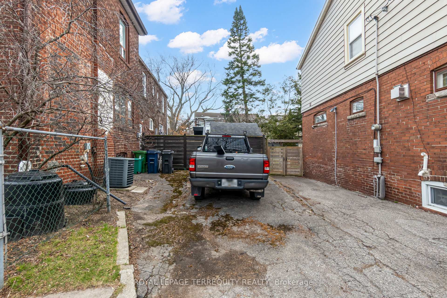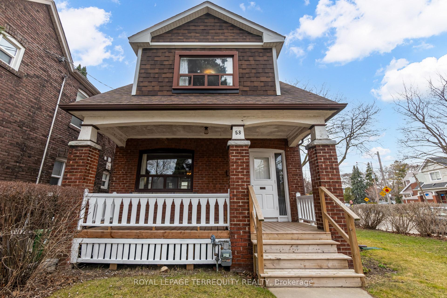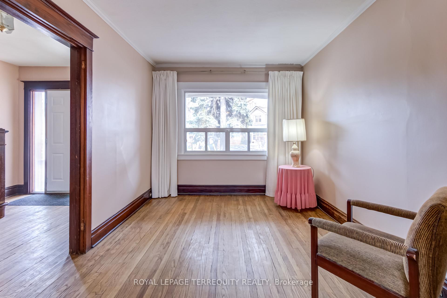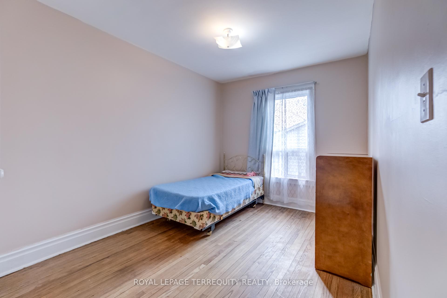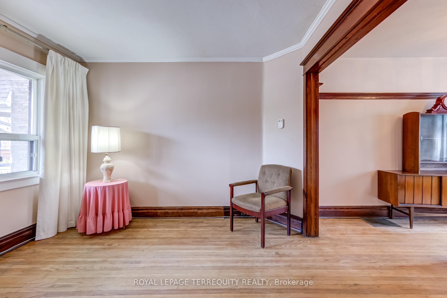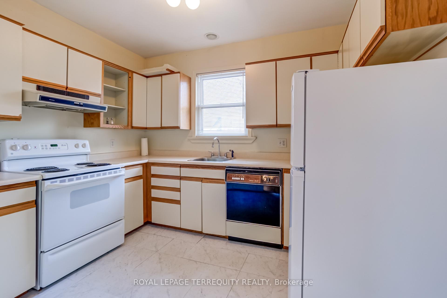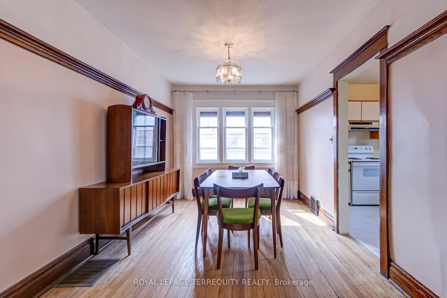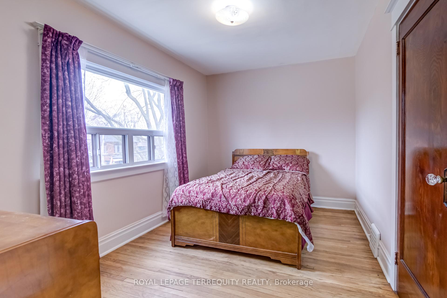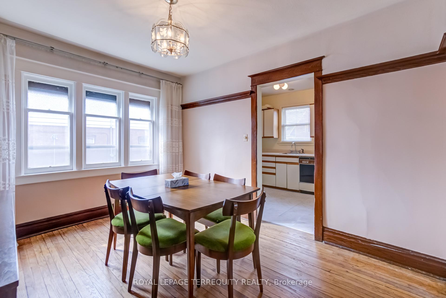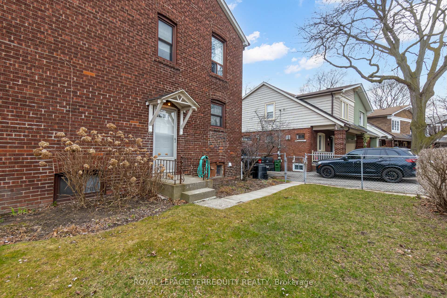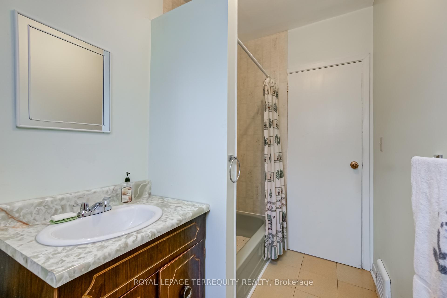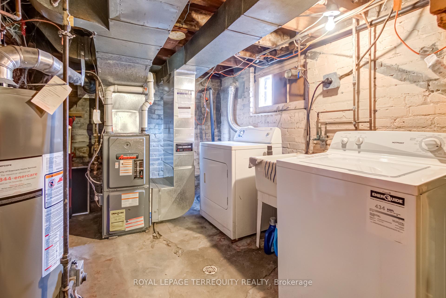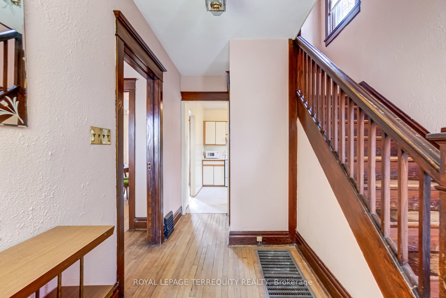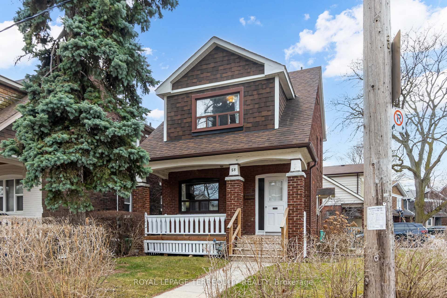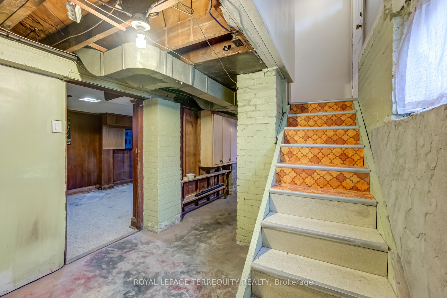$1,099,900
Available - For Sale
Listing ID: E12084535
58 Maughan Cres , Toronto, M4L 3E7, Toronto
| Nestled Between Two of Toronto's Most Iconic Neighbourhoods Leslieville and the Beaches! An Excellent Opportunity for Renovators or Builders Looking to Express Their Own Personal Design and Flair to a Vintage Home. On a Quiet, Tree-Lined Street, This Classic Home is Full of Charm, Character, and Potential. Great Curb Appeal! A Short Walk to Woodbine Beach!!! This Brick Home Features an Open-Concept Living and Dining Area, Original Wood Trim, Plate Rail, and Sits on an Irregular Lot With Mature Trees and Surrounded by Hedges Offering Privacy. Potential for Laneway Housing! Updates Include a New Sump Pump, and Newer Backwater Valve. Existing Knob and Tube Wiring Remains - a Blank Canvas for Those Ready to Renovate and Restore. Enjoy Easy Access to the Vibrant Community Shops, Steps to Nearby Orchard Park, Boutiques, Restaurants, Recreational Amenities, Public Transit and Woodbine Beach. |
| Price | $1,099,900 |
| Taxes: | $5007.07 |
| Assessment Year: | 2024 |
| Occupancy: | Vacant |
| Address: | 58 Maughan Cres , Toronto, M4L 3E7, Toronto |
| Directions/Cross Streets: | Dundas St E/ Kingston Road |
| Rooms: | 6 |
| Bedrooms: | 3 |
| Bedrooms +: | 0 |
| Family Room: | F |
| Basement: | Full |
| Level/Floor | Room | Length(ft) | Width(ft) | Descriptions | |
| Room 1 | Main | Living Ro | 11.15 | 9.51 | Hardwood Floor, Window |
| Room 2 | Main | Dining Ro | 12.73 | 9.45 | Window, Plate Rail, Hardwood Floor |
| Room 3 | Main | Kitchen | 10.5 | 8.53 | Eat-in Kitchen, Window |
| Room 4 | Second | Primary B | 8.86 | 13.12 | Closet, Hardwood Floor, Window |
| Room 5 | Second | Bedroom 2 | 13.78 | 8.95 | Closet, Window, Hardwood Floor |
| Room 6 | Second | Bedroom 3 | 10.1 | 8.86 | Window, Panelled, Linoleum |
| Room 7 | Basement | Recreatio | 22.63 | 8.95 | Above Grade Window, B/I Closet |
| Washroom Type | No. of Pieces | Level |
| Washroom Type 1 | 4 | Second |
| Washroom Type 2 | 0 | |
| Washroom Type 3 | 0 | |
| Washroom Type 4 | 0 | |
| Washroom Type 5 | 0 |
| Total Area: | 0.00 |
| Approximatly Age: | 100+ |
| Property Type: | Detached |
| Style: | 2-Storey |
| Exterior: | Brick |
| Garage Type: | None |
| (Parking/)Drive: | Private |
| Drive Parking Spaces: | 2 |
| Park #1 | |
| Parking Type: | Private |
| Park #2 | |
| Parking Type: | Private |
| Pool: | None |
| Approximatly Age: | 100+ |
| Approximatly Square Footage: | 1100-1500 |
| Property Features: | Beach, Hospital |
| CAC Included: | N |
| Water Included: | N |
| Cabel TV Included: | N |
| Common Elements Included: | N |
| Heat Included: | N |
| Parking Included: | N |
| Condo Tax Included: | N |
| Building Insurance Included: | N |
| Fireplace/Stove: | N |
| Heat Type: | Forced Air |
| Central Air Conditioning: | Central Air |
| Central Vac: | N |
| Laundry Level: | Syste |
| Ensuite Laundry: | F |
| Sewers: | Sewer |
$
%
Years
This calculator is for demonstration purposes only. Always consult a professional
financial advisor before making personal financial decisions.
| Although the information displayed is believed to be accurate, no warranties or representations are made of any kind. |
| ROYAL LEPAGE TERREQUITY REALTY |
|
|

Sumit Chopra
Broker
Dir:
647-964-2184
Bus:
905-230-3100
Fax:
905-230-8577
| Book Showing | Email a Friend |
Jump To:
At a Glance:
| Type: | Freehold - Detached |
| Area: | Toronto |
| Municipality: | Toronto E02 |
| Neighbourhood: | Woodbine Corridor |
| Style: | 2-Storey |
| Approximate Age: | 100+ |
| Tax: | $5,007.07 |
| Beds: | 3 |
| Baths: | 1 |
| Fireplace: | N |
| Pool: | None |
Locatin Map:
Payment Calculator:

