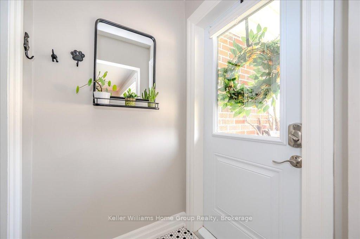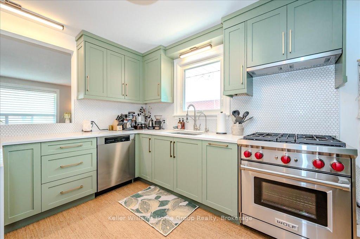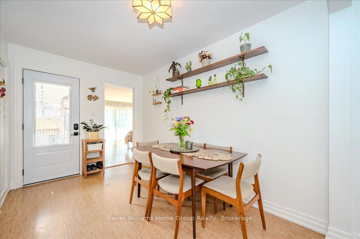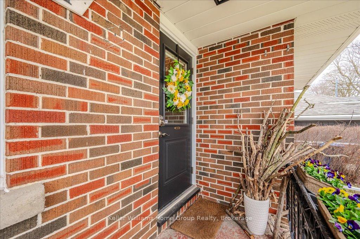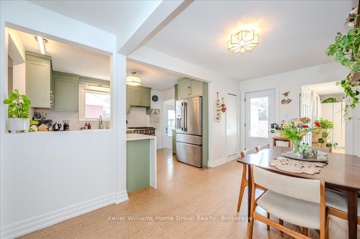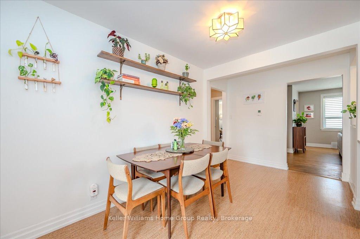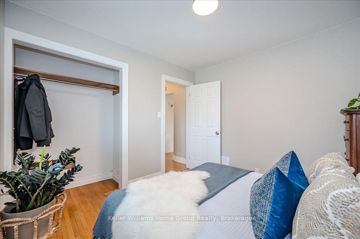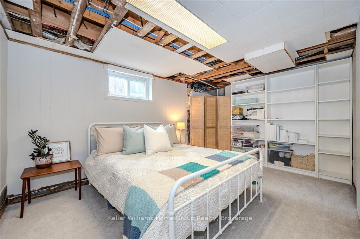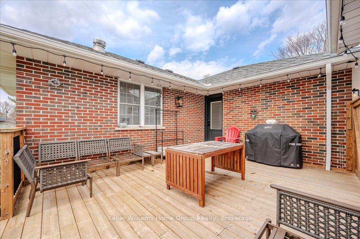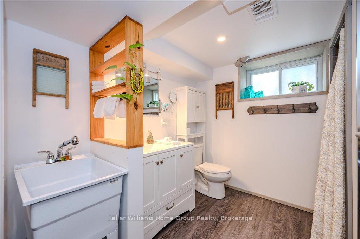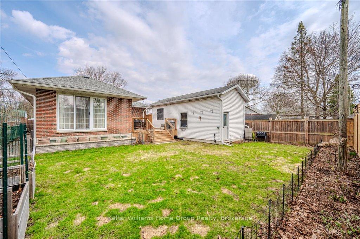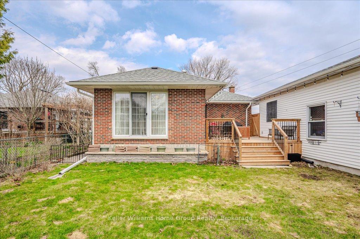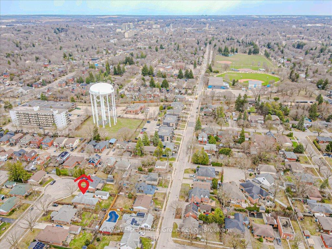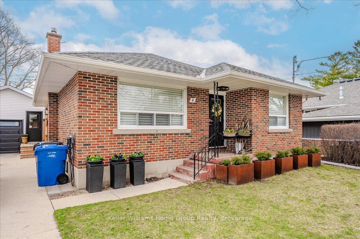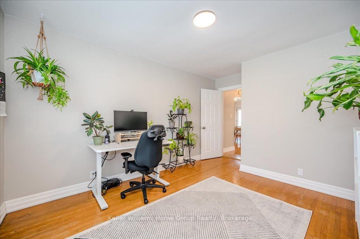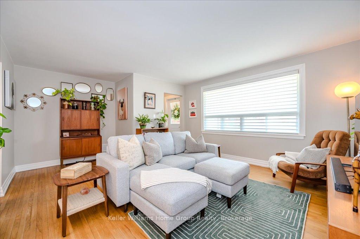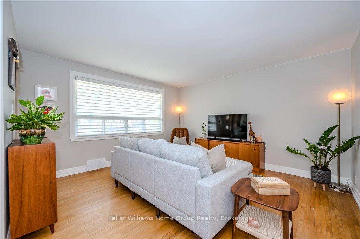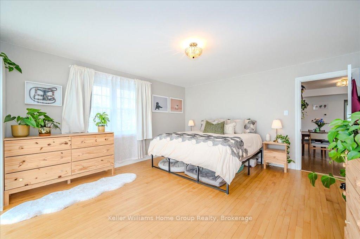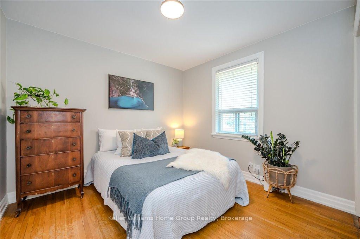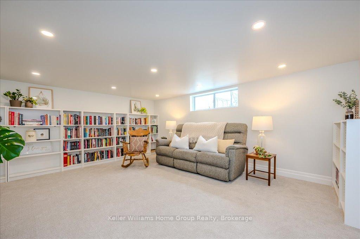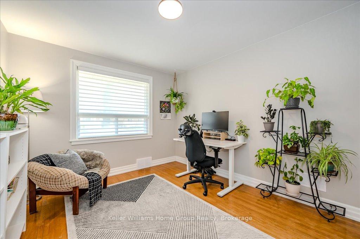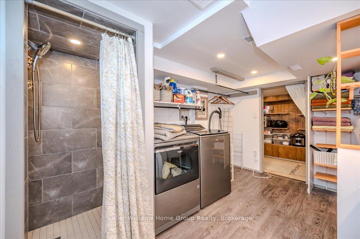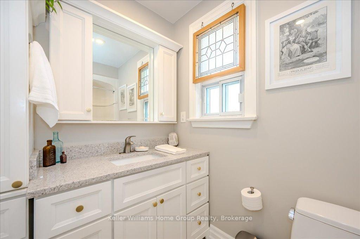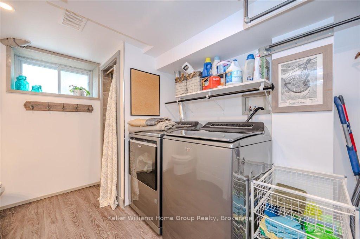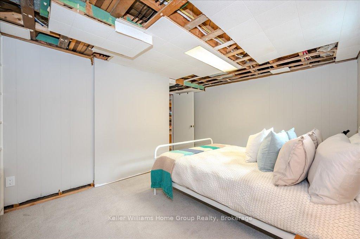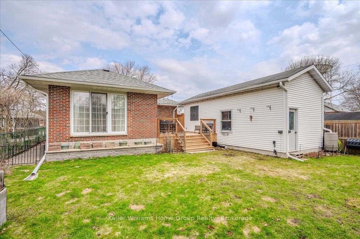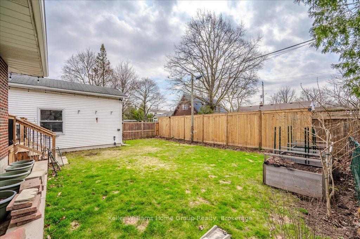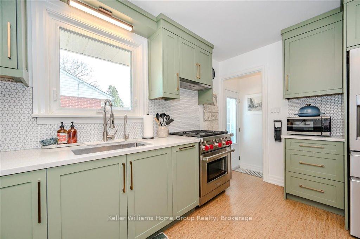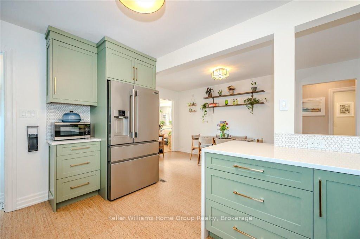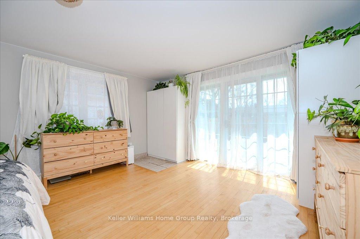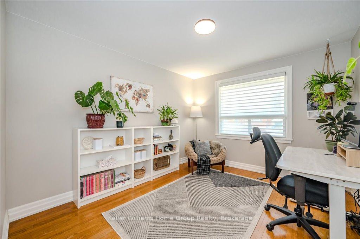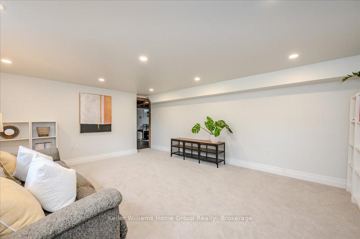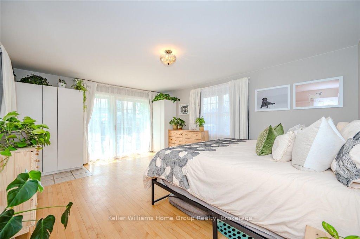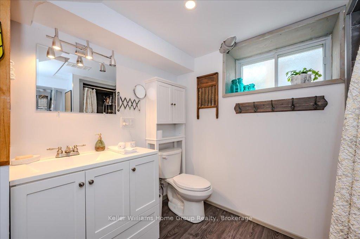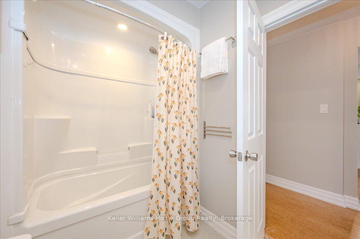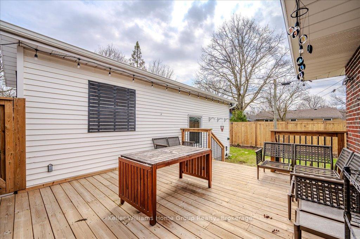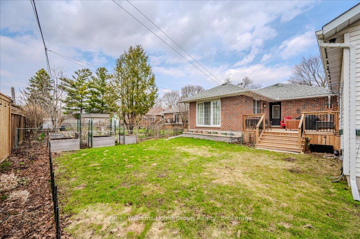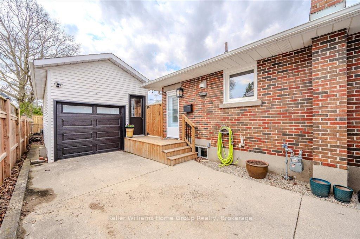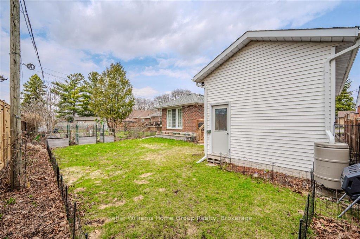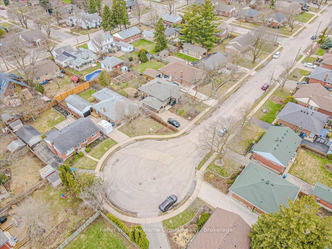$949,900
Available - For Sale
Listing ID: X12083105
4 Glenwood Aven , Guelph, N1H 4L2, Wellington
| A beautifully updated, 3+1 bedroom bungalow on a quiet cul-de-sac in Exhibition Park! This house has had so many updates it's going to be hard to list them all. Inside the front door, there is a closet for all your coats and boots and you'll notice the charming original hardwood floors throughout the main level. The living room is bright and opens up to the renovated kitchen with cork flooring and Wolf gas stove (all done in 2021). Lots of room for dining and entertaining in this open concept design, where you can also easily access the deck for outdoor gatherings. There are 3 great sized bedrooms upstairs, including a huge primary bedroom! There is also a 4 pc bath on the main level. Downstairs, there is a large rec room, with additional bedroom space, utility space and laundry room (washer/ dryer replaced 2021), along with a secondary bathroom with shower. Outside, you'll find a fully fenced yard (fence partially replaced 2024) with a deck that was replaced in 2022. There is detached garage as well with a newer door (2022) for more storage or to park in! Additional updates include EV charger (2023), eavestroughs (2022), 200 amp electrical service (2021) This property is located in the always desired Victory School district and is walking distance to many amenities, including downtown Guelph, Riverside Park, biking trails and Exhibition Park itself. You'll love this house! |
| Price | $949,900 |
| Taxes: | $5300.00 |
| Assessment Year: | 2024 |
| Occupancy: | Owner |
| Address: | 4 Glenwood Aven , Guelph, N1H 4L2, Wellington |
| Directions/Cross Streets: | Barton |
| Rooms: | 6 |
| Bedrooms: | 3 |
| Bedrooms +: | 1 |
| Family Room: | T |
| Basement: | Partially Fi |
| Level/Floor | Room | Length(ft) | Width(ft) | Descriptions | |
| Room 1 | Main | Bathroom | 5.9 | 9.28 | 4 Pc Bath |
| Room 2 | Main | Primary B | 13.97 | 17.48 | |
| Room 3 | Main | Bedroom 2 | 10.33 | 9.81 | |
| Room 4 | Main | Bedroom 3 | 10.33 | 14.24 | |
| Room 5 | Main | Dining Ro | 8 | 12.07 | |
| Room 6 | Main | Kitchen | 9.15 | 12.63 | |
| Room 7 | Main | Living Ro | 17.68 | 14.01 | |
| Room 8 | Basement | Bathroom | 11.97 | 9.12 | 3 Pc Bath |
| Room 9 | Basement | Bedroom 4 | 12.6 | 13.51 | |
| Room 10 | Basement | Recreatio | 13.58 | 17.65 | |
| Room 11 | Basement | Utility R | 9.12 | 9.58 |
| Washroom Type | No. of Pieces | Level |
| Washroom Type 1 | 4 | |
| Washroom Type 2 | 3 | |
| Washroom Type 3 | 0 | |
| Washroom Type 4 | 0 | |
| Washroom Type 5 | 0 |
| Total Area: | 0.00 |
| Approximatly Age: | 51-99 |
| Property Type: | Detached |
| Style: | Bungalow |
| Exterior: | Brick |
| Garage Type: | Detached |
| Drive Parking Spaces: | 2 |
| Pool: | None |
| Approximatly Age: | 51-99 |
| Approximatly Square Footage: | 1100-1500 |
| CAC Included: | N |
| Water Included: | N |
| Cabel TV Included: | N |
| Common Elements Included: | N |
| Heat Included: | N |
| Parking Included: | N |
| Condo Tax Included: | N |
| Building Insurance Included: | N |
| Fireplace/Stove: | N |
| Heat Type: | Forced Air |
| Central Air Conditioning: | Central Air |
| Central Vac: | N |
| Laundry Level: | Syste |
| Ensuite Laundry: | F |
| Sewers: | Sewer |
$
%
Years
This calculator is for demonstration purposes only. Always consult a professional
financial advisor before making personal financial decisions.
| Although the information displayed is believed to be accurate, no warranties or representations are made of any kind. |
| Keller Williams Home Group Realty |
|
|

Sumit Chopra
Broker
Dir:
647-964-2184
Bus:
905-230-3100
Fax:
905-230-8577
| Virtual Tour | Book Showing | Email a Friend |
Jump To:
At a Glance:
| Type: | Freehold - Detached |
| Area: | Wellington |
| Municipality: | Guelph |
| Neighbourhood: | Exhibition Park |
| Style: | Bungalow |
| Approximate Age: | 51-99 |
| Tax: | $5,300 |
| Beds: | 3+1 |
| Baths: | 2 |
| Fireplace: | N |
| Pool: | None |
Locatin Map:
Payment Calculator:

