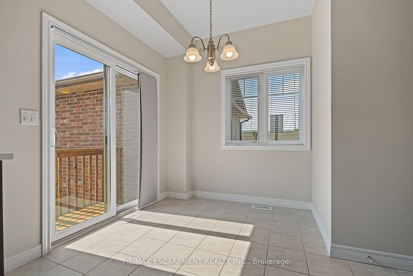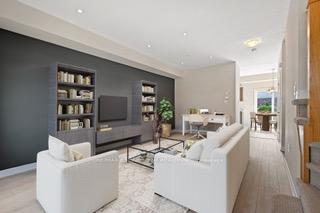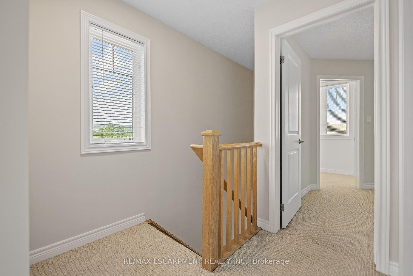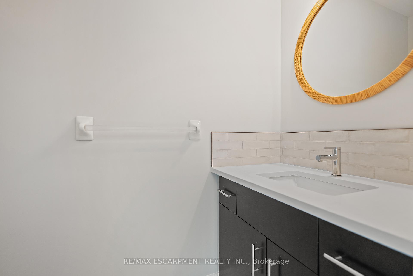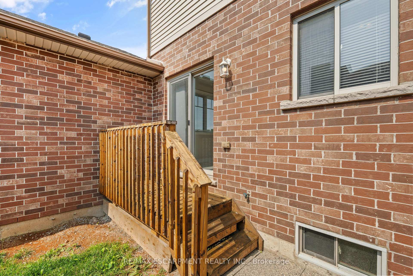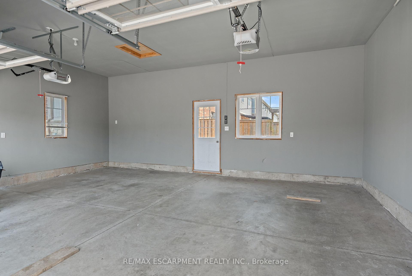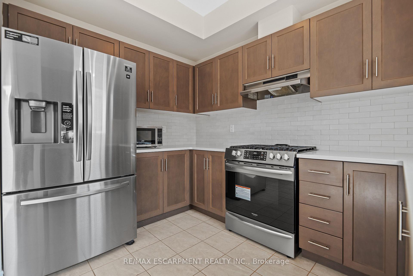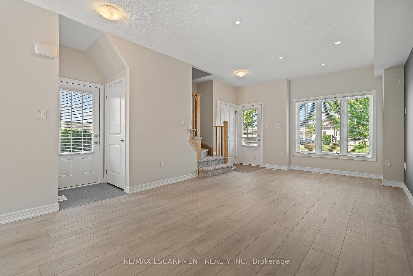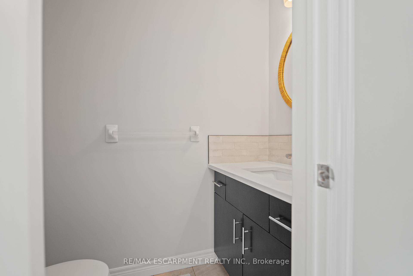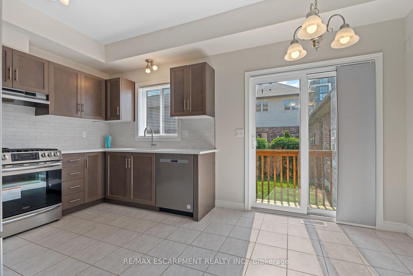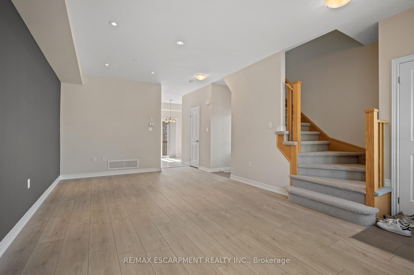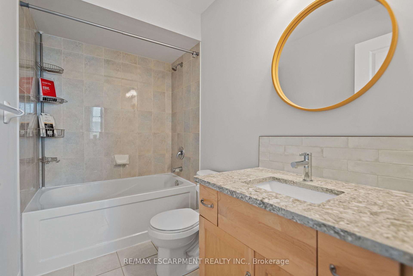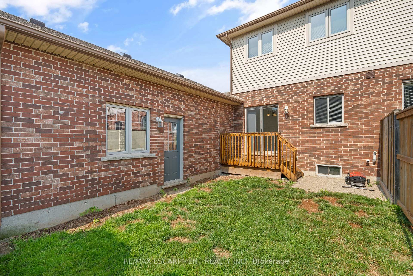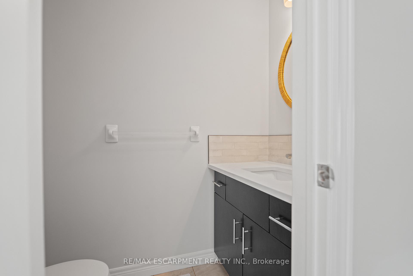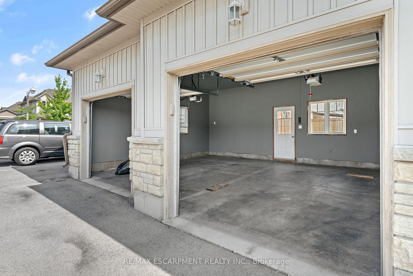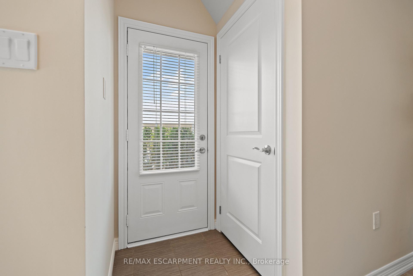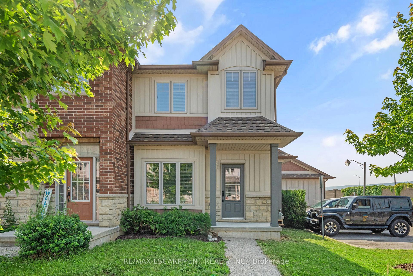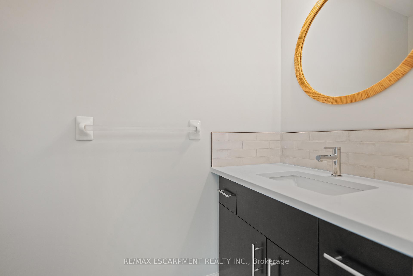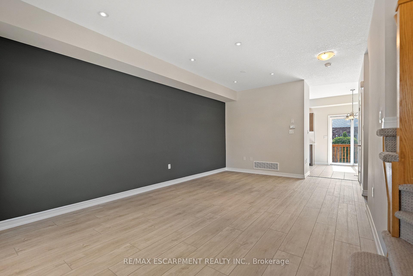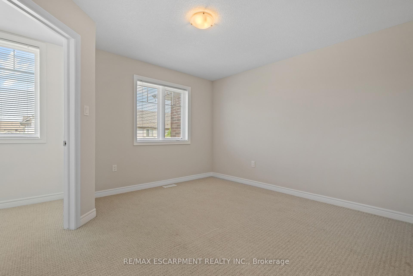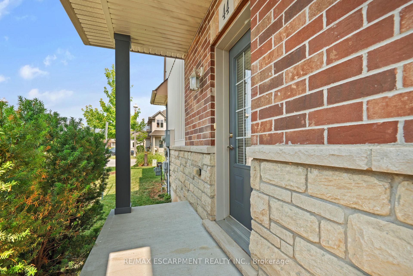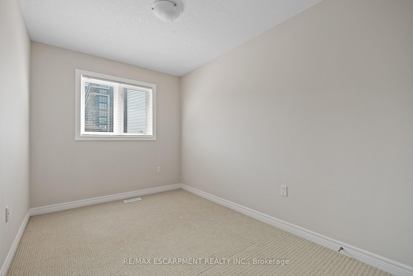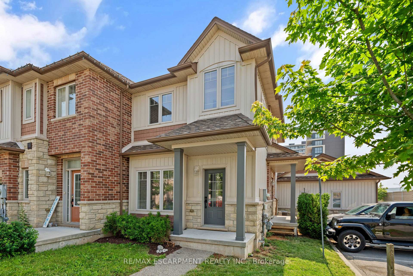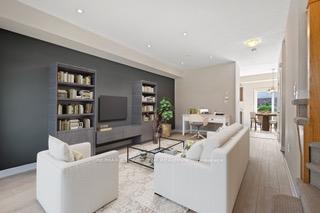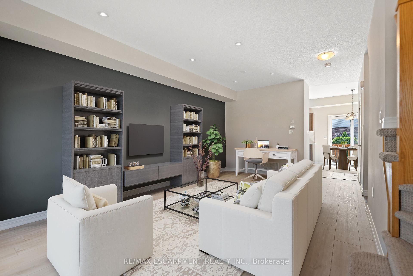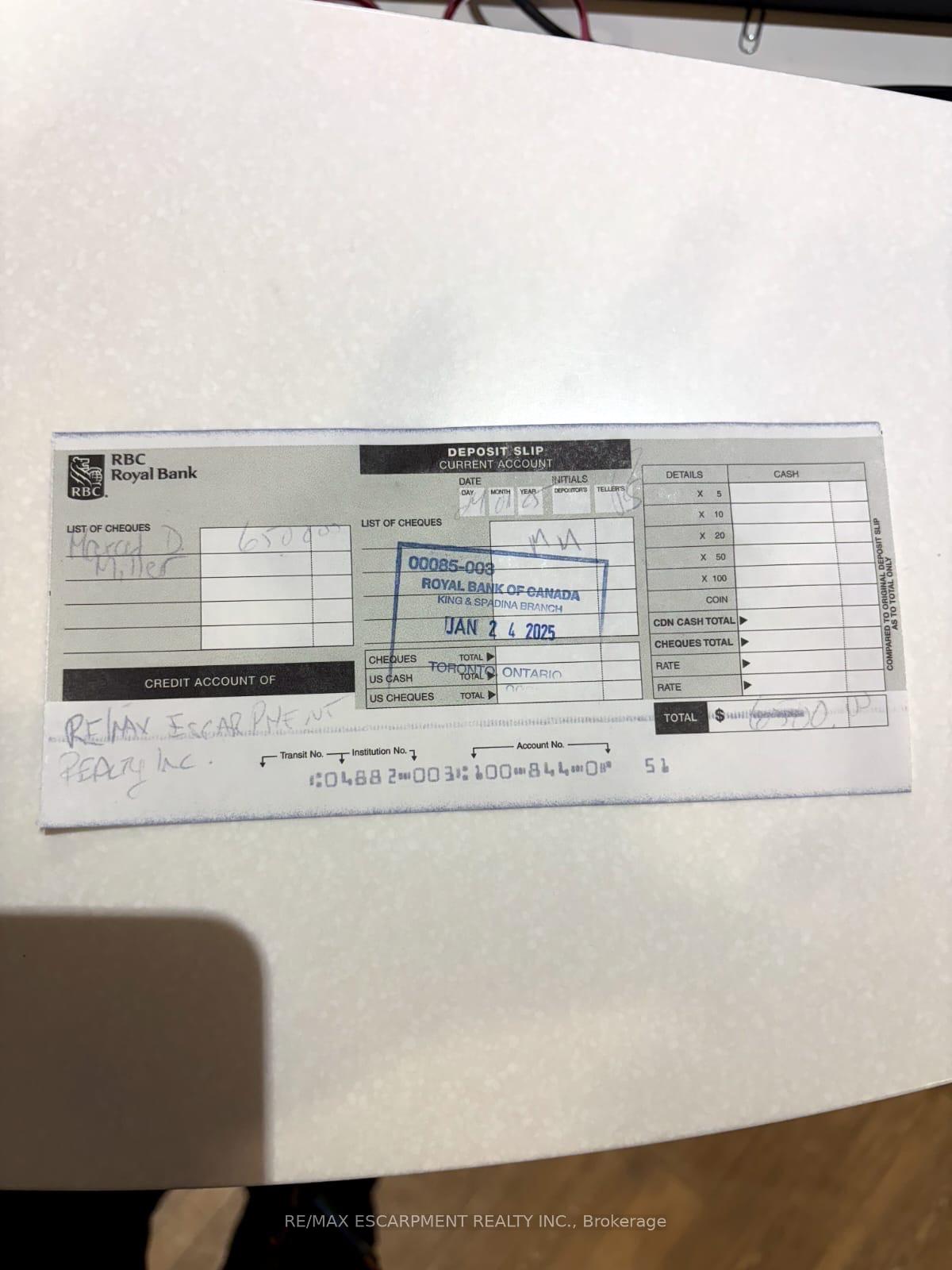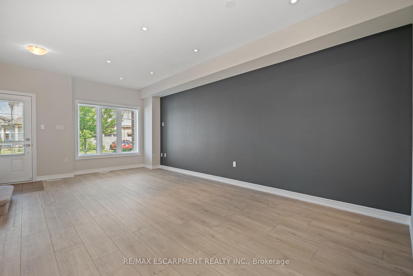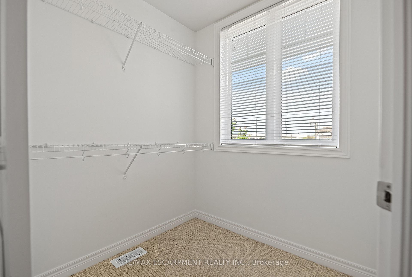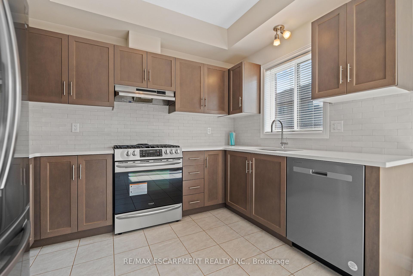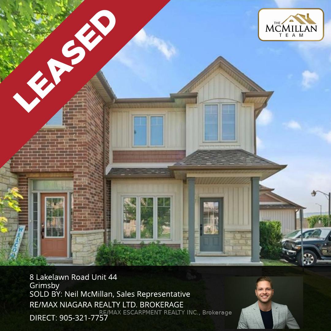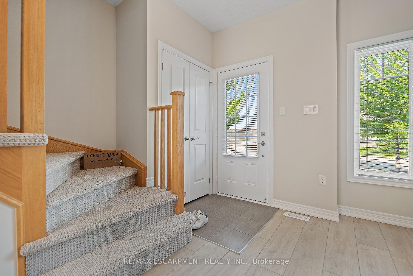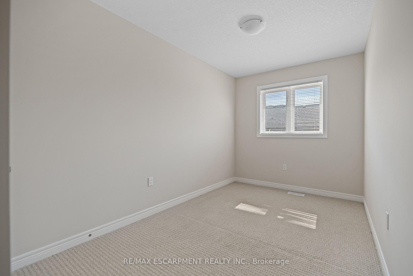$724,900
Available - For Sale
Listing ID: X12084511
8 Lakelawn Road , Grimsby, L3M 0G1, Niagara
| Experience the charm and convenience of lakeside living with this recently updated 3-bedroom, 2-bathroom, 2-story townhouse in the sought-after "Grimsby by the Lake" community. Offering a perfect combination of modern upgrades and thoughtful functionality, this home is ready for you to move in and enjoy. Step into the wide-open living room, where natural light flows seamlessly through to the kitchen, located at the back of the home. Sliding doors lead to a spacious backyard, which opens up to a truly rare feature a double-car garage. Only four units in the entire community offer this exceptional amenity, adding convenience and value.Upstairs, you'll discover three generously sized bedrooms, including a primary bedroom with an impressive walk-in closet. The thoughtful layout provides both comfort and space, making it ideal for families or professionals alike.The property also features a side-door entrance leading to an unfinished basement, offering endless possibilities for storage, a personal touch, or even an in-law suite. Opportunities like this don't come around often! With its prime location, updated interior, and rare features, this townhouse is a must-see. Schedule your showing today and envision yourself enjoying the best of Grimsby by the Lake! |
| Price | $724,900 |
| Taxes: | $4689.68 |
| Assessment Year: | 2024 |
| Occupancy: | Tenant |
| Address: | 8 Lakelawn Road , Grimsby, L3M 0G1, Niagara |
| Directions/Cross Streets: | North Service Rd |
| Rooms: | 7 |
| Bedrooms: | 3 |
| Bedrooms +: | 0 |
| Family Room: | F |
| Basement: | Full, Unfinished |
| Level/Floor | Room | Length(ft) | Width(ft) | Descriptions | |
| Room 1 | Main | Living Ro | 21.75 | 12.23 | |
| Room 2 | Main | Kitchen | 15.74 | 9.15 | |
| Room 3 | Main | Bathroom | 8 | 4 | |
| Room 4 | Second | Bedroom | 12.33 | 11.74 | |
| Room 5 | Second | Bedroom 2 | 11.58 | 7.84 | |
| Room 6 | Second | Bedroom 3 | 13.15 | 7.74 | |
| Room 7 | Second | Bathroom | 8.99 | 6 |
| Washroom Type | No. of Pieces | Level |
| Washroom Type 1 | 4 | Second |
| Washroom Type 2 | 2 | Main |
| Washroom Type 3 | 0 | |
| Washroom Type 4 | 0 | |
| Washroom Type 5 | 0 |
| Total Area: | 0.00 |
| Approximatly Age: | 6-15 |
| Property Type: | Att/Row/Townhouse |
| Style: | 2-Storey |
| Exterior: | Brick, Vinyl Siding |
| Garage Type: | Detached |
| Drive Parking Spaces: | 2 |
| Pool: | None |
| Approximatly Age: | 6-15 |
| Approximatly Square Footage: | 1100-1500 |
| CAC Included: | N |
| Water Included: | N |
| Cabel TV Included: | N |
| Common Elements Included: | N |
| Heat Included: | N |
| Parking Included: | N |
| Condo Tax Included: | N |
| Building Insurance Included: | N |
| Fireplace/Stove: | N |
| Heat Type: | Forced Air |
| Central Air Conditioning: | Central Air |
| Central Vac: | N |
| Laundry Level: | Syste |
| Ensuite Laundry: | F |
| Sewers: | Sewer |
$
%
Years
This calculator is for demonstration purposes only. Always consult a professional
financial advisor before making personal financial decisions.
| Although the information displayed is believed to be accurate, no warranties or representations are made of any kind. |
| RE/MAX ESCARPMENT REALTY INC. |
|
|

Sumit Chopra
Broker
Dir:
647-964-2184
Bus:
905-230-3100
Fax:
905-230-8577
| Book Showing | Email a Friend |
Jump To:
At a Glance:
| Type: | Freehold - Att/Row/Townhouse |
| Area: | Niagara |
| Municipality: | Grimsby |
| Neighbourhood: | 540 - Grimsby Beach |
| Style: | 2-Storey |
| Approximate Age: | 6-15 |
| Tax: | $4,689.68 |
| Beds: | 3 |
| Baths: | 2 |
| Fireplace: | N |
| Pool: | None |
Locatin Map:
Payment Calculator:

