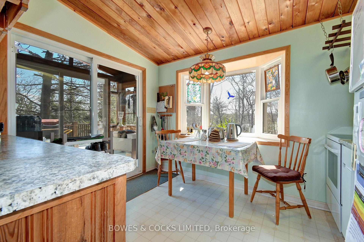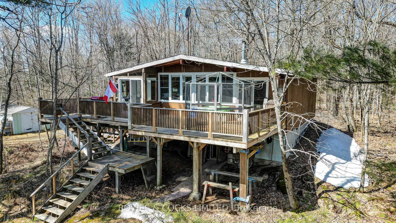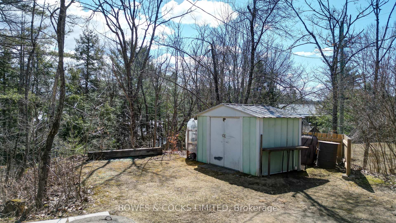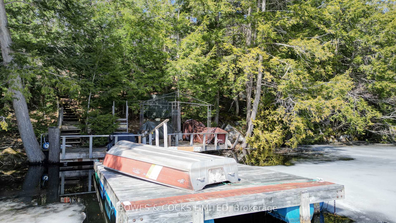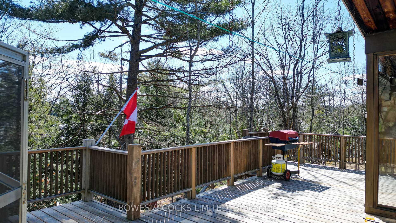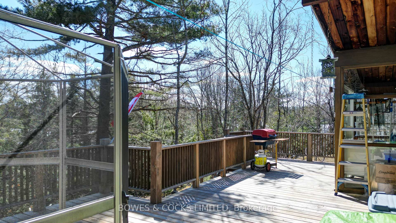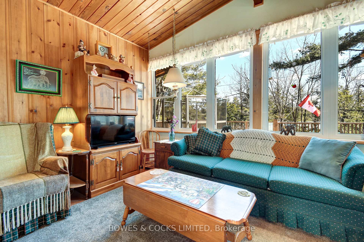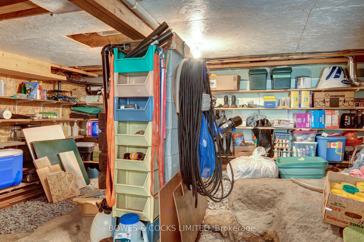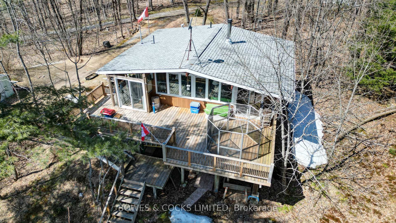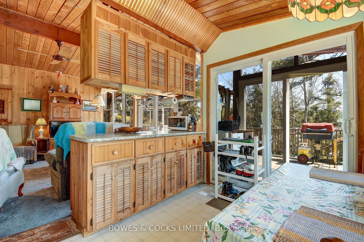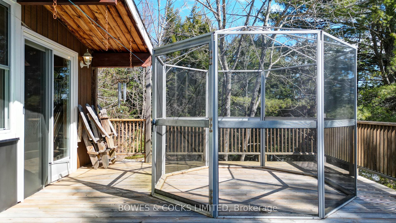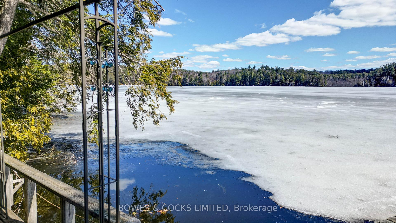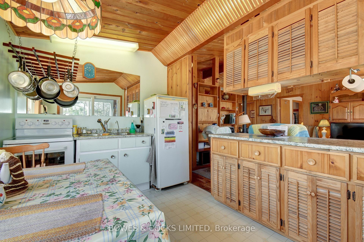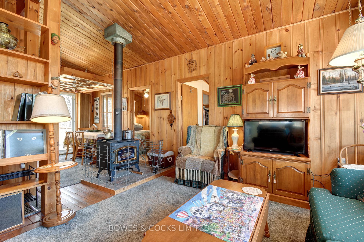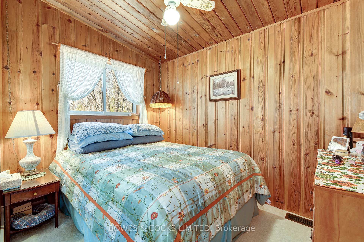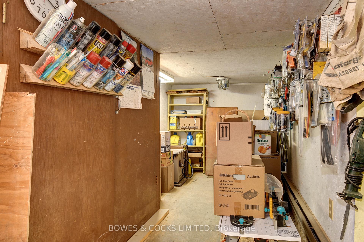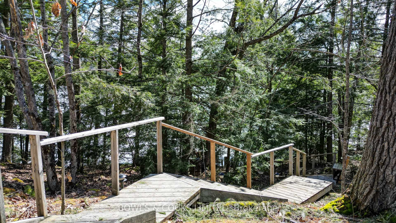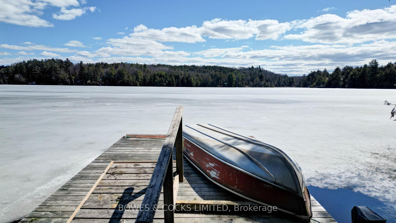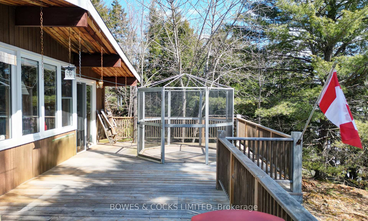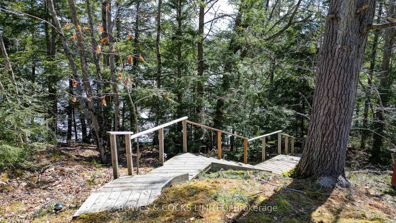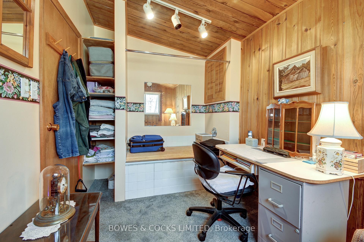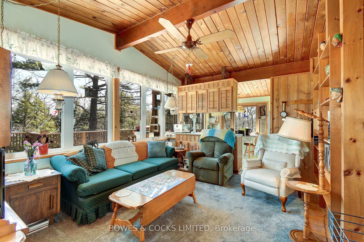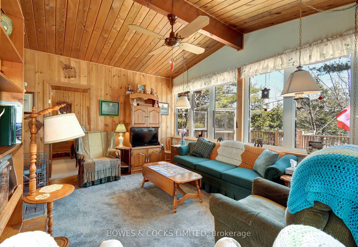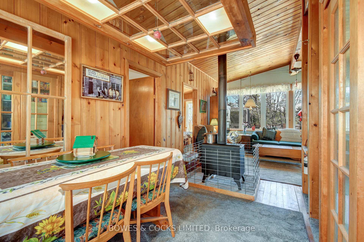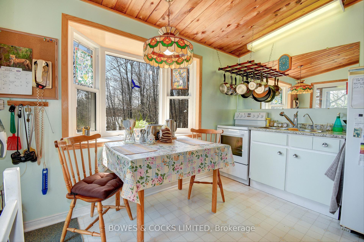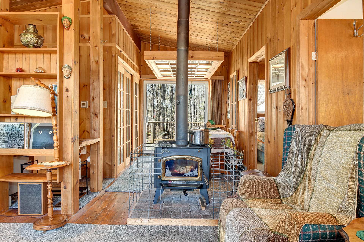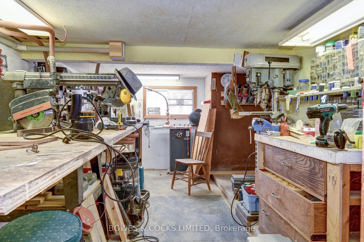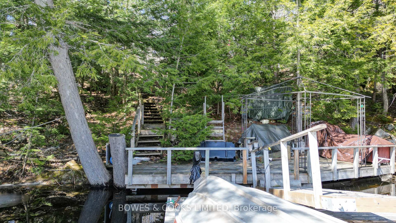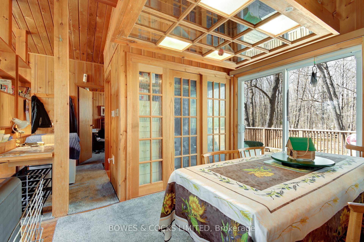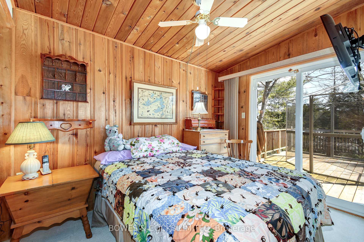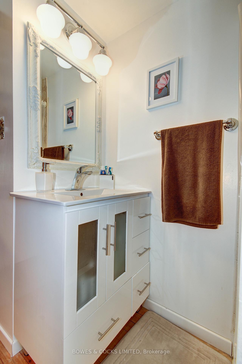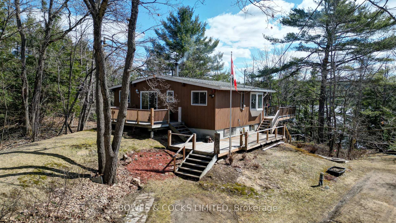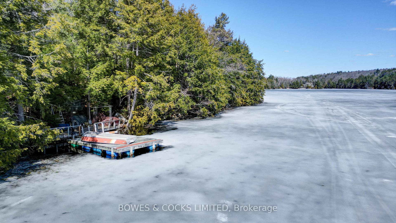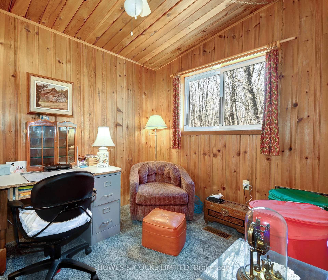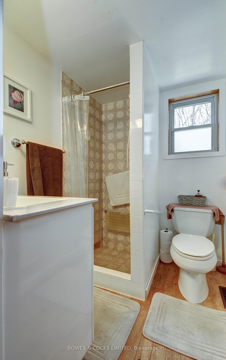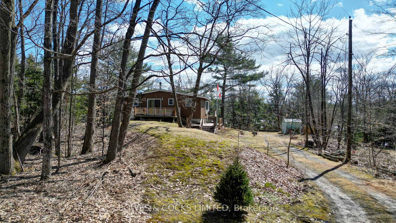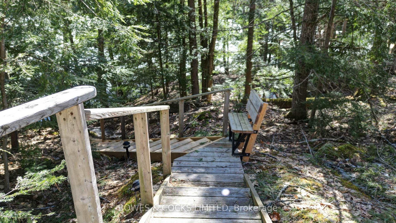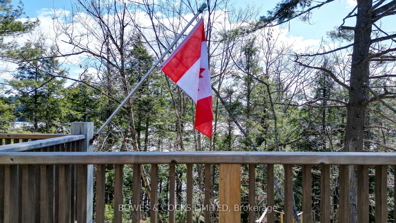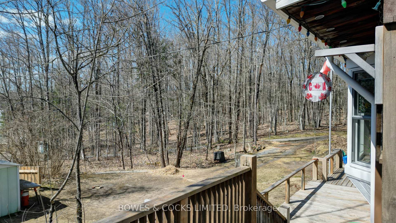$850,000
Available - For Sale
Listing ID: X12083490
36 Daniels Lane , North Kawartha, K0L 1A0, Peterborough
| Imagine life on beautiful Chandos Lake! This charming 3 bedroom, 1 bathroom, 4 season cottage is a perfect cottage for those looking to enjoy year round lake life. Enjoy sunrises on the large, recently refurbished deck or take the stairs down to the lake and enjoy weed free swimming and boating from the 12' x 20' dock. The interior is finished in wood and has a wonderful cottage feel. It has three nice sized bedrooms with closets, a lovely kitchen that walks-out via a mudroom to a very large deck, a combination living room dining room and small office area. The primary bedroom has a walk-out to the deck as well. The cottage is heated by forced air propane, and a wood stove in the living room. There is a full basement that features a workshop, utility room and ample storage space. The exterior siding is "ultraplank" and the roof was re-shingled in 2011. The lot is treed and slopes towards the water. The 155' of waterfront is accessed by stairs that lead down to a lakeside deck. Both the upper and lower decks are large and have gazebos. Come and see this beautiful cottage on one of the most desired lakes in the Kawarthas. This is an opportunity you don't want to miss! |
| Price | $850,000 |
| Taxes: | $3905.00 |
| Occupancy: | Owner |
| Address: | 36 Daniels Lane , North Kawartha, K0L 1A0, Peterborough |
| Acreage: | .50-1.99 |
| Directions/Cross Streets: | Beaver Lane |
| Rooms: | 6 |
| Bedrooms: | 3 |
| Bedrooms +: | 0 |
| Family Room: | F |
| Basement: | Walk-Out, Partially Fi |
| Level/Floor | Room | Length(ft) | Width(ft) | Descriptions | |
| Room 1 | Main | Kitchen | 7.68 | 11.41 | |
| Room 2 | Main | Living Ro | 10.96 | 15.09 | Combined w/Dining |
| Room 3 | Main | Dining Ro | 7.58 | 12.1 | Combined w/Living |
| Room 4 | Main | Bathroom | 6.92 | 7.87 | 3 Pc Bath |
| Room 5 | Main | Primary B | 7.58 | 10.66 | Closet |
| Room 6 | Main | Bedroom 2 | 9.84 | 7.58 | Closet |
| Room 7 | Main | Bedroom 3 | 11.61 | 7.35 | Closet |
| Room 8 | Basement | Workshop | 15.02 | 21.98 | |
| Room 9 | Basement | Utility R | 2.13 | 6.23 | |
| Room 10 | Basement | Other | 14.43 | 21.98 | |
| Room 11 | Main | Mud Room | 7.68 | 5.9 |
| Washroom Type | No. of Pieces | Level |
| Washroom Type 1 | 3 | Main |
| Washroom Type 2 | 0 | |
| Washroom Type 3 | 0 | |
| Washroom Type 4 | 0 | |
| Washroom Type 5 | 0 | |
| Washroom Type 6 | 3 | Main |
| Washroom Type 7 | 0 | |
| Washroom Type 8 | 0 | |
| Washroom Type 9 | 0 | |
| Washroom Type 10 | 0 |
| Total Area: | 0.00 |
| Approximatly Age: | 51-99 |
| Property Type: | Detached |
| Style: | Bungalow |
| Exterior: | Other, Wood |
| Garage Type: | None |
| (Parking/)Drive: | Private |
| Drive Parking Spaces: | 8 |
| Park #1 | |
| Parking Type: | Private |
| Park #2 | |
| Parking Type: | Private |
| Pool: | None |
| Other Structures: | Gazebo, Shed |
| Approximatly Age: | 51-99 |
| Approximatly Square Footage: | 700-1100 |
| Property Features: | Beach, Golf |
| CAC Included: | N |
| Water Included: | N |
| Cabel TV Included: | N |
| Common Elements Included: | N |
| Heat Included: | N |
| Parking Included: | N |
| Condo Tax Included: | N |
| Building Insurance Included: | N |
| Fireplace/Stove: | Y |
| Heat Type: | Forced Air |
| Central Air Conditioning: | None |
| Central Vac: | N |
| Laundry Level: | Syste |
| Ensuite Laundry: | F |
| Sewers: | Septic |
| Water: | Drilled W |
| Water Supply Types: | Drilled Well |
| Utilities-Cable: | N |
| Utilities-Hydro: | Y |
$
%
Years
This calculator is for demonstration purposes only. Always consult a professional
financial advisor before making personal financial decisions.
| Although the information displayed is believed to be accurate, no warranties or representations are made of any kind. |
| BOWES & COCKS LIMITED |
|
|

Sumit Chopra
Broker
Dir:
647-964-2184
Bus:
905-230-3100
Fax:
905-230-8577
| Book Showing | Email a Friend |
Jump To:
At a Glance:
| Type: | Freehold - Detached |
| Area: | Peterborough |
| Municipality: | North Kawartha |
| Neighbourhood: | Rural North Kawartha |
| Style: | Bungalow |
| Approximate Age: | 51-99 |
| Tax: | $3,905 |
| Beds: | 3 |
| Baths: | 1 |
| Fireplace: | Y |
| Pool: | None |
Locatin Map:
Payment Calculator:

