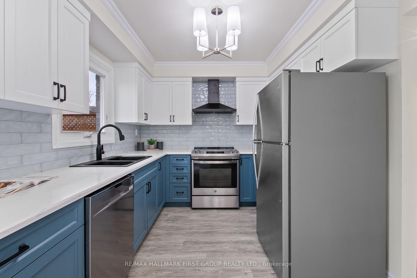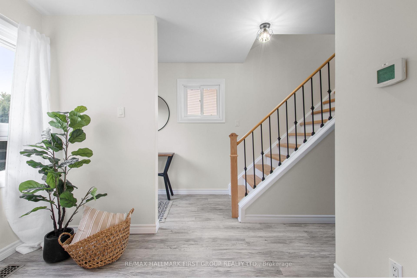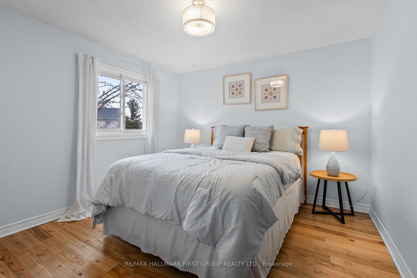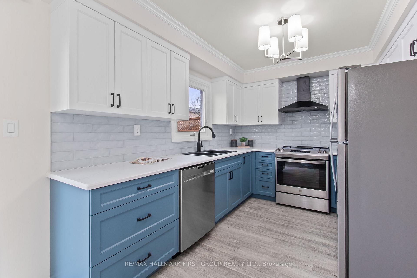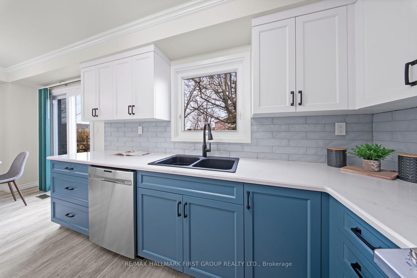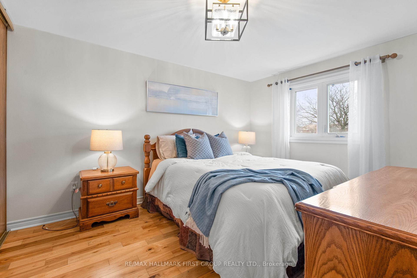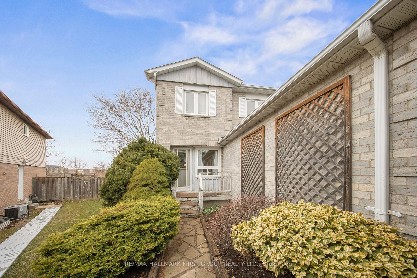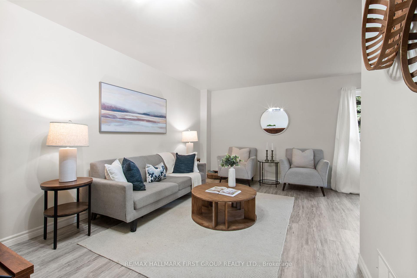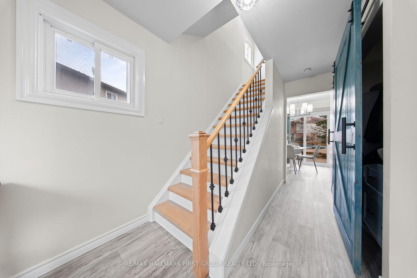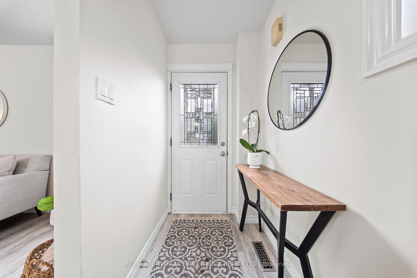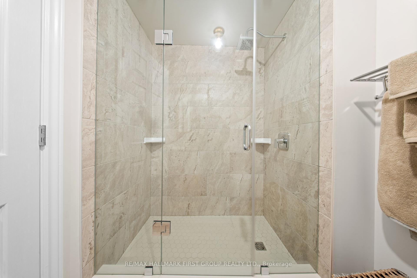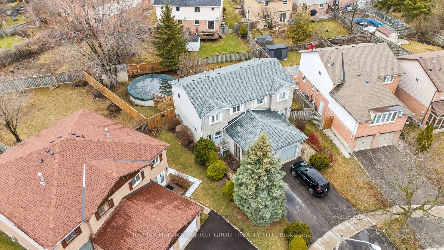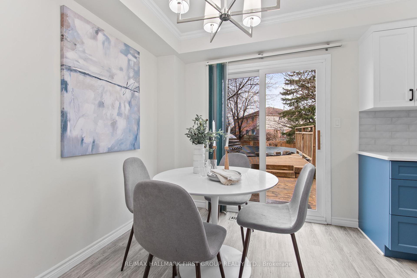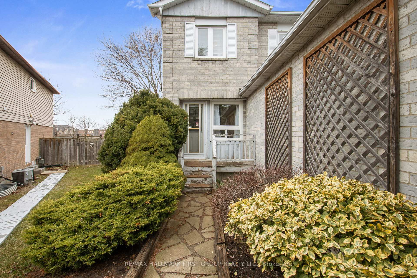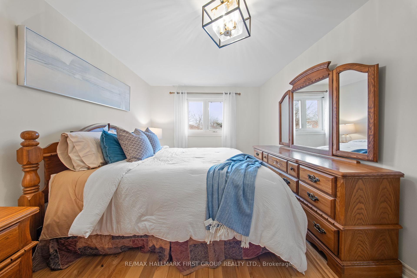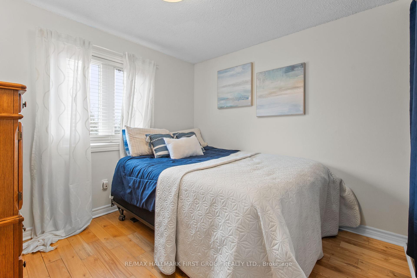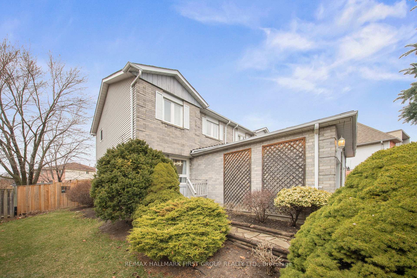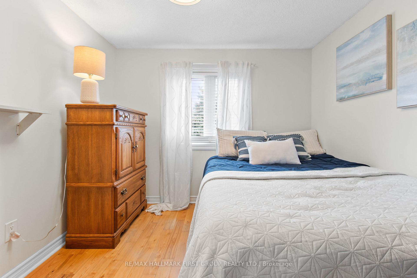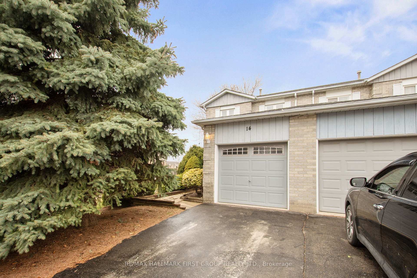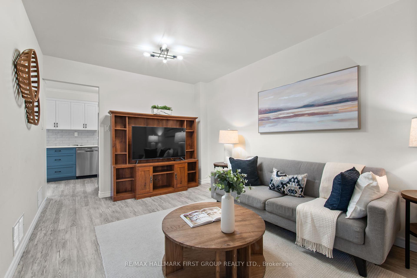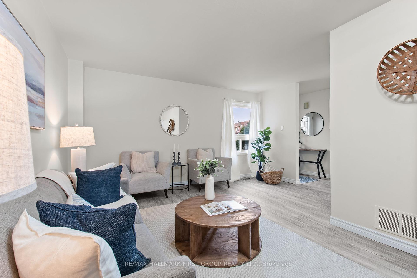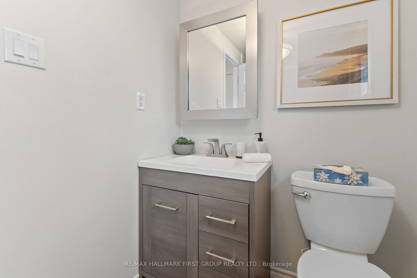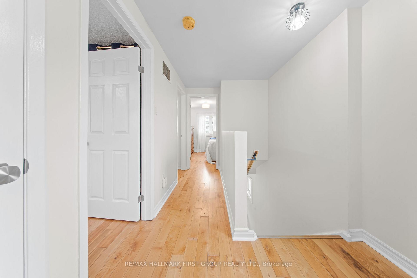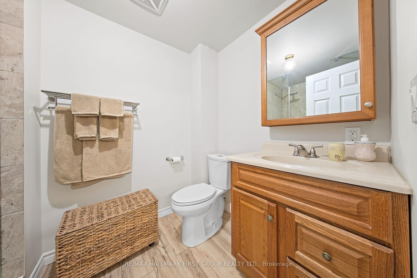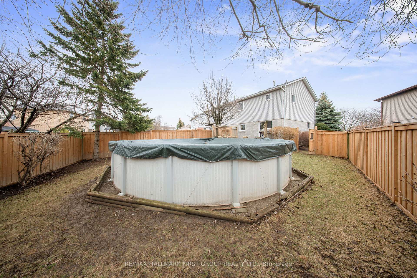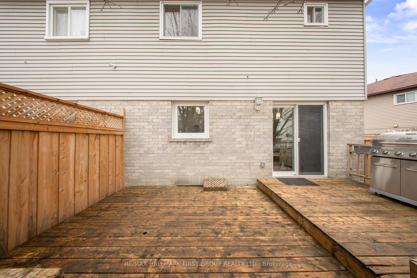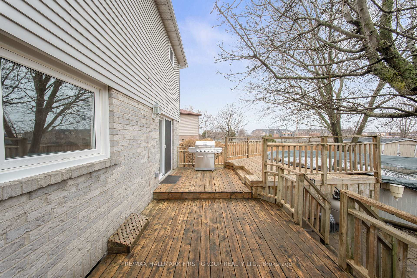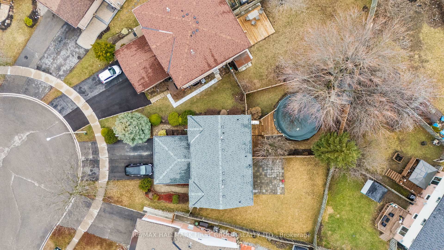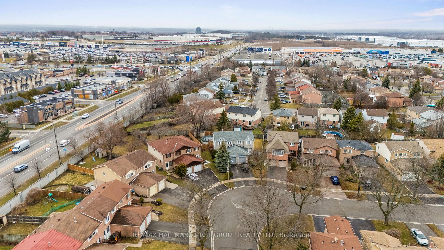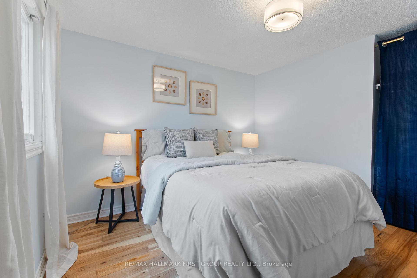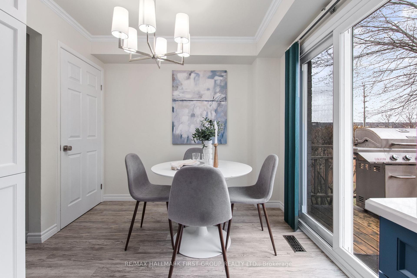$769,000
Available - For Sale
Listing ID: E12084437
14 Field Cres , Ajax, L1Z 1A9, Durham
| Welcome to this bright and beautifully updated 3-bedroom, 2-bathroom home in the heart of Ajax, set on a large pie-shaped lot with plenty of outdoor space for entertaining, gardening, or relaxing in the sun. This turn-key property features a renovated kitchen, modern bathrooms, and updated flooring throughout. The main floor offers a functional and well-defined layout, and an eat-in kitchen with a walkout to the backyard. Upstairs you'll find three generously sized bedrooms filled with natural light, while the basement is unfinished but includes a 3-piece bathroom, providing a great foundation for future customization. Located in a family-friendly neighbourhood just minutes from Costco, Home Depot, Walmart, shopping, dining, schools, parks, and transit options including Highway 401, Ajax GO Station, Lifetime Fitness, and Ajax Casino, this home offers the perfect mix of comfort, space, and convenience. ** OFFERS ARE WELCOME ANYTIME ** Kitchen (2023), Bathrooms (2023) Main level Floors (2023) Hallway closet (2023), Roof (2021), Fence (2023) |
| Price | $769,000 |
| Taxes: | $4491.00 |
| Assessment Year: | 2024 |
| Occupancy: | Owner |
| Address: | 14 Field Cres , Ajax, L1Z 1A9, Durham |
| Directions/Cross Streets: | Salem & Kingston |
| Rooms: | 5 |
| Bedrooms: | 3 |
| Bedrooms +: | 0 |
| Family Room: | T |
| Basement: | Full, Partially Fi |
| Level/Floor | Room | Length(ft) | Width(ft) | Descriptions | |
| Room 1 | Main | Living Ro | 16.76 | 14.43 | |
| Room 2 | Main | Kitchen | 10.4 | 8.86 | Quartz Counter, Stainless Steel Appl |
| Room 3 | Main | Dining Ro | 8.92 | 8.86 | Eat-in Kitchen, W/O To Deck |
| Room 4 | Second | Primary B | 12 | 12.37 | Hardwood Floor |
| Room 5 | Second | Bedroom 2 | 12 | 10.4 | Hardwood Floor |
| Room 6 | Second | Bedroom 3 | 9.18 | 8.82 | Hardwood Floor |
| Washroom Type | No. of Pieces | Level |
| Washroom Type 1 | 4 | Second |
| Washroom Type 2 | 3 | Basement |
| Washroom Type 3 | 0 | |
| Washroom Type 4 | 0 | |
| Washroom Type 5 | 0 | |
| Washroom Type 6 | 4 | Second |
| Washroom Type 7 | 3 | Basement |
| Washroom Type 8 | 0 | |
| Washroom Type 9 | 0 | |
| Washroom Type 10 | 0 |
| Total Area: | 0.00 |
| Property Type: | Semi-Detached |
| Style: | 2-Storey |
| Exterior: | Brick |
| Garage Type: | Attached |
| (Parking/)Drive: | Private |
| Drive Parking Spaces: | 2 |
| Park #1 | |
| Parking Type: | Private |
| Park #2 | |
| Parking Type: | Private |
| Pool: | Above Gr |
| Approximatly Square Footage: | 1100-1500 |
| CAC Included: | N |
| Water Included: | N |
| Cabel TV Included: | N |
| Common Elements Included: | N |
| Heat Included: | N |
| Parking Included: | N |
| Condo Tax Included: | N |
| Building Insurance Included: | N |
| Fireplace/Stove: | N |
| Heat Type: | Forced Air |
| Central Air Conditioning: | Central Air |
| Central Vac: | N |
| Laundry Level: | Syste |
| Ensuite Laundry: | F |
| Sewers: | Sewer |
$
%
Years
This calculator is for demonstration purposes only. Always consult a professional
financial advisor before making personal financial decisions.
| Although the information displayed is believed to be accurate, no warranties or representations are made of any kind. |
| RE/MAX HALLMARK FIRST GROUP REALTY LTD. |
|
|

Sumit Chopra
Broker
Dir:
647-964-2184
Bus:
905-230-3100
Fax:
905-230-8577
| Virtual Tour | Book Showing | Email a Friend |
Jump To:
At a Glance:
| Type: | Freehold - Semi-Detached |
| Area: | Durham |
| Municipality: | Ajax |
| Neighbourhood: | Central East |
| Style: | 2-Storey |
| Tax: | $4,491 |
| Beds: | 3 |
| Baths: | 2 |
| Fireplace: | N |
| Pool: | Above Gr |
Locatin Map:
Payment Calculator:

