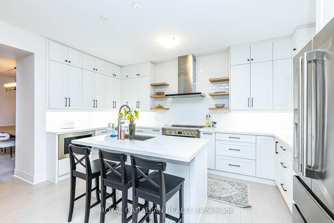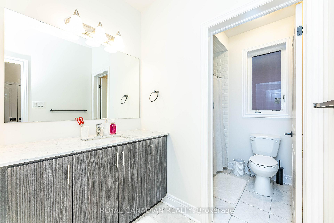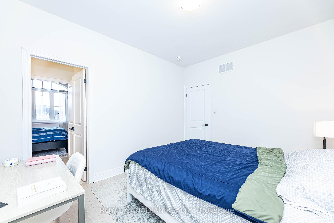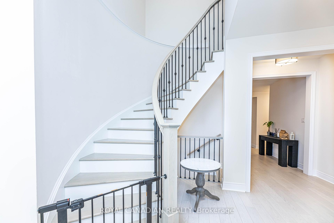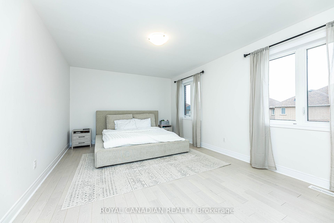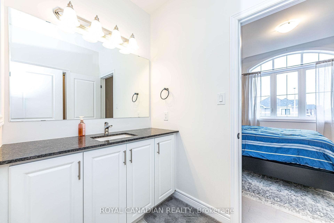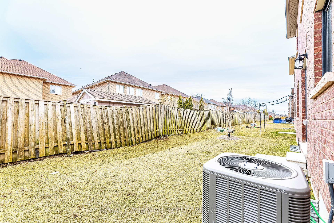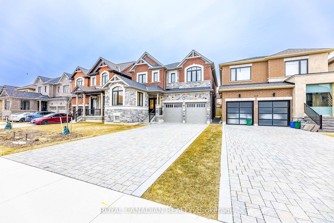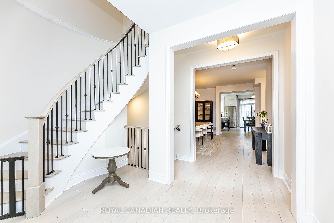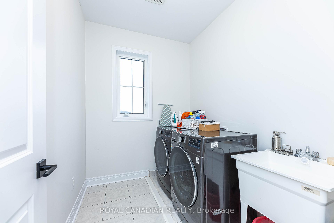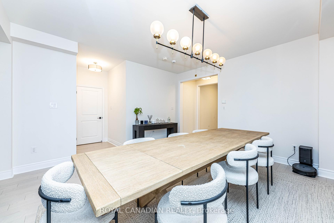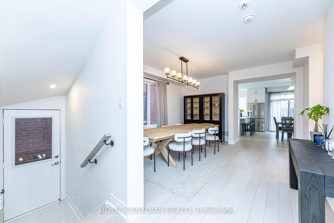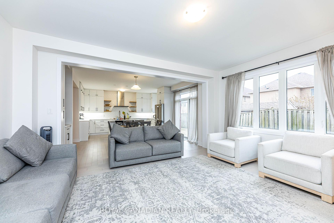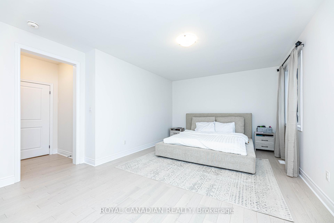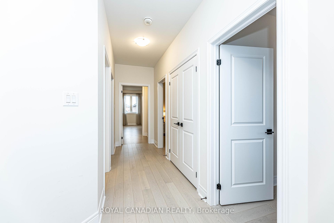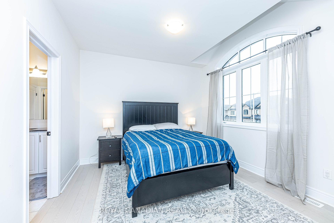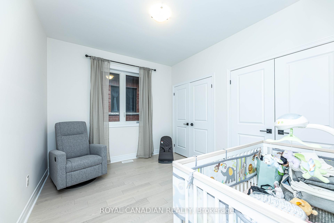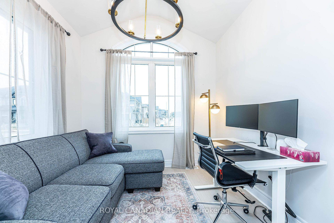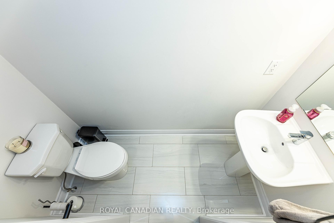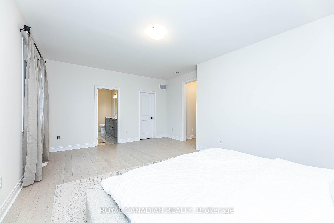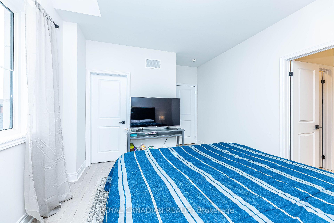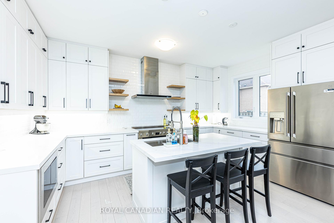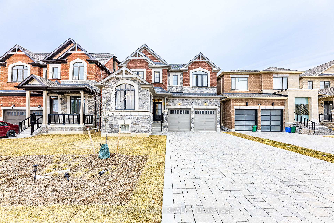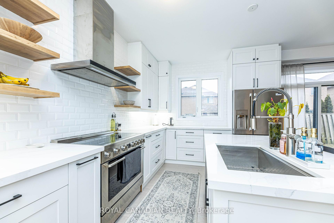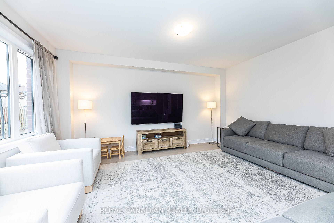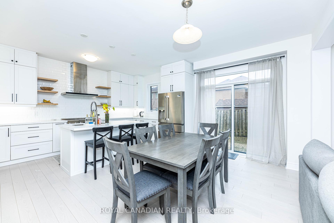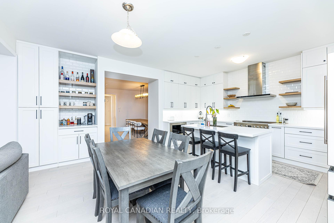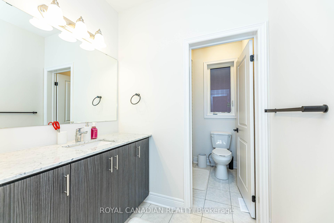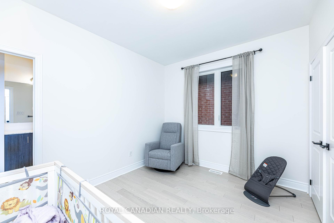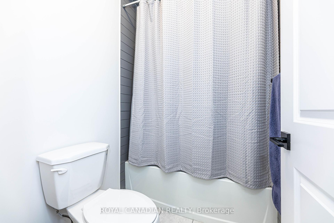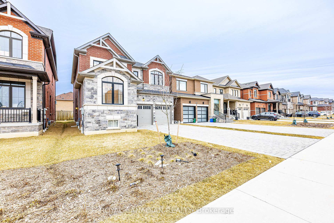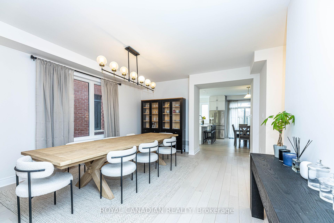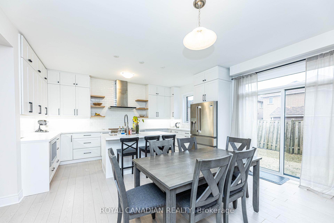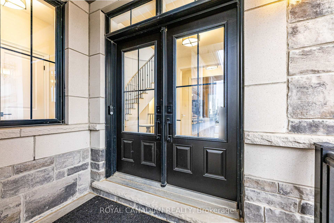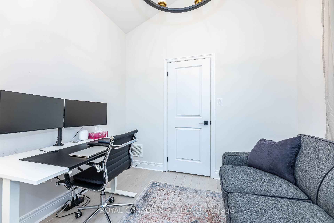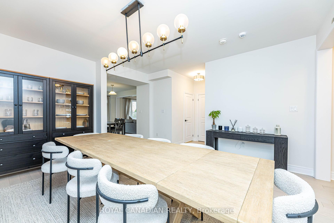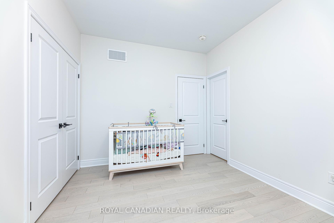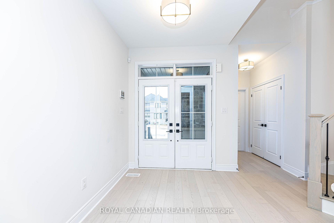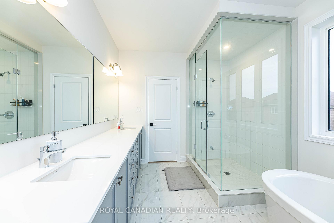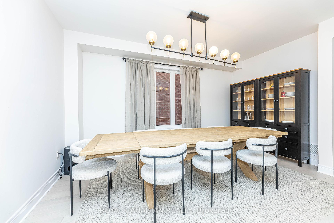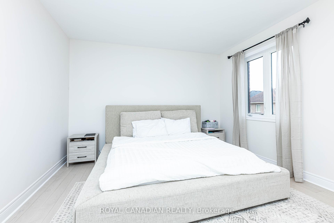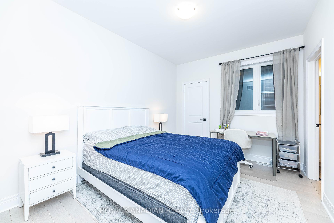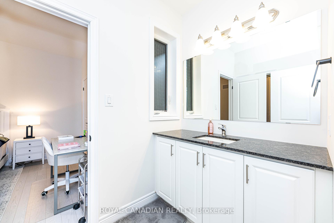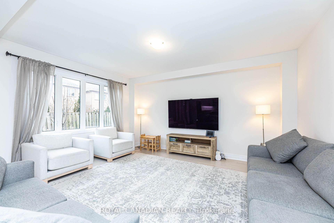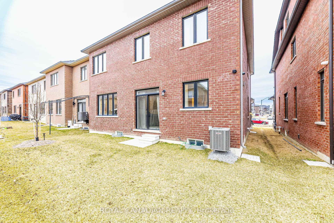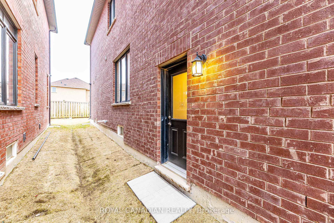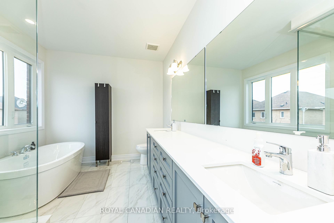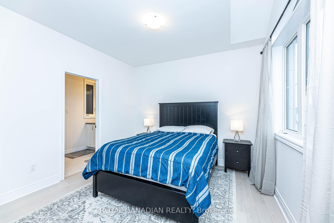$2,099,990
Available - For Sale
Listing ID: N12084424
111 Jinnah Aven , Markham, L3S 0G4, York
| This exquisite two-year-old detached residence offers four generously sized bedrooms and a versatile den that is ideally suited for use as a home office or an extra bedroom. The design prioritizes comfort and aesthetic appeal, featuring nine-foot ceilings on both the primary and second floors, elegant oak staircases with wrought iron spindles, smooth ceilings, and hardwood flooring throughout the premises. The newly modernized kitchen is a culinary enthusiast's paradise, showcased by quartz countertops, a ceramic backsplash, under-cabinet lighting, high-quality cabinetry, stainless steel appliances, and a spacious central island that facilitates cooking and entertaining. An abundance of natural light characterizes the residence, thanks to its large windows and well-considered layout. The bathrooms have been thoughtfully designed to ensure privacy and functionality, incorporating Jack-and-Jill access and separate enclosed areas for enhanced convenience. Additional features of the property include a 200-amp electrical panel, a Tesla charger in the garage, and an interlock driveway. Nestled within a desirable neighborhood in Markham, this home is conveniently located just minutes from esteemed elementary and secondary educational institutions, York University, and a community center encompassing a pool, fitness facility, library, and park. The location also provides easy access to Costco, various shopping and dining options, and is just a short distance from Highway 407, facilitating seamless commuting. This property represents an impeccable combination of luxury, functionality, and an exceptional location. |
| Price | $2,099,990 |
| Taxes: | $7906.98 |
| Occupancy: | Owner |
| Address: | 111 Jinnah Aven , Markham, L3S 0G4, York |
| Directions/Cross Streets: | MIDDLEFIELD AND 14 TH AVENUE |
| Rooms: | 9 |
| Bedrooms: | 4 |
| Bedrooms +: | 0 |
| Family Room: | T |
| Basement: | Unfinished |
| Level/Floor | Room | Length(ft) | Width(ft) | Descriptions | |
| Room 1 | Main | Great Roo | 43 | 55.76 | Combined w/Family |
| Room 2 | Main | Dining Ro | 46.9 | 51.82 | |
| Room 3 | Main | Breakfast | 32.8 | 55.76 | Combined w/Great Rm, Combined w/Family |
| Room 4 | Main | Kitchen | 29.52 | 53.79 | |
| Room 5 | Main | Den | 31.82 | 31.49 | |
| Room 6 | Second | Primary B | 65.6 | 32.8 | |
| Room 7 | Second | Bedroom 2 | 42.64 | 32.8 | |
| Room 8 | Second | Bedroom 3 | 42.64 | 36.08 | |
| Room 9 | Second | Bedroom 4 | 39.36 | 32.8 |
| Washroom Type | No. of Pieces | Level |
| Washroom Type 1 | 2 | Main |
| Washroom Type 2 | 5 | Second |
| Washroom Type 3 | 4 | Second |
| Washroom Type 4 | 3 | Second |
| Washroom Type 5 | 0 |
| Total Area: | 0.00 |
| Approximatly Age: | 0-5 |
| Property Type: | Detached |
| Style: | 2-Storey |
| Exterior: | Brick |
| Garage Type: | Built-In |
| Drive Parking Spaces: | 4 |
| Pool: | None |
| Approximatly Age: | 0-5 |
| Approximatly Square Footage: | 2500-3000 |
| CAC Included: | N |
| Water Included: | N |
| Cabel TV Included: | N |
| Common Elements Included: | N |
| Heat Included: | N |
| Parking Included: | N |
| Condo Tax Included: | N |
| Building Insurance Included: | N |
| Fireplace/Stove: | Y |
| Heat Type: | Forced Air |
| Central Air Conditioning: | Central Air |
| Central Vac: | N |
| Laundry Level: | Syste |
| Ensuite Laundry: | F |
| Elevator Lift: | False |
| Sewers: | Sewer |
$
%
Years
This calculator is for demonstration purposes only. Always consult a professional
financial advisor before making personal financial decisions.
| Although the information displayed is believed to be accurate, no warranties or representations are made of any kind. |
| ROYAL CANADIAN REALTY |
|
|

Sumit Chopra
Broker
Dir:
647-964-2184
Bus:
905-230-3100
Fax:
905-230-8577
| Virtual Tour | Book Showing | Email a Friend |
Jump To:
At a Glance:
| Type: | Freehold - Detached |
| Area: | York |
| Municipality: | Markham |
| Neighbourhood: | Middlefield |
| Style: | 2-Storey |
| Approximate Age: | 0-5 |
| Tax: | $7,906.98 |
| Beds: | 4 |
| Baths: | 4 |
| Fireplace: | Y |
| Pool: | None |
Locatin Map:
Payment Calculator:

