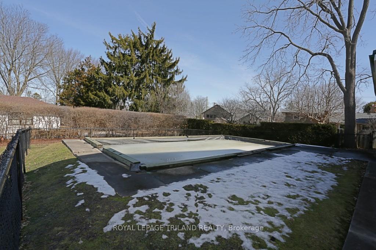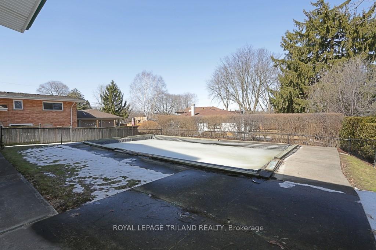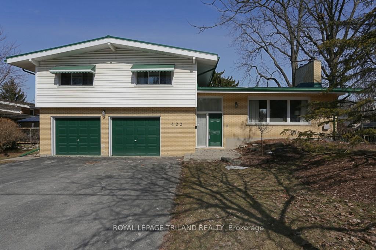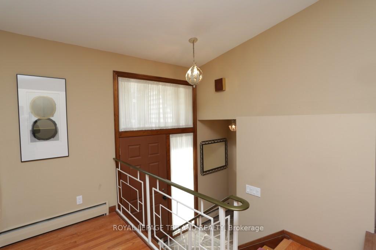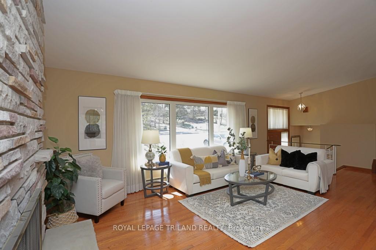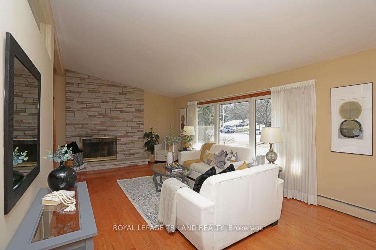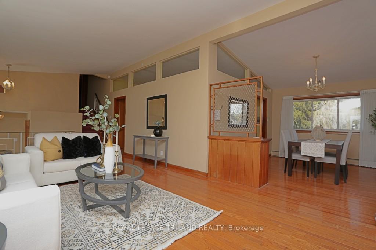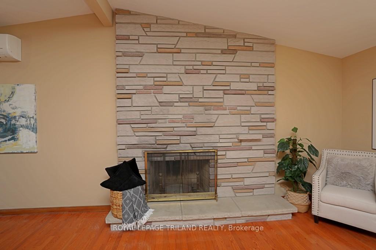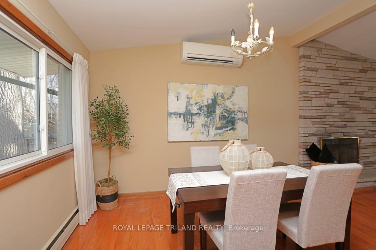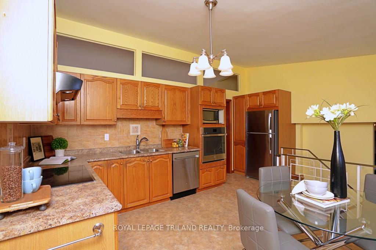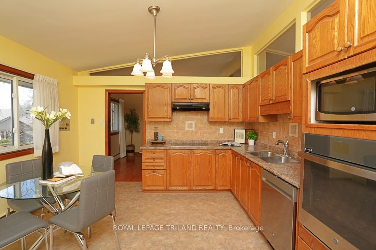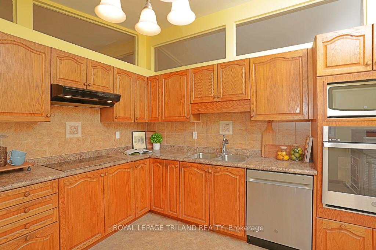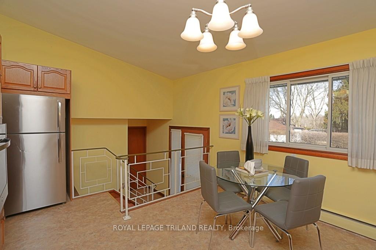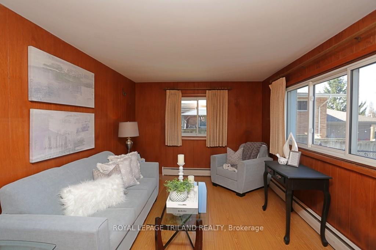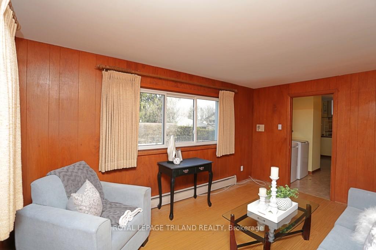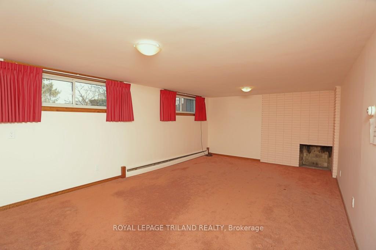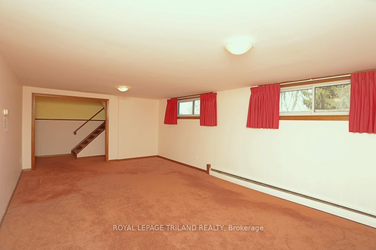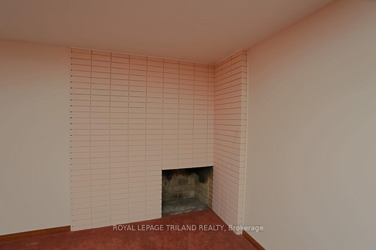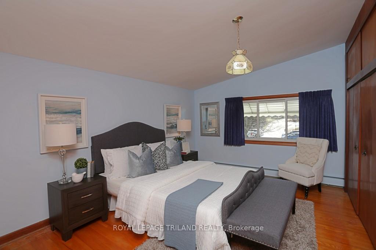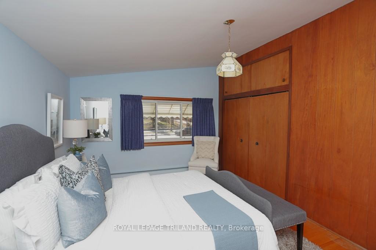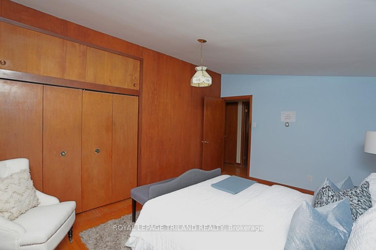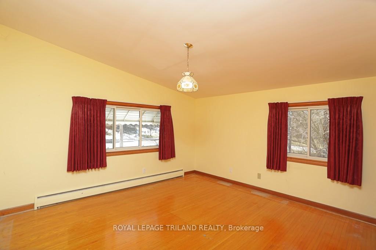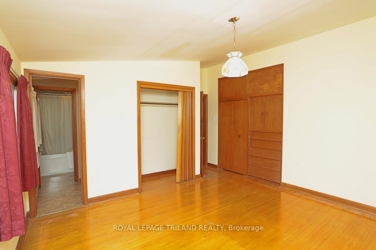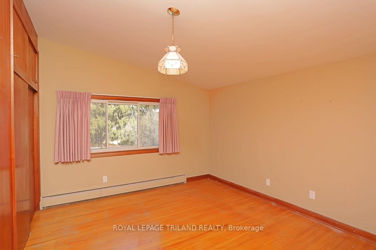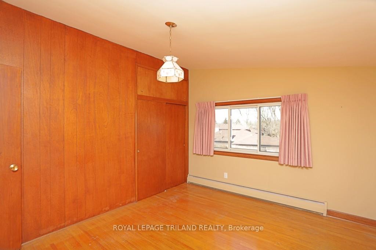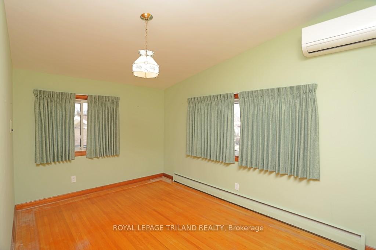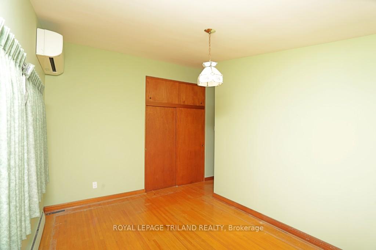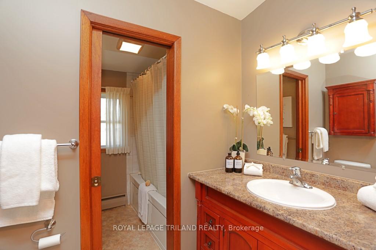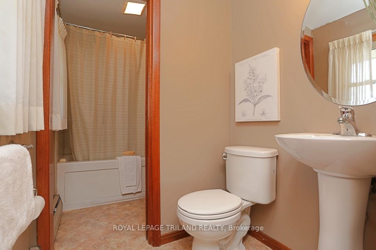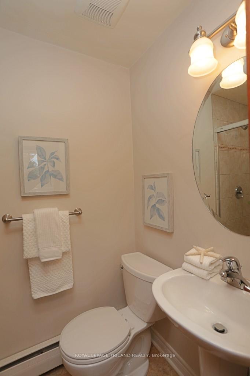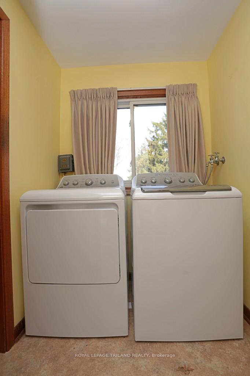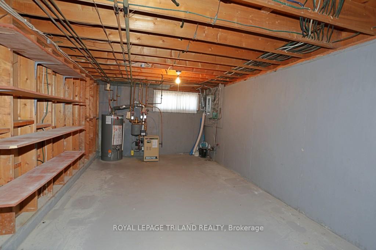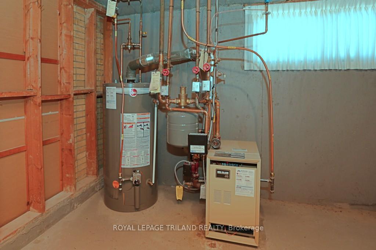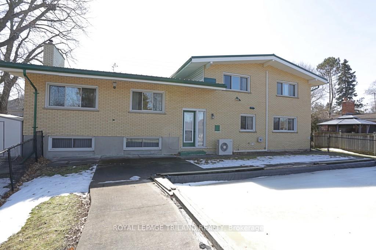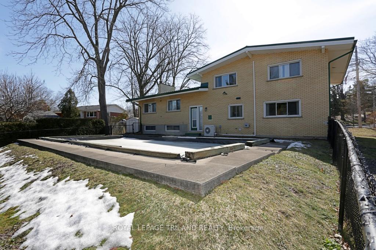$749,900
Available - For Sale
Listing ID: X12084391
422 COMMISSIONERS Road East , London, N6C 2T5, Middlesex
| Imagine stepping into a stunning mid-century modern home featuring sleek lines and open spaces! Updates include newer shingles that add a fresh touch to the classic aesthetic. This home features an inviting inground pool perfect for leisurely swims on warm days, and it boasts an oversized double garage that provides ample space for your vehicles and storage needs. Located in the highly coveted 'Old South' neighborhood, this property is a stone's throw away from Highland Golf and Country Club, offering a perfect retreat for golf and curling enthusiasts. It's conveniently close to Vic hospital, ensuring peace of mind for health and emergency needs, Plus, you'll find a wealth of other amenities nearby, making this the ideal location for a comfortable and convenient lifestyle. This home truly offers the best of both worlds timeless mid-century design and modern comforts, all in a prime location! |
| Price | $749,900 |
| Taxes: | $6607.00 |
| Occupancy: | Vacant |
| Address: | 422 COMMISSIONERS Road East , London, N6C 2T5, Middlesex |
| Acreage: | < .50 |
| Directions/Cross Streets: | Commissioners and Ridout St. |
| Rooms: | 9 |
| Rooms +: | 1 |
| Bedrooms: | 4 |
| Bedrooms +: | 0 |
| Family Room: | T |
| Basement: | Partially Fi |
| Level/Floor | Room | Length(ft) | Width(ft) | Descriptions | |
| Room 1 | Main | Living Ro | 21.88 | 12.96 | |
| Room 2 | Main | Kitchen | 14.76 | 12.99 | |
| Room 3 | Main | Dining Ro | 13.22 | 10.66 | |
| Room 4 | Second | Primary B | 13.22 | 12.2 | |
| Room 5 | Second | Bedroom 2 | 12.99 | 11.18 | |
| Room 6 | Second | Bedroom 3 | 15.25 | 10.17 | |
| Room 7 | Second | Bedroom 4 | 12.73 | 9.15 | |
| Room 8 | Basement | Family Ro | 13.22 | 22.37 |
| Washroom Type | No. of Pieces | Level |
| Washroom Type 1 | 5 | Second |
| Washroom Type 2 | 2 | Third |
| Washroom Type 3 | 0 | |
| Washroom Type 4 | 0 | |
| Washroom Type 5 | 0 |
| Total Area: | 0.00 |
| Property Type: | Detached |
| Style: | Sidesplit 4 |
| Exterior: | Brick |
| Garage Type: | Attached |
| (Parking/)Drive: | Private Do |
| Drive Parking Spaces: | 4 |
| Park #1 | |
| Parking Type: | Private Do |
| Park #2 | |
| Parking Type: | Private Do |
| Pool: | Inground |
| Approximatly Square Footage: | 1500-2000 |
| Property Features: | Hospital, Park |
| CAC Included: | N |
| Water Included: | N |
| Cabel TV Included: | N |
| Common Elements Included: | N |
| Heat Included: | N |
| Parking Included: | N |
| Condo Tax Included: | N |
| Building Insurance Included: | N |
| Fireplace/Stove: | Y |
| Heat Type: | Radiant |
| Central Air Conditioning: | Wall Unit(s |
| Central Vac: | N |
| Laundry Level: | Syste |
| Ensuite Laundry: | F |
| Sewers: | Sewer |
| Utilities-Cable: | Y |
| Utilities-Hydro: | Y |
$
%
Years
This calculator is for demonstration purposes only. Always consult a professional
financial advisor before making personal financial decisions.
| Although the information displayed is believed to be accurate, no warranties or representations are made of any kind. |
| ROYAL LEPAGE TRILAND REALTY |
|
|

Sumit Chopra
Broker
Dir:
647-964-2184
Bus:
905-230-3100
Fax:
905-230-8577
| Book Showing | Email a Friend |
Jump To:
At a Glance:
| Type: | Freehold - Detached |
| Area: | Middlesex |
| Municipality: | London |
| Neighbourhood: | South G |
| Style: | Sidesplit 4 |
| Tax: | $6,607 |
| Beds: | 4 |
| Baths: | 2 |
| Fireplace: | Y |
| Pool: | Inground |
Locatin Map:
Payment Calculator:

