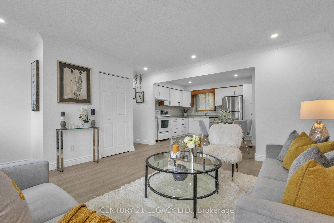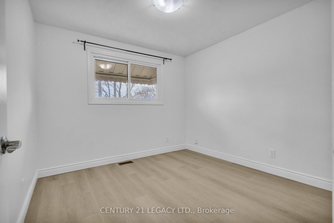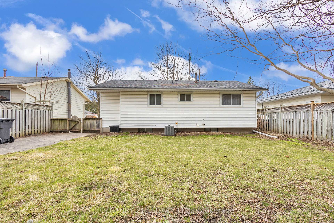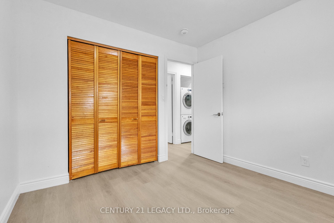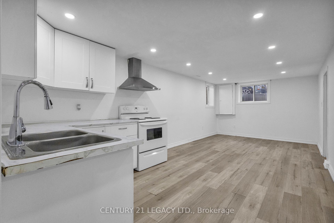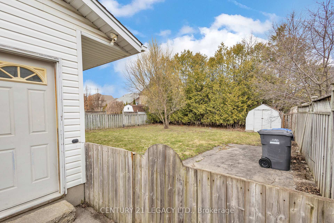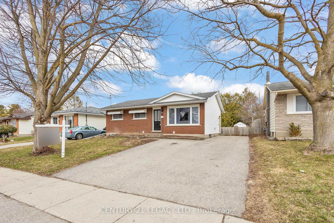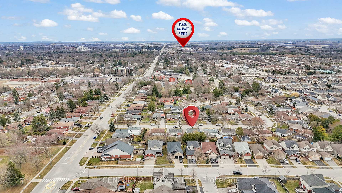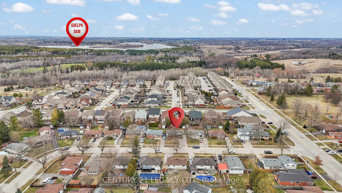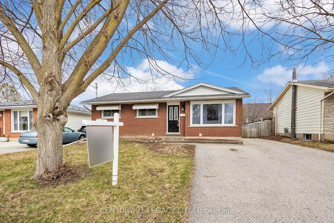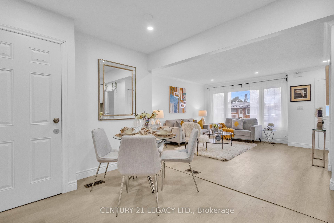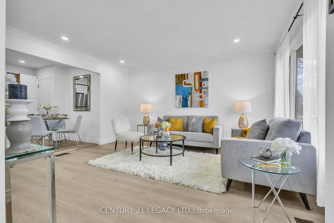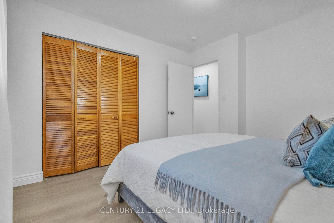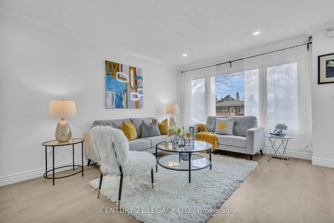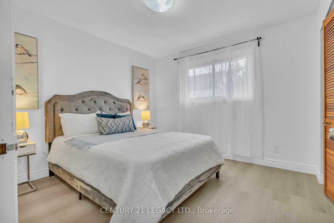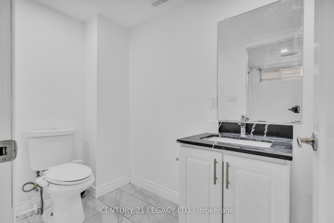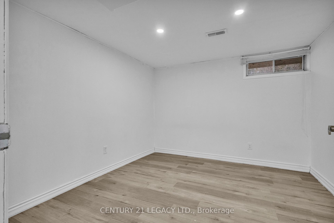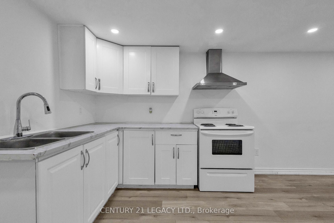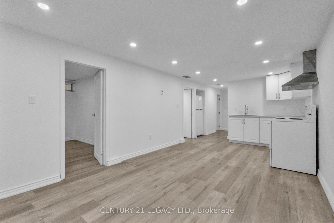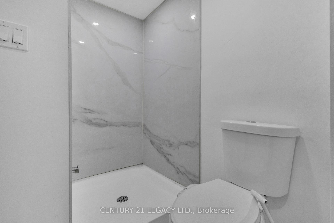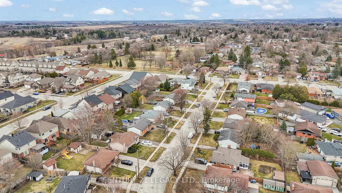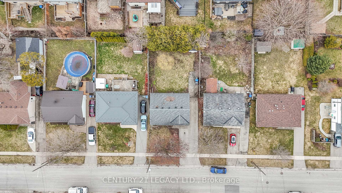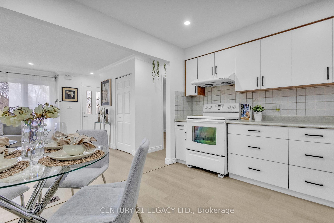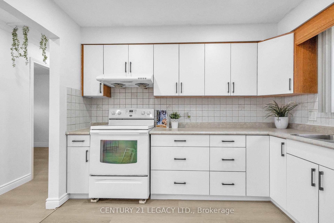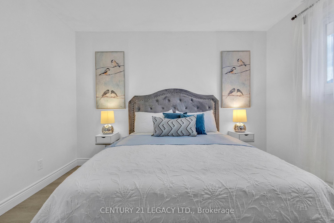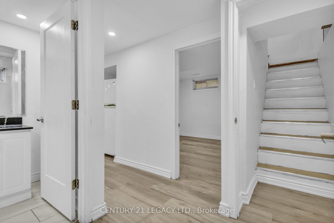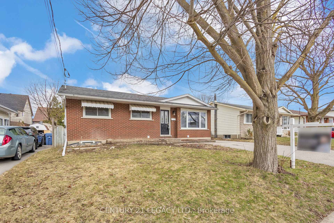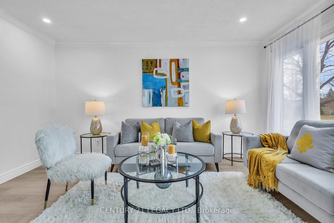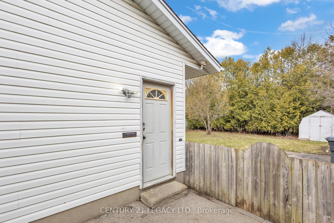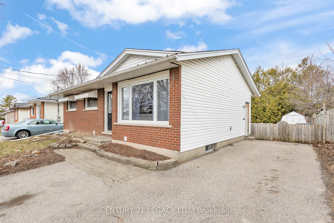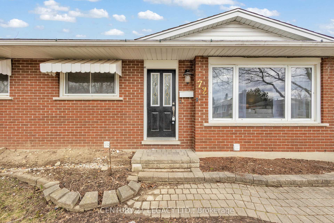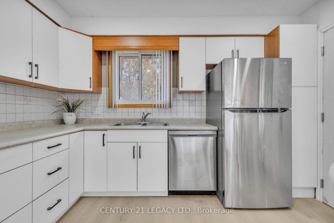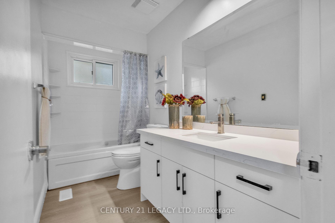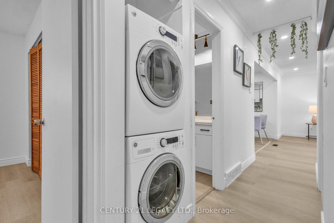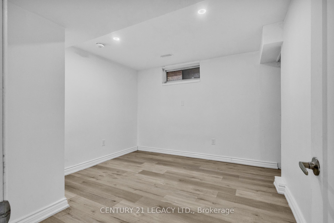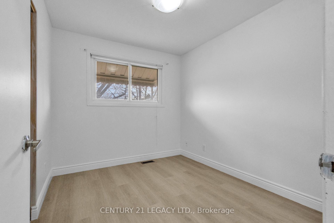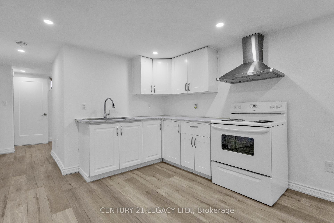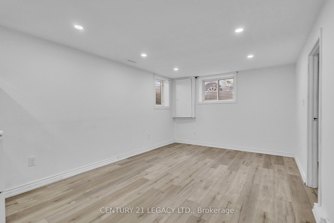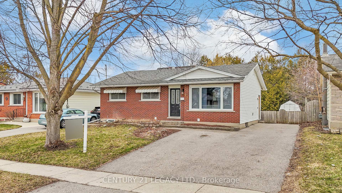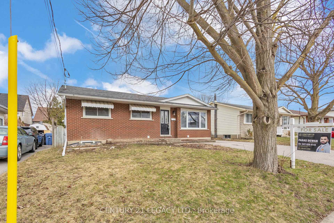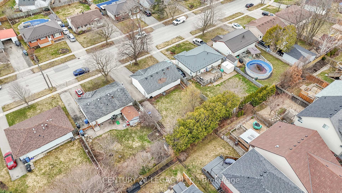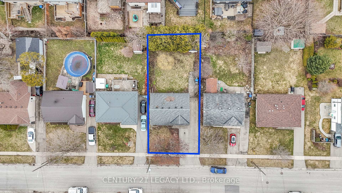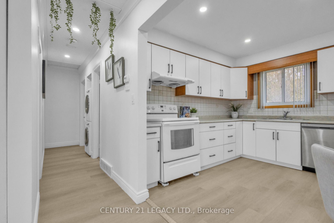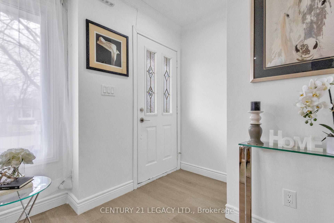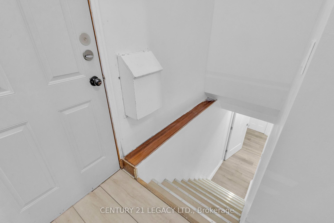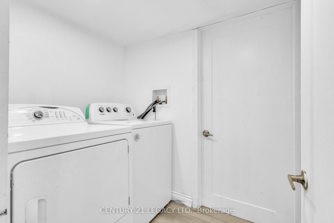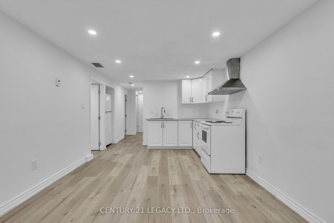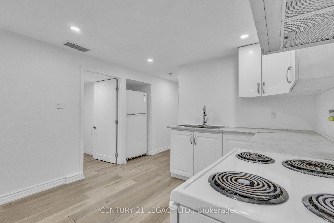$839,990
Available - For Sale
Listing ID: X12084319
72 Ferndale Aven , Guelph, N1E 1B5, Wellington
| An excellent opportunity awaits first-time homebuyers and savvy investors with this charming 3-bedroom bungalow, nestled on a quiet, family-friendly street. Freshly painted and featuring brand-new flooring throughout the main level, the home boasts three generously sized bedrooms and an open-concept kitchen with recent updates perfect for both daily living and entertaining. A brand-new vanity in the main bathroom adds a modern touch, and the new pot lights bring warmth and brightness to the space. The fully finished basement includes a 2-bedroom legal accessory apartment ideal as a mortgage helper or income-generating rental unit. Outside, you're just a short drive to a nearby plaza with Walmart and other everyday conveniences, plus easy access to Guelph Lake, the beach, and the dam for weekend adventures. Close to parks, public transit, and places of worship, this home combines location, comfort, and value. Whether you're starting your homeownership journey or adding a smart investment to your portfolio, this bungalow offers endless potential in a prime location. |
| Price | $839,990 |
| Taxes: | $4249.00 |
| Occupancy: | Vacant |
| Address: | 72 Ferndale Aven , Guelph, N1E 1B5, Wellington |
| Directions/Cross Streets: | VICTORIA RD N / WOODLAWN |
| Rooms: | 6 |
| Rooms +: | 3 |
| Bedrooms: | 3 |
| Bedrooms +: | 2 |
| Family Room: | F |
| Basement: | Apartment, Separate Ent |
| Level/Floor | Room | Length(ft) | Width(ft) | Descriptions | |
| Room 1 | Main | Living Ro | 16.27 | 14.73 | Open Concept, Large Window |
| Room 2 | Main | Dining Ro | 10.59 | 10.1 | Open Concept, Combined w/Kitchen |
| Room 3 | Main | Kitchen | 10.59 | 10.1 | Open Concept, Combined w/Dining |
| Room 4 | Main | Primary B | 10.86 | 11.71 | Closet, Window |
| Room 5 | Main | Bedroom 2 | 10.17 | 9.97 | Closet, Window |
| Room 6 | Main | Bedroom 3 | 10.23 | 8.59 | Closet, Window |
| Room 7 | Basement | Living Ro | 22.07 | 10.89 | Combined w/Kitchen, Pot Lights |
| Room 8 | Basement | Bedroom | 10.99 | 10.5 | Closet, Window |
| Room 9 | Basement | Bedroom 2 | 10.99 | 7.87 | Closet, Window |
| Washroom Type | No. of Pieces | Level |
| Washroom Type 1 | 4 | Main |
| Washroom Type 2 | 4 | Basement |
| Washroom Type 3 | 0 | |
| Washroom Type 4 | 0 | |
| Washroom Type 5 | 0 |
| Total Area: | 0.00 |
| Property Type: | Detached |
| Style: | Bungalow |
| Exterior: | Aluminum Siding, Brick |
| Garage Type: | None |
| (Parking/)Drive: | Private |
| Drive Parking Spaces: | 4 |
| Park #1 | |
| Parking Type: | Private |
| Park #2 | |
| Parking Type: | Private |
| Pool: | None |
| Approximatly Square Footage: | 700-1100 |
| Property Features: | Beach, Place Of Worship |
| CAC Included: | N |
| Water Included: | N |
| Cabel TV Included: | N |
| Common Elements Included: | N |
| Heat Included: | N |
| Parking Included: | N |
| Condo Tax Included: | N |
| Building Insurance Included: | N |
| Fireplace/Stove: | N |
| Heat Type: | Forced Air |
| Central Air Conditioning: | Central Air |
| Central Vac: | N |
| Laundry Level: | Syste |
| Ensuite Laundry: | F |
| Sewers: | Sewer |
$
%
Years
This calculator is for demonstration purposes only. Always consult a professional
financial advisor before making personal financial decisions.
| Although the information displayed is believed to be accurate, no warranties or representations are made of any kind. |
| CENTURY 21 LEGACY LTD. |
|
|

Sumit Chopra
Broker
Dir:
647-964-2184
Bus:
905-230-3100
Fax:
905-230-8577
| Virtual Tour | Book Showing | Email a Friend |
Jump To:
At a Glance:
| Type: | Freehold - Detached |
| Area: | Wellington |
| Municipality: | Guelph |
| Neighbourhood: | Victoria North |
| Style: | Bungalow |
| Tax: | $4,249 |
| Beds: | 3+2 |
| Baths: | 2 |
| Fireplace: | N |
| Pool: | None |
Locatin Map:
Payment Calculator:

