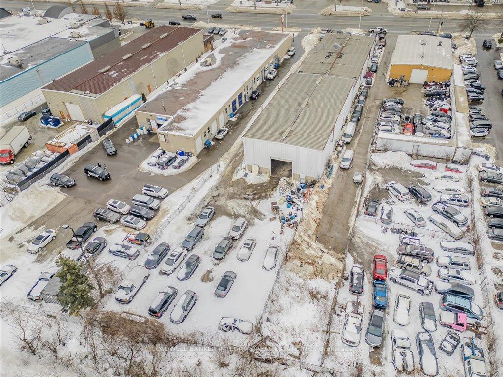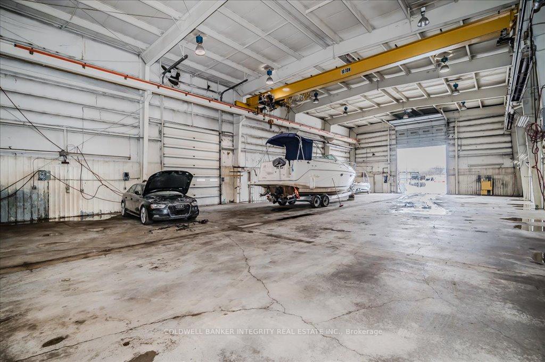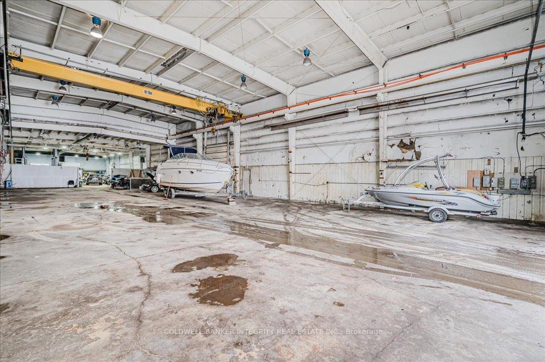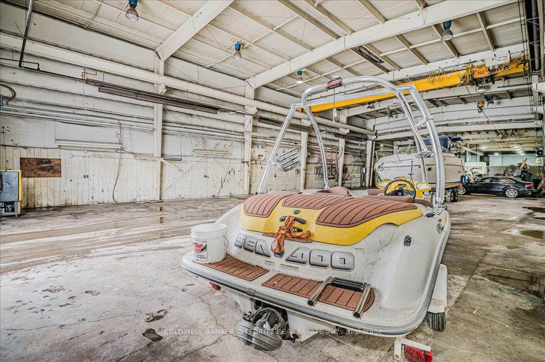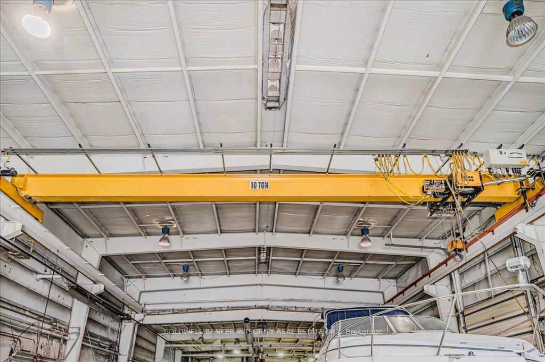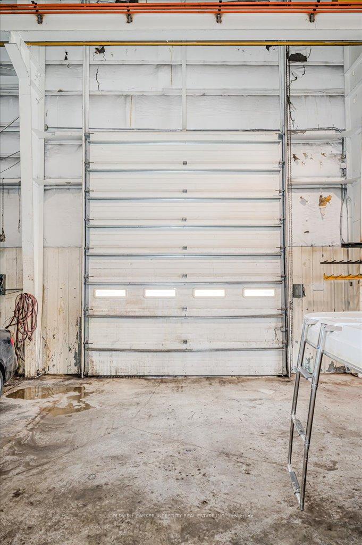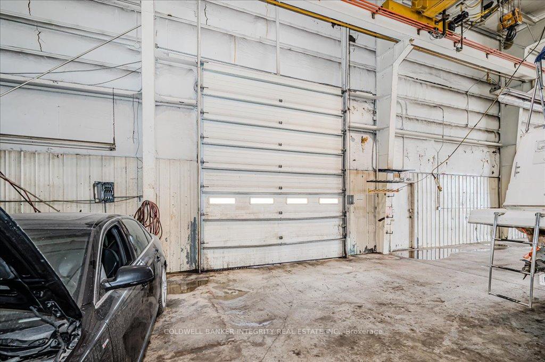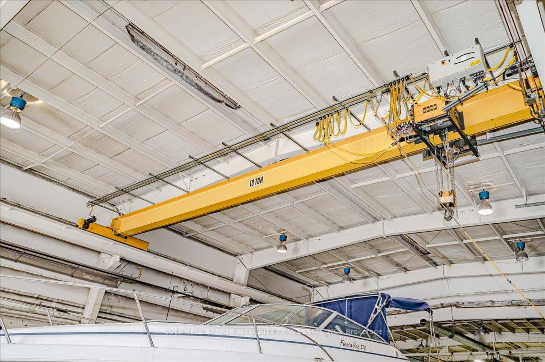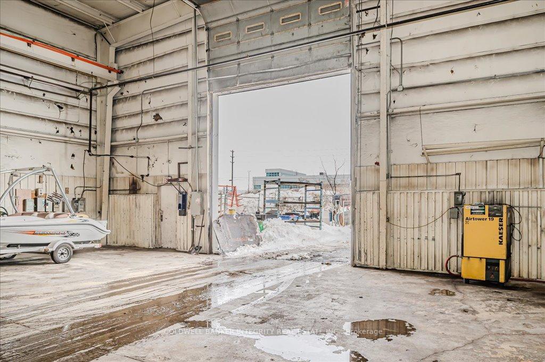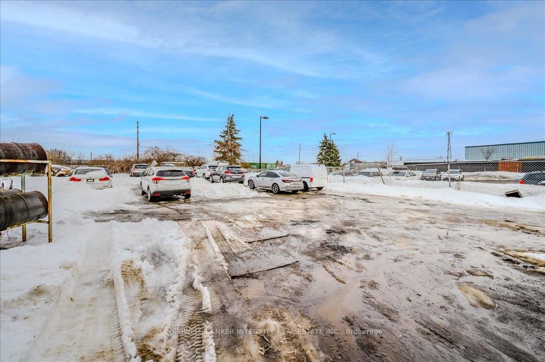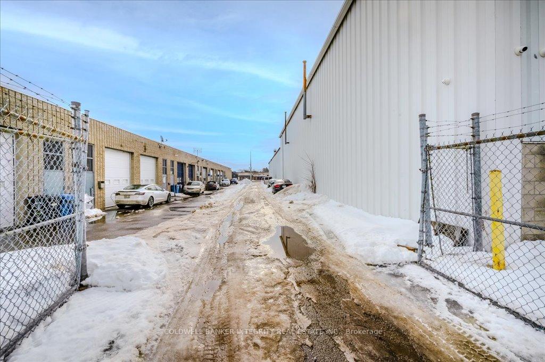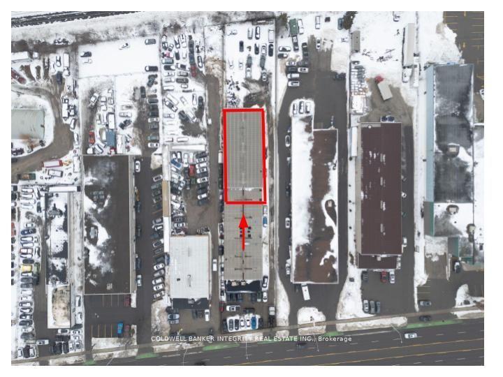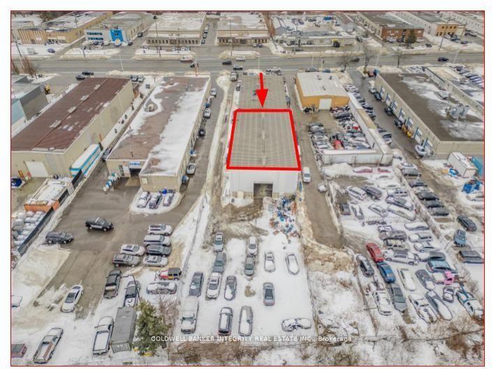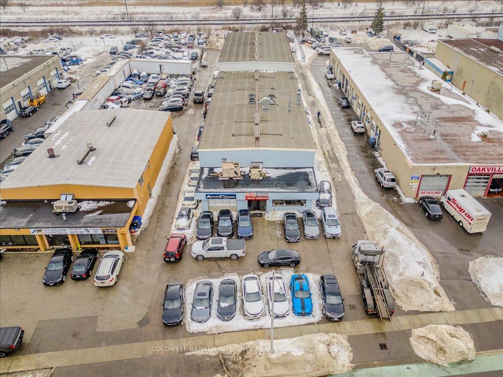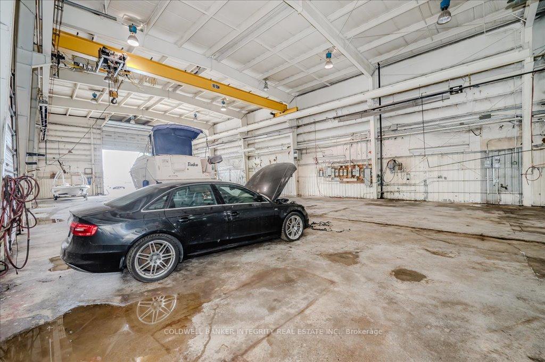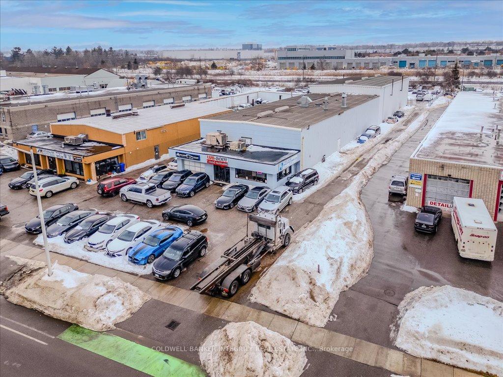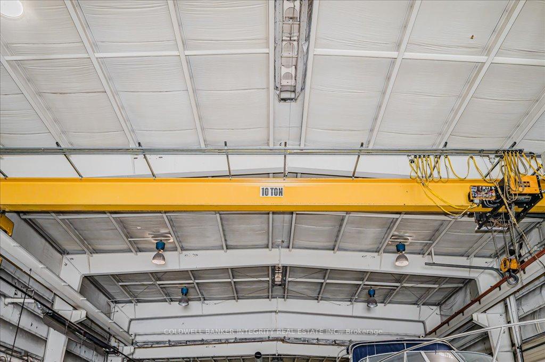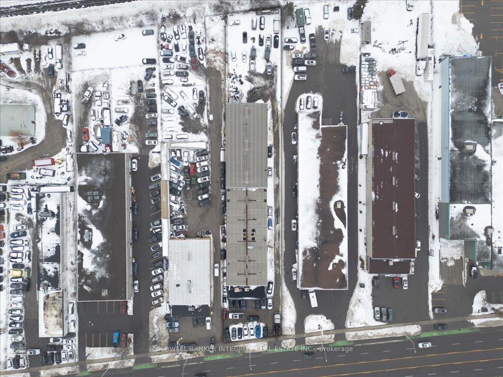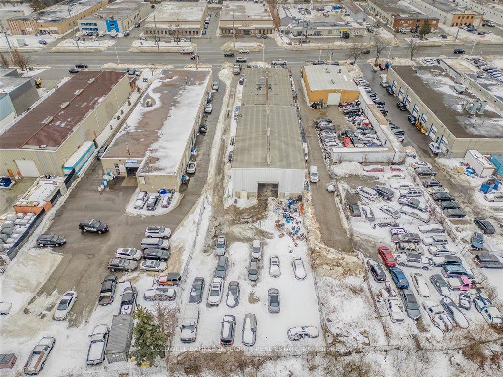$15,000
Available - For Sale
Listing ID: W12083731
1135 Speers Road , Oakville, L6L 2X5, Halton
| A rare sublease opportunity in the heart of Oakville high-demand industrial corridor 6,250 sq. ft. of premium industrial space located at the rear of 1135 Speers Road. This fully open, clear-span unit with 24 clear height and two oversized 16 drive-in doors is tailor-made for heavy-duty operations such as truck repair, bodywork, fabrication, warehousing, and fleet servicing. Equipped with a 10-ton overhead crane, the facility is ideally suited for industrial users requiring robust mechanical infrastructure and efficient floor plan flexibility no columns, no obstructions. The unit has no office buildout, allowing tenants to customize as needed, the space does not have a washroom but a shared access is available with the front tenant. the unit is located rear of the building with dual access from the west and rear sides, the site ensures operational ease for large vehicle maneuvering and logistics. The front portion of the property is currently occupied by an automotive dealership and body shop, creating excellent complementary synergy for automotive and industrial users. Zoned E3, this versatile unit is suitable for a wide range of industrial and commercial applications including but not limited to auto body and truck repair, steel fabrication, light manufacturing, tire installation, warehousing, car rental operations, and commercial storage. Offered at $15,000 per month gross with all utilities included, this is a high-value leasing solution in a tightly held market with minimal availability for functional, 10 Ton crane-equipped industrial space. Immediate occupancy available |
| Price | $15,000 |
| Minimum Rental Term: | 36 |
| Taxes: | $0.00 |
| Tax Type: | N/A |
| Occupancy: | Tenant |
| Address: | 1135 Speers Road , Oakville, L6L 2X5, Halton |
| Postal Code: | L6L 2X5 |
| Province/State: | Halton |
| Directions/Cross Streets: | Third Line |
| Washroom Type | No. of Pieces | Level |
| Washroom Type 1 | 0 | |
| Washroom Type 2 | 0 | |
| Washroom Type 3 | 0 | |
| Washroom Type 4 | 0 | |
| Washroom Type 5 | 0 |
| Category: | Multi-Unit |
| Use: | Warehouse |
| Building Percentage: | F |
| Total Area: | 6250.00 |
| Total Area Code: | Square Feet |
| Office/Appartment Area: | 0 |
| Office/Appartment Area Code: | % |
| Office/Appartment Area Code: | % |
| Retail Area Code: | % |
| Area Influences: | Major Highway Public Transit |
| Sprinklers: | No |
| Washrooms: | 0 |
| Outside Storage: | T |
| Rail: | N |
| Crane: | T |
| Clear Height Feet: | 24 |
| Bay Size Length Feet: | 16 |
| Truck Level Shipping Doors #: | 0 |
| Double Man Shipping Doors #: | 0 |
| Drive-In Level Shipping Doors #: | 2 |
| Height Feet: | 16 |
| Grade Level Shipping Doors #: | 2 |
| Heat Type: | Radiant |
| Central Air Conditioning: | Partial |
$
%
Years
This calculator is for demonstration purposes only. Always consult a professional
financial advisor before making personal financial decisions.
| Although the information displayed is believed to be accurate, no warranties or representations are made of any kind. |
| COLDWELL BANKER INTEGRITY REAL ESTATE INC. |
|
|

Sumit Chopra
Broker
Dir:
647-964-2184
Bus:
905-230-3100
Fax:
905-230-8577
| Book Showing | Email a Friend |
Jump To:
At a Glance:
| Type: | Com - Industrial |
| Area: | Halton |
| Municipality: | Oakville |
| Neighbourhood: | 1014 - QE Queen Elizabeth |
| Fireplace: | N |
Locatin Map:
Payment Calculator:

