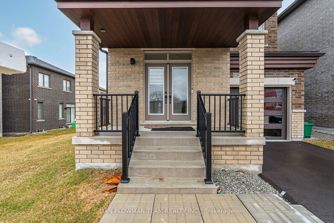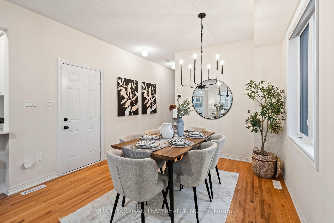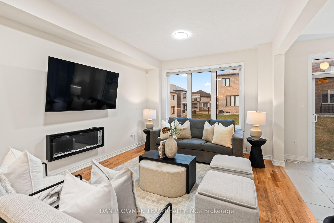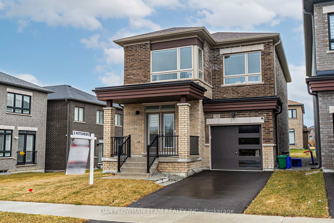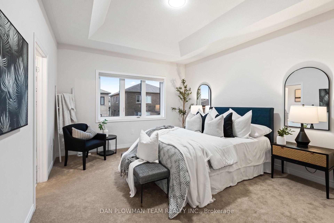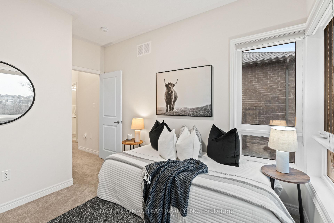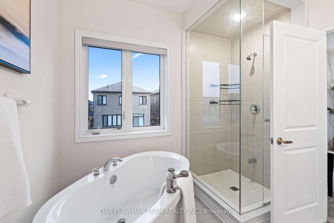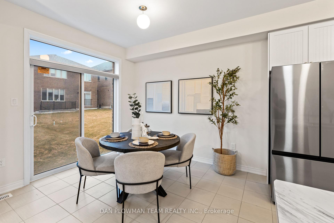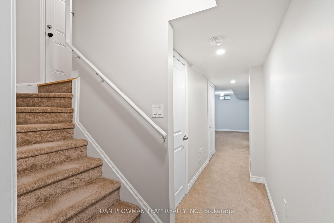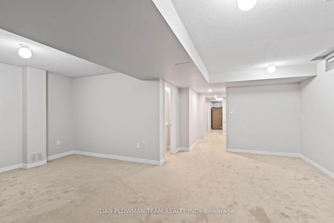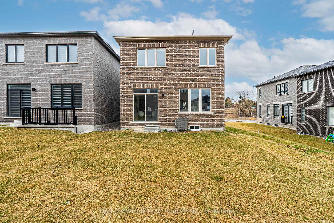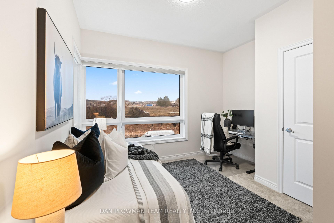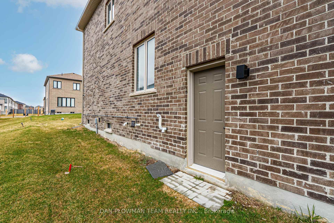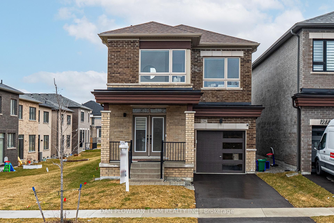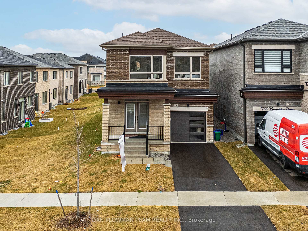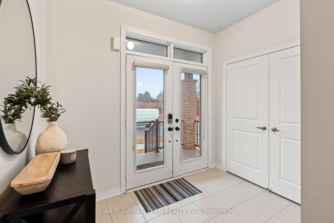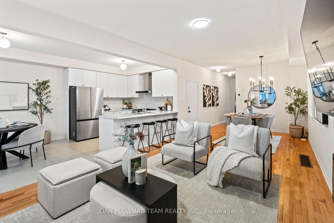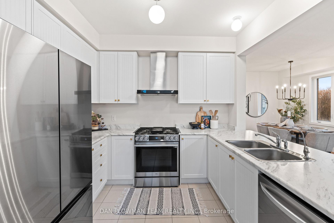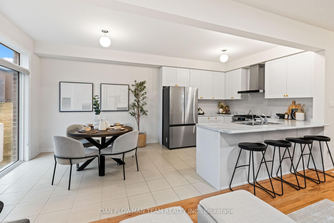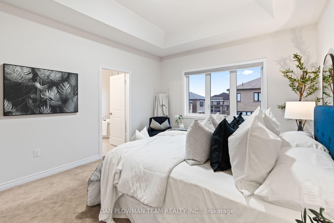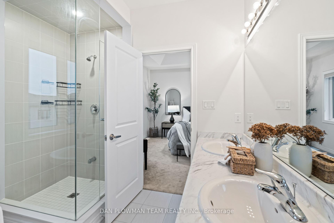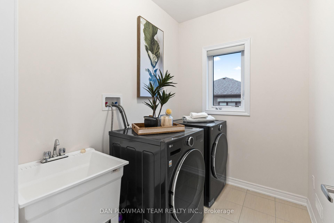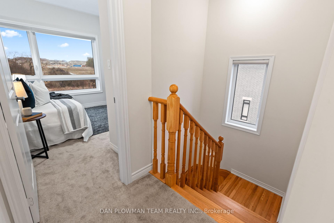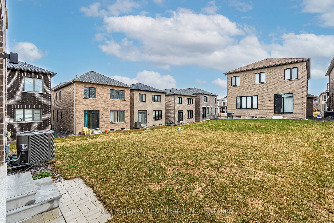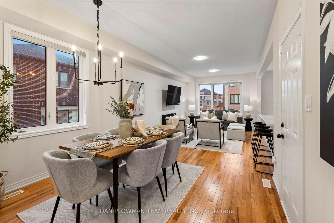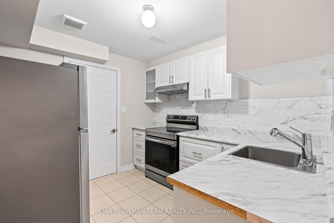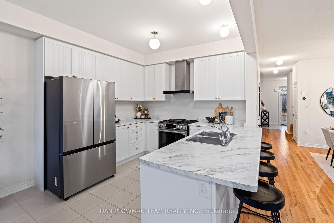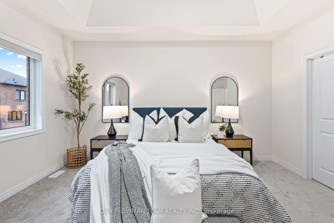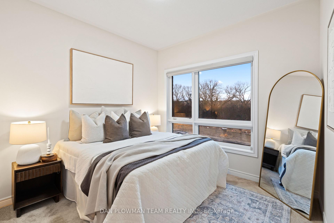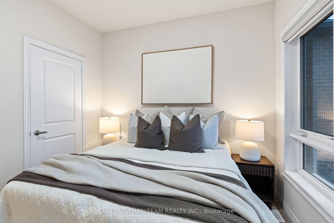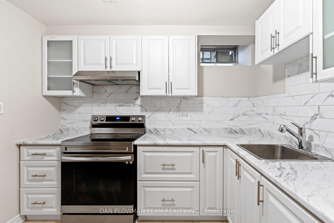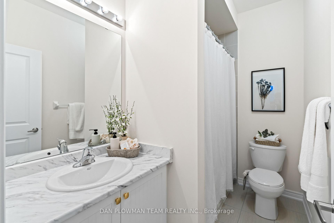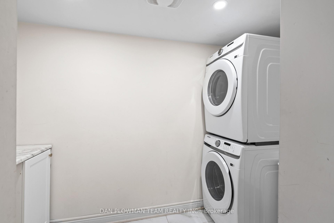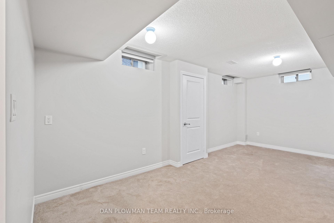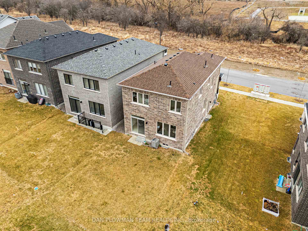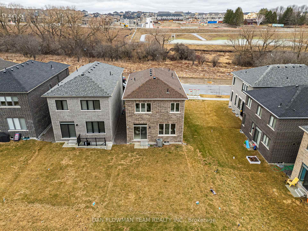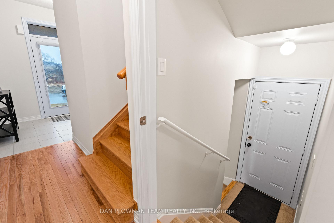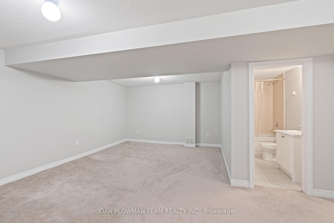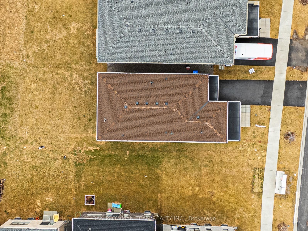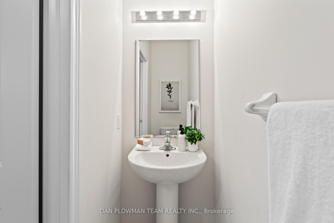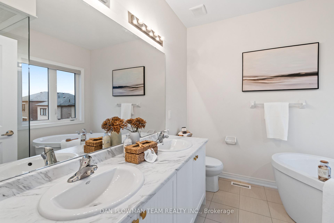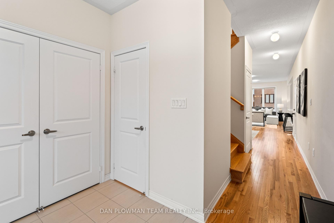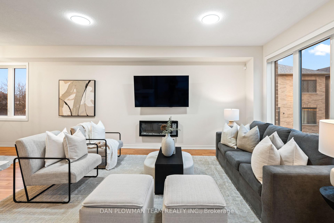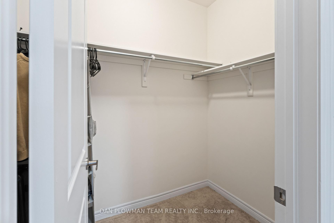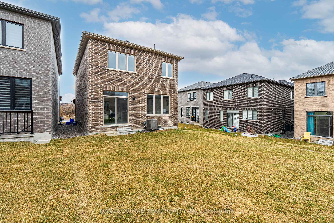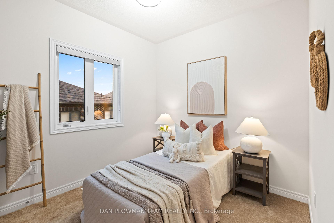$900,000
Available - For Sale
Listing ID: E12082098
1284 Klondike Driv , Oshawa, L1H 8L7, Durham
| Welcome To This Beautifully Maintained 2-Year-Old Home In The Sought-After Community Of Kedron, Oshawa. Barely Lived In And Move-In Ready, This Home Offers Modern Comfort, Functional Design, And Premium Finishes Throughout. Step Inside To A Spacious Entryway Featuring A Large Closet And A Convenient 2-Piece Bathroom. The Hallway Leads You Into A Bright And Open Main Floor Adorned With Rich Hardwood Flooring And Inside Access To The Garage. The Open-Concept Dining And Living Area Provides An Ideal Space For Both Everyday Living And Entertaining. The Kitchen Is A Chef's Dream With Newer Stainless Steel Appliances, A Gas Stove, Ample Counter Space, And A Generous Eat-In Area Perfect For Family Meals. A Few Steps Down From The Main Hall Also Leads To A Separate Entrance. Upstairs, You'll Find Four Spacious Bedrooms, A Full Laundry Room, And A 4-Piece Bathroom. The Luxurious Primary Suite Features A Spa-Like 5-Piece Ensuite Bathroom And A Large Walk-In Closet. The Fully Finished Basement Offers Incredible Versatility With A Second Kitchen Complete With Stainless Steel Appliances, Separate Laundry, A 4-Piece Bathroom, And A Massive Recreation Room Perfect For Extended Family. Too Many Upgrades To List! Don't Miss This Exceptional Opportunity To Own A Nearly-New Home In One Of Oshawa's Most Desirable Neighbourhoods! |
| Price | $900,000 |
| Taxes: | $6772.13 |
| Occupancy: | Owner |
| Address: | 1284 Klondike Driv , Oshawa, L1H 8L7, Durham |
| Directions/Cross Streets: | Harmony Rd N & Conlin Rd E |
| Rooms: | 7 |
| Rooms +: | 3 |
| Bedrooms: | 4 |
| Bedrooms +: | 0 |
| Family Room: | F |
| Basement: | Separate Ent, Finished |
| Level/Floor | Room | Length(ft) | Width(ft) | Descriptions | |
| Room 1 | Main | Dining Ro | 11.51 | 10.46 | Hardwood Floor, Window |
| Room 2 | Main | Living Ro | 11.51 | 16.47 | Hardwood Floor, Large Window |
| Room 3 | Main | Kitchen | 9.84 | 19.65 | Sliding Doors, Eat-in Kitchen, Stainless Steel Appl |
| Room 4 | Second | Primary B | 12.6 | 14.99 | Broadloom, Large Window, Walk-In Closet(s) |
| Room 5 | Second | Bedroom 2 | 10.07 | 12.04 | Broadloom, Large Window, Closet |
| Room 6 | Second | Bedroom 3 | 11.51 | 9.97 | Broadloom, Window, Closet |
| Room 7 | Second | Bedroom 4 | 8.99 | 9.94 | Broadloom, Window, Large Closet |
| Room 8 | Second | Laundry | 7.97 | 5.97 | Window, Laundry Sink |
| Room 9 | Basement | Kitchen | 9.12 | 9.45 | Stainless Steel Appl, Backsplash, Window |
| Room 10 | Basement | Recreatio | 20.83 | 19.09 | Broadloom, Window |
| Washroom Type | No. of Pieces | Level |
| Washroom Type 1 | 2 | Main |
| Washroom Type 2 | 4 | Second |
| Washroom Type 3 | 5 | Second |
| Washroom Type 4 | 4 | Basement |
| Washroom Type 5 | 0 | |
| Washroom Type 6 | 2 | Main |
| Washroom Type 7 | 4 | Second |
| Washroom Type 8 | 5 | Second |
| Washroom Type 9 | 4 | Basement |
| Washroom Type 10 | 0 |
| Total Area: | 0.00 |
| Approximatly Age: | 0-5 |
| Property Type: | Detached |
| Style: | 2-Storey |
| Exterior: | Brick |
| Garage Type: | Attached |
| (Parking/)Drive: | Private |
| Drive Parking Spaces: | 2 |
| Park #1 | |
| Parking Type: | Private |
| Park #2 | |
| Parking Type: | Private |
| Pool: | None |
| Approximatly Age: | 0-5 |
| Approximatly Square Footage: | 1500-2000 |
| CAC Included: | N |
| Water Included: | N |
| Cabel TV Included: | N |
| Common Elements Included: | N |
| Heat Included: | N |
| Parking Included: | N |
| Condo Tax Included: | N |
| Building Insurance Included: | N |
| Fireplace/Stove: | Y |
| Heat Type: | Forced Air |
| Central Air Conditioning: | Central Air |
| Central Vac: | N |
| Laundry Level: | Syste |
| Ensuite Laundry: | F |
| Sewers: | Sewer |
$
%
Years
This calculator is for demonstration purposes only. Always consult a professional
financial advisor before making personal financial decisions.
| Although the information displayed is believed to be accurate, no warranties or representations are made of any kind. |
| DAN PLOWMAN TEAM REALTY INC. |
|
|

Sumit Chopra
Broker
Dir:
647-964-2184
Bus:
905-230-3100
Fax:
905-230-8577
| Virtual Tour | Book Showing | Email a Friend |
Jump To:
At a Glance:
| Type: | Freehold - Detached |
| Area: | Durham |
| Municipality: | Oshawa |
| Neighbourhood: | Kedron |
| Style: | 2-Storey |
| Approximate Age: | 0-5 |
| Tax: | $6,772.13 |
| Beds: | 4 |
| Baths: | 4 |
| Fireplace: | Y |
| Pool: | None |
Locatin Map:
Payment Calculator:

