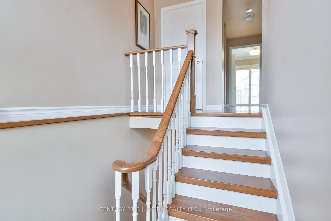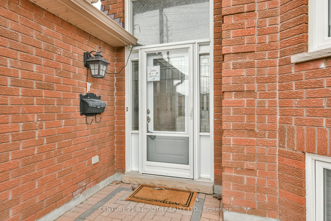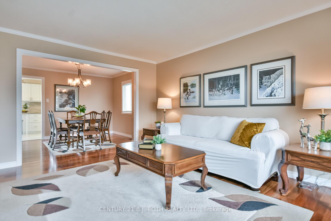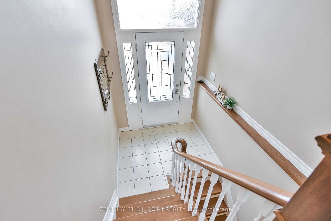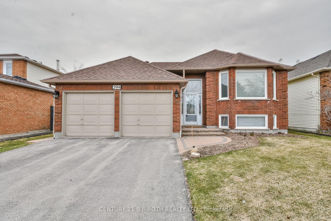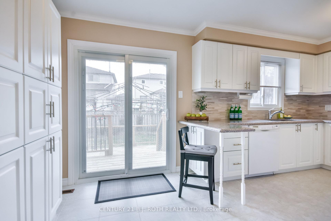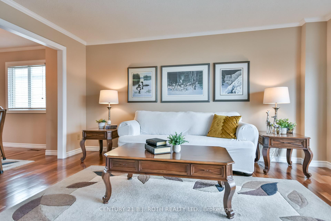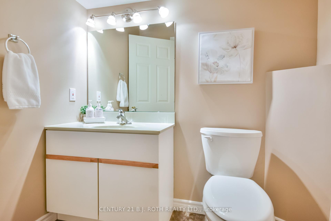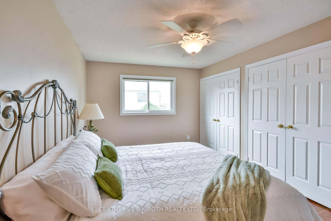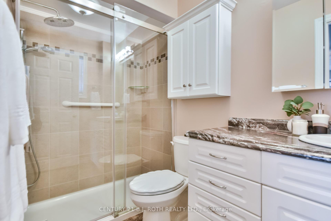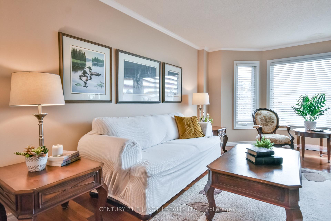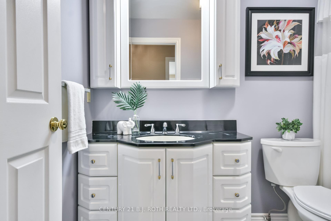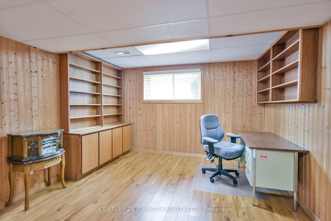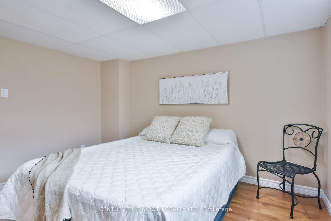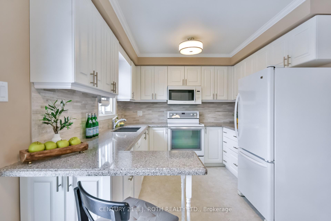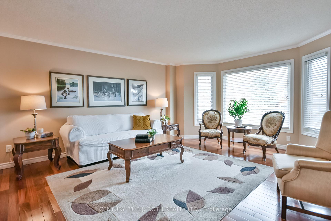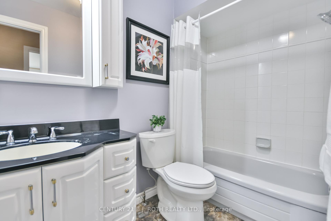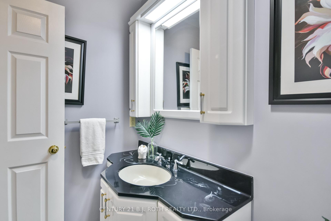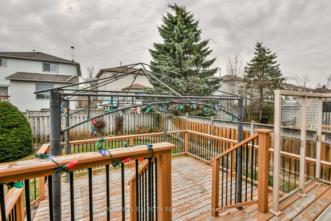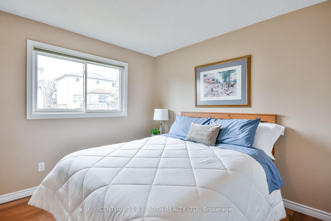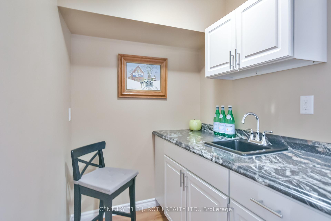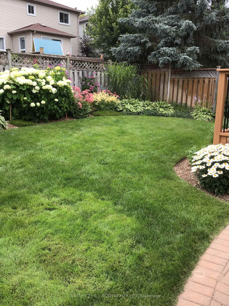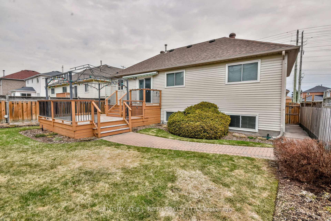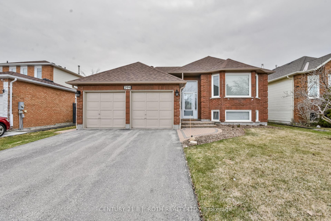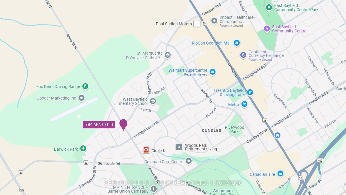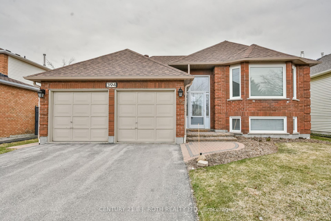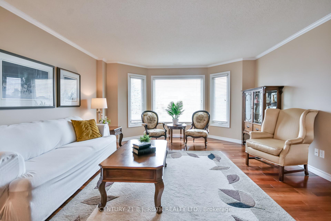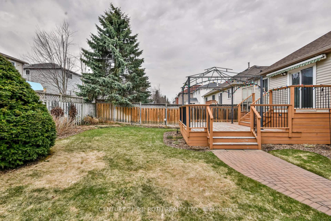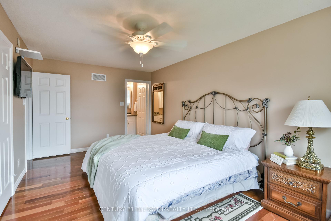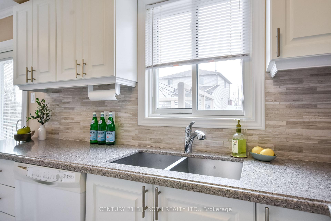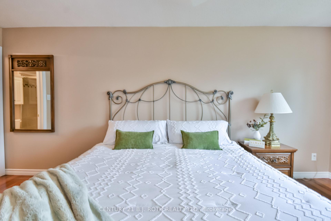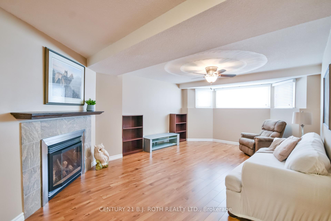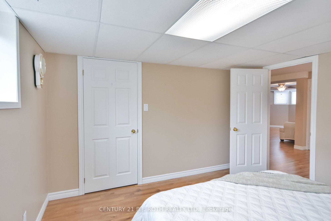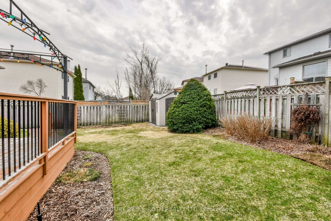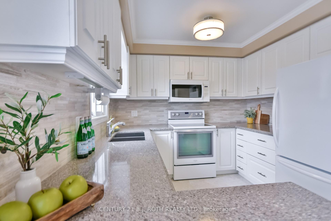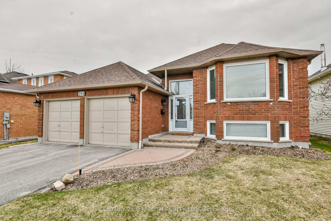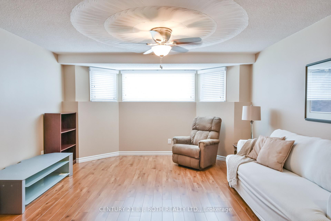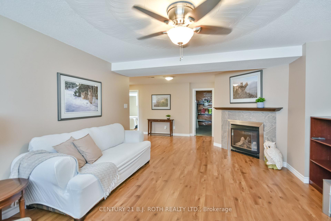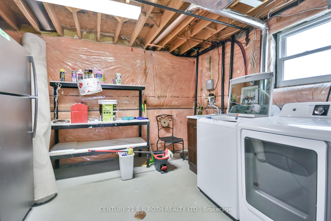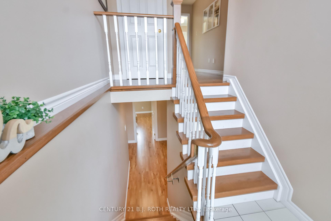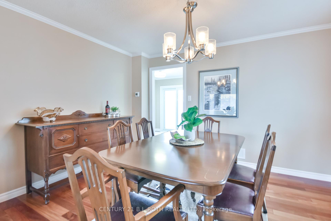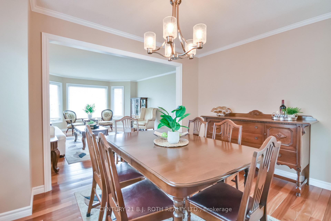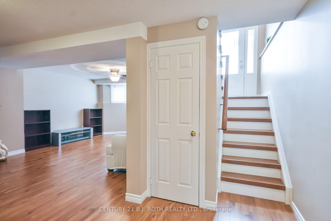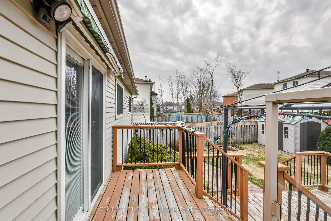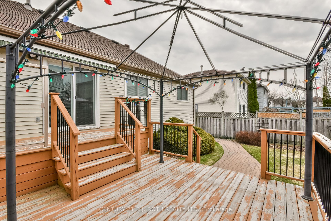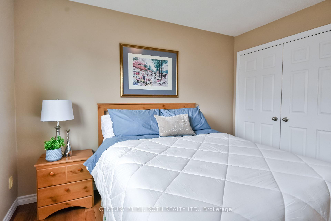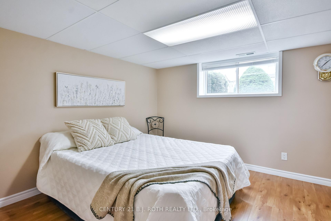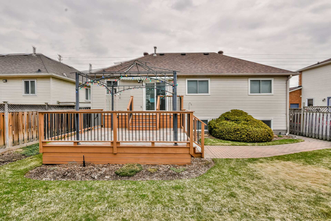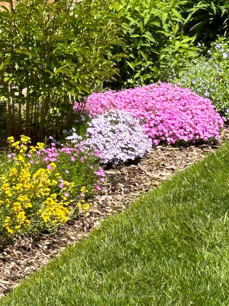$799,900
Available - For Sale
Listing ID: S12083495
394 Anne Stre North , Barrie, L4N 7A4, Simcoe
| Welcome to 394 Anne St. North, a beautifully maintained raised bungalow, where pride of ownership shines throughout! Nestled in one of Barrie's most desirable family neighborhoods, this spacious home offers a bright, open-concept main floor with stunning hardwood floors that flow seamlessly through the expansive living room, dining room, and main floor bedrooms. The updated kitchen features quartz countertops, ample cabinetry, and a walkout to a two-tiered deck overlooking a fully fenced and landscaped backyard perfect for outdoor entertaining. The primary bedroom boasts an updated ensuite with a glass shower and two generous closets. A second spacious bedroom and a four-piece bathroom complete the main level. The versatile lower level features large windows that flood the space with natural light and includes a massive family room with cozy gas fireplace, wet bar, two additional large bedrooms with newer flooring, and a two-piece bathroom that can easily be converted into a full bath. Additional features include a two-car garage, central vacuum system, new front and sliding doors, updated railings and trim, inground sprinkler system, newer deck, and three new basement windows. This meticulously maintained home is move-in ready and waiting for you to make it your own! |
| Price | $799,900 |
| Taxes: | $4479.80 |
| Assessment Year: | 2024 |
| Occupancy: | Owner |
| Address: | 394 Anne Stre North , Barrie, L4N 7A4, Simcoe |
| Directions/Cross Streets: | Livingstone St. |
| Rooms: | 5 |
| Rooms +: | 4 |
| Bedrooms: | 2 |
| Bedrooms +: | 2 |
| Family Room: | T |
| Basement: | Full, Finished |
| Level/Floor | Room | Length(ft) | Width(ft) | Descriptions | |
| Room 1 | Main | Living Ro | 14.69 | 16.99 | Hardwood Floor, Open Concept, Bay Window |
| Room 2 | Main | Dining Ro | 12.37 | 10.33 | Hardwood Floor, Open Concept |
| Room 3 | Main | Kitchen | 16.76 | 6.56 | Quartz Counter, Breakfast Bar, Walk-Out |
| Room 4 | Main | Primary B | 17.55 | 10.36 | 3 Pc Ensuite, Hardwood Floor, Double Closet |
| Room 5 | Main | Bedroom 2 | 13.55 | 9.84 | Hardwood Floor, Large Closet |
| Room 6 | Lower | Family Ro | 24.9 | 13.84 | Laminate, Above Grade Window, Fireplace |
| Room 7 | Lower | Bedroom 3 | 16.53 | 10.99 | Above Grade Window, Large Closet, Laminate |
| Room 8 | Lower | Bedroom 4 | 11.78 | 11.71 | Above Grade Window, Closet, Laminate |
| Room 9 | Lower | Laundry | 14.76 | 11.78 |
| Washroom Type | No. of Pieces | Level |
| Washroom Type 1 | 4 | Main |
| Washroom Type 2 | 3 | Main |
| Washroom Type 3 | 2 | Lower |
| Washroom Type 4 | 0 | |
| Washroom Type 5 | 0 | |
| Washroom Type 6 | 4 | Main |
| Washroom Type 7 | 3 | Main |
| Washroom Type 8 | 2 | Lower |
| Washroom Type 9 | 0 | |
| Washroom Type 10 | 0 |
| Total Area: | 0.00 |
| Approximatly Age: | 31-50 |
| Property Type: | Detached |
| Style: | Bungalow-Raised |
| Exterior: | Brick, Vinyl Siding |
| Garage Type: | Attached |
| (Parking/)Drive: | Private Do |
| Drive Parking Spaces: | 4 |
| Park #1 | |
| Parking Type: | Private Do |
| Park #2 | |
| Parking Type: | Private Do |
| Pool: | None |
| Approximatly Age: | 31-50 |
| Approximatly Square Footage: | 1100-1500 |
| Property Features: | School, Fenced Yard |
| CAC Included: | N |
| Water Included: | N |
| Cabel TV Included: | N |
| Common Elements Included: | N |
| Heat Included: | N |
| Parking Included: | N |
| Condo Tax Included: | N |
| Building Insurance Included: | N |
| Fireplace/Stove: | Y |
| Heat Type: | Forced Air |
| Central Air Conditioning: | Central Air |
| Central Vac: | Y |
| Laundry Level: | Syste |
| Ensuite Laundry: | F |
| Sewers: | Sewer |
| Utilities-Cable: | Y |
| Utilities-Hydro: | Y |
$
%
Years
This calculator is for demonstration purposes only. Always consult a professional
financial advisor before making personal financial decisions.
| Although the information displayed is believed to be accurate, no warranties or representations are made of any kind. |
| CENTURY 21 B.J. ROTH REALTY LTD. |
|
|

Sumit Chopra
Broker
Dir:
647-964-2184
Bus:
905-230-3100
Fax:
905-230-8577
| Virtual Tour | Book Showing | Email a Friend |
Jump To:
At a Glance:
| Type: | Freehold - Detached |
| Area: | Simcoe |
| Municipality: | Barrie |
| Neighbourhood: | West Bayfield |
| Style: | Bungalow-Raised |
| Approximate Age: | 31-50 |
| Tax: | $4,479.8 |
| Beds: | 2+2 |
| Baths: | 3 |
| Fireplace: | Y |
| Pool: | None |
Locatin Map:
Payment Calculator:

