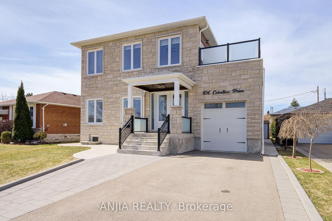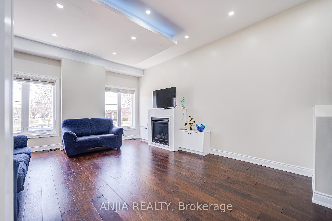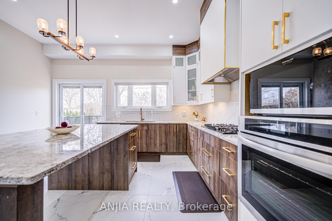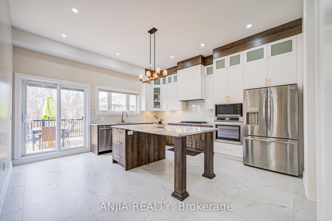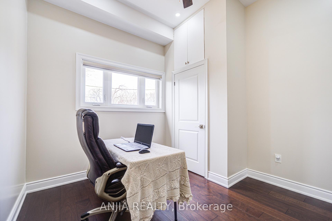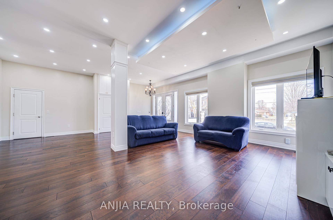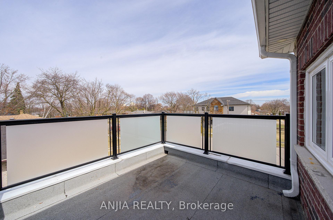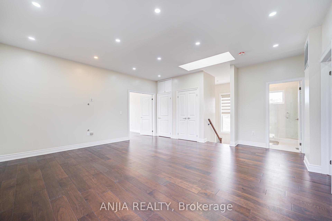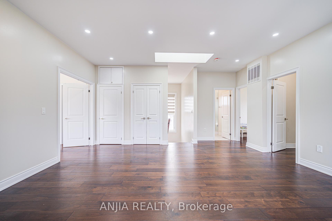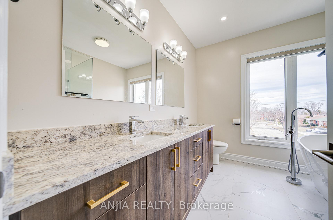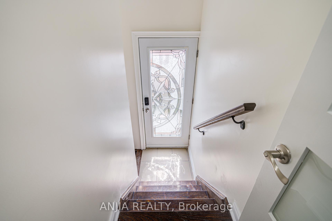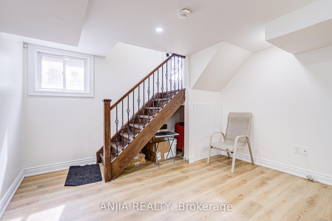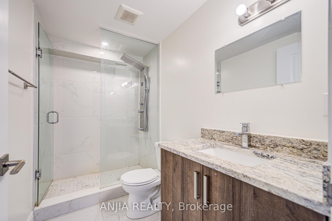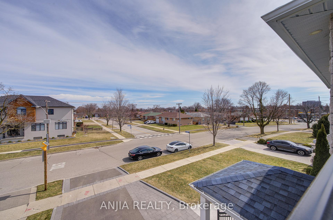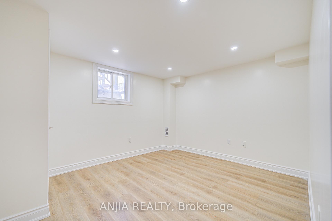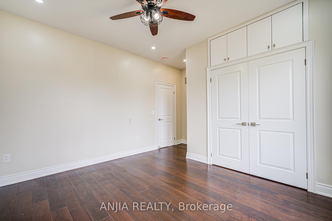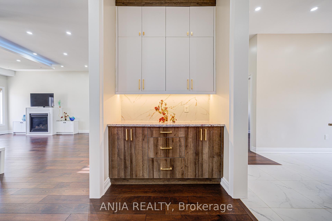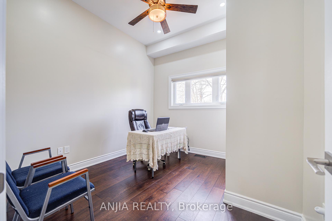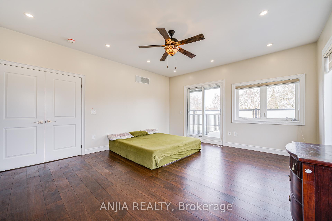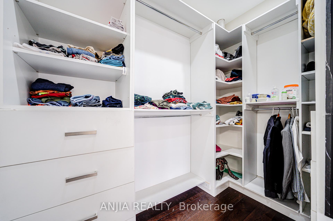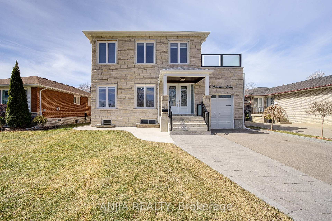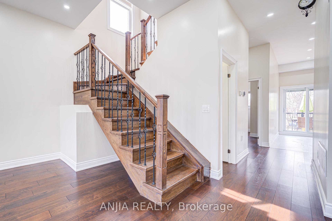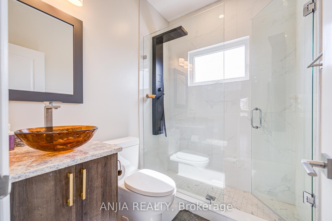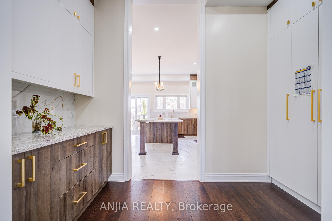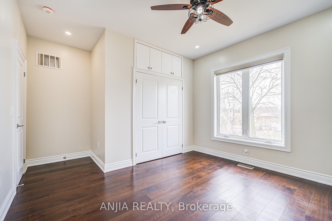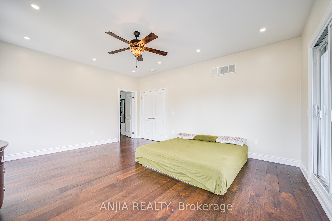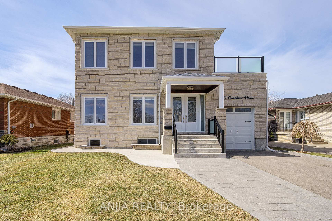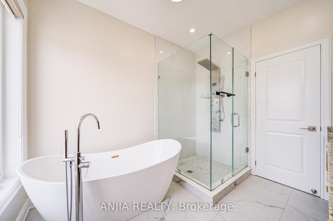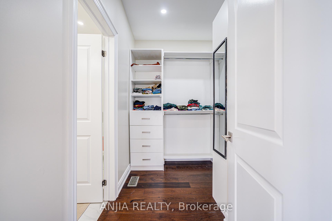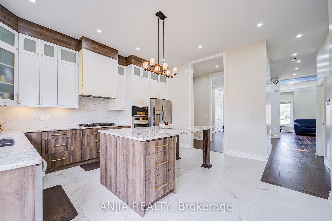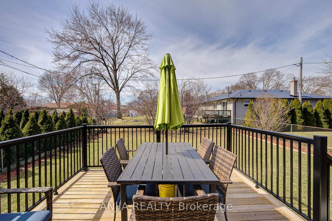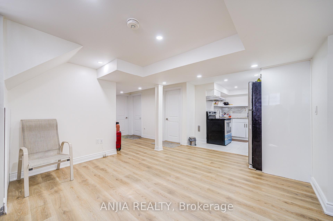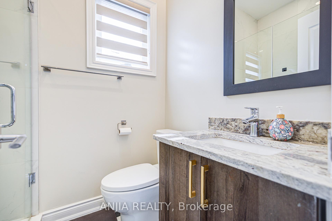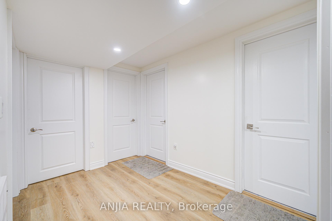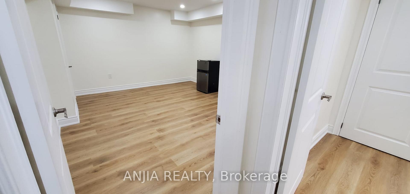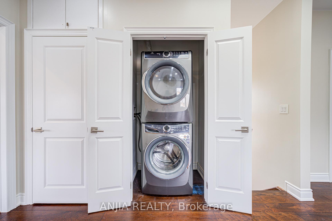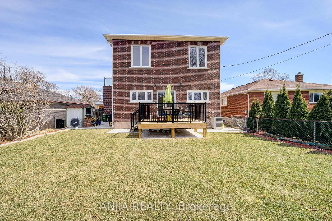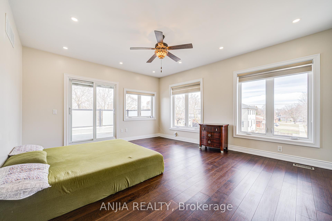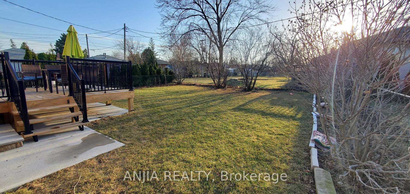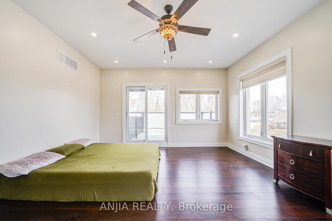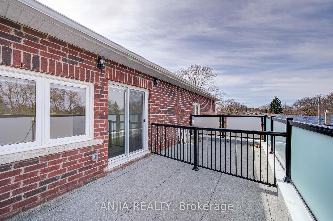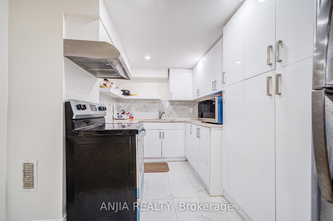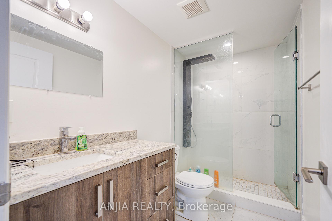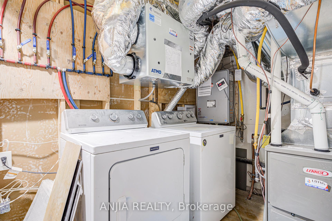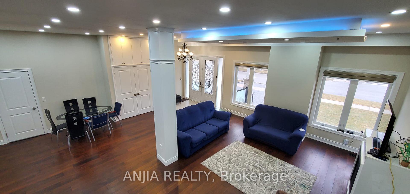$1,888,000
Available - For Sale
Listing ID: W12084234
106 Celestine Driv , Toronto, M9R 3N9, Toronto
| Nestled In The Desirable Willowridge-Martingrove-Richview Neighborhood Of Toronto, 106 Celestine Drive Presents A Truly Exceptional Opportunity For Those Seeking Modern Luxury And Income Potential. As You Approach The Home, You'll Notice Its Elegant Brick And Natural Stone Exterior, Complemented By A Private Driveway Offering Space For Up To Three Cars, Along With A Single Garage. Step Inside To Discover A Beautifully Designed Main Floor With Soaring 10-Foot Ceilings, Large Windows, And An Inviting Gas Fireplace In The Spacious Living Room. The Open-Concept Dining And Kitchen Area, With Seamless Flow And Abundant Pot Lights, Is Perfect For Entertaining. Upstairs, The Home Boasts Three Generous Bedrooms, Including A Primary Suite With A Large Balcony Offering Stunning Views, Along With A Bonus Family Room. The Fully Finished Basement, Featuring A Separate Entrance, Holds Immense Potential With Four Units And Shared Amenities, Including A Kitchen And Two 3-Piece WashroomsIdeal For Additional Rental Income. The Home Is Equipped With A Tankless Water Heater, Ample Storage On Each Level, And A Garage Electric Charging Point For EVs. This Home, Built From Scratch In 2022, Is Designed With Modern Living In Mind And Is Just Steps Away From Key Amenities. |
| Price | $1,888,000 |
| Taxes: | $4363.26 |
| Occupancy: | Owner |
| Address: | 106 Celestine Driv , Toronto, M9R 3N9, Toronto |
| Directions/Cross Streets: | Kipling & The Westway |
| Rooms: | 8 |
| Rooms +: | 4 |
| Bedrooms: | 4 |
| Bedrooms +: | 4 |
| Family Room: | T |
| Basement: | Separate Ent, Finished |
| Level/Floor | Room | Length(ft) | Width(ft) | Descriptions | |
| Room 1 | Main | Living Ro | 30.21 | 22.99 | |
| Room 2 | Main | Dining Ro | 37.59 | 22.24 | Combined w/Kitchen |
| Room 3 | Main | Kitchen | 37.59 | 22.24 | Combined w/Dining |
| Room 4 | Main | Bedroom | 10.92 | 10.33 | |
| Room 5 | Second | Primary B | 18.93 | 17.32 | |
| Room 6 | Second | Bedroom | 12.4 | 10.99 | |
| Room 7 | Second | Bedroom | 12.4 | 10.76 | |
| Room 8 | Second | Family Ro | 17.32 | 12.99 |
| Washroom Type | No. of Pieces | Level |
| Washroom Type 1 | 3 | Main |
| Washroom Type 2 | 3 | Second |
| Washroom Type 3 | 5 | Second |
| Washroom Type 4 | 3 | Basement |
| Washroom Type 5 | 0 |
| Total Area: | 0.00 |
| Property Type: | Detached |
| Style: | 2-Storey |
| Exterior: | Stone, Brick Front |
| Garage Type: | Attached |
| (Parking/)Drive: | Private |
| Drive Parking Spaces: | 3 |
| Park #1 | |
| Parking Type: | Private |
| Park #2 | |
| Parking Type: | Private |
| Pool: | None |
| Approximatly Square Footage: | 2500-3000 |
| CAC Included: | N |
| Water Included: | N |
| Cabel TV Included: | N |
| Common Elements Included: | N |
| Heat Included: | N |
| Parking Included: | N |
| Condo Tax Included: | N |
| Building Insurance Included: | N |
| Fireplace/Stove: | Y |
| Heat Type: | Forced Air |
| Central Air Conditioning: | Central Air |
| Central Vac: | N |
| Laundry Level: | Syste |
| Ensuite Laundry: | F |
| Sewers: | Sewer |
$
%
Years
This calculator is for demonstration purposes only. Always consult a professional
financial advisor before making personal financial decisions.
| Although the information displayed is believed to be accurate, no warranties or representations are made of any kind. |
| ANJIA REALTY |
|
|

Sumit Chopra
Broker
Dir:
647-964-2184
Bus:
905-230-3100
Fax:
905-230-8577
| Book Showing | Email a Friend |
Jump To:
At a Glance:
| Type: | Freehold - Detached |
| Area: | Toronto |
| Municipality: | Toronto W09 |
| Neighbourhood: | Willowridge-Martingrove-Richview |
| Style: | 2-Storey |
| Tax: | $4,363.26 |
| Beds: | 4+4 |
| Baths: | 5 |
| Fireplace: | Y |
| Pool: | None |
Locatin Map:
Payment Calculator:

