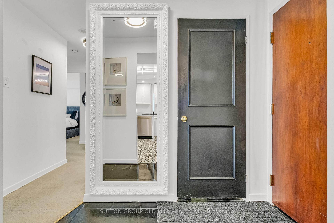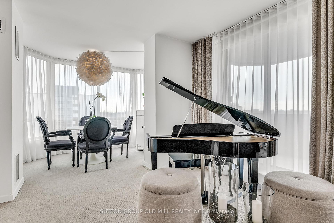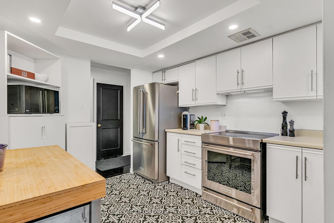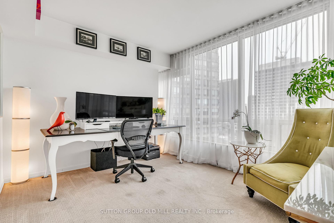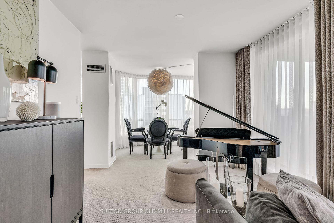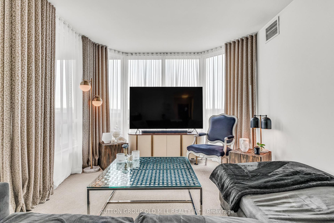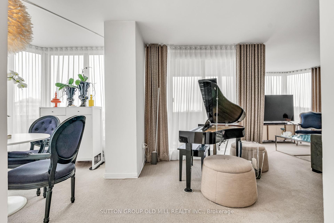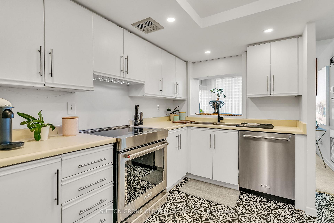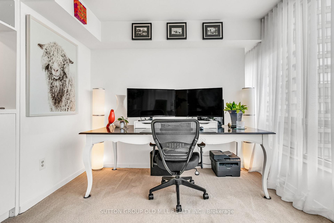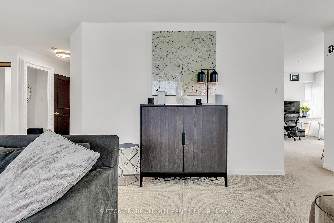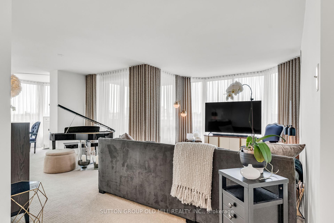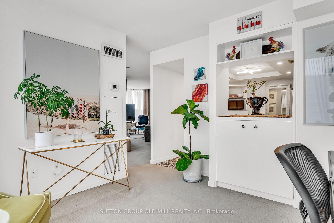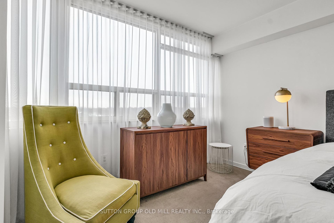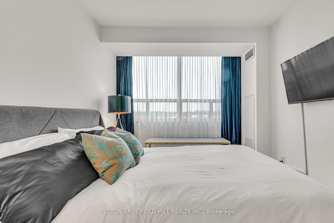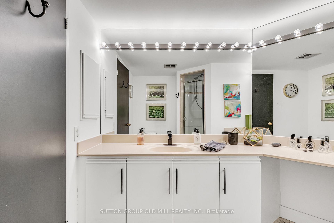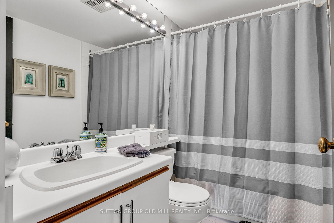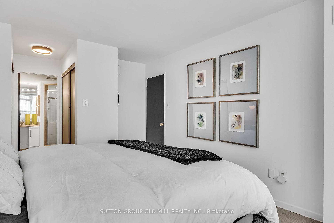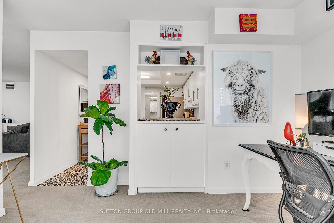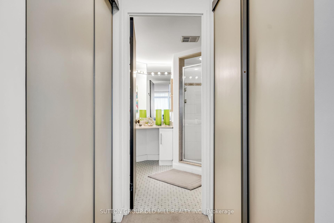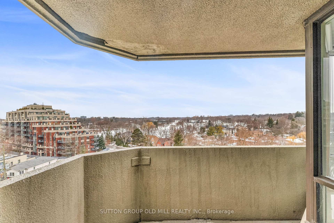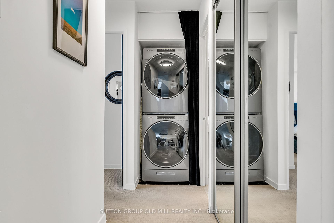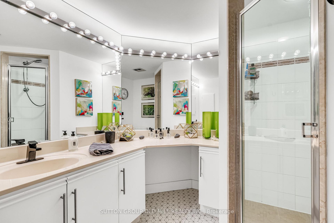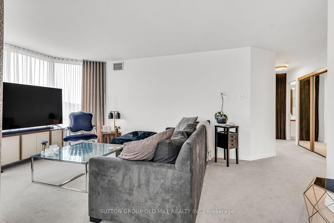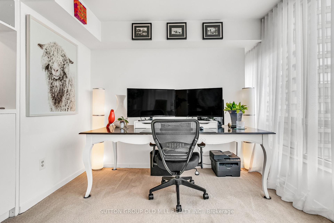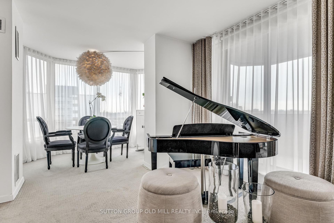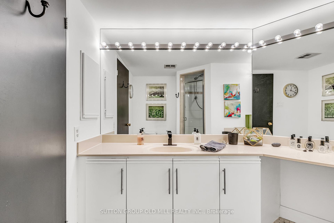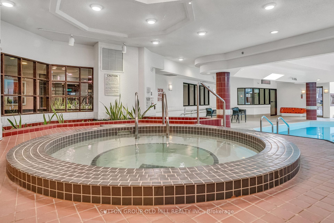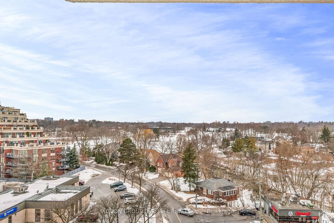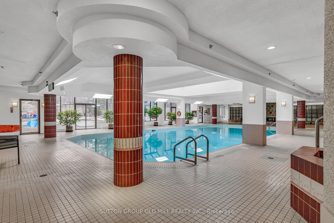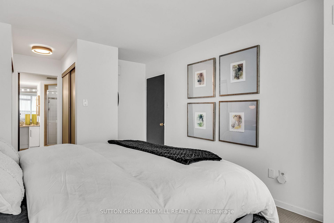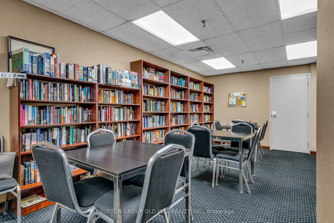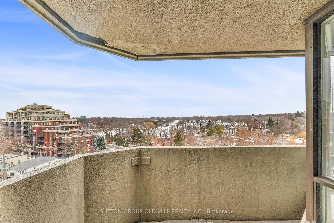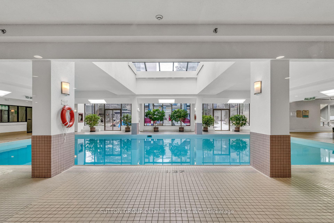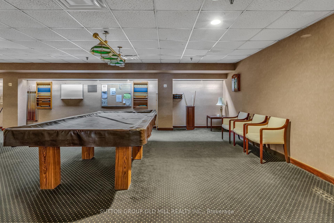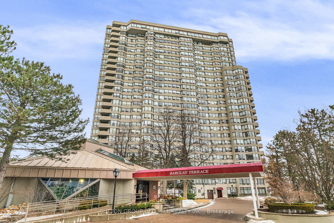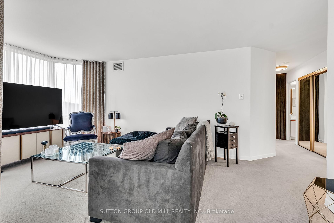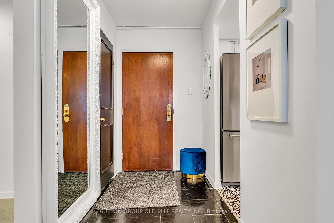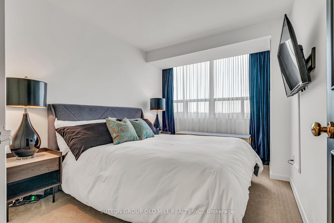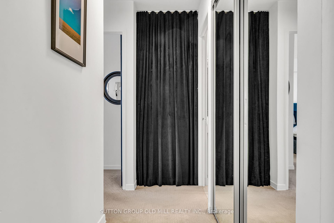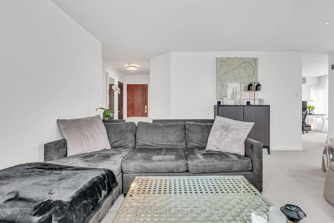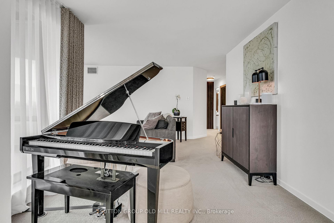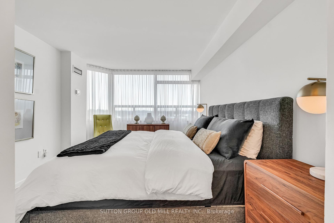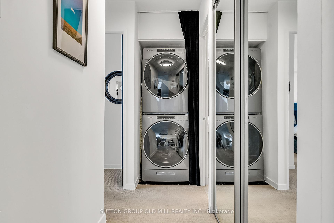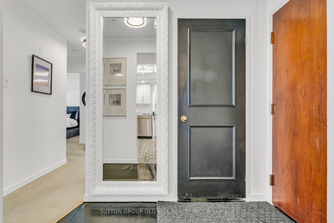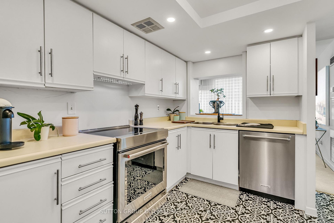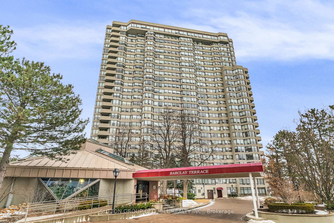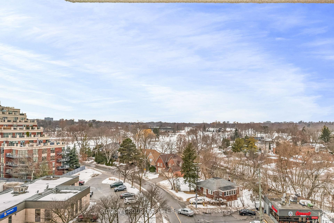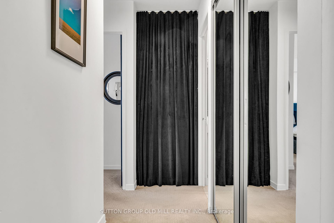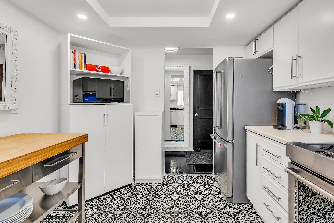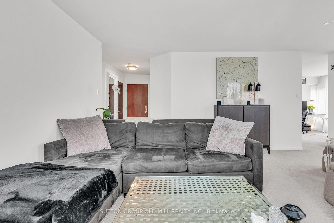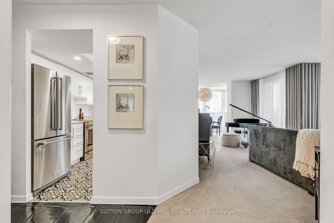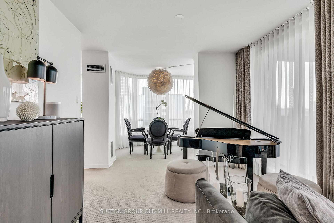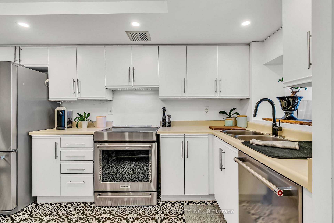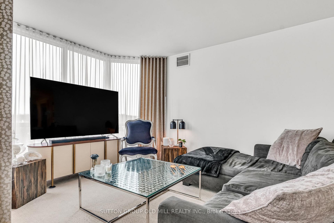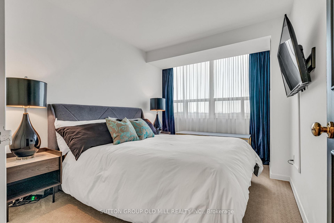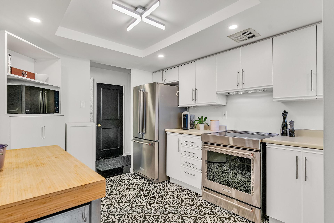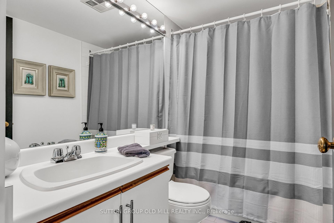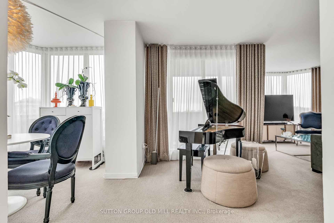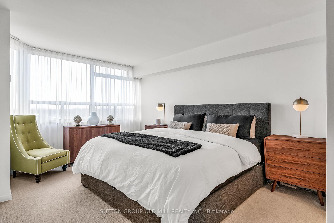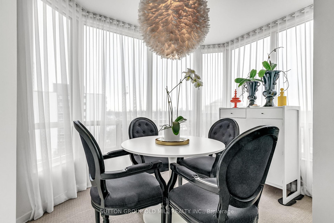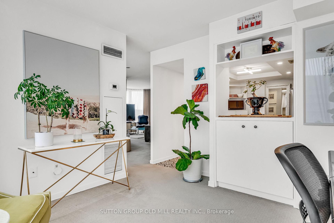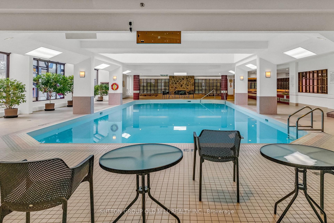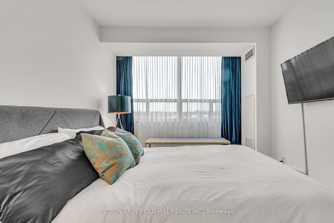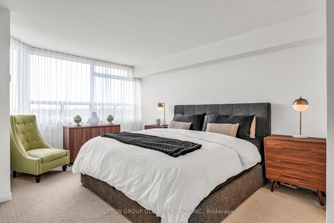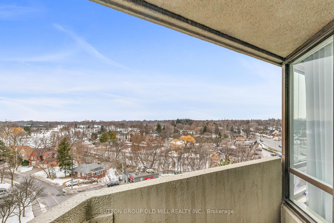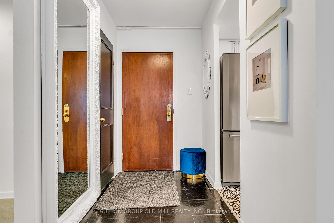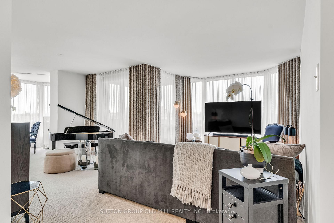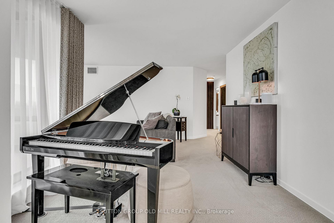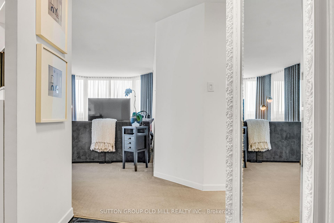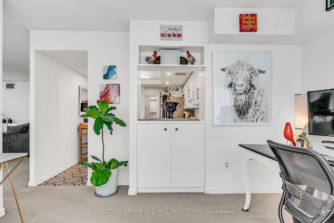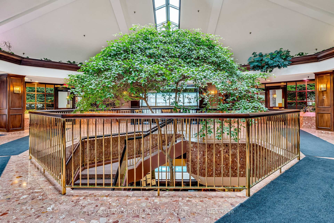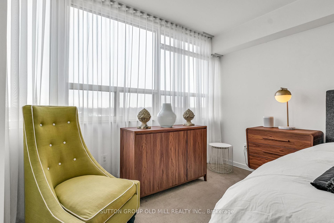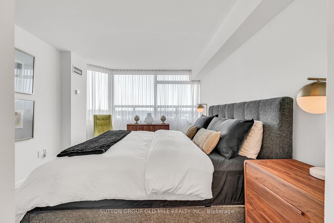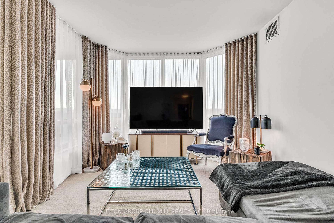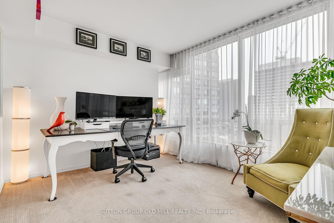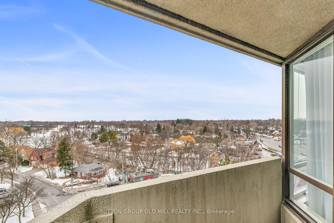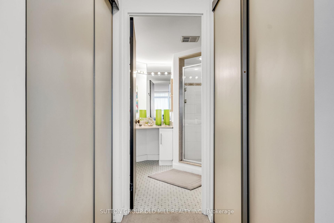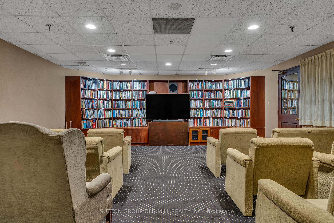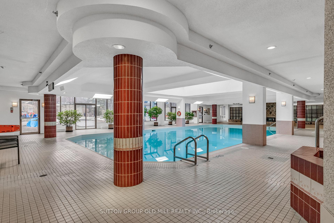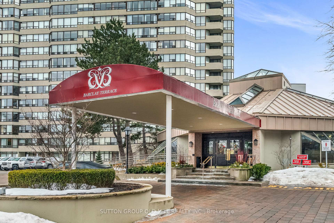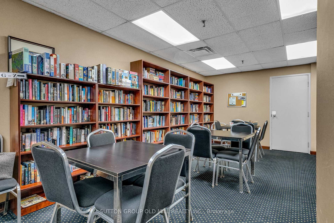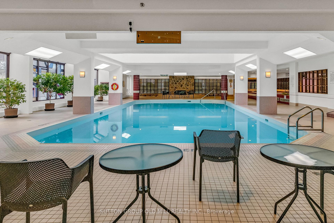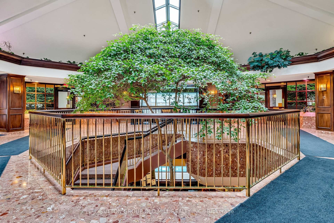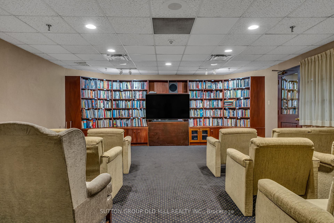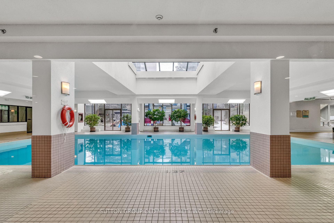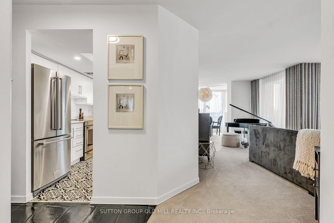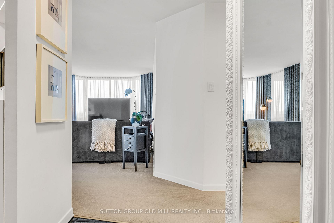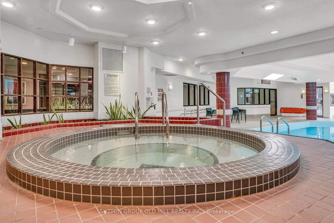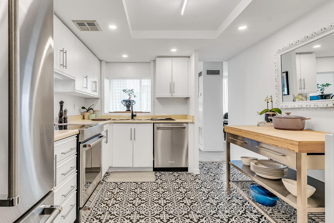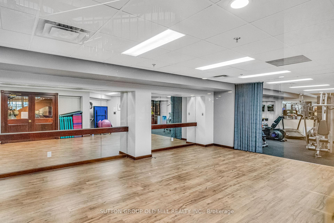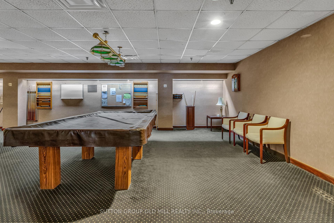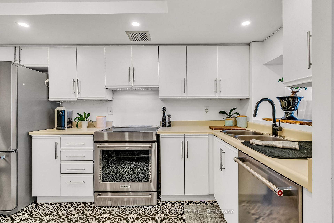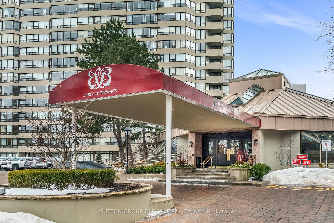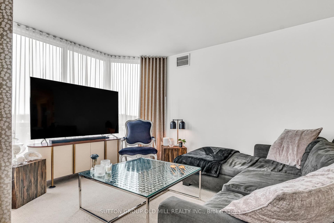$829,000
Available - For Sale
Listing ID: W12084162
1320 Islington Aven , Toronto, M9A 5C6, Toronto
| Welcome to suite 901 at Barclay Terrace, a rarely available and highly sought-after corner unit offering 1365 sq. ft. of stylish living plus a 70 sq. ft. balcony with gorgeous treetop views over Islington Golf Club. This bright and airy 2+1 bedroom, 2-bathroom home boasts a flexible layout with a large office that can easily serve as a den, dining room, library, or TV room. The primary bedroom features two large double closets with organizers and a spacious ensuite bath, while the second bedroom offers a generous layout with a double closet and a 4-piece bath just across the hall. The beautifully upgraded, spacious eat-in kitchen is a chef's dream, featuring sleek pot lights, a stylish recessed light fixture, newer stainless steel appliances, and a high-performance induction cooktop. Other upgrades include custom drapes, sheers, and blinds. This unit boasts a large ensuite locker with ample storage and two parking spaces. The building offers resort-style amenities, including a swimming pool, sauna, gym, squash and tennis courts, a billiards room, a party room, a library, a movie viewing room, and a gorgeous outdoor terrace and BBQs. A full-time recreation director organizes fitness programs while resident-led social committees plan numerous community events and activities, fostering a vibrant and welcoming atmosphere. Unmatched 24-hour security and excellent property management provide peace of mind. The maintenance fees offer incredible value, covering heat, hydro, air conditioning, water, cable, and even internet - virtually all essentials included! Enjoy the convenience of being just minutes from Thomas Riley Park, Mimico Creek, and the Historic Islington Village, with its charming shops and restaurants. An 8-minute walk to Islington subway provides easy access to downtown and the airport. Steps to parks, stores, and restaurants along Dundas and Bloor. Welcome to suite 901, welcome home. |
| Price | $829,000 |
| Taxes: | $3783.88 |
| Occupancy: | Owner |
| Address: | 1320 Islington Aven , Toronto, M9A 5C6, Toronto |
| Postal Code: | M9A 5C6 |
| Province/State: | Toronto |
| Directions/Cross Streets: | Bloor and Islington |
| Level/Floor | Room | Length(ft) | Width(ft) | Descriptions | |
| Room 1 | Flat | Foyer | 7.15 | 4 | Walk-In Closet(s), Double Closet |
| Room 2 | Flat | Living Ro | 18.4 | 16.99 | Open Concept, W/O To Balcony, Overlook Golf Course |
| Room 3 | Flat | Dining Ro | 9.84 | 8 | Combined w/Living, Picture Window, Broadloom |
| Room 4 | Flat | Office | 12.17 | 10.99 | Separate Room, Picture Window, Broadloom |
| Room 5 | Flat | Kitchen | 12 | 8.99 | Renovated, Stainless Steel Appl, Eat-in Kitchen |
| Room 6 | Flat | Primary B | 14.92 | 10.99 | 3 Pc Ensuite, His and Hers Closets, Overlook Golf Course |
| Room 7 | Flat | Bedroom 2 | 12.4 | 8.99 | Double Closet, Overlook Golf Course, Broadloom |
| Room 8 | Flat | Locker | 5.15 | 4 | Separate Room |
| Washroom Type | No. of Pieces | Level |
| Washroom Type 1 | 3 | Flat |
| Washroom Type 2 | 4 | Flat |
| Washroom Type 3 | 0 | |
| Washroom Type 4 | 0 | |
| Washroom Type 5 | 0 |
| Total Area: | 0.00 |
| Washrooms: | 2 |
| Heat Type: | Forced Air |
| Central Air Conditioning: | Central Air |
$
%
Years
This calculator is for demonstration purposes only. Always consult a professional
financial advisor before making personal financial decisions.
| Although the information displayed is believed to be accurate, no warranties or representations are made of any kind. |
| SUTTON GROUP OLD MILL REALTY INC. |
|
|

Sumit Chopra
Broker
Dir:
647-964-2184
Bus:
905-230-3100
Fax:
905-230-8577
| Virtual Tour | Book Showing | Email a Friend |
Jump To:
At a Glance:
| Type: | Com - Condo Apartment |
| Area: | Toronto |
| Municipality: | Toronto W08 |
| Neighbourhood: | Islington-City Centre West |
| Style: | Apartment |
| Tax: | $3,783.88 |
| Maintenance Fee: | $1,172.08 |
| Beds: | 2+1 |
| Baths: | 2 |
| Fireplace: | N |
Locatin Map:
Payment Calculator:

