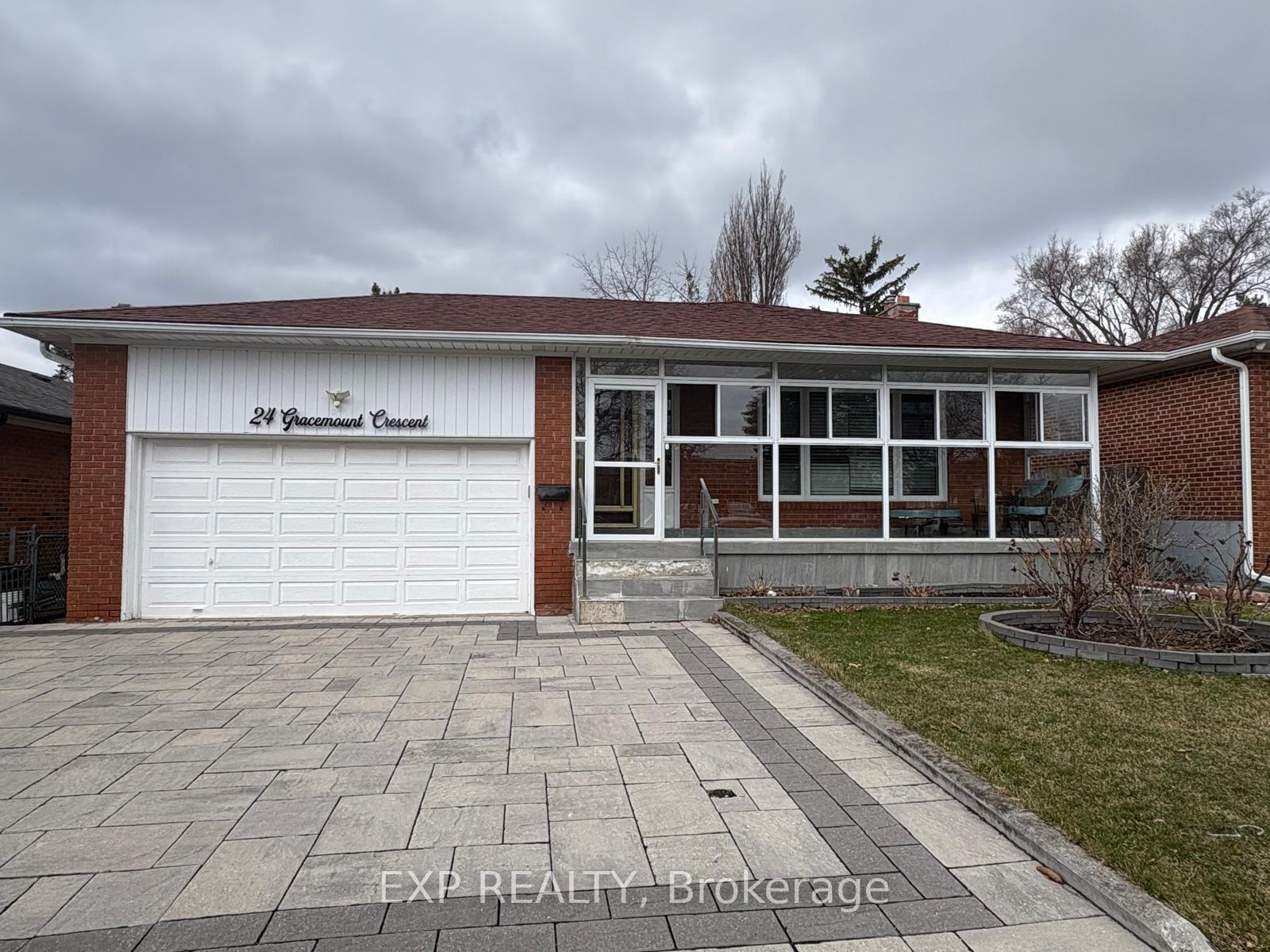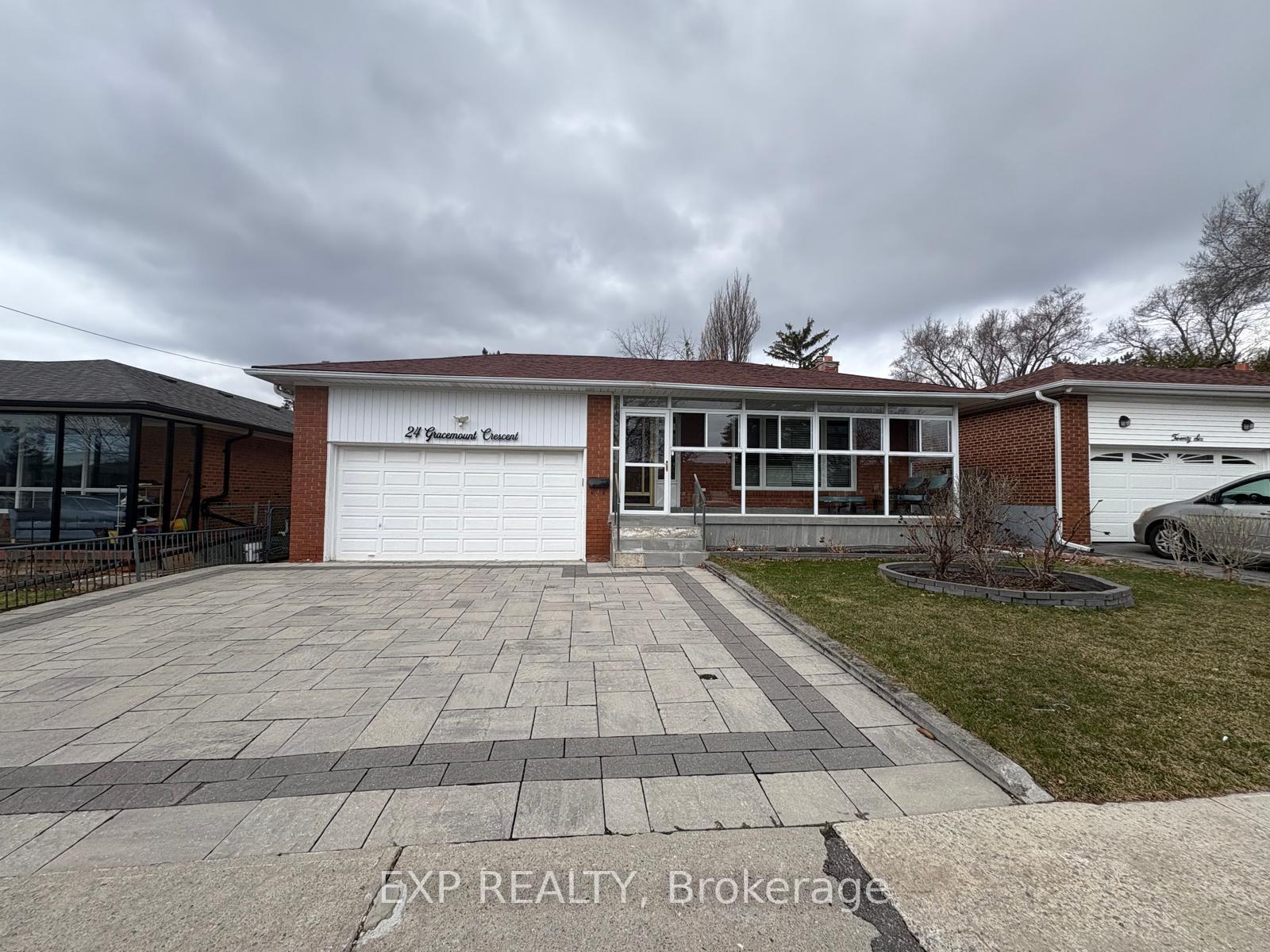$1,199,988
Available - For Sale
Listing ID: E12084189
24 Gracemount Cres , Toronto, M1G 1K3, Toronto
| Welcome to this beautifully maintained detached bungalow in the highly desirable Woburn community with an INCOME PRODUCING BASEMENT perfectly situated on a large lot surrounded by mature trees and natural light. This home features an open-concept main floor with hardwood flooring throughout, a spacious living and dining area, a modern kitchen with granite countertops and a centre island, three well-sized bedrooms, and a full bathroom with main-floor laundry. The fully finished INCOME GENERATING basement with a separate side entrance offers excellent income potential or space for extended family, complete with a second kitchen, three additional bedrooms, two bathrooms, and a generous family/rec room. Additional highlights include an insulated two-car garage, interlocking walkway, fenced yard, and updated systems in full compliance with city building codes. Roof and windows updated approx 10 years ago. Basement currenltly tenanted for approx $2400/month - can stay or leave with 2 months notice. Ideally located close to public transit, schools, UofT Scarborough, Centennial College, parks, shopping, and more. This is a fantastic opportunity for families or investors alike. |
| Price | $1,199,988 |
| Taxes: | $4957.00 |
| Assessment Year: | 2024 |
| Occupancy: | Owner+T |
| Address: | 24 Gracemount Cres , Toronto, M1G 1K3, Toronto |
| Directions/Cross Streets: | Lawrence Ave E/Markham Rd |
| Rooms: | 6 |
| Rooms +: | 4 |
| Bedrooms: | 3 |
| Bedrooms +: | 3 |
| Family Room: | T |
| Basement: | Finished wit |
| Level/Floor | Room | Length(ft) | Width(ft) | Descriptions | |
| Room 1 | Main | Living Ro | 16.4 | 13.48 | Hardwood Floor, Combined w/Dining |
| Room 2 | Main | Dining Ro | 16.4 | 9.87 | Hardwood Floor, Combined w/Living, Centre Island |
| Room 3 | Main | Kitchen | 11.81 | 8.23 | Ceramic Floor |
| Room 4 | Main | Primary B | 12.99 | 11.35 | Hardwood Floor, Closet, Window |
| Room 5 | Main | Bedroom 2 | 10.73 | 9.58 | Hardwood Floor, Closet, Window |
| Room 6 | Main | Bedroom 3 | 11.15 | 9.18 | Hardwood Floor, Closet, Window |
| Room 7 | Basement | Recreatio | 22.14 | 13.12 | Laminate, Fireplace, Window |
| Room 8 | Basement | Kitchen | 16.73 | 14.24 | Ceramic Floor |
| Room 9 | Basement | Bedroom 4 | 11.58 | 10.82 | Laminate, Closet, Above Grade Window |
| Room 10 | Basement | Bedroom 5 | 11.32 | 10.82 | Laminate, Closet, Above Grade Window |
| Room 11 | Basement | Furnace R | 6 | 5.41 | Ceramic Floor |
| Washroom Type | No. of Pieces | Level |
| Washroom Type 1 | 4 | Main |
| Washroom Type 2 | 3 | Main |
| Washroom Type 3 | 4 | Basement |
| Washroom Type 4 | 0 | |
| Washroom Type 5 | 0 |
| Total Area: | 0.00 |
| Property Type: | Detached |
| Style: | Bungalow |
| Exterior: | Brick |
| Garage Type: | Attached |
| (Parking/)Drive: | Private Do |
| Drive Parking Spaces: | 2 |
| Park #1 | |
| Parking Type: | Private Do |
| Park #2 | |
| Parking Type: | Private Do |
| Pool: | None |
| Approximatly Square Footage: | 1100-1500 |
| CAC Included: | N |
| Water Included: | N |
| Cabel TV Included: | N |
| Common Elements Included: | N |
| Heat Included: | N |
| Parking Included: | N |
| Condo Tax Included: | N |
| Building Insurance Included: | N |
| Fireplace/Stove: | Y |
| Heat Type: | Forced Air |
| Central Air Conditioning: | Central Air |
| Central Vac: | N |
| Laundry Level: | Syste |
| Ensuite Laundry: | F |
| Sewers: | Sewer |
$
%
Years
This calculator is for demonstration purposes only. Always consult a professional
financial advisor before making personal financial decisions.
| Although the information displayed is believed to be accurate, no warranties or representations are made of any kind. |
| EXP REALTY |
|
|

Sumit Chopra
Broker
Dir:
647-964-2184
Bus:
905-230-3100
Fax:
905-230-8577
| Book Showing | Email a Friend |
Jump To:
At a Glance:
| Type: | Freehold - Detached |
| Area: | Toronto |
| Municipality: | Toronto E09 |
| Neighbourhood: | Woburn |
| Style: | Bungalow |
| Tax: | $4,957 |
| Beds: | 3+3 |
| Baths: | 4 |
| Fireplace: | Y |
| Pool: | None |
Locatin Map:
Payment Calculator:






