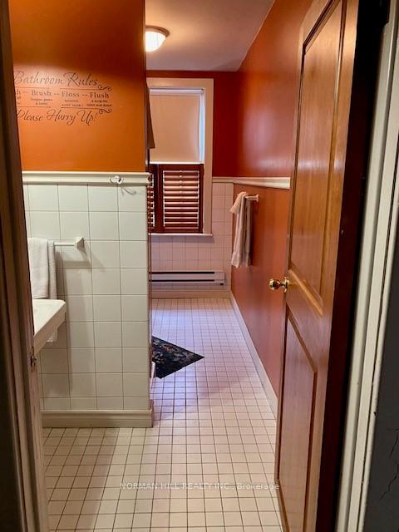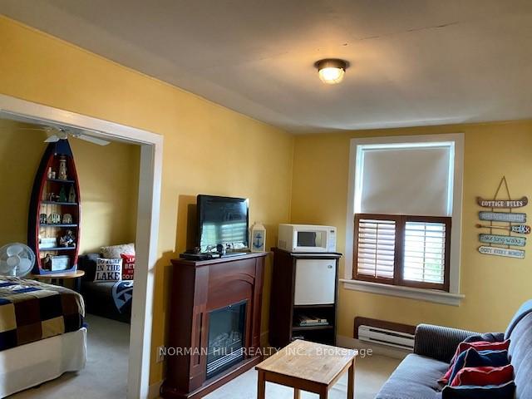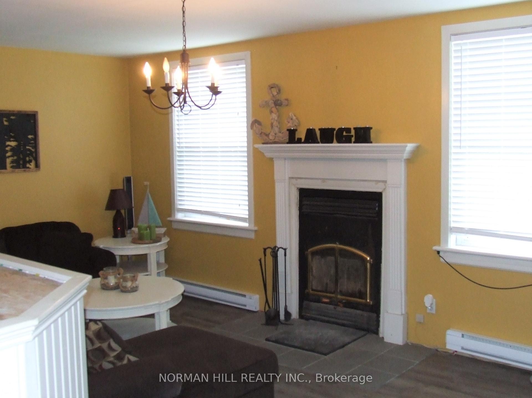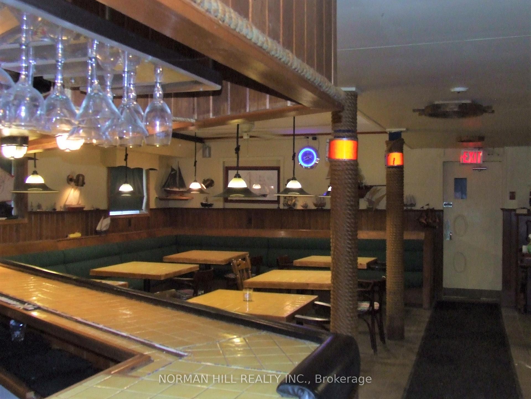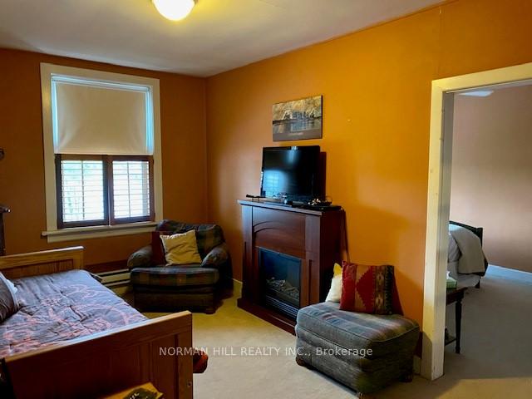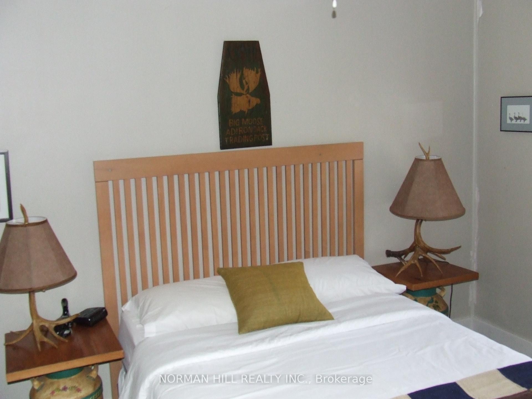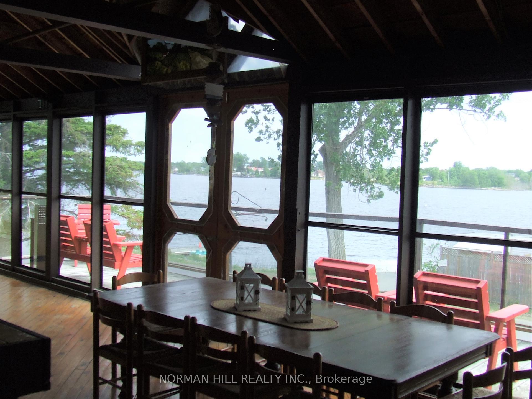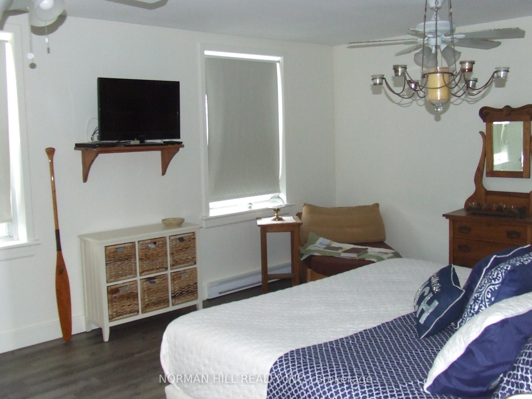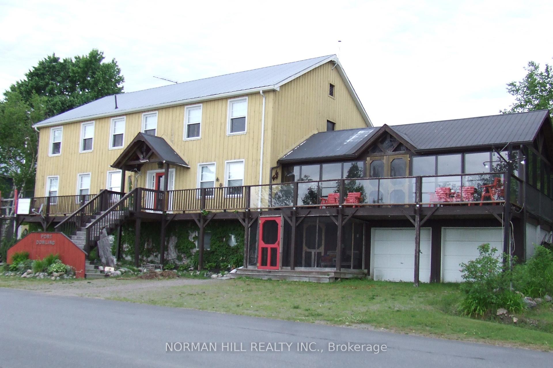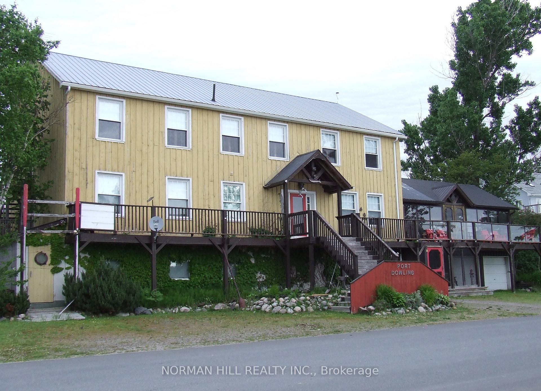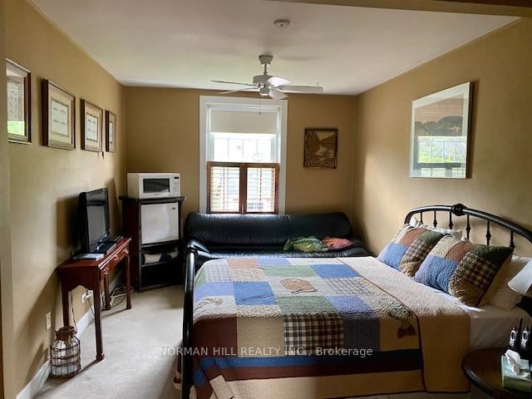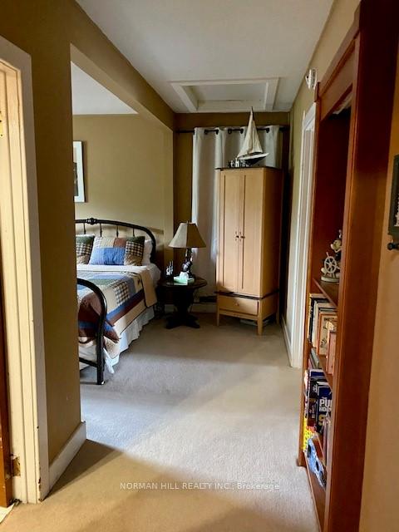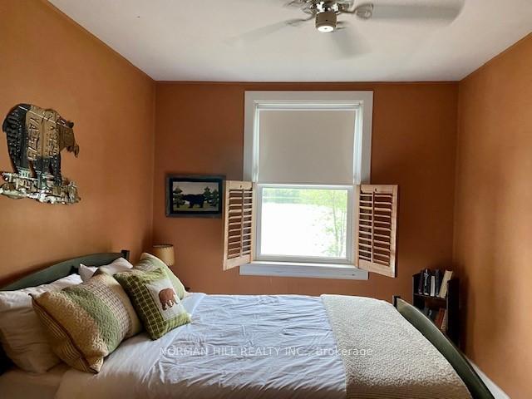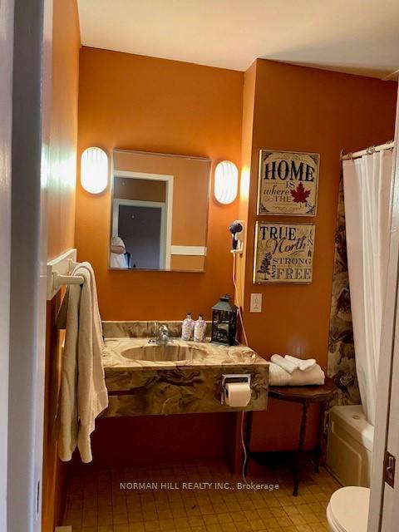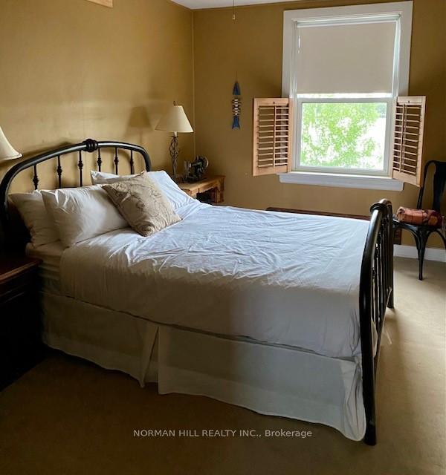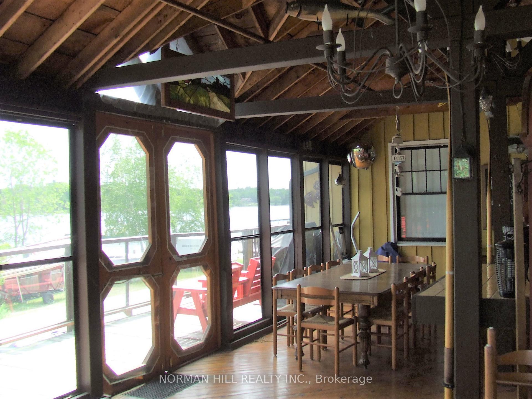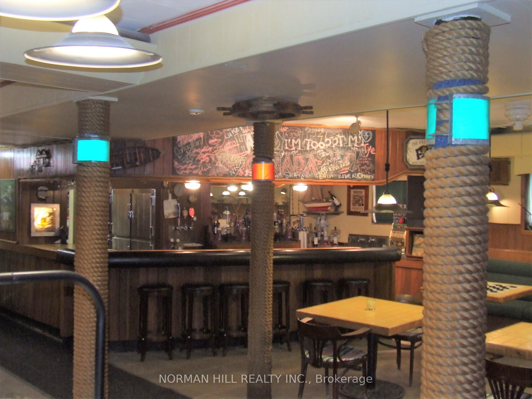$539,900
Available - For Sale
Listing ID: X12084186
1165 Riverside Driv , Parry Sound, P0G 1A0, Parry Sound
| Formerly the Britt Inn currently being used as a family cottage. Bring the whole family, there is plenty of room or the Inn would be a great opportunity to have a magnificent B&B. All 5 bedrooms suites have their own bathroom and sitting room. Enjoy the view over the Magnetawan River from the many rooms and large deck. Finished basement a full wet bar, walk in fridge/freezer and beverage fridges. Great view of the water without the waterfront taxes. Propane and electric baseboard heat, drilled well and septic. |
| Price | $539,900 |
| Taxes: | $1480.45 |
| Occupancy: | Owner |
| Address: | 1165 Riverside Driv , Parry Sound, P0G 1A0, Parry Sound |
| Directions/Cross Streets: | Highway 69 & Highway 526 |
| Rooms: | 9 |
| Rooms +: | 1 |
| Bedrooms: | 5 |
| Bedrooms +: | 0 |
| Family Room: | T |
| Basement: | Finished wit |
| Level/Floor | Room | Length(ft) | Width(ft) | Descriptions | |
| Room 1 | Main | Living Ro | 16.24 | 14.92 | Broadloom, Electric Fireplace |
| Room 2 | Main | Kitchen | 19.02 | 12.14 | Ceramic Floor, Galley Kitchen, Centre Island |
| Room 3 | Main | Sunroom | 33.29 | 19.02 | Wood, W/O To Deck, Overlook Water |
| Room 4 | Main | Family Ro | 19.35 | 10.5 | Vinyl Floor, Fireplace Insert |
| Room 5 | Main | Bedroom | 13.78 | 10.5 | Vinyl Floor, 3 Pc Ensuite |
| Room 6 | Second | Bedroom 2 | 16.89 | 10.17 | Broadloom, 3 Pc Ensuite, Combined w/Sitting |
| Room 7 | Second | Bedroom 3 | 14.1 | 9.51 | Electric Fireplace, 3 Pc Ensuite, Combined w/Sitting |
| Room 8 | Second | Bedroom 4 | 12.14 | 9.18 | Electric Fireplace, 3 Pc Ensuite, Combined w/Sitting |
| Room 9 | Second | Bedroom 5 | 13.94 | 9.18 | Electric Fireplace, 3 Pc Ensuite, Combined w/Sitting |
| Room 10 | Basement | Game Room | 28.86 | 31 | Ceramic Floor, Wet Bar, Gas Fireplace |
| Washroom Type | No. of Pieces | Level |
| Washroom Type 1 | 4 | Second |
| Washroom Type 2 | 3 | Second |
| Washroom Type 3 | 3 | Ground |
| Washroom Type 4 | 2 | Second |
| Washroom Type 5 | 0 |
| Total Area: | 0.00 |
| Approximatly Age: | 51-99 |
| Property Type: | Detached |
| Style: | 2-Storey |
| Exterior: | Wood |
| Garage Type: | Attached |
| (Parking/)Drive: | Private |
| Drive Parking Spaces: | 4 |
| Park #1 | |
| Parking Type: | Private |
| Park #2 | |
| Parking Type: | Private |
| Pool: | None |
| Approximatly Age: | 51-99 |
| Approximatly Square Footage: | 2500-3000 |
| CAC Included: | N |
| Water Included: | N |
| Cabel TV Included: | N |
| Common Elements Included: | N |
| Heat Included: | N |
| Parking Included: | N |
| Condo Tax Included: | N |
| Building Insurance Included: | N |
| Fireplace/Stove: | Y |
| Heat Type: | Baseboard |
| Central Air Conditioning: | None |
| Central Vac: | N |
| Laundry Level: | Syste |
| Ensuite Laundry: | F |
| Sewers: | Septic |
$
%
Years
This calculator is for demonstration purposes only. Always consult a professional
financial advisor before making personal financial decisions.
| Although the information displayed is believed to be accurate, no warranties or representations are made of any kind. |
| NORMAN HILL REALTY INC. |
|
|

Sumit Chopra
Broker
Dir:
647-964-2184
Bus:
905-230-3100
Fax:
905-230-8577
| Book Showing | Email a Friend |
Jump To:
At a Glance:
| Type: | Freehold - Detached |
| Area: | Parry Sound |
| Municipality: | Parry Sound |
| Neighbourhood: | Parry Sound |
| Style: | 2-Storey |
| Approximate Age: | 51-99 |
| Tax: | $1,480.45 |
| Beds: | 5 |
| Baths: | 7 |
| Fireplace: | Y |
| Pool: | None |
Locatin Map:
Payment Calculator:

