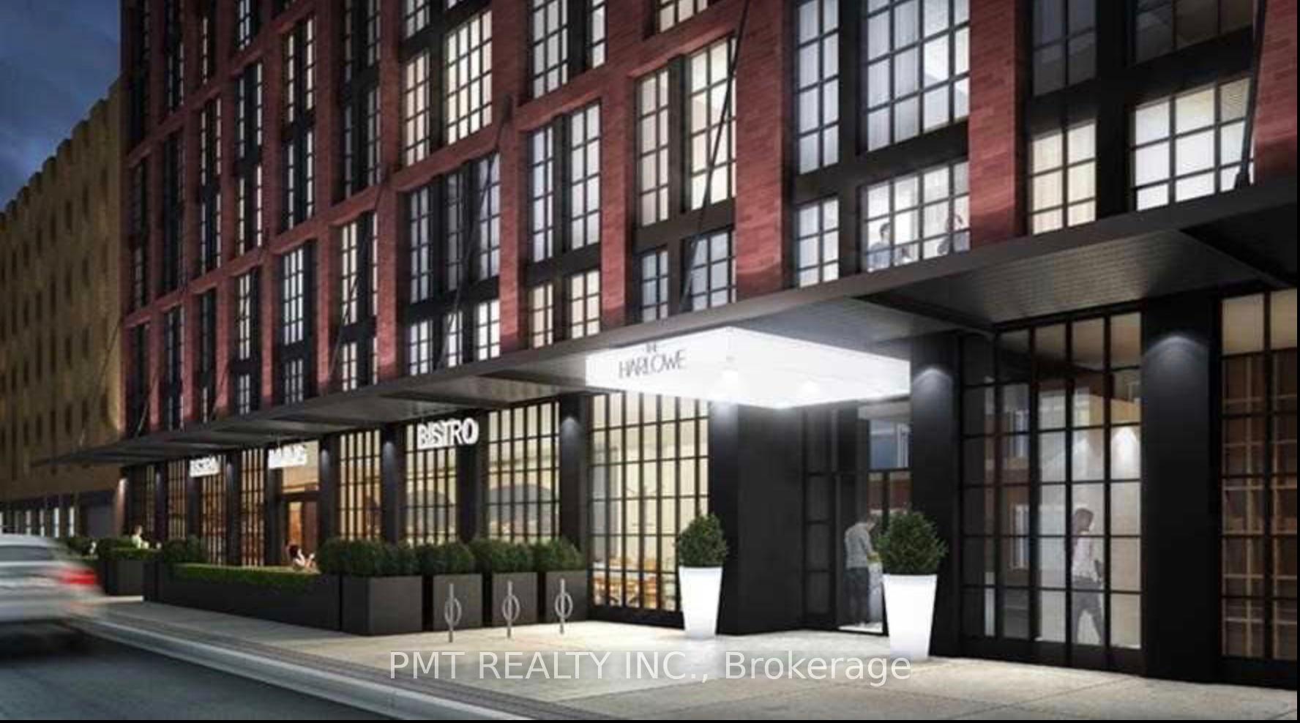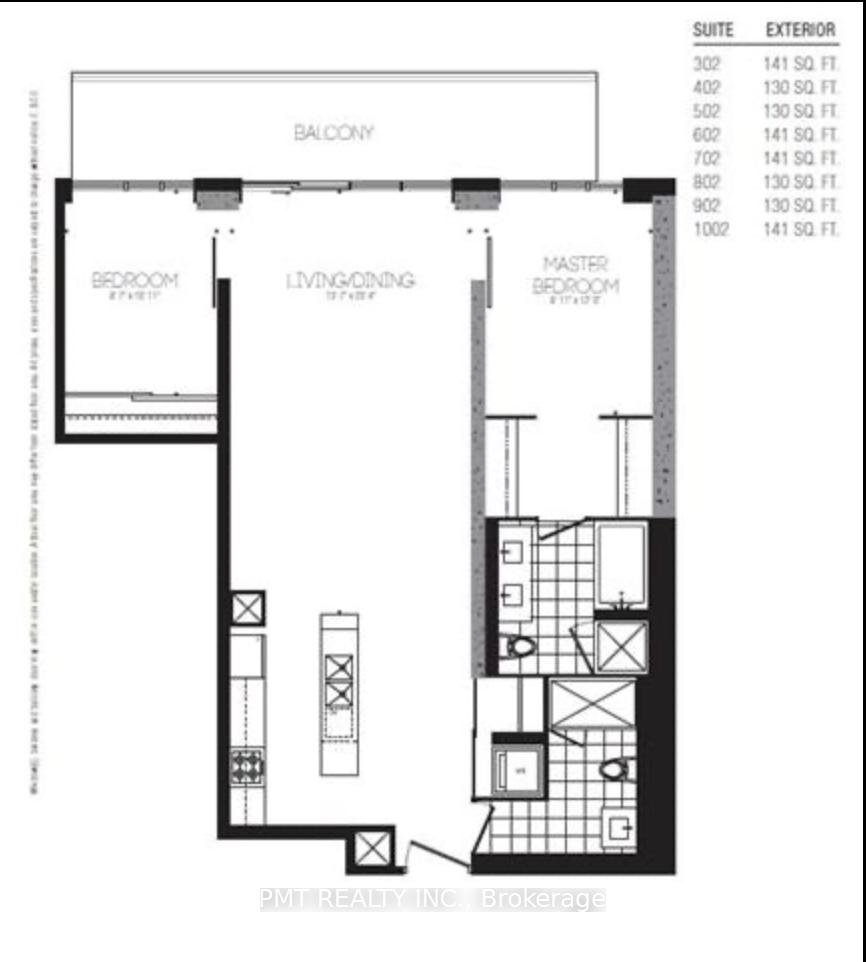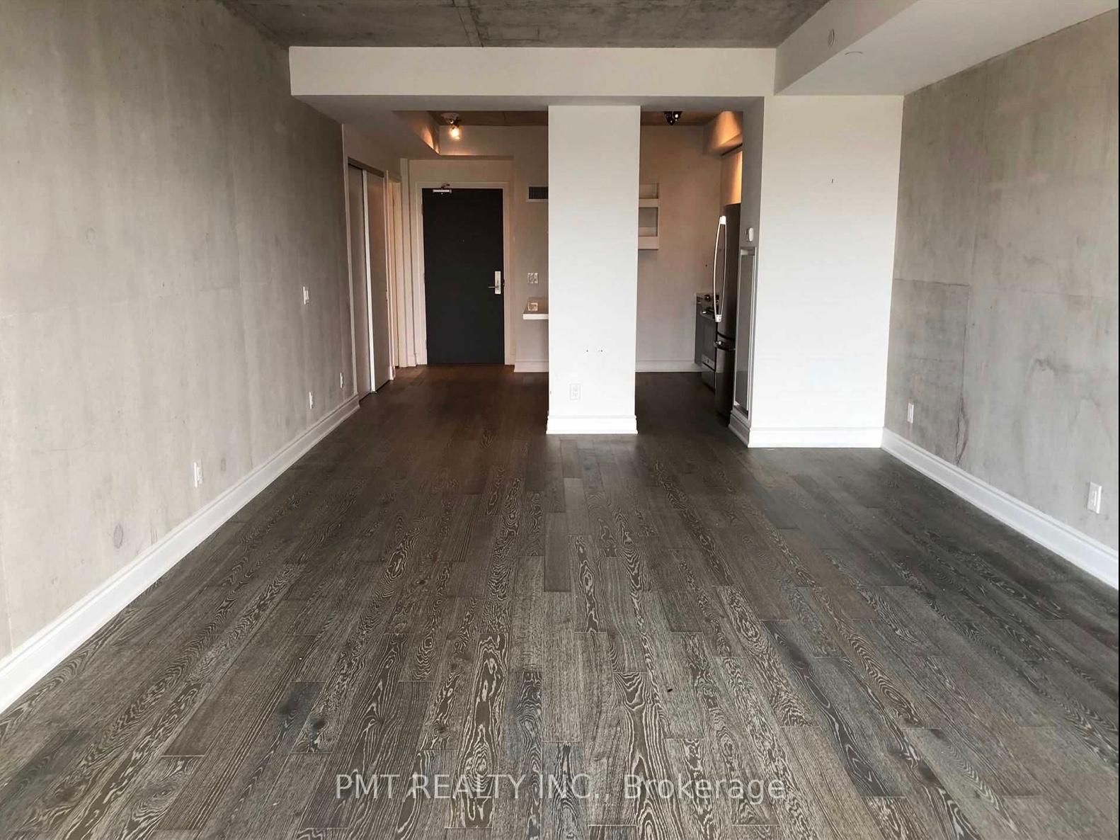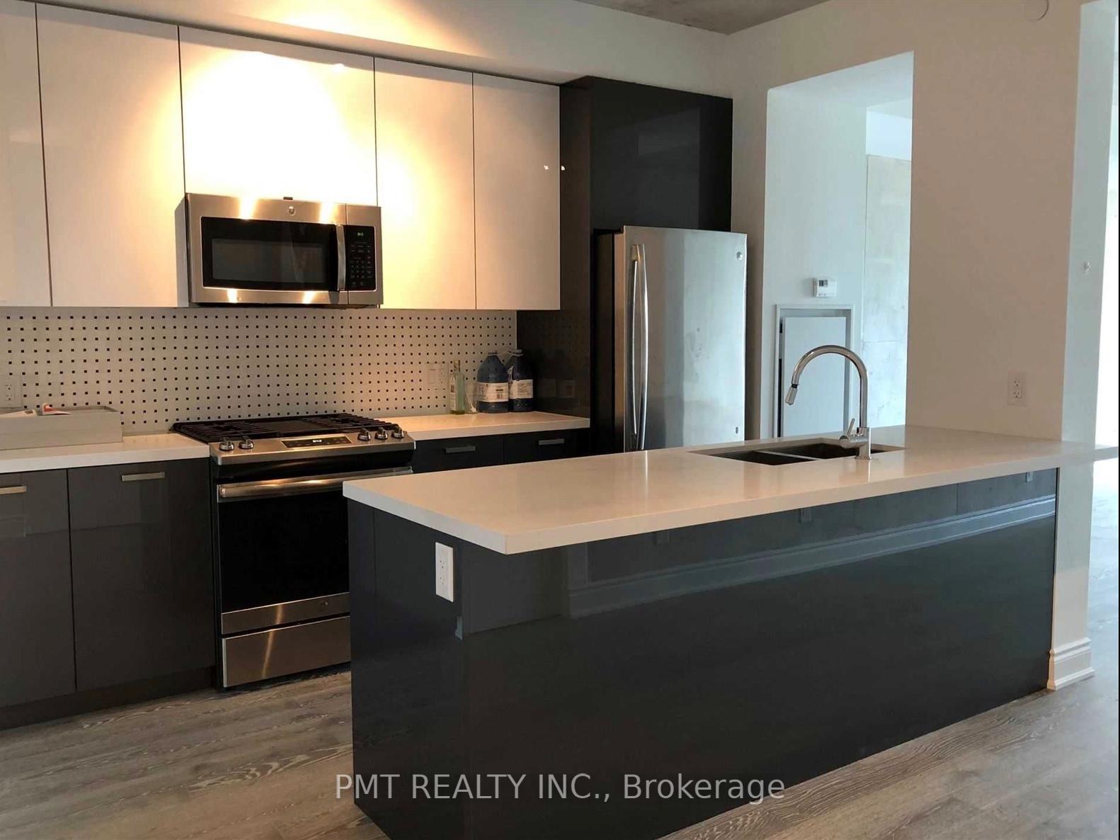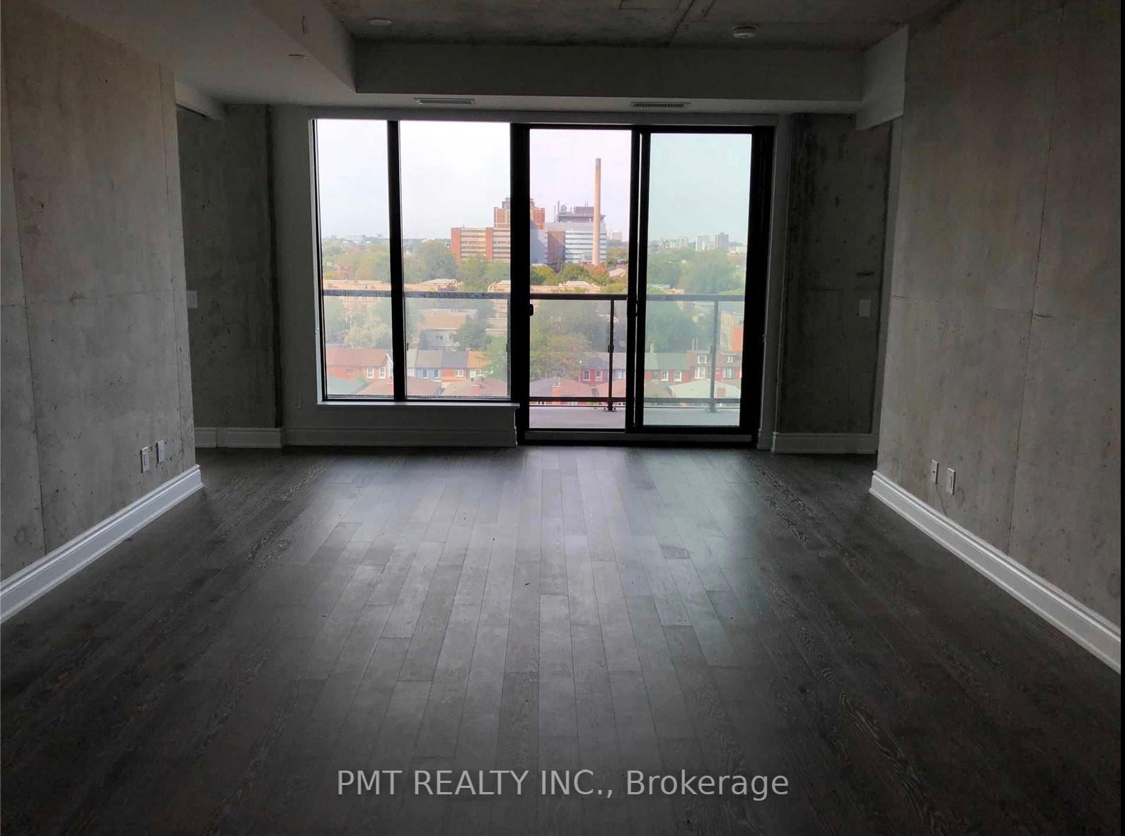$1,275,000
Available - For Sale
Listing ID: C12084183
608 Richmond Stre West , Toronto, M5V 0N9, Toronto
| Experience urban chic at The Harlowe. This expansive 2 bedroom, 2 washroom soft loft includes soaring 10ft exposed concrete ceilings and feature walls, perfect for showcasing your art collection. Modern beautiful kitchen with gas stove and large island for food preparing. The primary bedroom features a walk-through closet and a luxurious 6-piece ensuite. The second bedroom is a good size and includes ample closet storage. Enjoy north-facing city and sky views from your sizeable balcony, complete with a gas line for BBQing. Building amenities include a 24hr concierge, gym, guest suite, party room, and visitor parking. Steps from King West and the future Metrolinx line. Includes parking and locker. |
| Price | $1,275,000 |
| Taxes: | $6294.55 |
| Occupancy: | Tenant |
| Address: | 608 Richmond Stre West , Toronto, M5V 0N9, Toronto |
| Postal Code: | M5V 0N9 |
| Province/State: | Toronto |
| Directions/Cross Streets: | Bathurst St./Richmond St. W. |
| Level/Floor | Room | Length(ft) | Width(ft) | Descriptions | |
| Room 1 | Ground | Living Ro | 13.68 | 23.39 | W/O To Balcony, Open Concept, Hardwood Floor |
| Room 2 | Ground | Dining Ro | 13.68 | 23.39 | Combined w/Living, Hardwood Floor |
| Room 3 | Ground | Kitchen | 13.35 | 8.79 | Quartz Counter, Breakfast Bar, Hardwood Floor |
| Room 4 | Ground | Primary B | 8.92 | 11.97 | Walk-In Closet(s), 6 Pc Ensuite, Hardwood Floor |
| Room 5 | Ground | Bedroom 2 | 8.63 | 10.99 | Large Closet, Large Window, Hardwood Floor |
| Washroom Type | No. of Pieces | Level |
| Washroom Type 1 | 3 | |
| Washroom Type 2 | 6 | |
| Washroom Type 3 | 0 | |
| Washroom Type 4 | 0 | |
| Washroom Type 5 | 0 |
| Total Area: | 0.00 |
| Washrooms: | 2 |
| Heat Type: | Heat Pump |
| Central Air Conditioning: | Central Air |
$
%
Years
This calculator is for demonstration purposes only. Always consult a professional
financial advisor before making personal financial decisions.
| Although the information displayed is believed to be accurate, no warranties or representations are made of any kind. |
| PMT REALTY INC. |
|
|

Sumit Chopra
Broker
Dir:
647-964-2184
Bus:
905-230-3100
Fax:
905-230-8577
| Book Showing | Email a Friend |
Jump To:
At a Glance:
| Type: | Com - Condo Apartment |
| Area: | Toronto |
| Municipality: | Toronto C01 |
| Neighbourhood: | Waterfront Communities C1 |
| Style: | Apartment |
| Tax: | $6,294.55 |
| Maintenance Fee: | $1,222.16 |
| Beds: | 2 |
| Baths: | 2 |
| Fireplace: | N |
Locatin Map:
Payment Calculator:

