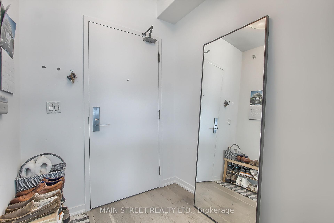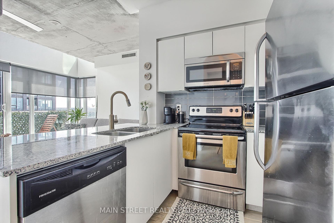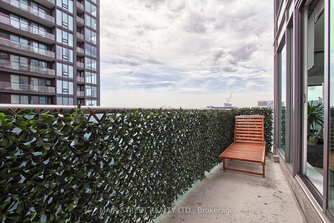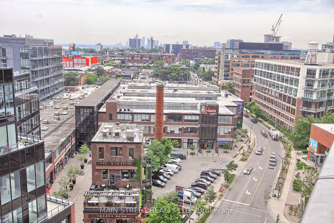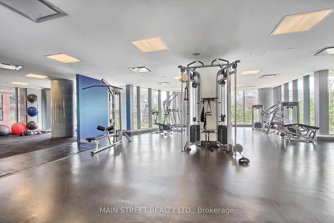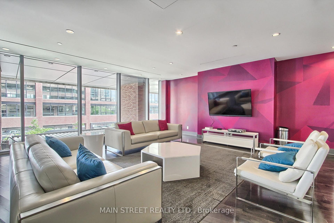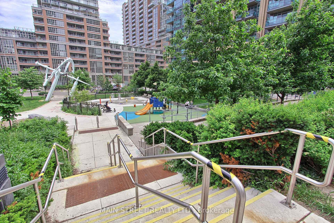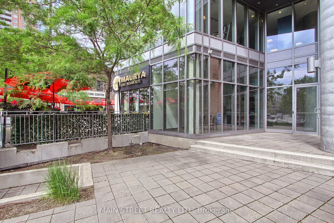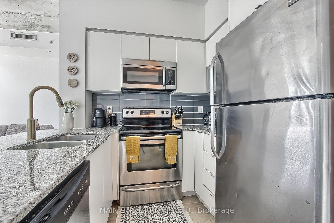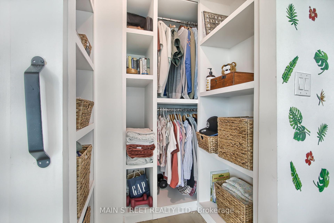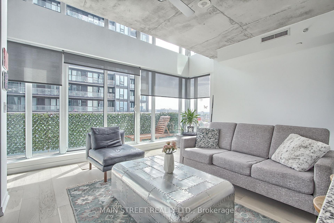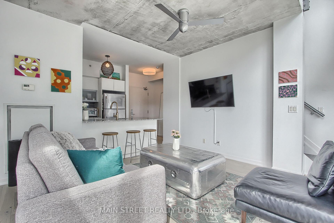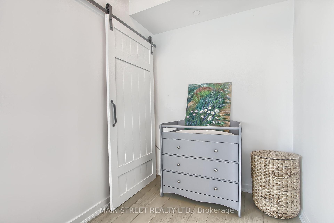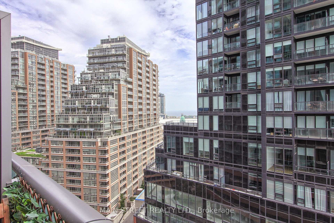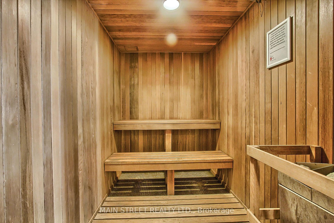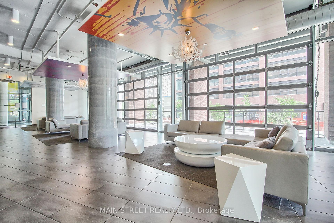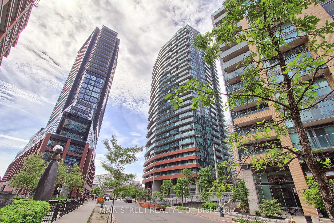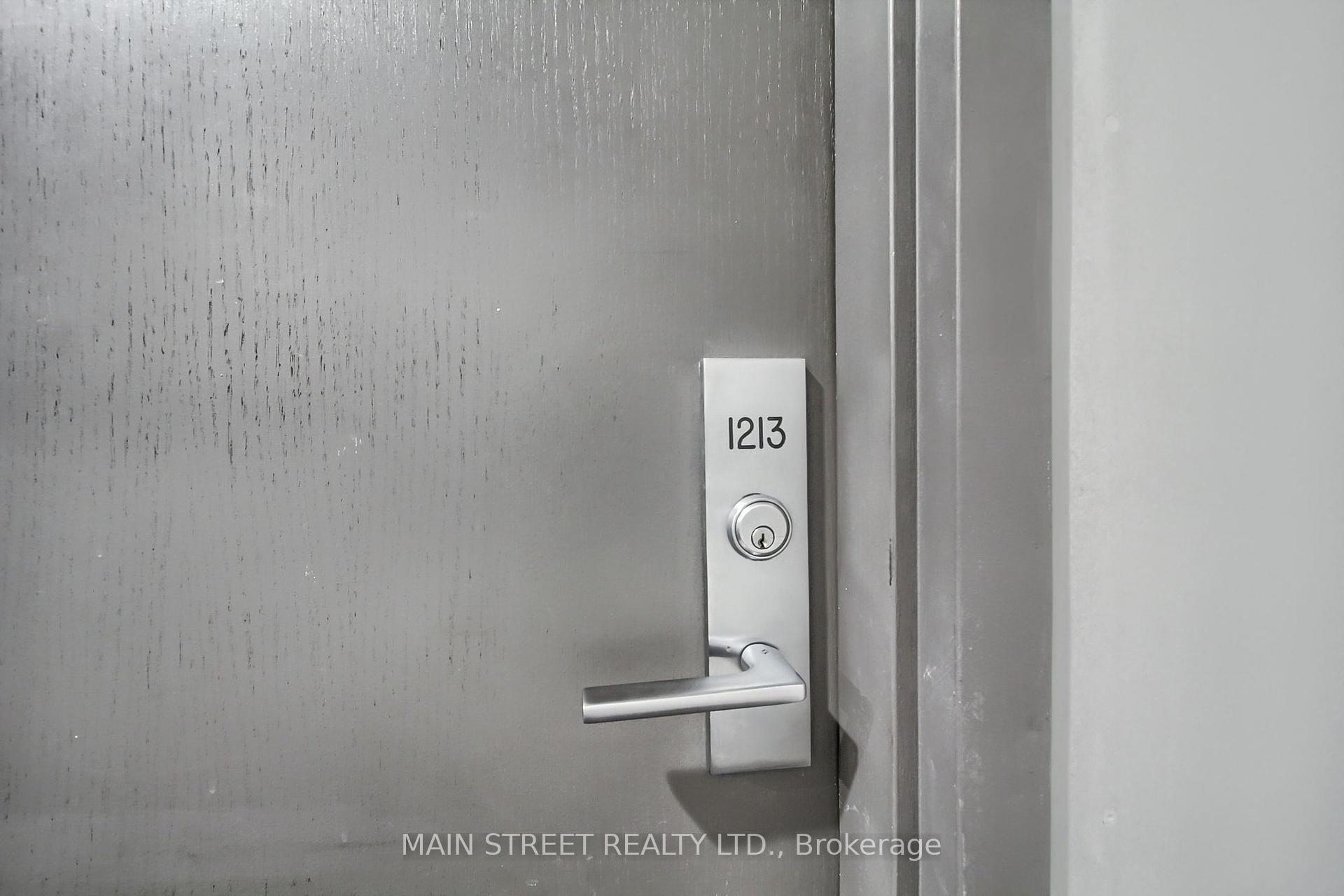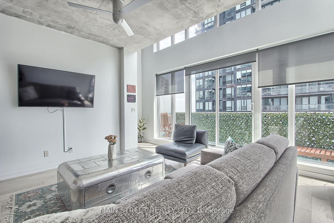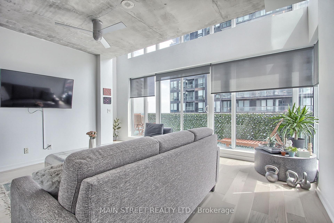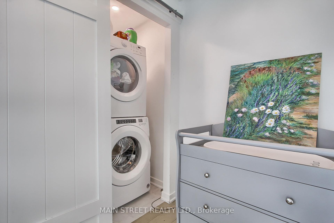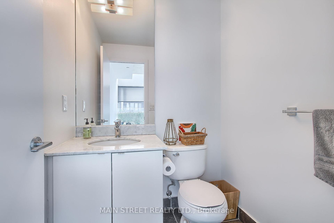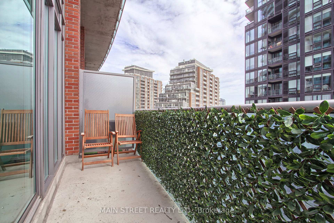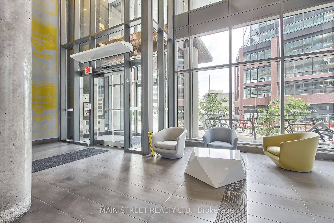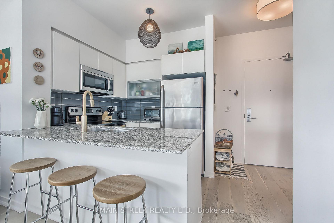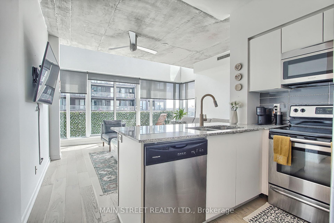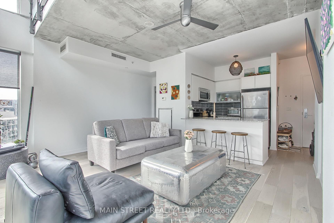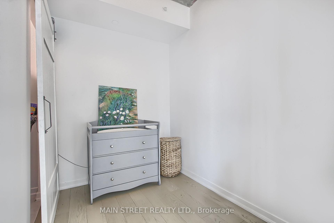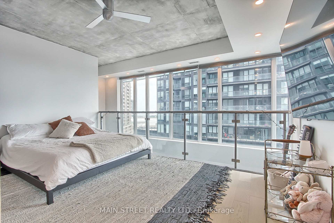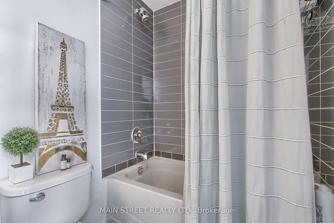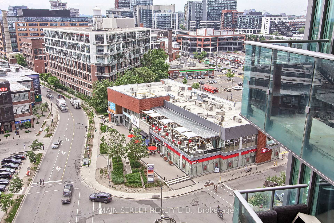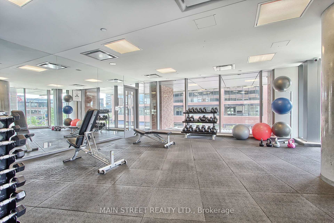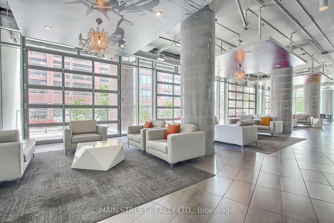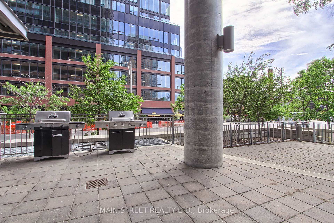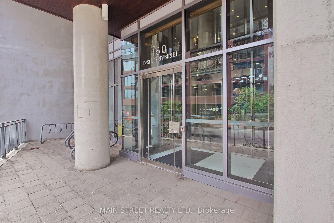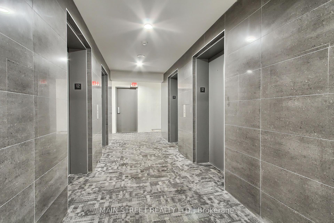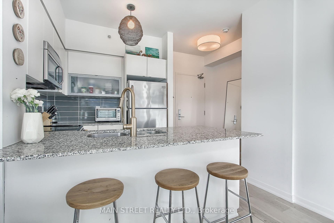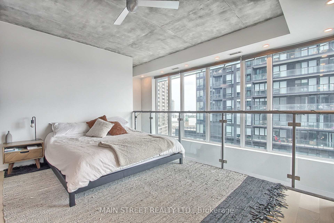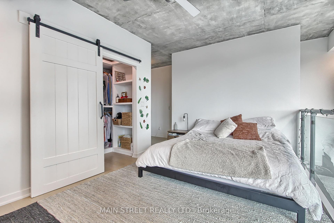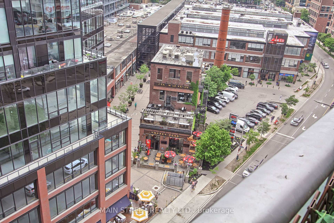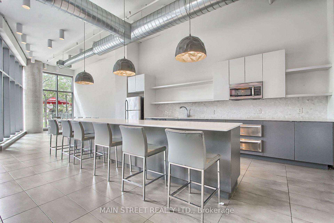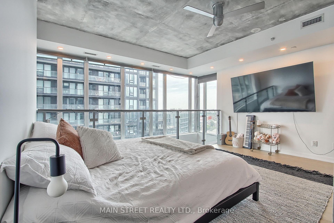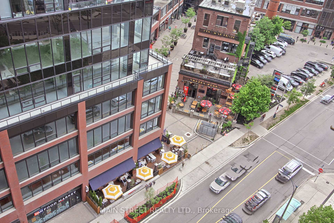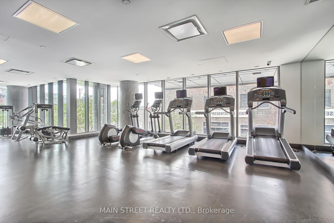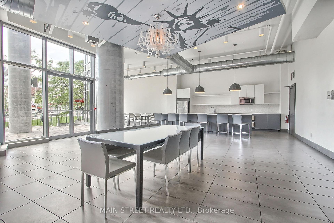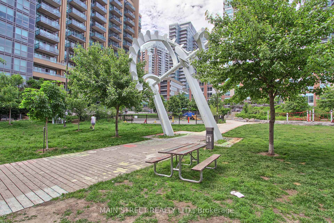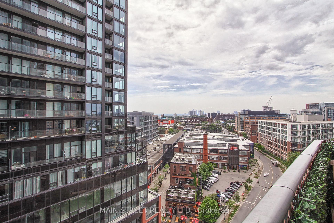$699,000
Available - For Sale
Listing ID: C12080622
150 East Liberty Stre , Toronto, M6K 3R5, Toronto
| Welcome to this rare gem in the heart of Liberty Village! This stunning 830 sq. ft. renovated two-story loft boasts an open-concept design with breathtaking floor-to-ceiling windows, flooding the space with natural light and offering unparalleled views of the vibrant neighbourhood and sight-lines of Lake Ontario. Featuring brand new hardwood floors, a sleek kitchen with granite counters and breakfast bar, and two beautiful bathrooms, this 1 bedroom plus den offers modern luxury and comfort. The updated Laundry room features new tiles, new washer and custom sliding doors. The Primary bedroom has new pot lighting surrounding the loft, and a spacious walk-in closet with custom shelving, and custom barn doors. The spacious balcony is perfect for outdoor relaxation, and taking in the city sights. Enjoy your owned parking spot and two lockers for extra storage. Don't miss the opportunity to own this unique and stylish urban retreat! |
| Price | $699,000 |
| Taxes: | $3193.21 |
| Occupancy: | Owner |
| Address: | 150 East Liberty Stre , Toronto, M6K 3R5, Toronto |
| Postal Code: | M6K 3R5 |
| Province/State: | Toronto |
| Directions/Cross Streets: | East Liberty St/Strachan Ave |
| Level/Floor | Room | Length(ft) | Width(ft) | Descriptions | |
| Room 1 | Main | Kitchen | 9.77 | 8.99 | Granite Counters, Breakfast Bar, Stainless Steel Appl |
| Room 2 | Main | Dining Ro | 14.99 | 13.09 | Combined w/Living, Large Window, Open Concept |
| Room 3 | Main | Living Ro | 14.99 | 13.09 | Combined w/Dining, W/O To Balcony, Open Concept |
| Room 4 | Second | Bedroom | 14.99 | 11.97 | 3 Pc Ensuite, Walk-In Closet(s), Large Window |
| Room 5 | Second | Den | 12.5 | 6.2 | Combined w/Primary, Combined w/Laundry, Hardwood Floor |
| Washroom Type | No. of Pieces | Level |
| Washroom Type 1 | 2 | Main |
| Washroom Type 2 | 3 | Second |
| Washroom Type 3 | 0 | |
| Washroom Type 4 | 0 | |
| Washroom Type 5 | 0 |
| Total Area: | 0.00 |
| Washrooms: | 2 |
| Heat Type: | Forced Air |
| Central Air Conditioning: | Central Air |
$
%
Years
This calculator is for demonstration purposes only. Always consult a professional
financial advisor before making personal financial decisions.
| Although the information displayed is believed to be accurate, no warranties or representations are made of any kind. |
| MAIN STREET REALTY LTD. |
|
|

Sumit Chopra
Broker
Dir:
647-964-2184
Bus:
905-230-3100
Fax:
905-230-8577
| Virtual Tour | Book Showing | Email a Friend |
Jump To:
At a Glance:
| Type: | Com - Condo Apartment |
| Area: | Toronto |
| Municipality: | Toronto C01 |
| Neighbourhood: | Niagara |
| Style: | 2-Storey |
| Tax: | $3,193.21 |
| Maintenance Fee: | $756.42 |
| Beds: | 1+1 |
| Baths: | 2 |
| Fireplace: | N |
Locatin Map:
Payment Calculator:

