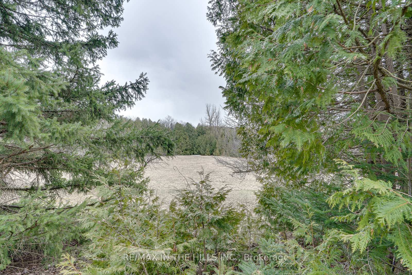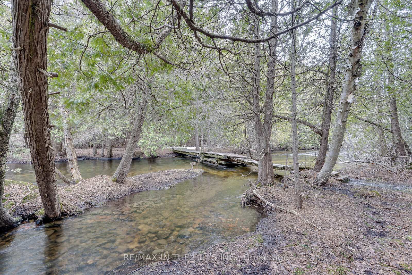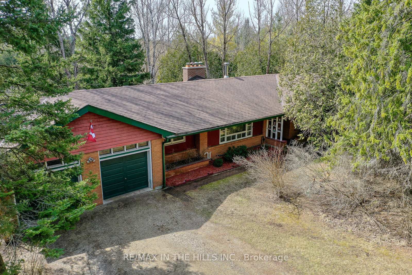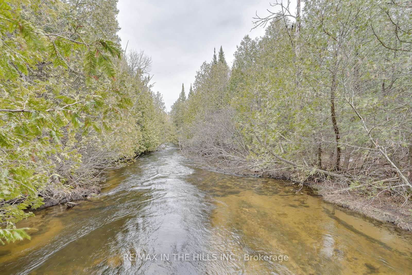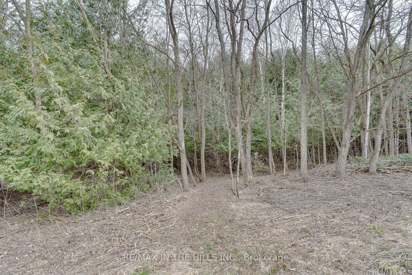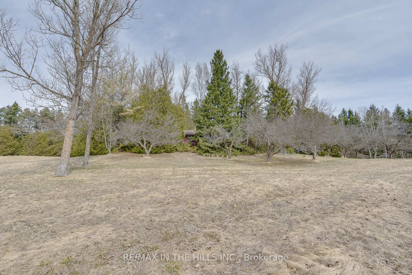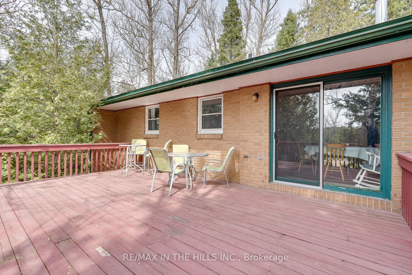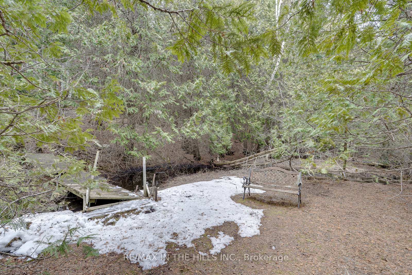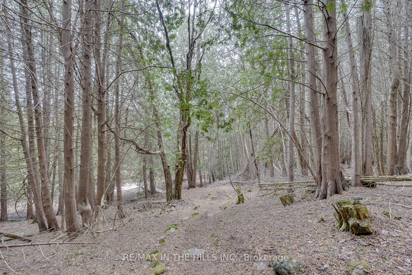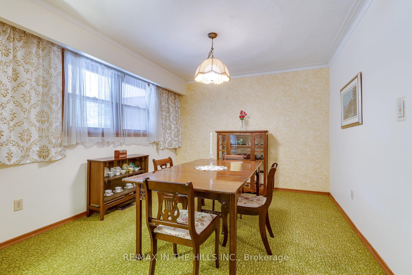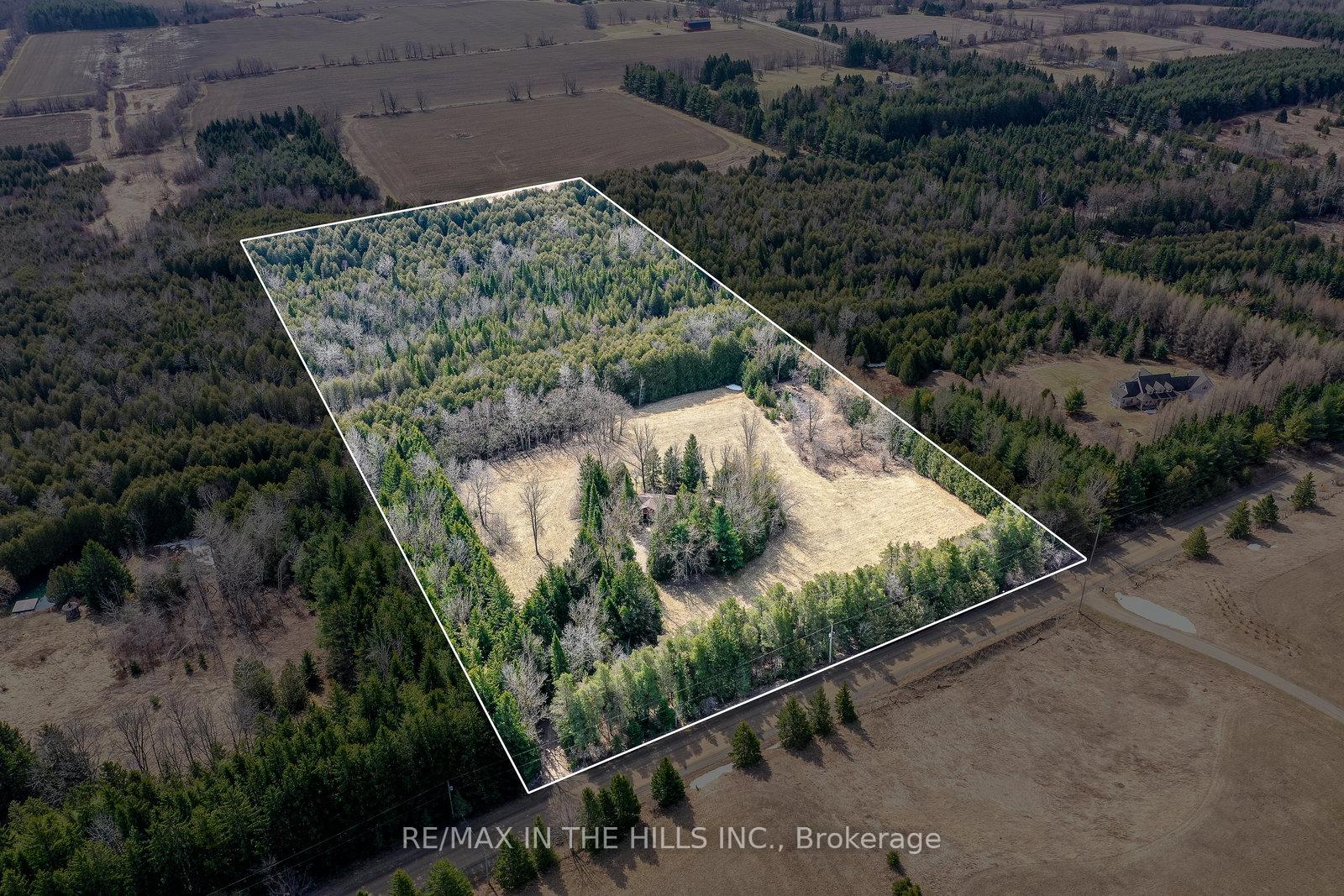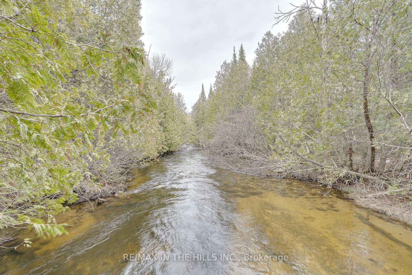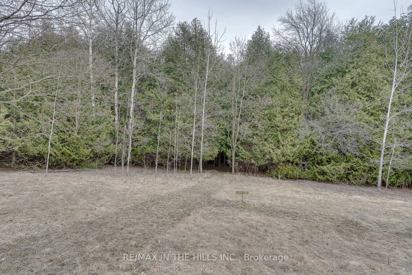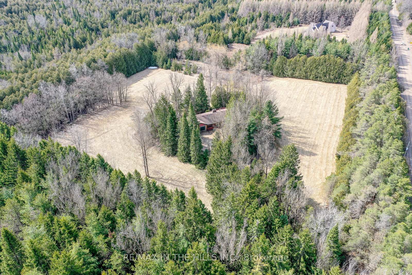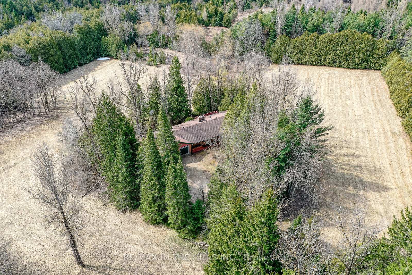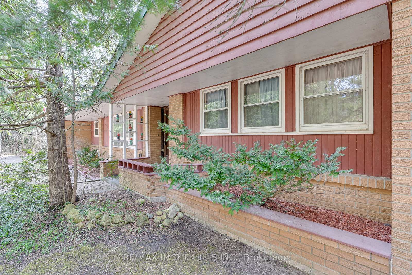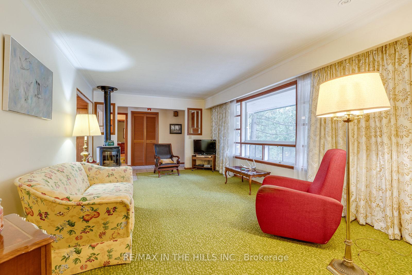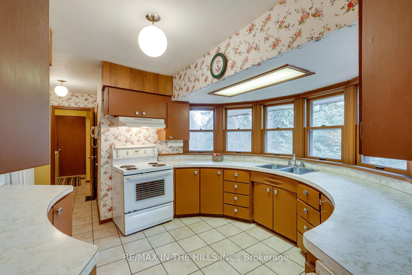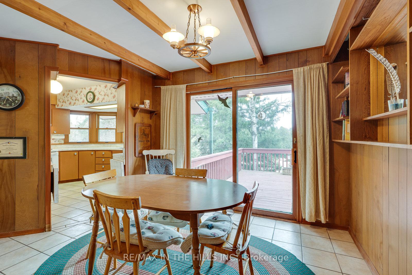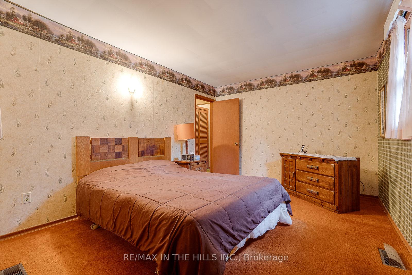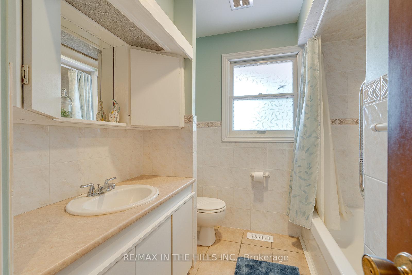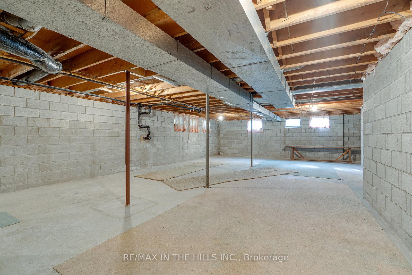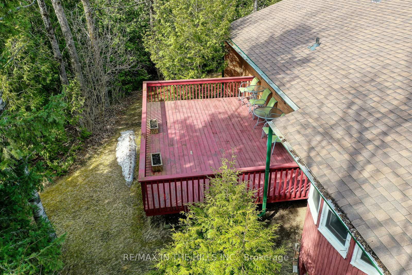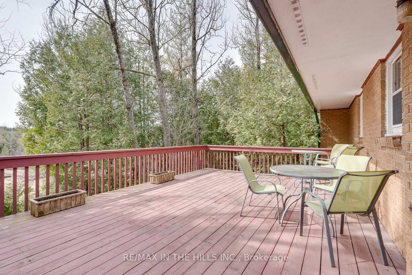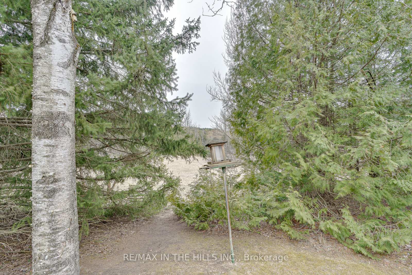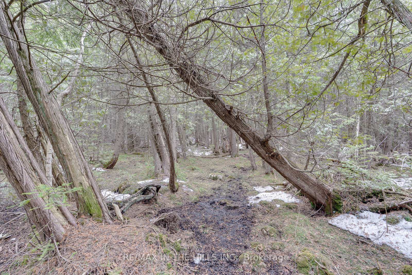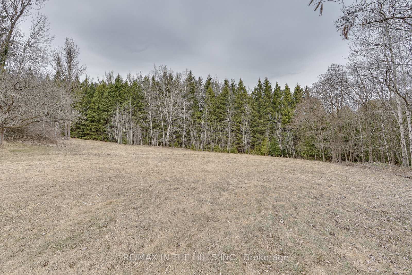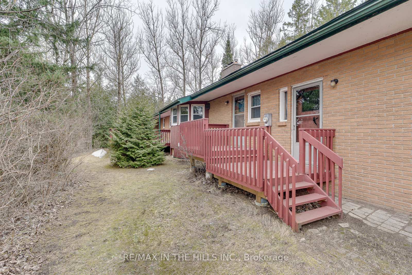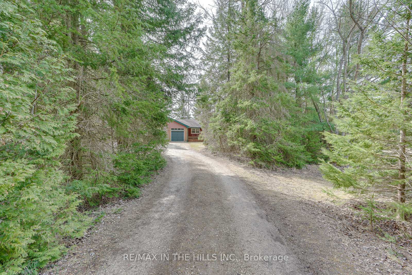$1,499,000
Available - For Sale
Listing ID: W12084117
689 Highpoint Side , Caledon, L7K 0J6, Peel
| Discover Your Private 14+ Acre Retreat! Nestled behind a canopy of mature trees, this exceptional property offers complete privacy & a serene lifestyle just 45 minutes from the GTA. Escape the hustle without compromising convenience-this peaceful hideaway combines the tranquility of nature with proximity to urban amenities. Not often will you find such a captivating mix of natural landscapes: meandering trails through a picturesque "Sherwood Forest", charming bridges crossing a rushing river, expansive green pastures & a tranquil pond-perfect for quiet reflection. Such beauty attracts an abundance of wildlife-birds, deer & even wild turkeys, offering a truly immersive rural experience. At the heart of the property is a charming, well-maintained bungalow that has served as a beloved country escape. It boasts of its good bones & efficient insulation-easy to heat & no need for air conditioning. With a spacious garage for all your toys! The distinctive circular kitchen adds a unique charm too! Located just minutes from both Orangeville & Erin & with easy access to Highway 124 & Highway 10, this property is a commuters dream. The surrounding area is rich with attractions, including the prestigious TPC Toronto at Osprey Valley Golf Course-soon to be home to Canadas Golf Hall of Fame-Caledon Ski Club, Hockley Valley Resort, The Millcroft Inn, local farm markets & craft breweries. This one-of-a-kind property offers the best of both worlds: the charm of rural living with the convenience of nearby amenities. A rare opportunity to own a slice of paradise! |
| Price | $1,499,000 |
| Taxes: | $6717.01 |
| Occupancy: | Owner |
| Address: | 689 Highpoint Side , Caledon, L7K 0J6, Peel |
| Acreage: | 10-24.99 |
| Directions/Cross Streets: | Shaws Creek Rd. - Highpoint Sdrd. |
| Rooms: | 8 |
| Bedrooms: | 3 |
| Bedrooms +: | 0 |
| Family Room: | F |
| Basement: | Full |
| Level/Floor | Room | Length(ft) | Width(ft) | Descriptions | |
| Room 1 | Main | Living Ro | 18.2 | 12.14 | Broadloom, Wood Stove, Crown Moulding |
| Room 2 | Main | Dining Ro | 11.18 | 10.79 | Broadloom, Combined w/Living, Large Window |
| Room 3 | Main | Kitchen | 15.78 | 11.45 | Ceramic Floor, Eat-in Kitchen |
| Room 4 | Main | Breakfast | 13.19 | 8.5 | Ceramic Floor, W/O To Deck |
| Room 5 | Main | Primary B | 10.79 | 13.55 | Broadloom, Double Closet, Window |
| Room 6 | Main | Bedroom 2 | 9.58 | 10.2 | Broadloom, Closet, Window |
| Room 7 | Main | Bedroom 3 | 10.79 | 8.5 | Broadloom, Closet, Window |
| Room 8 | Main | Laundry | 7.54 | 8.99 | Ceramic Floor, Access To Garage, W/O To Yard |
| Washroom Type | No. of Pieces | Level |
| Washroom Type 1 | 2 | Main |
| Washroom Type 2 | 4 | Main |
| Washroom Type 3 | 0 | |
| Washroom Type 4 | 0 | |
| Washroom Type 5 | 0 |
| Total Area: | 0.00 |
| Property Type: | Detached |
| Style: | Bungalow |
| Exterior: | Brick |
| Garage Type: | Attached |
| (Parking/)Drive: | Private |
| Drive Parking Spaces: | 8 |
| Park #1 | |
| Parking Type: | Private |
| Park #2 | |
| Parking Type: | Private |
| Pool: | None |
| Approximatly Square Footage: | 1500-2000 |
| Property Features: | Golf, Greenbelt/Conserva |
| CAC Included: | N |
| Water Included: | N |
| Cabel TV Included: | N |
| Common Elements Included: | N |
| Heat Included: | N |
| Parking Included: | N |
| Condo Tax Included: | N |
| Building Insurance Included: | N |
| Fireplace/Stove: | Y |
| Heat Type: | Forced Air |
| Central Air Conditioning: | None |
| Central Vac: | N |
| Laundry Level: | Syste |
| Ensuite Laundry: | F |
| Elevator Lift: | False |
| Sewers: | Septic |
| Utilities-Cable: | N |
| Utilities-Hydro: | Y |
$
%
Years
This calculator is for demonstration purposes only. Always consult a professional
financial advisor before making personal financial decisions.
| Although the information displayed is believed to be accurate, no warranties or representations are made of any kind. |
| RE/MAX IN THE HILLS INC. |
|
|

Sumit Chopra
Broker
Dir:
647-964-2184
Bus:
905-230-3100
Fax:
905-230-8577
| Virtual Tour | Book Showing | Email a Friend |
Jump To:
At a Glance:
| Type: | Freehold - Detached |
| Area: | Peel |
| Municipality: | Caledon |
| Neighbourhood: | Rural Caledon |
| Style: | Bungalow |
| Tax: | $6,717.01 |
| Beds: | 3 |
| Baths: | 2 |
| Fireplace: | Y |
| Pool: | None |
Locatin Map:
Payment Calculator:

