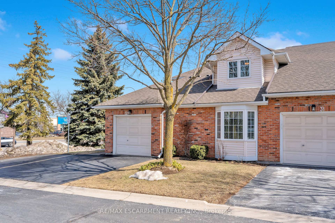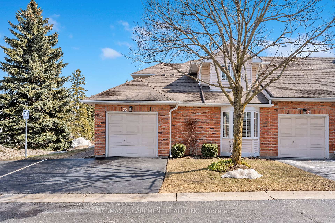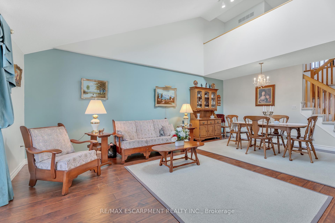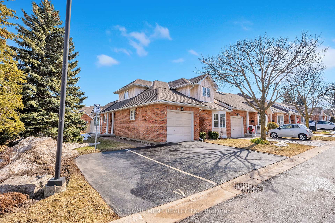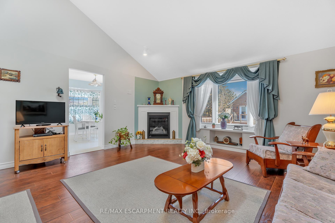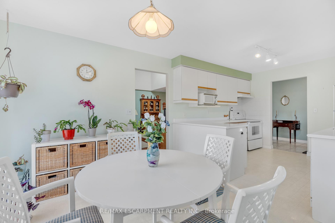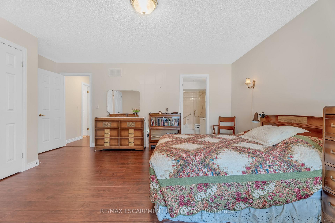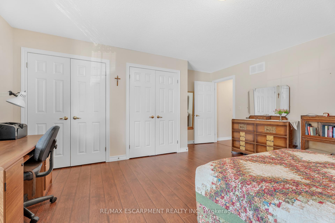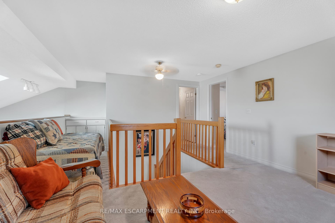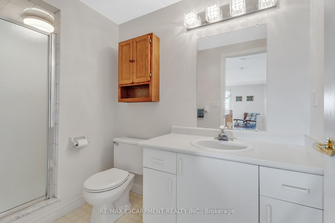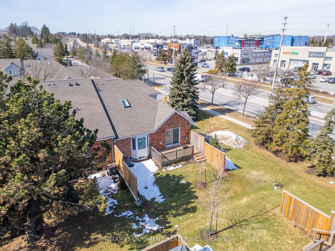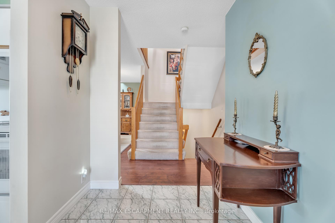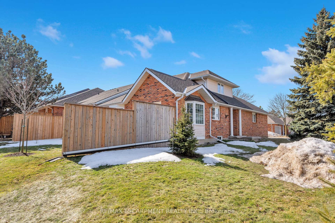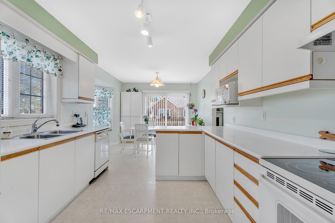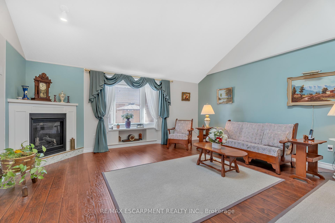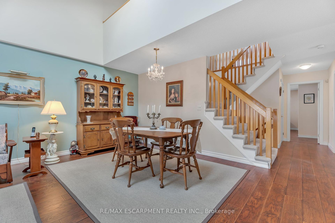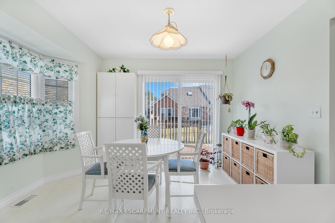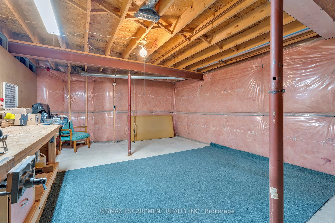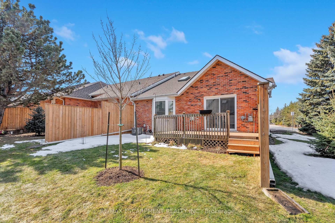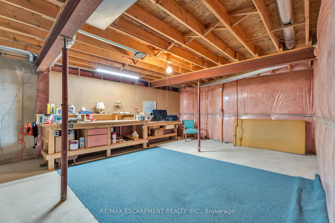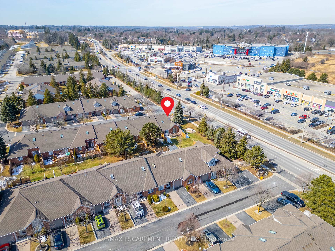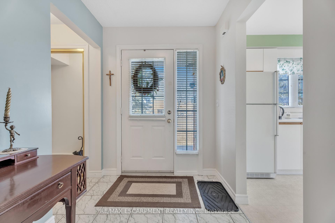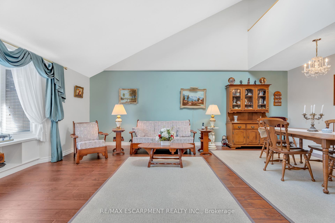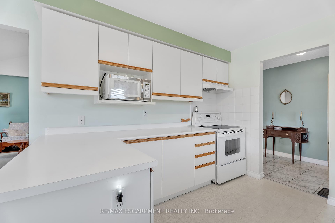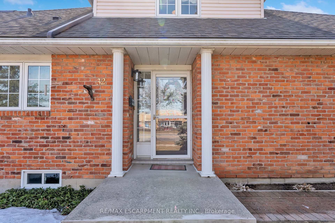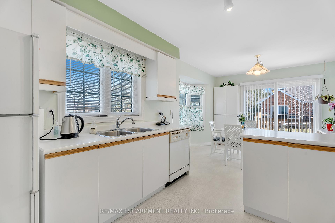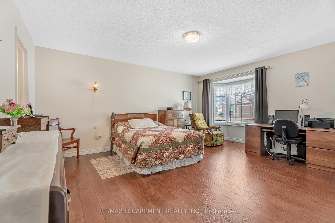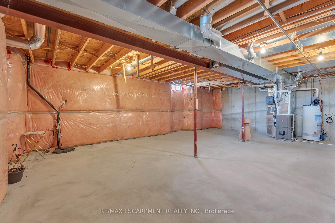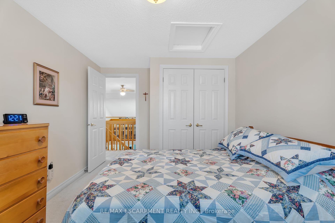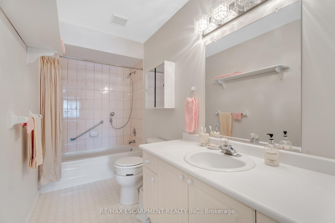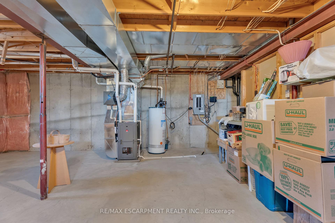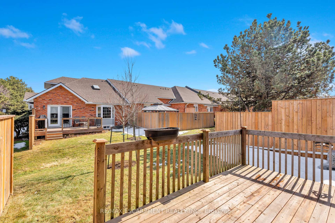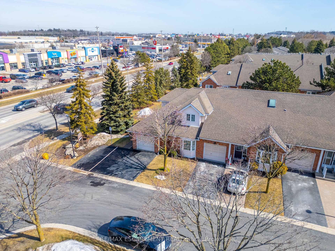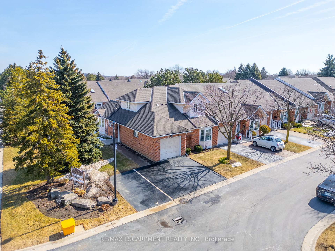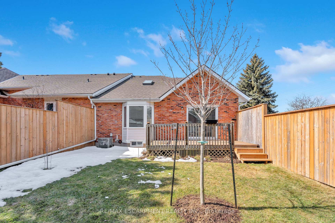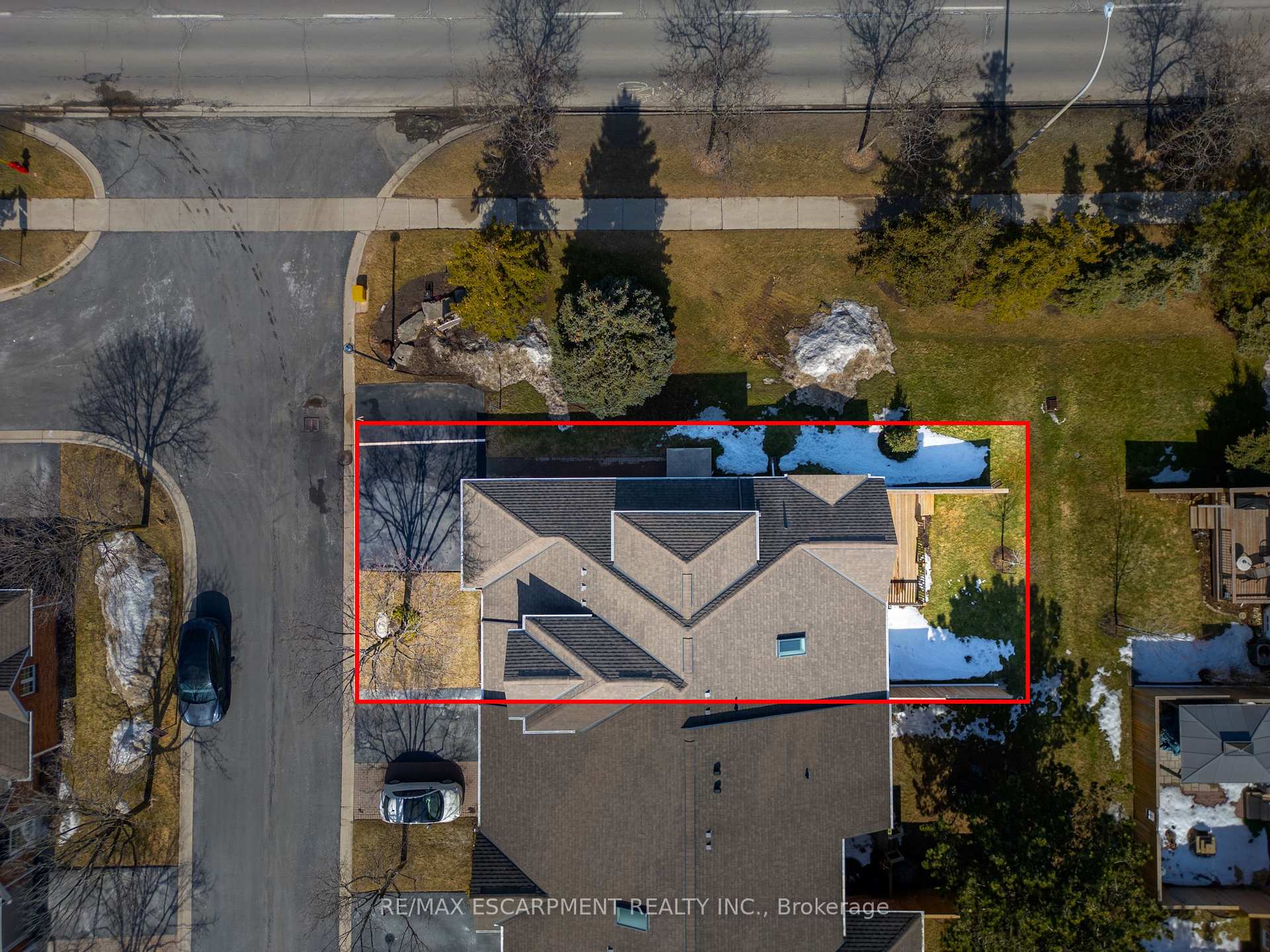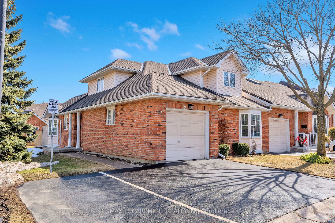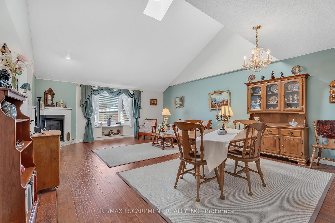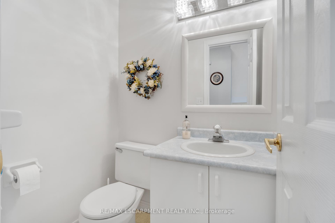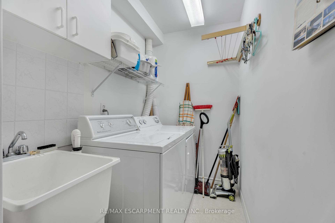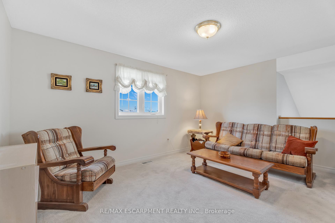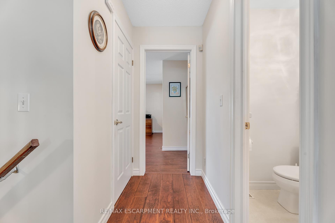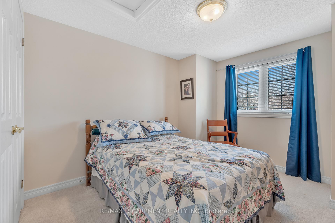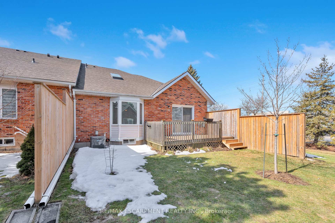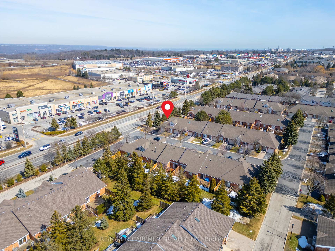$864,900
Available - For Sale
Listing ID: X12026291
810 Golf Links Road , Hamilton, L9K 1J7, Hamilton
| Welcome to 810 Golf Links Rd! This spacious light filled, end unit bungaloft is located in the heart of Meadowlands. Steps from Power Centre, Theatre, restaurants, grocery store, shopping, Corporal Nathan Cirillo Dog Park and much more! Quick access to the Lincoln M Alexander Parkway and Highway 403. Approximately 15 minute drive to McMaster University and 12 minutes to Mohawk College. This home has been meticulously maintained by the owners and freshly painted. The main level offers a primary bedroom with ensuite, bright and spacious living room - dining room with natural gas fireplace & vaulted ceilings. The upper level features a family room, bedroom and 3 piece bath. The high and dry basement offers plenty of storage space, & workshop. Updated windows, patio door, furnace, garage door opener, deck boards, rear yard fence, and natural gas fireplace. Double drive parking allows for two vehicles side by side, as well as garage space, and parallel to the front drive is an additional visitor parking space. Condo fee includes exterior maintenance, building insurance, water, snow removal including driveway shoveling. |
| Price | $864,900 |
| Taxes: | $5313.00 |
| Occupancy: | Owner |
| Address: | 810 Golf Links Road , Hamilton, L9K 1J7, Hamilton |
| Postal Code: | L9K 1J7 |
| Province/State: | Hamilton |
| Directions/Cross Streets: | Golf Links Road |
| Level/Floor | Room | Length(ft) | Width(ft) | Descriptions | |
| Room 1 | Main | Foyer | 8.17 | 6.43 | |
| Room 2 | Main | Great Roo | 22.5 | 16.4 | |
| Room 3 | Main | Kitchen | 10.17 | 9.91 | |
| Room 4 | Main | Breakfast | 11.25 | 9.74 | |
| Room 5 | Main | Primary B | 17.25 | 16.4 | |
| Room 6 | Main | Laundry | 6.92 | 4.99 | |
| Room 7 | Second | Loft | 22.5 | 13.68 | |
| Room 8 | Second | Bedroom 2 | 13.42 | 9.68 | |
| Room 9 | Basement | Other | 27.91 | 22.57 | |
| Room 10 | Basement | Workshop | 29.82 | 26.83 |
| Washroom Type | No. of Pieces | Level |
| Washroom Type 1 | 2 | Main |
| Washroom Type 2 | 4 | Main |
| Washroom Type 3 | 3 | Second |
| Washroom Type 4 | 0 | |
| Washroom Type 5 | 0 |
| Total Area: | 0.00 |
| Approximatly Age: | 16-30 |
| Washrooms: | 3 |
| Heat Type: | Forced Air |
| Central Air Conditioning: | Central Air |
$
%
Years
This calculator is for demonstration purposes only. Always consult a professional
financial advisor before making personal financial decisions.
| Although the information displayed is believed to be accurate, no warranties or representations are made of any kind. |
| RE/MAX ESCARPMENT REALTY INC. |
|
|

Sumit Chopra
Broker
Dir:
647-964-2184
Bus:
905-230-3100
Fax:
905-230-8577
| Book Showing | Email a Friend |
Jump To:
At a Glance:
| Type: | Com - Condo Townhouse |
| Area: | Hamilton |
| Municipality: | Hamilton |
| Neighbourhood: | Ancaster |
| Style: | Bungaloft |
| Approximate Age: | 16-30 |
| Tax: | $5,313 |
| Maintenance Fee: | $590 |
| Beds: | 2 |
| Baths: | 3 |
| Fireplace: | Y |
Locatin Map:
Payment Calculator:

