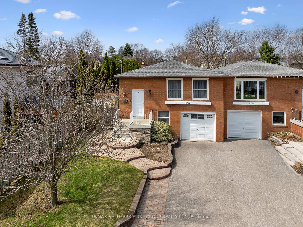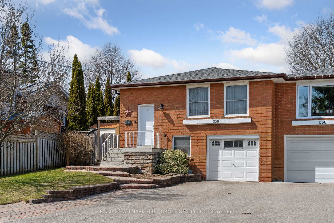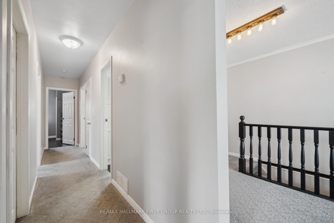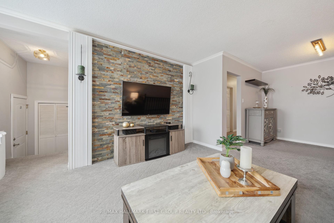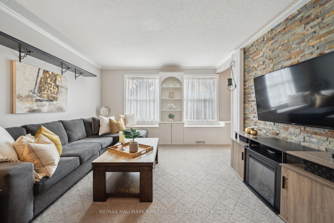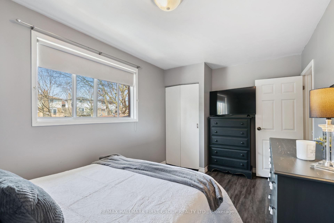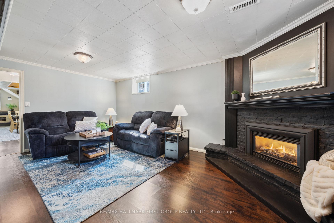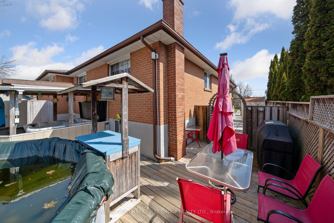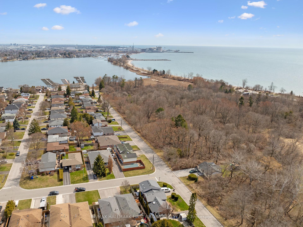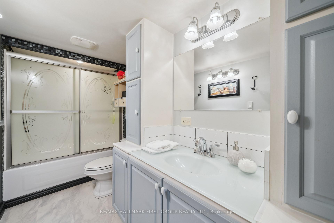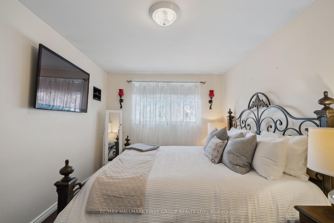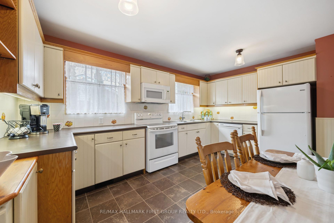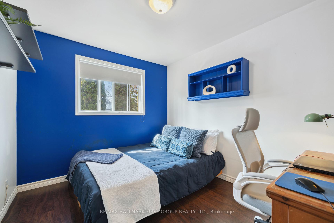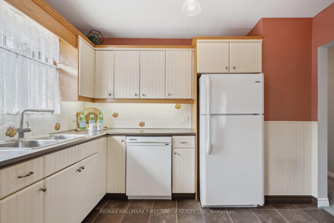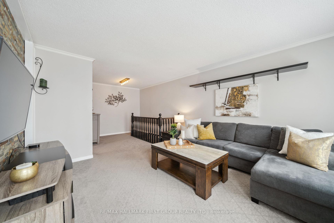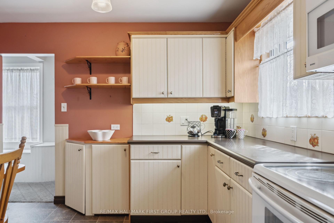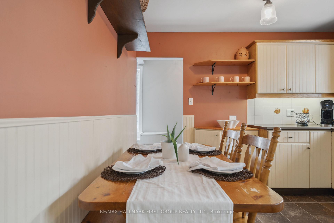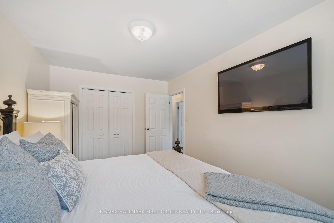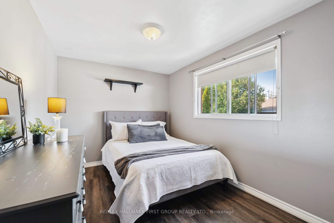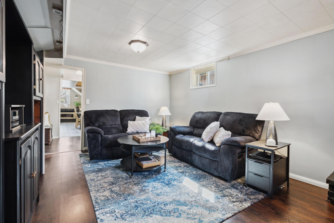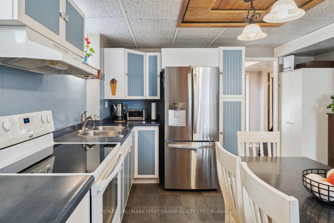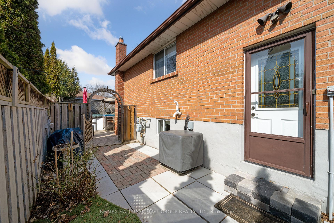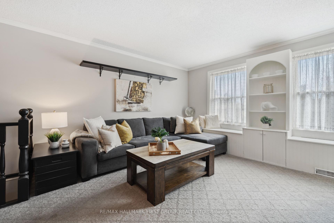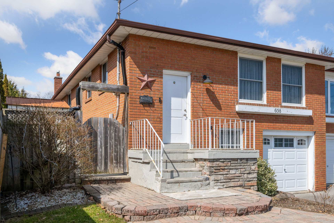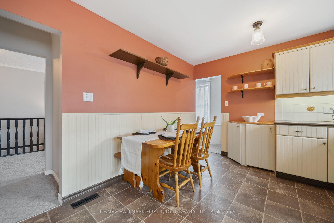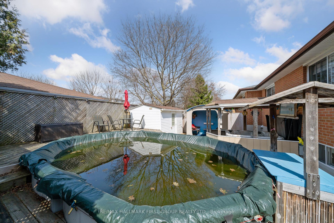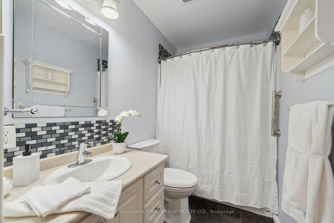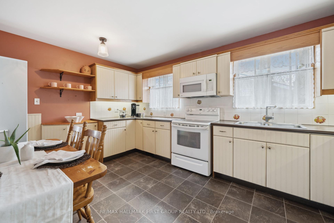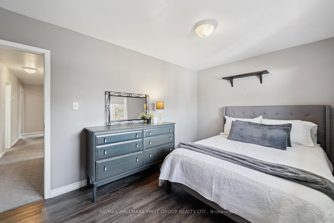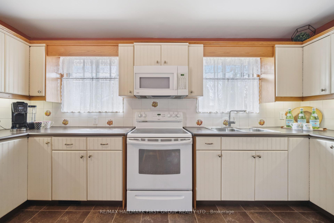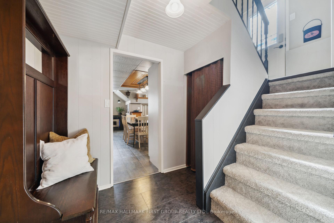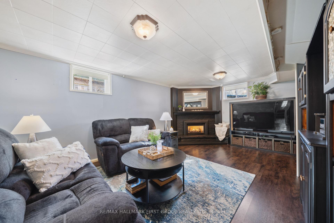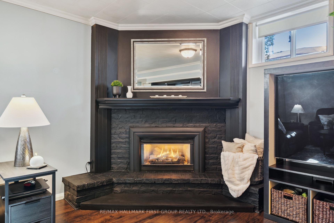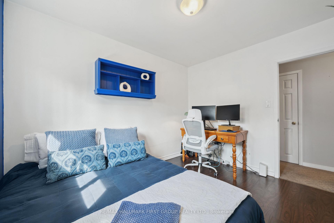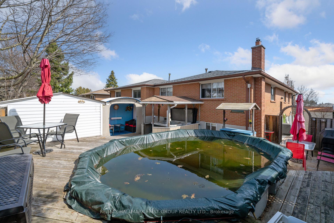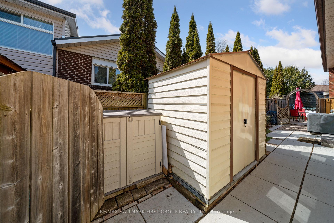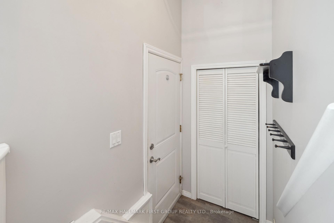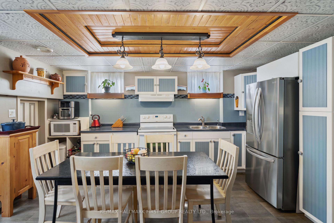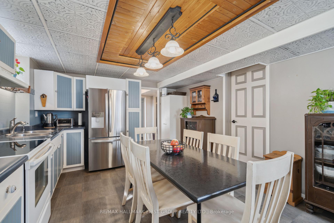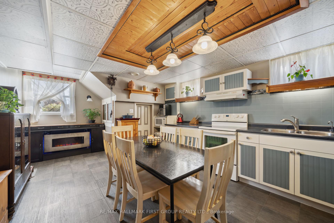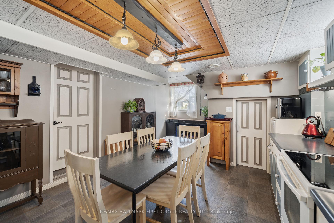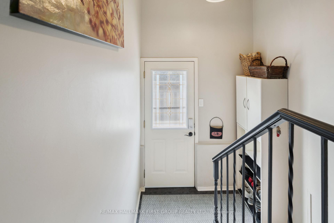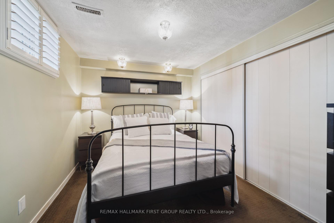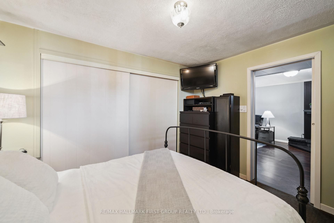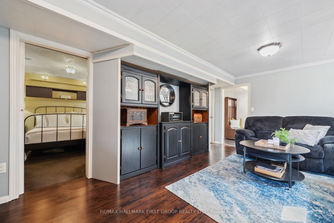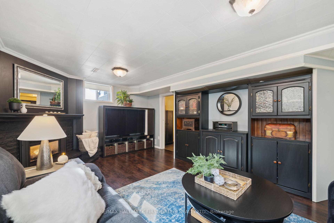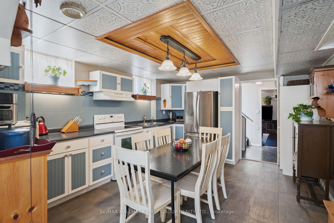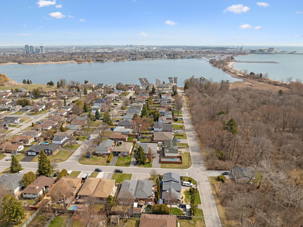$799,898
Available - For Sale
Listing ID: E12084080
658 Chipmunk Stre , Pickering, L1W 2W1, Durham
| West Shore Opportunity Just Steps from Frenchman's Bay! An exceptional opportunity in one of Pickering's most sought-after neighborhoods. Located in the heart of in-demand West Shore by the lake & marina, this rarely offered home places you just steps from Frenchman's Bay, scenic trails, top schools, and all the amenities that make this lakeside community so special. This inviting family home offers space, flexibility, and comfort both inside and out. The main level features a bright, functional layout with spacious living and dining areas that flow seamlessly into a kitchen with ample storage and room to gather. Whether you're hosting family dinners or cozy evenings in, there's space for every moment. Upstairs, you'll find generously sized bedrooms perfect for children, guests, or creating that much-needed home office. But the real standout? The fully finished lower level, complete with a second kitchen and private entrance, an ideal setup for in-laws, extended family, or a nanny suite. It's a value-added feature that brings versatility and peace of mind. Out back, enjoy your own private retreat with a fully fenced yard, above ground pool, and patio space designed for entertaining or relaxing all summer long. This is your chance to join a vibrant, family-friendly community where homes are rarely available and location truly matters. 658 Chipmunk Street isn't just a home its a lifestyle in one of Pickering's most beloved pockets. This Home is only steps to the marina, beach and also has a cabana out back! |
| Price | $799,898 |
| Taxes: | $5018.00 |
| Assessment Year: | 2024 |
| Occupancy: | Owner |
| Address: | 658 Chipmunk Stre , Pickering, L1W 2W1, Durham |
| Directions/Cross Streets: | W Shore Blvd & Oklahoma Drive |
| Rooms: | 6 |
| Bedrooms: | 3 |
| Bedrooms +: | 1 |
| Family Room: | F |
| Basement: | Finished |
| Level/Floor | Room | Length(ft) | Width(ft) | Descriptions | |
| Room 1 | Main | Living Ro | 22.83 | 12.66 | Broadloom, Large Window |
| Room 2 | Main | Kitchen | 10.89 | 15.06 | Eat-in Kitchen, Laminate, Backsplash |
| Room 3 | Main | Primary B | 9.61 | 14.01 | Large Window, Double Closet, Laminate |
| Room 4 | Main | Bedroom 2 | 8.99 | 14.5 | Laminate, Window |
| Room 5 | Main | Bedroom 3 | 9.18 | 10.92 | Laminate, Window |
| Room 6 | Basement | Living Ro | 18.24 | 12.37 | Above Grade Window, Fireplace, Laminate |
| Room 7 | Basement | Kitchen | 12.17 | 19.22 | Backsplash, Eat-in Kitchen, Double Sink |
| Room 8 | Basement | Bedroom | 11.18 | 9.12 | Above Grade Window, Double Closet, Broadloom |
| Washroom Type | No. of Pieces | Level |
| Washroom Type 1 | 4 | Basement |
| Washroom Type 2 | 4 | Main |
| Washroom Type 3 | 0 | |
| Washroom Type 4 | 0 | |
| Washroom Type 5 | 0 | |
| Washroom Type 6 | 4 | Basement |
| Washroom Type 7 | 4 | Main |
| Washroom Type 8 | 0 | |
| Washroom Type 9 | 0 | |
| Washroom Type 10 | 0 |
| Total Area: | 0.00 |
| Approximatly Age: | 51-99 |
| Property Type: | Semi-Detached |
| Style: | Bungalow |
| Exterior: | Brick |
| Garage Type: | Built-In |
| (Parking/)Drive: | Private |
| Drive Parking Spaces: | 4 |
| Park #1 | |
| Parking Type: | Private |
| Park #2 | |
| Parking Type: | Private |
| Pool: | Above Gr |
| Approximatly Age: | 51-99 |
| Approximatly Square Footage: | 1100-1500 |
| CAC Included: | N |
| Water Included: | N |
| Cabel TV Included: | N |
| Common Elements Included: | N |
| Heat Included: | N |
| Parking Included: | N |
| Condo Tax Included: | N |
| Building Insurance Included: | N |
| Fireplace/Stove: | Y |
| Heat Type: | Forced Air |
| Central Air Conditioning: | Central Air |
| Central Vac: | N |
| Laundry Level: | Syste |
| Ensuite Laundry: | F |
| Sewers: | Sewer |
$
%
Years
This calculator is for demonstration purposes only. Always consult a professional
financial advisor before making personal financial decisions.
| Although the information displayed is believed to be accurate, no warranties or representations are made of any kind. |
| RE/MAX HALLMARK FIRST GROUP REALTY LTD. |
|
|

Sumit Chopra
Broker
Dir:
647-964-2184
Bus:
905-230-3100
Fax:
905-230-8577
| Virtual Tour | Book Showing | Email a Friend |
Jump To:
At a Glance:
| Type: | Freehold - Semi-Detached |
| Area: | Durham |
| Municipality: | Pickering |
| Neighbourhood: | West Shore |
| Style: | Bungalow |
| Approximate Age: | 51-99 |
| Tax: | $5,018 |
| Beds: | 3+1 |
| Baths: | 2 |
| Fireplace: | Y |
| Pool: | Above Gr |
Locatin Map:
Payment Calculator:

