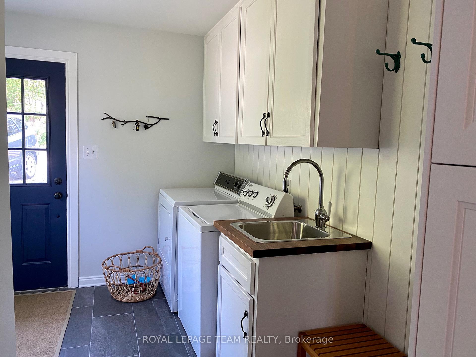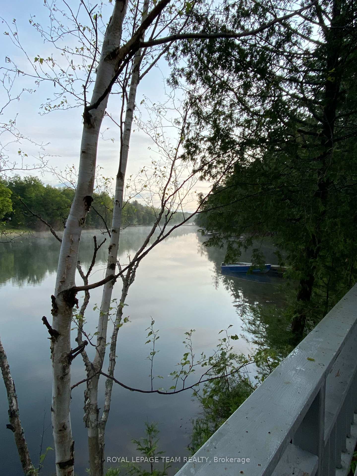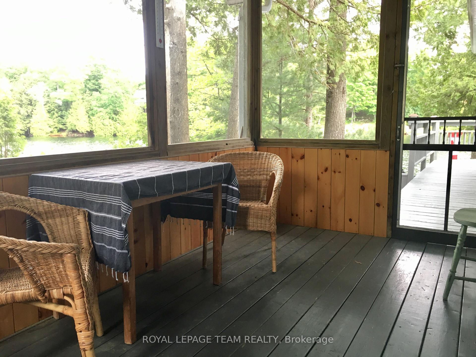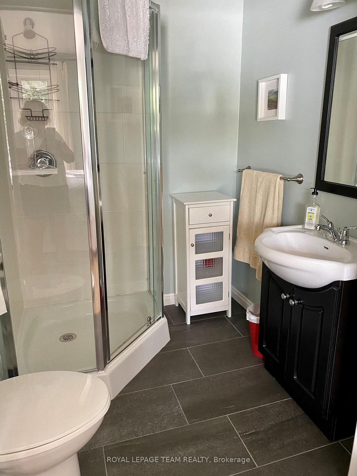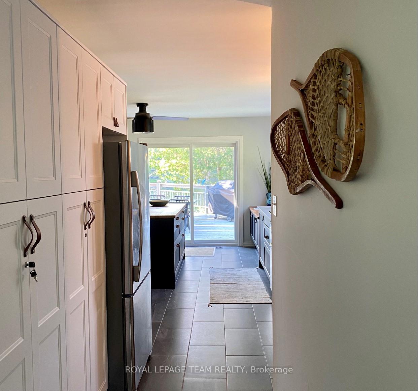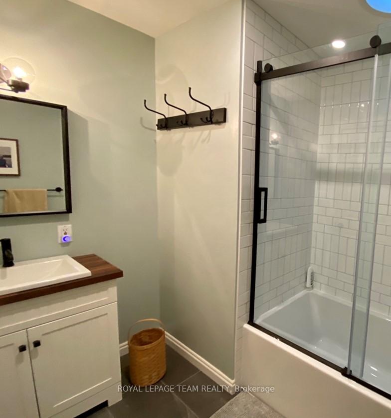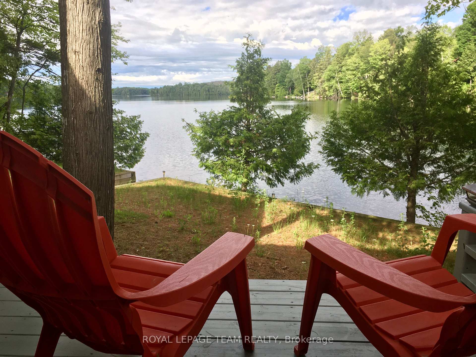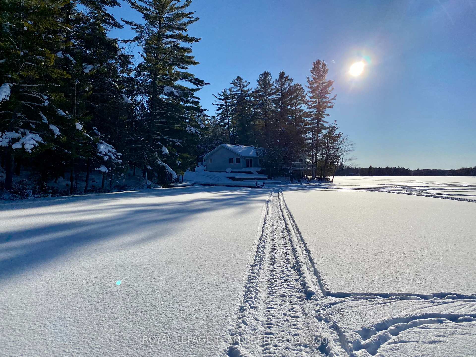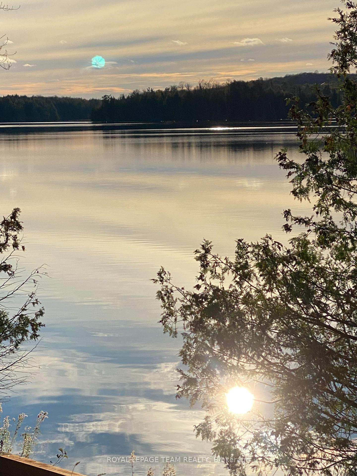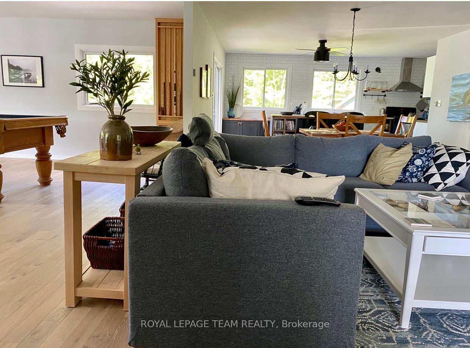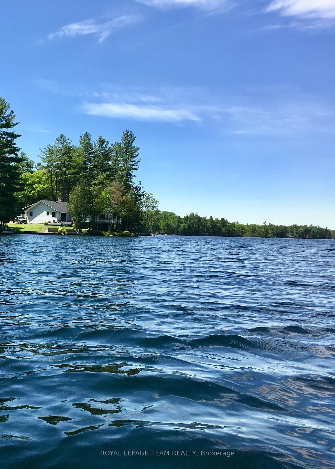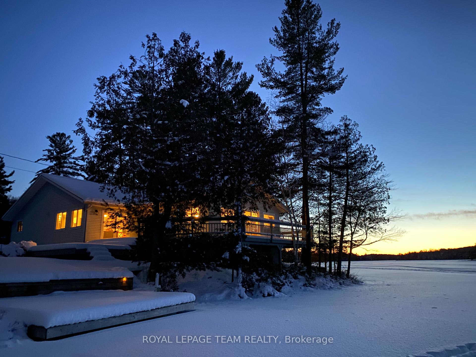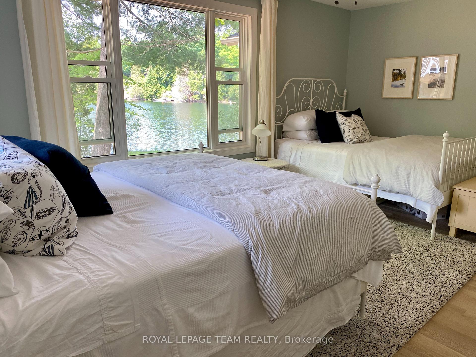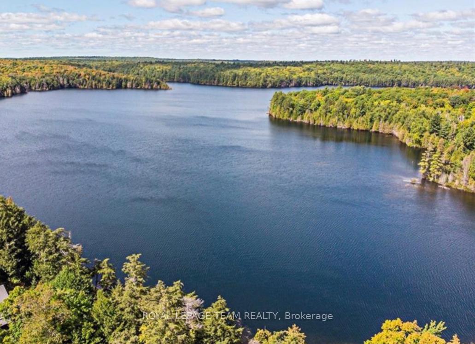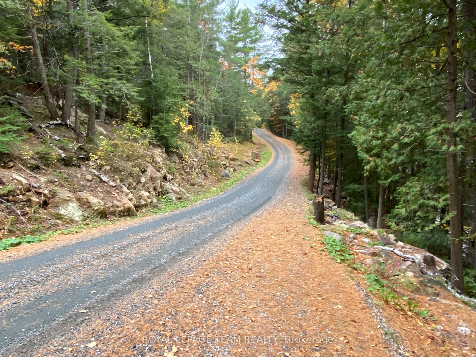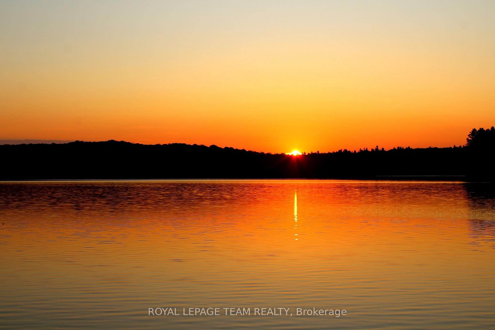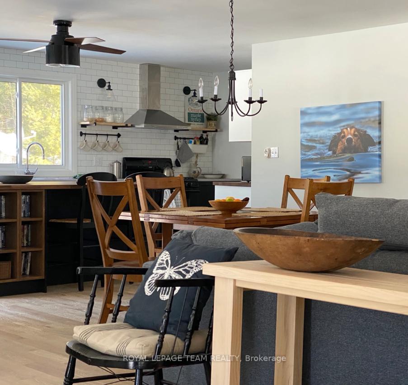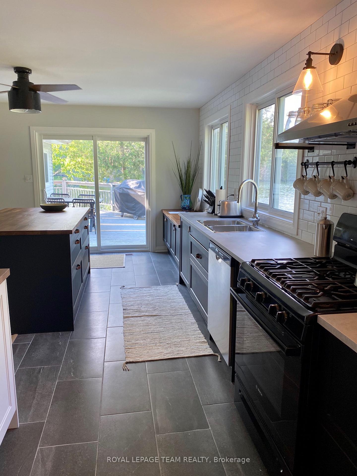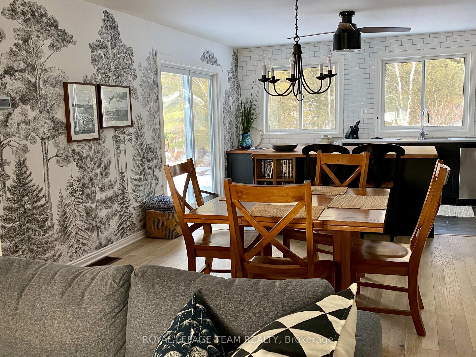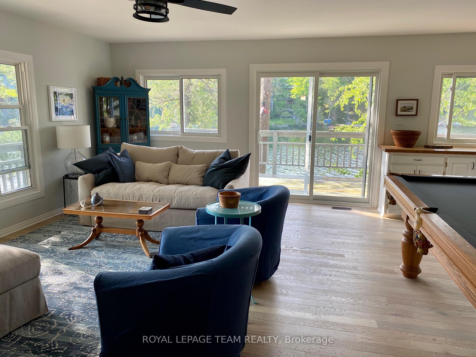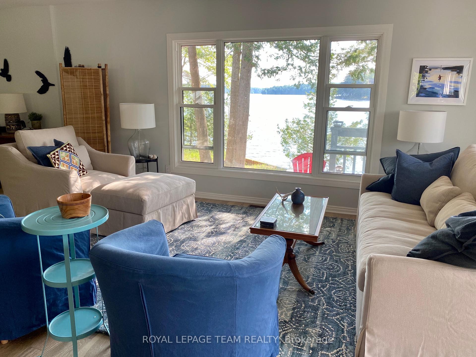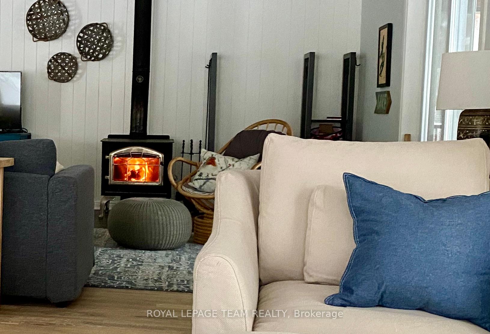$859,000
Available - For Sale
Listing ID: X12084100
2087B Grindstone Lake Road North , Frontenac, K0H 2M0, Frontenac
| Sitting at the water's edge is this well-maintained 4-season cottage. It is situated on a 1.2-acre lot with 245ft of quality shoreline and a year round maintained road. With its large wrap-around deck and breathtaking lake views, this 1,700 sq.ft open concept home is a rare find. In 2020 the interior has undergone many renovations including hardwood floors throughout, kitchen, bathroom, a new furnace, new windows and sliding glass doors. The roof was replaced in 2016, and the detached garage with loft area is fully insulated and heated. Grindstone Lake is located close to the village of Plevna, Ontario, which has all the conveniences, including a restaurant, grocery store, hardware store, and liquor store. It is 3.5 hours east of Toronto and 1 1/2 hours west of Kanata. This pristine, low-density fresh water lake offers great boating and fishing (bass and trout). The northern end of the lake remains all Crown Land, providing a very quiet and peaceful setting. It has excellent swimming and a sand bottom shoreline with your own private boat launch. There are recreational trails accessible from the property for added enjoyment. |
| Price | $859,000 |
| Taxes: | $3967.00 |
| Occupancy: | Owner |
| Address: | 2087B Grindstone Lake Road North , Frontenac, K0H 2M0, Frontenac |
| Acreage: | .50-1.99 |
| Directions/Cross Streets: | Rd 509 and Moun |
| Rooms: | 8 |
| Bedrooms: | 2 |
| Bedrooms +: | 0 |
| Family Room: | T |
| Basement: | Partial Base |
| Level/Floor | Room | Length(ft) | Width(ft) | Descriptions | |
| Room 1 | Main | Living Ro | 23.39 | 17.19 | |
| Room 2 | Main | Great Roo | 23.19 | 19.29 | |
| Room 3 | Main | Kitchen | 19.19 | 12.17 | |
| Room 4 | Main | Laundry | 14.37 | 8.04 | |
| Room 5 | Main | Primary B | 17.48 | 11.09 | 3 Pc Ensuite |
| Room 6 | Main | Bedroom 2 | 11.05 | 7.05 | |
| Room 7 | Main | Bathroom | 7.97 | 7.48 | 4 Pc Bath |
| Room 8 |
| Washroom Type | No. of Pieces | Level |
| Washroom Type 1 | 3 | Ground |
| Washroom Type 2 | 4 | Ground |
| Washroom Type 3 | 0 | |
| Washroom Type 4 | 0 | |
| Washroom Type 5 | 0 | |
| Washroom Type 6 | 3 | Ground |
| Washroom Type 7 | 4 | Ground |
| Washroom Type 8 | 0 | |
| Washroom Type 9 | 0 | |
| Washroom Type 10 | 0 |
| Total Area: | 0.00 |
| Approximatly Age: | 16-30 |
| Property Type: | Detached |
| Style: | Bungalow |
| Exterior: | Vinyl Siding |
| Garage Type: | Detached |
| (Parking/)Drive: | Lane |
| Drive Parking Spaces: | 4 |
| Park #1 | |
| Parking Type: | Lane |
| Park #2 | |
| Parking Type: | Lane |
| Pool: | None |
| Approximatly Age: | 16-30 |
| Approximatly Square Footage: | 1500-2000 |
| Property Features: | Waterfront |
| CAC Included: | N |
| Water Included: | N |
| Cabel TV Included: | N |
| Common Elements Included: | N |
| Heat Included: | N |
| Parking Included: | N |
| Condo Tax Included: | N |
| Building Insurance Included: | N |
| Fireplace/Stove: | N |
| Heat Type: | Forced Air |
| Central Air Conditioning: | None |
| Central Vac: | N |
| Laundry Level: | Syste |
| Ensuite Laundry: | F |
| Elevator Lift: | False |
| Sewers: | Septic |
| Water: | Lake/Rive |
| Water Supply Types: | Lake/River |
| Utilities-Cable: | N |
| Utilities-Hydro: | Y |
$
%
Years
This calculator is for demonstration purposes only. Always consult a professional
financial advisor before making personal financial decisions.
| Although the information displayed is believed to be accurate, no warranties or representations are made of any kind. |
| ROYAL LEPAGE TEAM REALTY |
|
|

Sumit Chopra
Broker
Dir:
647-964-2184
Bus:
905-230-3100
Fax:
905-230-8577
| Book Showing | Email a Friend |
Jump To:
At a Glance:
| Type: | Freehold - Detached |
| Area: | Frontenac |
| Municipality: | Frontenac |
| Neighbourhood: | 53 - Frontenac North |
| Style: | Bungalow |
| Approximate Age: | 16-30 |
| Tax: | $3,967 |
| Beds: | 2 |
| Baths: | 2 |
| Fireplace: | N |
| Pool: | None |
Locatin Map:
Payment Calculator:

