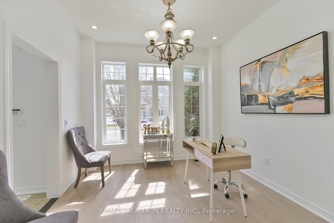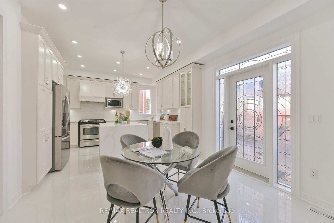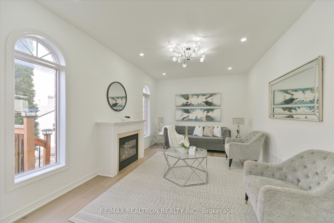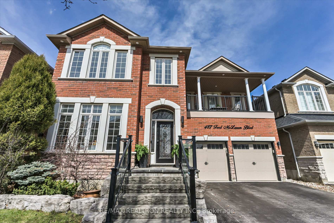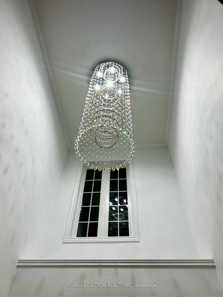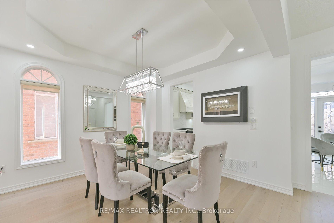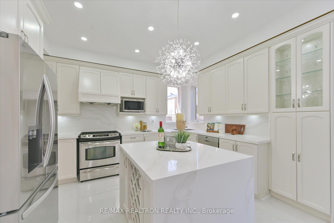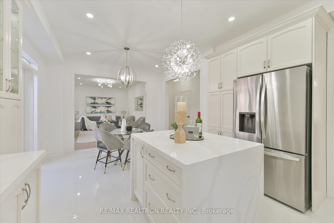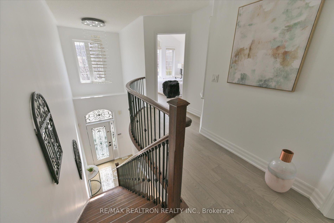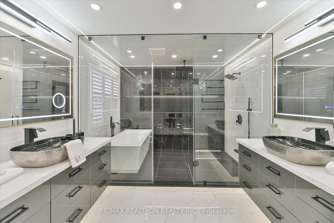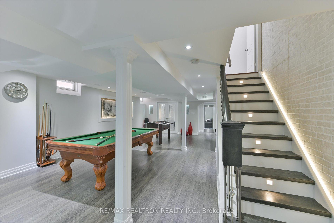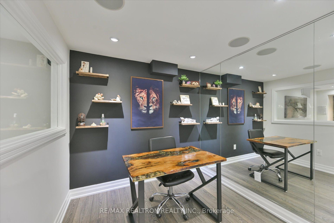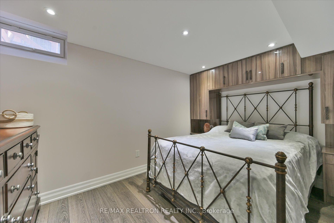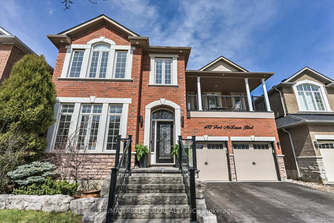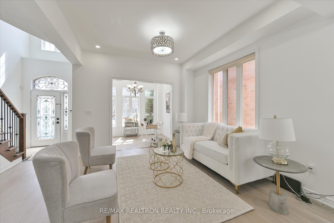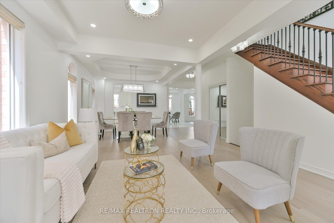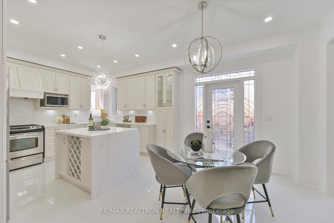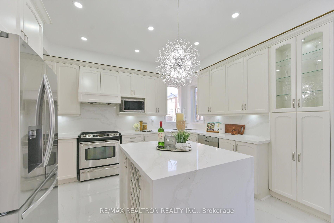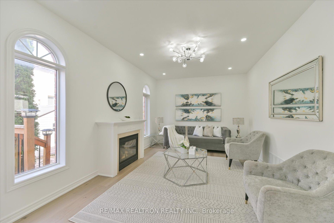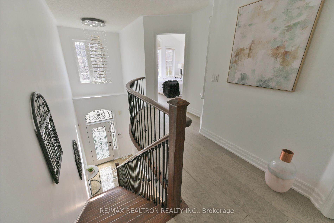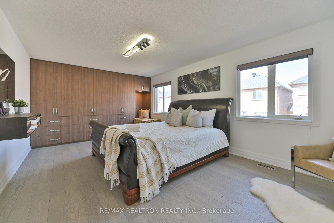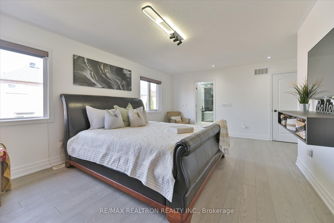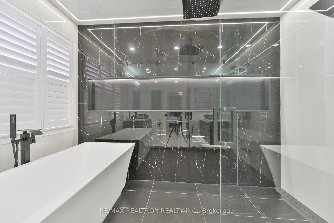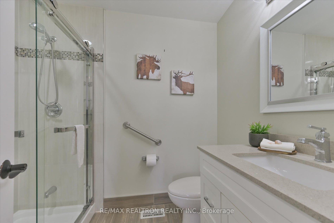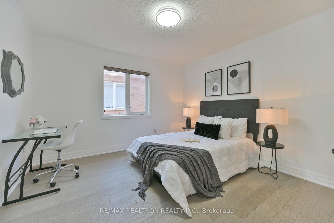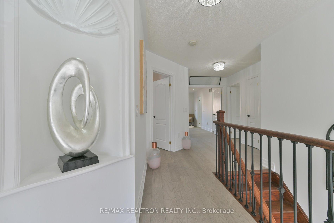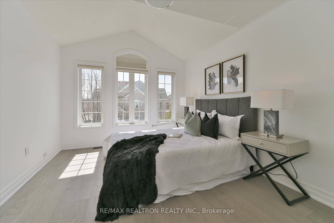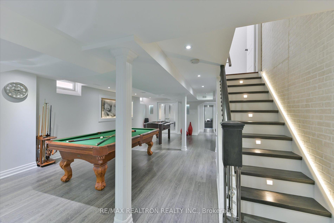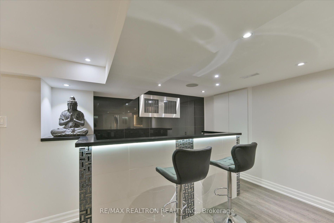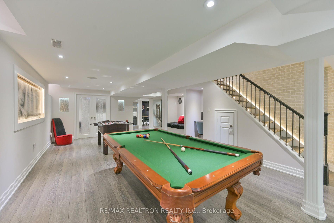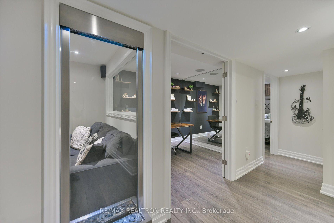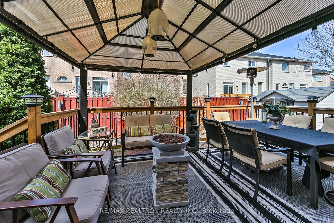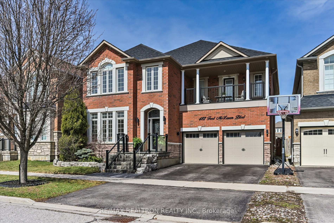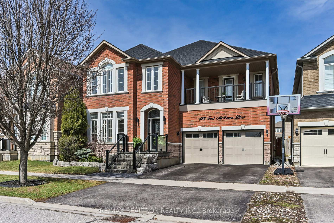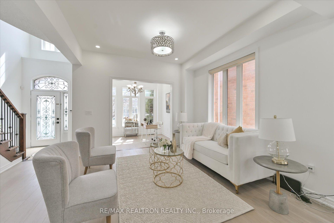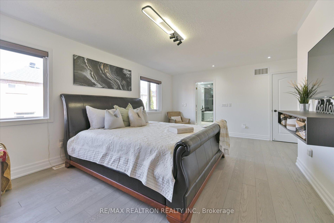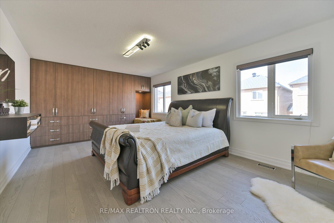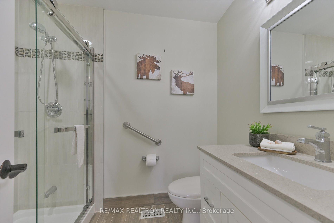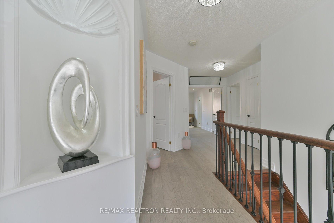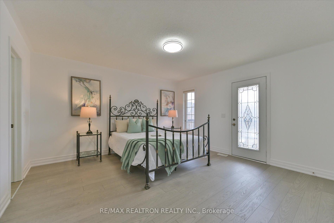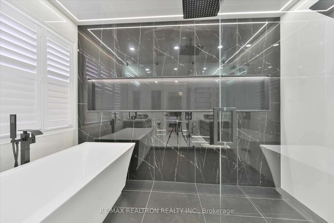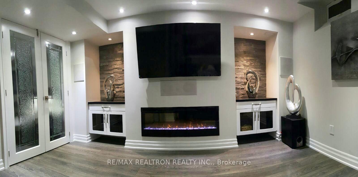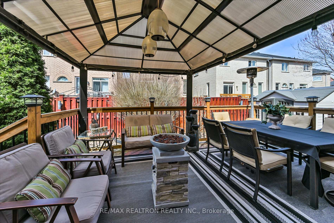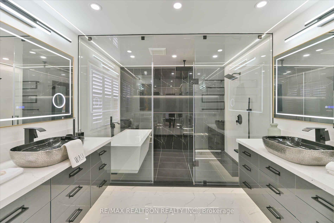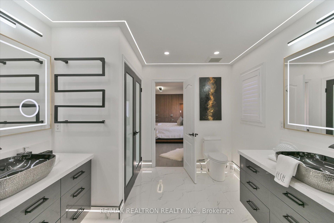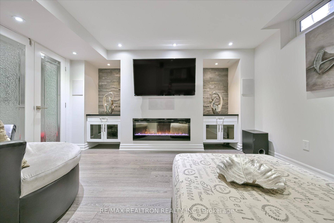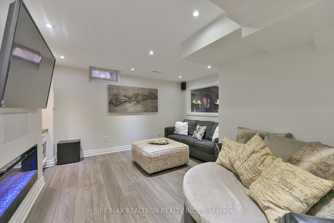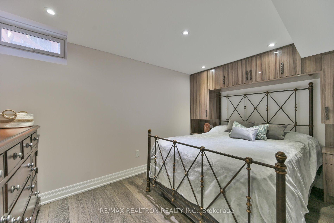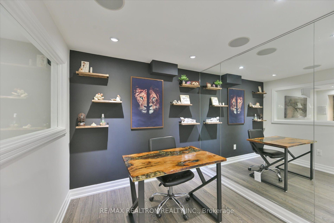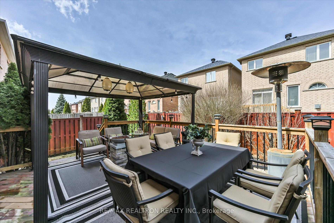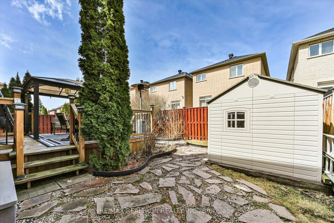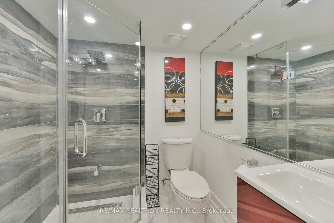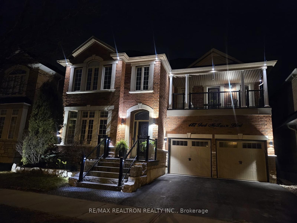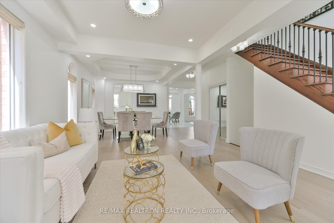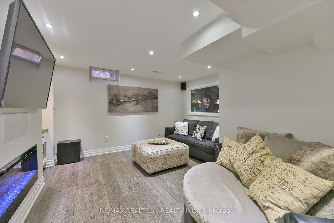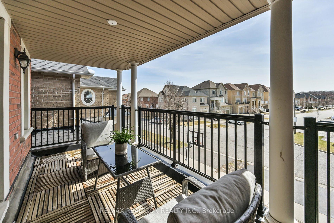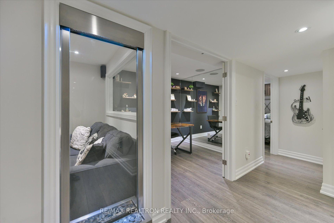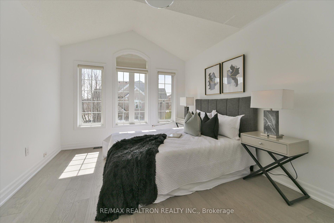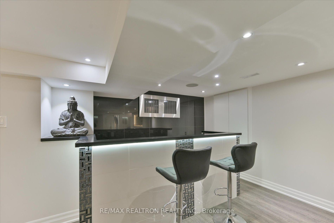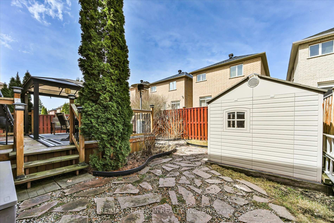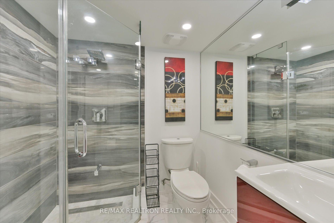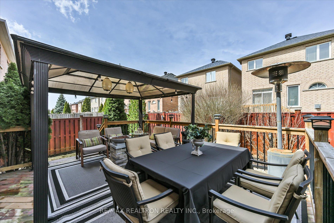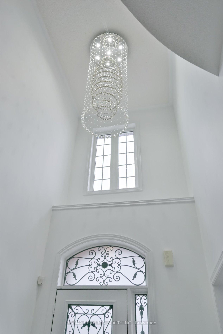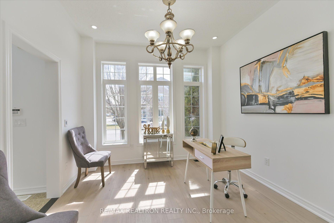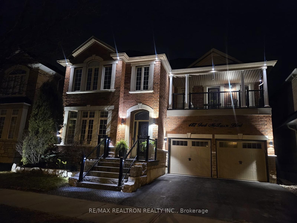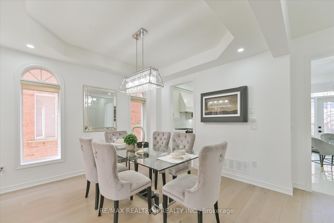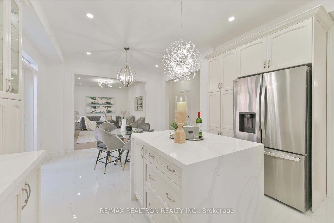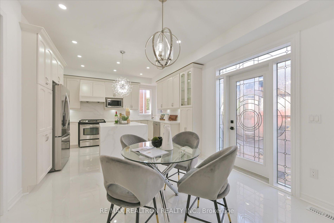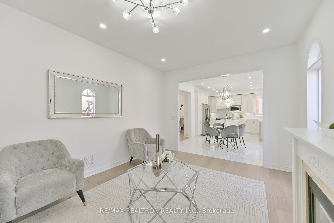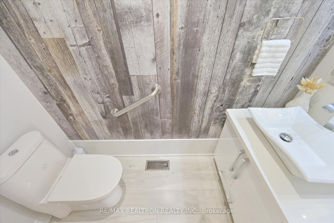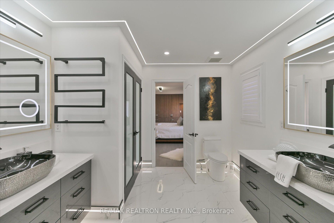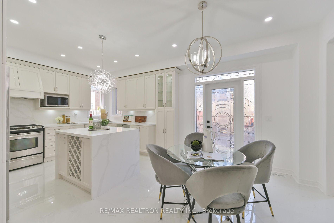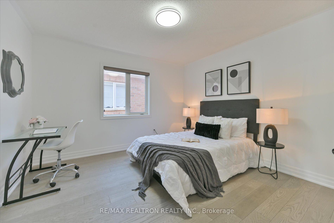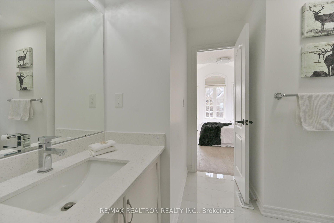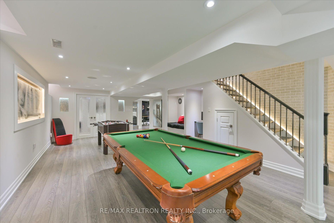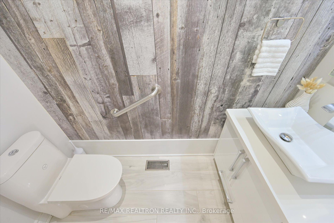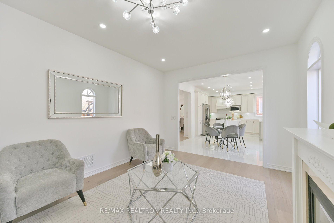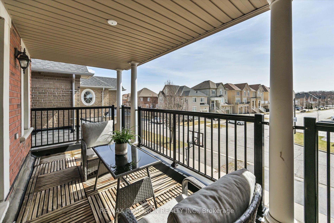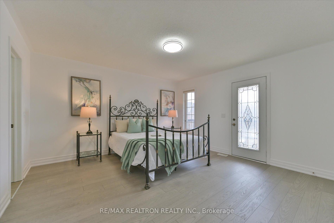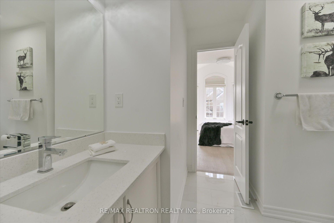$1,888,888
Available - For Sale
Listing ID: N12064538
487 FRED MCLAREN Boul , Markham, L6E 2H7, York
| A MUST SEE! Experience unparalleled comfort and style at 487 Fred McLaren Blvd, a uniquely crafted home in the heart of Markham. Make a grand entrance through the impressive foyer with its soaring ~19 ft ceilings. The main level impresses with 9 ft ceilings, featuring a spacious living room with engineered hardwood flooring, arch windows, a formal dining room with kitchen access, a library perfect for a home office, and a family room warmed by a gas fp. The stunning custom kitchen boasts maple wood cabinetry, quartz countertops and backsplash, and high-end appliances. A large island with a 3 sided quartz waterfall edge in the centerpiece, complemented by under-cabinet lighting, pot lights, and modern fixtures. The oak stairs with style metal spindles upstairs. 2 laundry locations (main flr and primary ensuite). You'll find 2 primary bedroom suites; the second features a private ensuite bathroom with a standing shower, a walk-in closet, windows, and direct access to a large balcony. proximity to highly-ranked schools. This property offers a luxurious primary bedroom retreat featuring a sitting area, motorized blinds, and extensive custom wardrobe with an integrated bench and a organized walk-in closet. The highlight is the extensively renovated 6-piece ensuite with high-end finishes, heated tile floors, sophisticated custom lighting (ceiling/baseboard strip), and separate "his and hers" designer vanities. Extensively renovated bsmt (meticulous custom design and high-end materials), creating an entertainer's dream space with pot lights, an elec. fireplace, and wet bar (storage and bar fridge). Sep office, a guest br with a wardrobe, gorgeous 3-piece bathroom, and a sep entertainment rm with built-in speakers, a Dimplex fireplace, and a queen-size sofa. Upgrades include soundproofed ceiling insulation, German luxury laminate flr with upgraded underlayment, step rise lights, elegant stair wallpaper, a custom post with metal spindles. More in inclusions section . . . |
| Price | $1,888,888 |
| Taxes: | $6512.00 |
| Occupancy by: | Vacant |
| Address: | 487 FRED MCLAREN Boul , Markham, L6E 2H7, York |
| Acreage: | < .50 |
| Directions/Cross Streets: | McCowan Rd & Major MacKenzie Dr |
| Rooms: | 12 |
| Rooms +: | 4 |
| Bedrooms: | 4 |
| Bedrooms +: | 1 |
| Family Room: | T |
| Basement: | Finished |
| Level/Floor | Room | Length(ft) | Width(ft) | Descriptions | |
| Room 1 | Main | Office | 10.1 | 9.09 | Hardwood Floor, South View, Large Window |
| Room 2 | Main | Family Ro | 16.1 | 11.61 | Hardwood Floor, Fireplace, Window |
| Room 3 | Main | Breakfast | 19.68 | 11.61 | Tile Floor, Combined w/Kitchen, W/O To Balcony |
| Room 4 | Main | Kitchen | 19.68 | 11.61 | Tile Floor, Breakfast Area, Centre Island |
| Room 5 | Main | Dining Ro | 23.09 | 14.89 | Hardwood Floor, Coffered Ceiling(s) |
| Room 6 | Main | Living Ro | 23.09 | 14.89 | Hardwood Floor, Pocket Doors |
| Room 7 | Second | Primary B | 20.89 | 15.81 | Hardwood Floor, 6 Pc Ensuite, Closet Organizers |
| Room 8 | Second | Bedroom 2 | 15.12 | 14.01 | Hardwood Floor, 3 Pc Ensuite, Balcony |
| Room 9 | Second | Bedroom 3 | 14.2 | 11.09 | Hardwood Floor, Semi Ensuite, Overlooks Frontyard |
| Room 10 | Second | Bedroom 4 | 13.09 | 10.1 | Hardwood Floor, Semi Ensuite, Closet |
| Room 11 | Basement | Recreatio | 34.18 | 17.78 | Laminate, Wet Bar, 3 Pc Bath |
| Room 12 | Basement | Media Roo | 14.4 | 13.38 | Laminate, Fireplace, Laundry Sink |
| Room 13 | Basement | Office | 8 | 8 | Laminate, Mirrored Walls |
| Room 14 | Basement | Bedroom 5 | 12.1 | 9.61 | Laminate, Closet, Window |
| Washroom Type | No. of Pieces | Level |
| Washroom Type 1 | 6 | Second |
| Washroom Type 2 | 3 | Second |
| Washroom Type 3 | 2 | Main |
| Washroom Type 4 | 3 | Basement |
| Washroom Type 5 | 0 | |
| Washroom Type 6 | 6 | Second |
| Washroom Type 7 | 3 | Second |
| Washroom Type 8 | 2 | Main |
| Washroom Type 9 | 3 | Basement |
| Washroom Type 10 | 0 |
| Total Area: | 0.00 |
| Approximatly Age: | 16-30 |
| Property Type: | Detached |
| Style: | 2-Storey |
| Exterior: | Brick |
| Garage Type: | Attached |
| (Parking/)Drive: | Private Do |
| Drive Parking Spaces: | 3 |
| Park #1 | |
| Parking Type: | Private Do |
| Park #2 | |
| Parking Type: | Private Do |
| Pool: | None |
| Other Structures: | Garden Shed, G |
| Approximatly Age: | 16-30 |
| Approximatly Square Footage: | 2500-3000 |
| Property Features: | Clear View, Fenced Yard |
| CAC Included: | N |
| Water Included: | N |
| Cabel TV Included: | N |
| Common Elements Included: | N |
| Heat Included: | N |
| Parking Included: | N |
| Condo Tax Included: | N |
| Building Insurance Included: | N |
| Fireplace/Stove: | Y |
| Heat Type: | Forced Air |
| Central Air Conditioning: | Central Air |
| Central Vac: | N |
| Laundry Level: | Syste |
| Ensuite Laundry: | F |
| Sewers: | Sewer |
$
%
Years
This calculator is for demonstration purposes only. Always consult a professional
financial advisor before making personal financial decisions.
| Although the information displayed is believed to be accurate, no warranties or representations are made of any kind. |
| RE/MAX REALTRON REALTY INC. |
|
|

Sumit Chopra
Broker
Dir:
647-964-2184
Bus:
905-230-3100
Fax:
905-230-8577
| Virtual Tour | Book Showing | Email a Friend |
Jump To:
At a Glance:
| Type: | Freehold - Detached |
| Area: | York |
| Municipality: | Markham |
| Neighbourhood: | Wismer |
| Style: | 2-Storey |
| Approximate Age: | 16-30 |
| Tax: | $6,512 |
| Beds: | 4+1 |
| Baths: | 5 |
| Fireplace: | Y |
| Pool: | None |
Locatin Map:
Payment Calculator:

