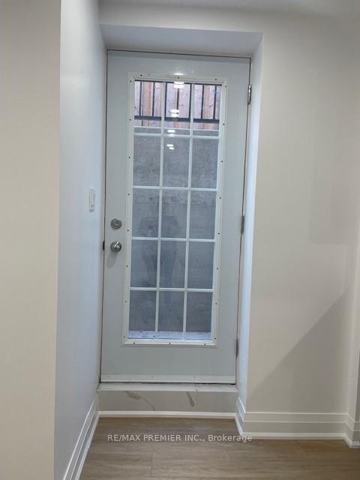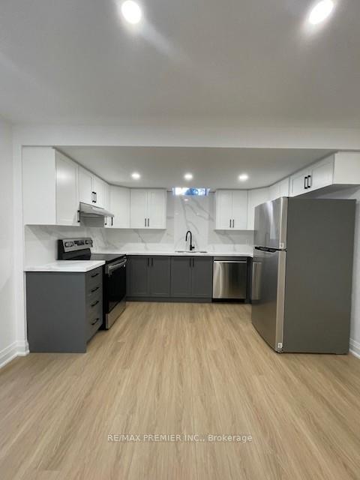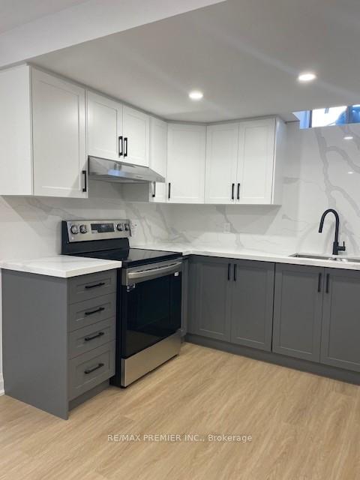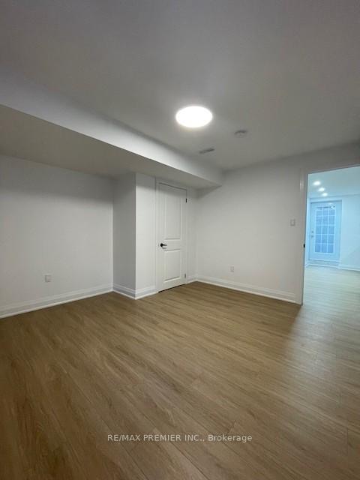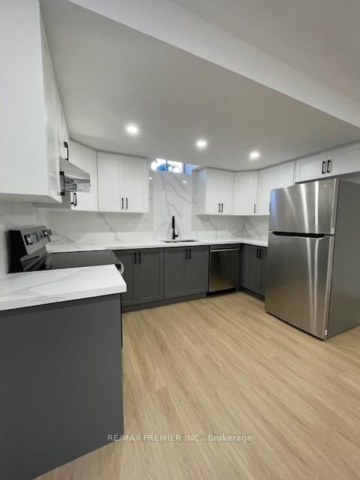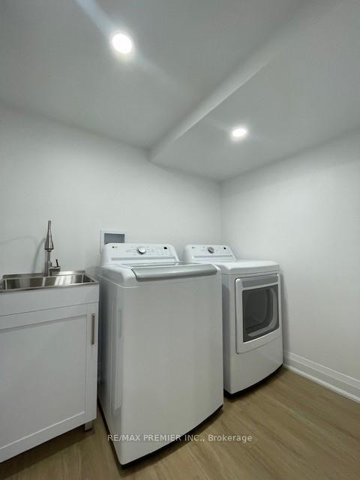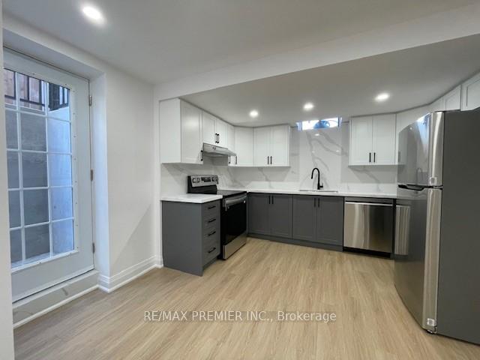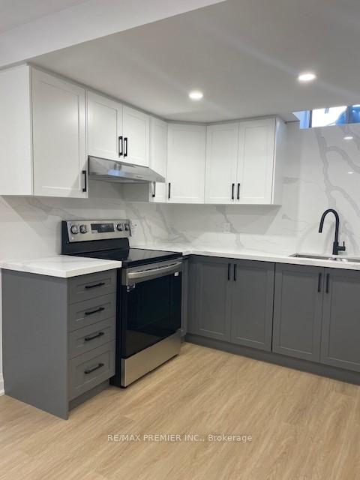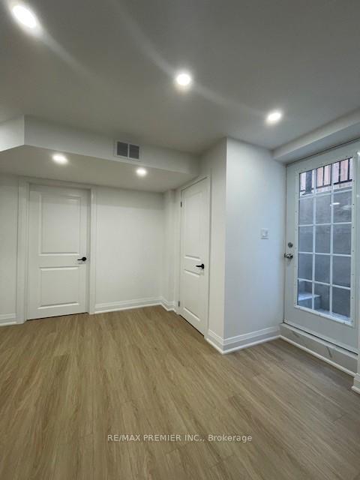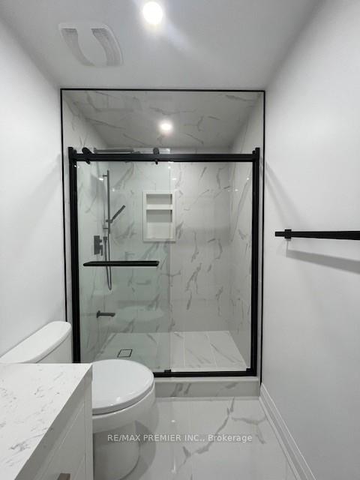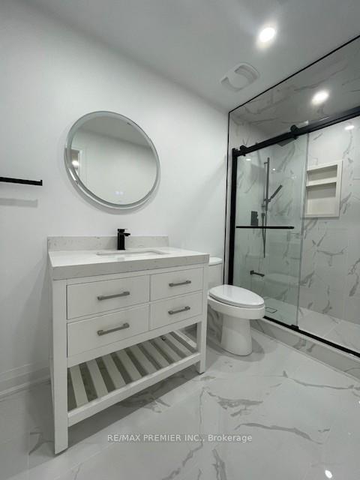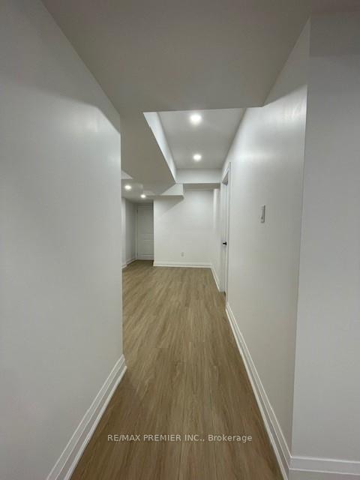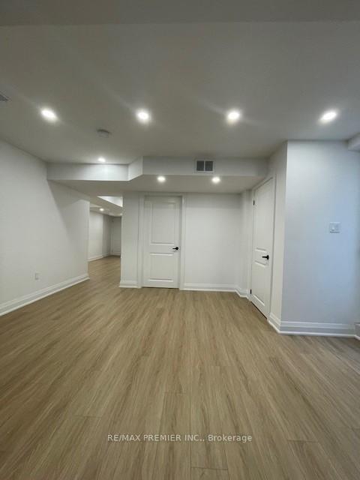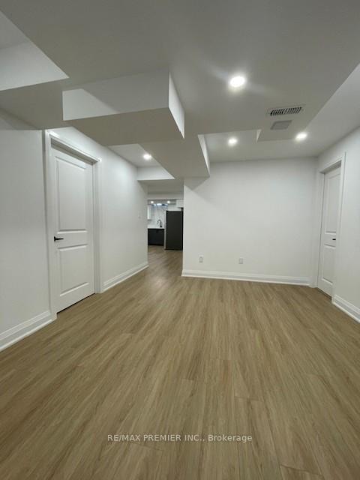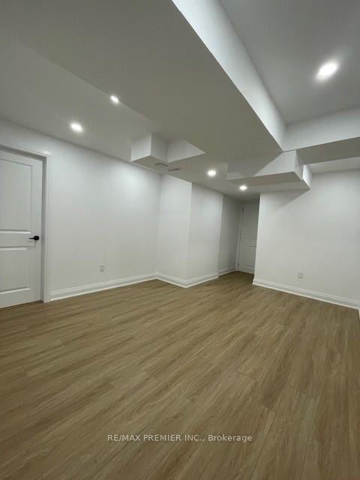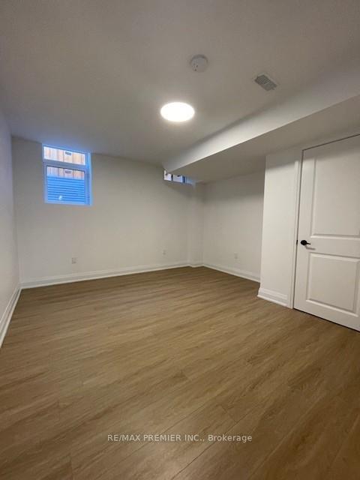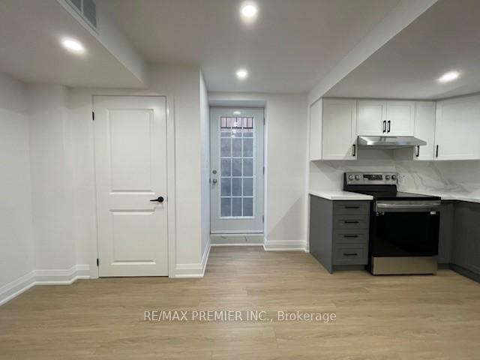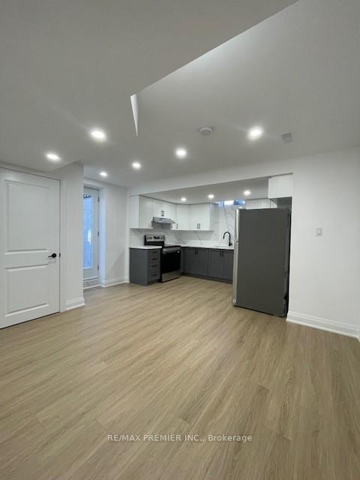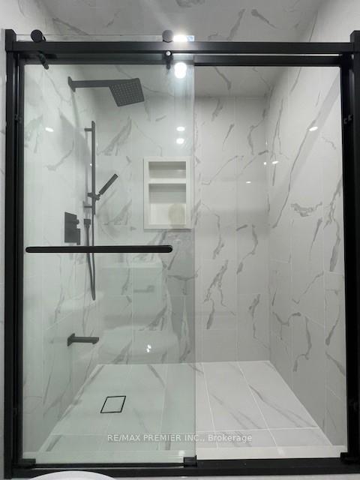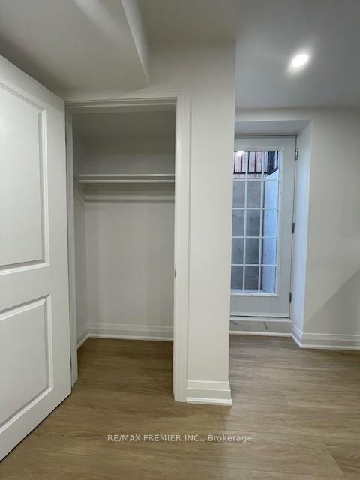$1,850
Available - For Rent
Listing ID: N11986392
10 Stanton Aven , Vaughan, L4H 0V5, York
| Stunningly Finished, Bright, and Spacious Basement Apartment Available for AAA+ Tenants! Enjoy the convenience of a separate entrance from the walk-up. The open-concept kitchen and dining area boasts brand-new stainless-steel appliances, a sleek quartz countertop and backsplash, a double sink, ample cabinet space, and a front closet. Relax in the cozy living room or retreat to the generous bedroom, featuring an egress window.The luxurious bathroom offers a spa-likeatmosphere with a modern stand-up shower. The oversized laundry area is equipped with a washer, dryer, and sink.Located in a vibrant neighborhood with a variety of amenities including acommunity center, hospital, Vaughan Mills Mall, and walking trails. Convenient access to Go Transit, VMC Subway, and major highways 400 and 407. |
| Price | $1,850 |
| Taxes: | $0.00 |
| Occupancy by: | Tenant |
| Address: | 10 Stanton Aven , Vaughan, L4H 0V5, York |
| Directions/Cross Streets: | WESTON RD AND MAJOR MACKENZIE |
| Rooms: | 4 |
| Bedrooms: | 1 |
| Bedrooms +: | 0 |
| Family Room: | F |
| Basement: | Apartment, Walk-Up |
| Furnished: | Unfu |
| Level/Floor | Room | Length(ft) | Width(ft) | Descriptions | |
| Room 1 | Basement | Kitchen | 17.42 | 15.25 | Laminate, Quartz Counter, Stainless Steel Appl |
| Room 2 | Basement | Dining Ro | 17.42 | 15.25 | Laminate, Combined w/Kitchen, Open Concept |
| Room 3 | Basement | Living Ro | 14.5 | 11.58 | Laminate, Pot Lights, 3 Pc Bath |
| Room 4 | Basement | Primary B | 12.23 | 13.09 | Laminate, Large Window, Closet |
| Room 5 | Basement | Laundry | Laminate, Laundry Sink |
| Washroom Type | No. of Pieces | Level |
| Washroom Type 1 | 3 | Basement |
| Washroom Type 2 | 0 | |
| Washroom Type 3 | 0 | |
| Washroom Type 4 | 0 | |
| Washroom Type 5 | 0 | |
| Washroom Type 6 | 3 | Basement |
| Washroom Type 7 | 0 | |
| Washroom Type 8 | 0 | |
| Washroom Type 9 | 0 | |
| Washroom Type 10 | 0 |
| Total Area: | 0.00 |
| Approximatly Age: | 0-5 |
| Property Type: | Detached |
| Style: | 2-Storey |
| Exterior: | Brick, Stone |
| Garage Type: | None |
| (Parking/)Drive: | Available |
| Drive Parking Spaces: | 1 |
| Park #1 | |
| Parking Type: | Available |
| Park #2 | |
| Parking Type: | Available |
| Pool: | None |
| Laundry Access: | Ensuite, In B |
| Approximatly Age: | 0-5 |
| Approximatly Square Footage: | 700-1100 |
| CAC Included: | Y |
| Water Included: | N |
| Cabel TV Included: | N |
| Common Elements Included: | N |
| Heat Included: | N |
| Parking Included: | Y |
| Condo Tax Included: | N |
| Building Insurance Included: | N |
| Fireplace/Stove: | N |
| Heat Type: | Forced Air |
| Central Air Conditioning: | Central Air |
| Central Vac: | Y |
| Laundry Level: | Syste |
| Ensuite Laundry: | F |
| Sewers: | Sewer |
| Although the information displayed is believed to be accurate, no warranties or representations are made of any kind. |
| RE/MAX PREMIER INC. |
|
|

Sumit Chopra
Broker
Dir:
647-964-2184
Bus:
905-230-3100
Fax:
905-230-8577
| Book Showing | Email a Friend |
Jump To:
At a Glance:
| Type: | Freehold - Detached |
| Area: | York |
| Municipality: | Vaughan |
| Neighbourhood: | Vellore Village |
| Style: | 2-Storey |
| Approximate Age: | 0-5 |
| Beds: | 1 |
| Baths: | 1 |
| Fireplace: | N |
| Pool: | None |
Locatin Map:

