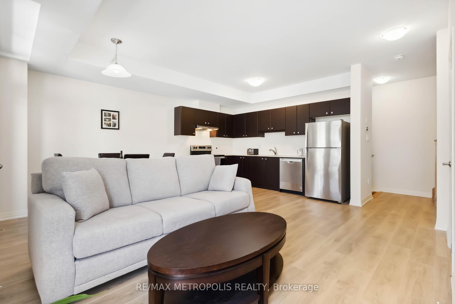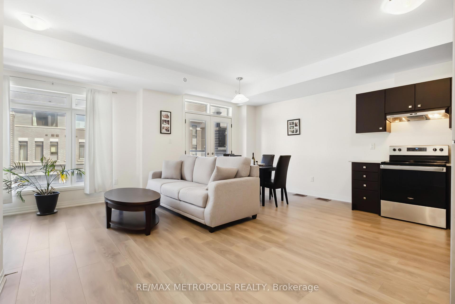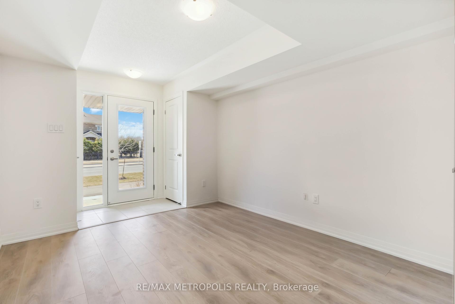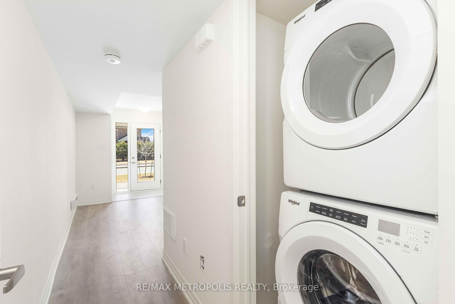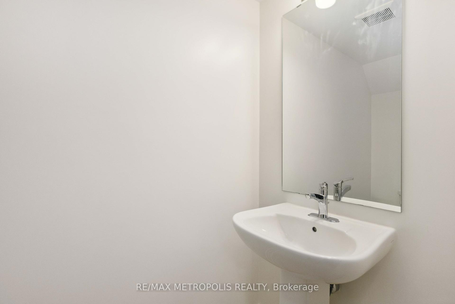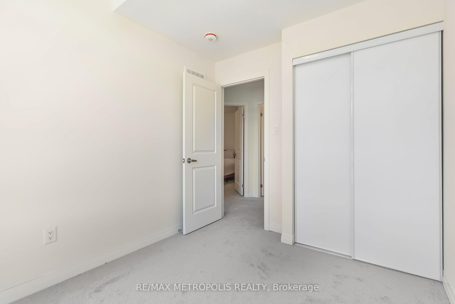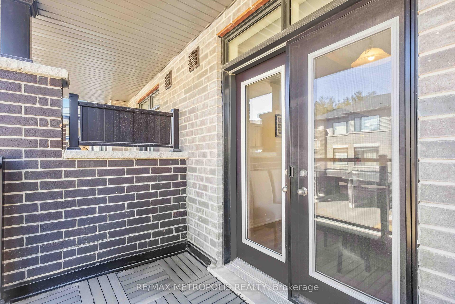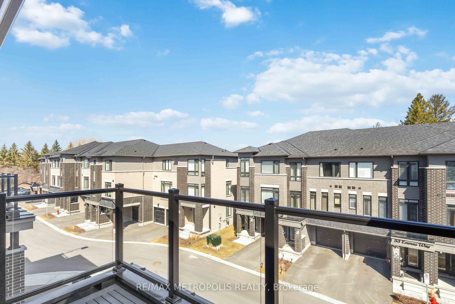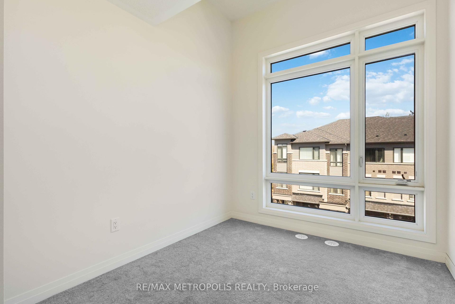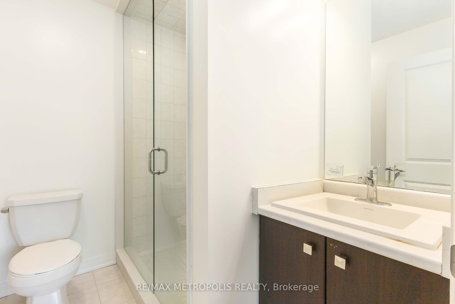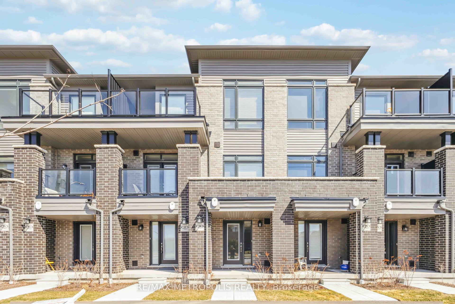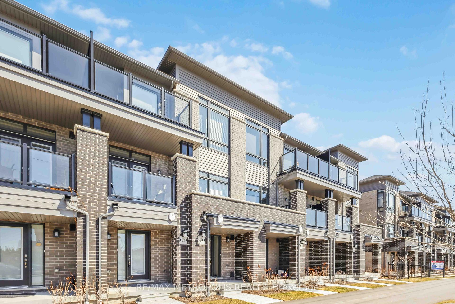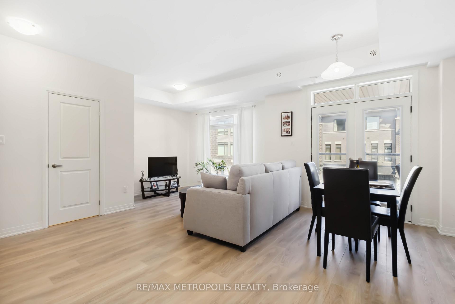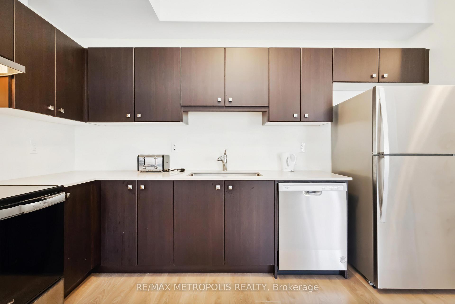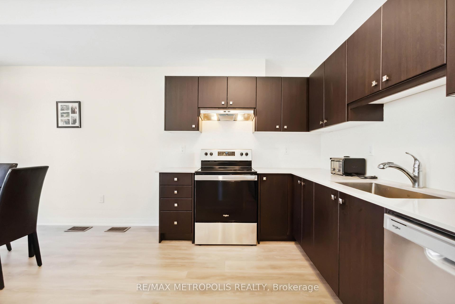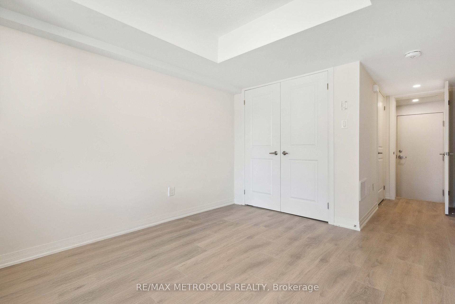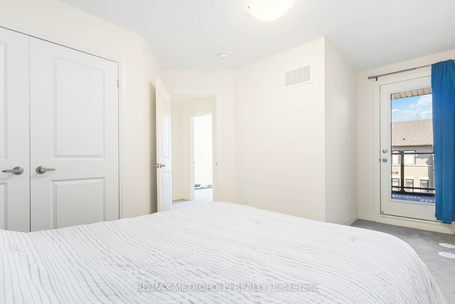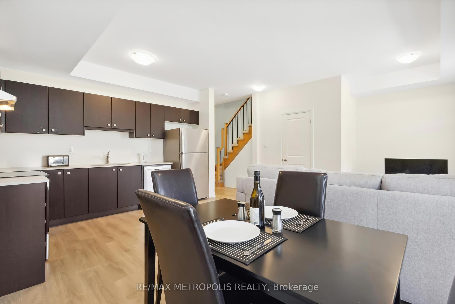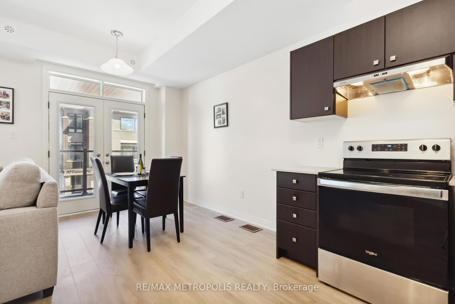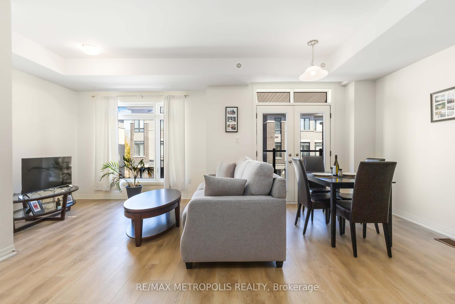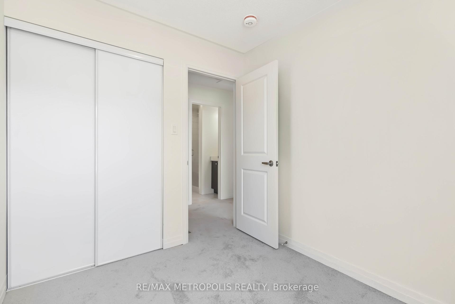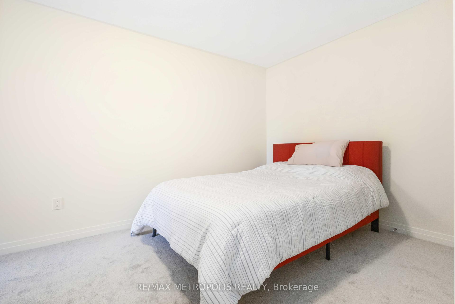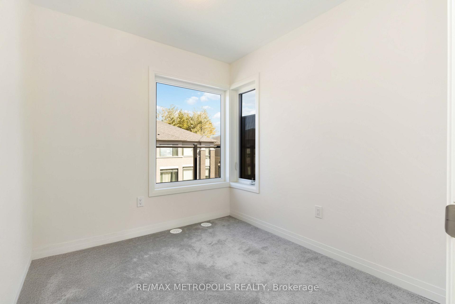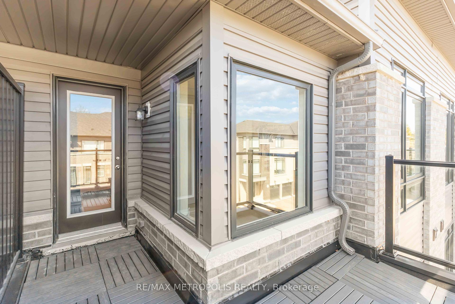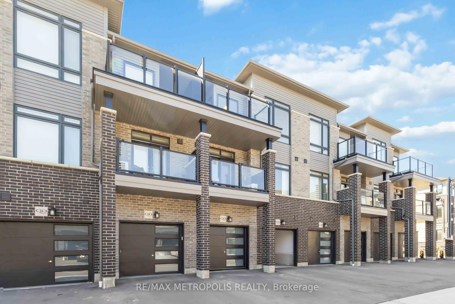$745,000
Available - For Sale
Listing ID: E12064536
30 Emmas Way , Whitby, L1R 0S7, Durham
| Welcome to this stunning three storey townhouse, only roughly 1 year old, located in one of the most sought Whitby neighbourhoods. With three spacious bedrooms and a thoughtfully designed layout, this modern home offers the perfect blend of style, comfort, and convenience. The open concept main floors features a bright living and dining area, a sleek kitchen with ample counter space, and a well placed powder room on the main floor, perfect for both everyday living and entertaining. A spacious rear garage adds to the home's functionality, offering plenty of room for packing and storage. Ideally situated within walking distance to public transit and just minutes from vibrant plazas that include Home Depot, Canadian Tire, Farm Boy, HomeSense, Winners, Shoppers Drug Mart, Walmart, LA Fitness, and more - everything you need is right near by! Also enjoy quick access to schools, parks, restaurants, shops, and major highways including the HWY 412 and HWY 407. Whether you're a first-time buyer or savvy investor, this beautifully maintained home is an exceptional opportunity you won't want to miss! |
| Price | $745,000 |
| Taxes: | $3007.27 |
| Assessment Year: | 2024 |
| Occupancy by: | Tenant |
| Address: | 30 Emmas Way , Whitby, L1R 0S7, Durham |
| Postal Code: | L1R 0S7 |
| Province/State: | Durham |
| Directions/Cross Streets: | GARDEN ST & TAUNTON RD E |
| Washroom Type | No. of Pieces | Level |
| Washroom Type 1 | 2 | Main |
| Washroom Type 2 | 4 | Upper |
| Washroom Type 3 | 0 | |
| Washroom Type 4 | 0 | |
| Washroom Type 5 | 0 | |
| Washroom Type 6 | 2 | Main |
| Washroom Type 7 | 4 | Upper |
| Washroom Type 8 | 0 | |
| Washroom Type 9 | 0 | |
| Washroom Type 10 | 0 |
| Total Area: | 0.00 |
| Washrooms: | 2 |
| Heat Type: | Forced Air |
| Central Air Conditioning: | Central Air |
$
%
Years
This calculator is for demonstration purposes only. Always consult a professional
financial advisor before making personal financial decisions.
| Although the information displayed is believed to be accurate, no warranties or representations are made of any kind. |
| RE/MAX METROPOLIS REALTY |
|
|

Sumit Chopra
Broker
Dir:
647-964-2184
Bus:
905-230-3100
Fax:
905-230-8577
| Book Showing | Email a Friend |
Jump To:
At a Glance:
| Type: | Com - Condo Townhouse |
| Area: | Durham |
| Municipality: | Whitby |
| Neighbourhood: | Taunton North |
| Style: | 3-Storey |
| Tax: | $3,007.27 |
| Maintenance Fee: | $193 |
| Beds: | 3 |
| Baths: | 2 |
| Fireplace: | N |
Locatin Map:
Payment Calculator:

