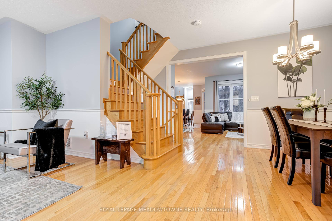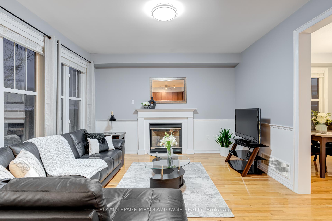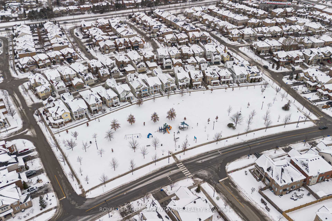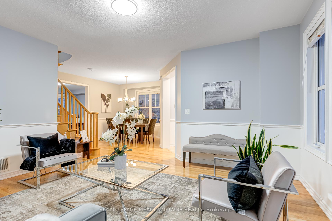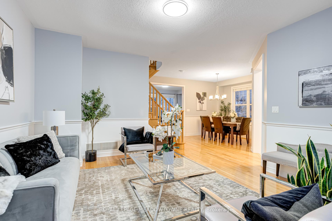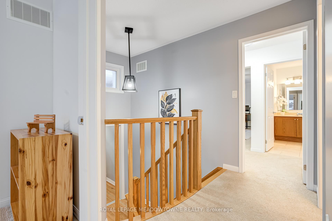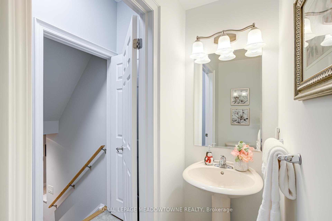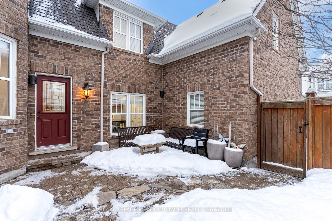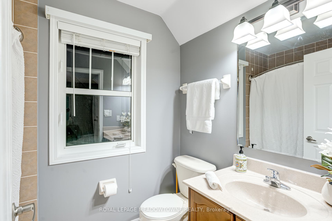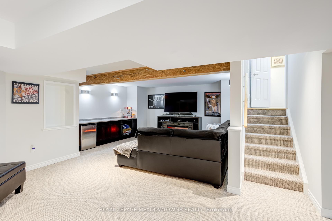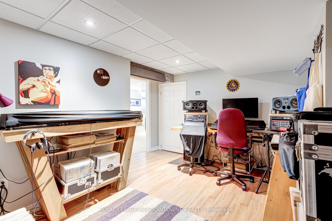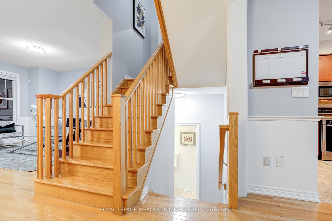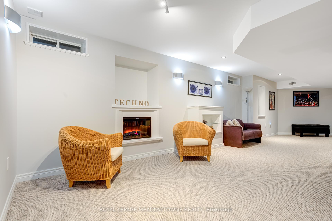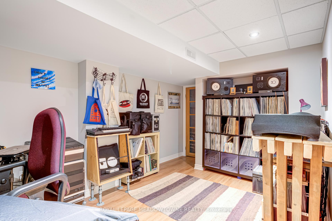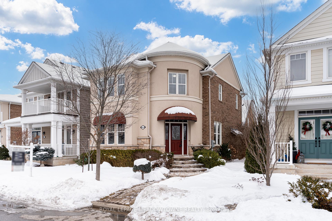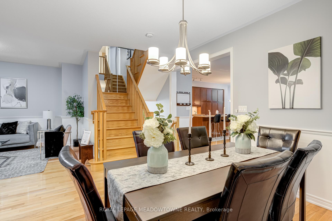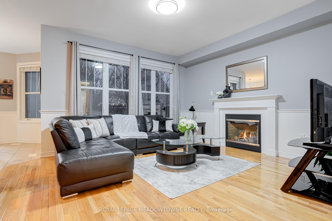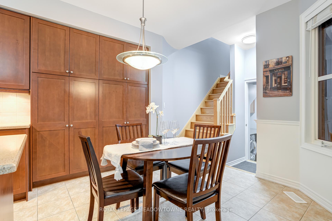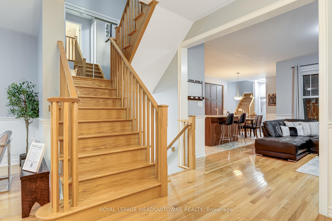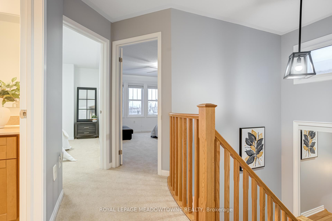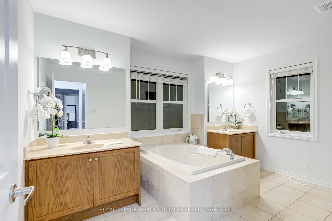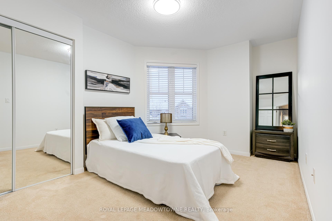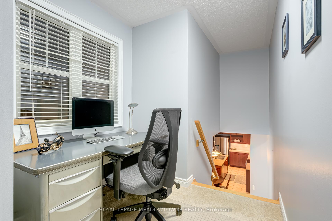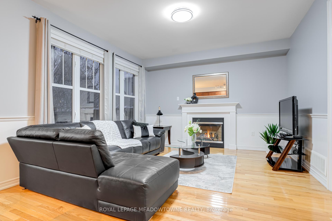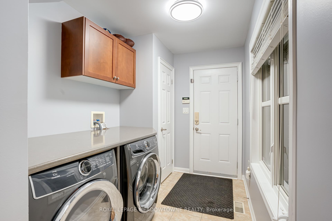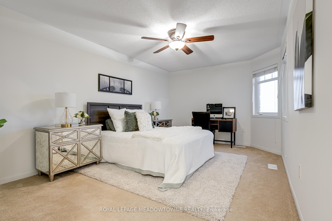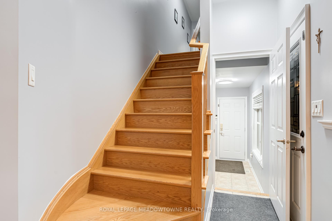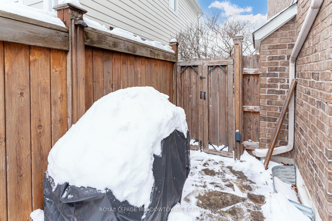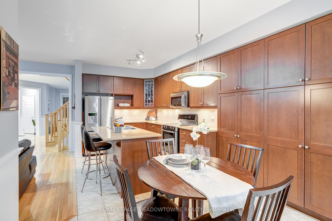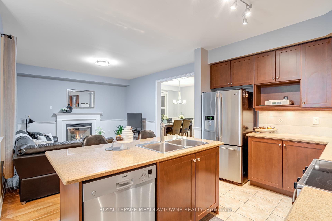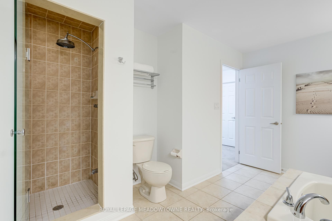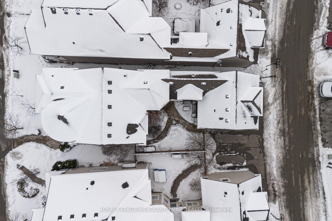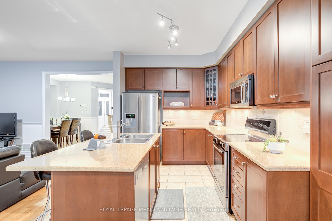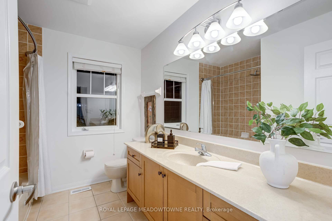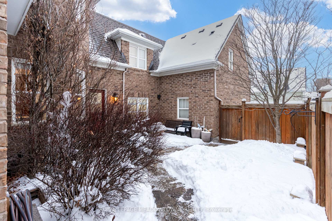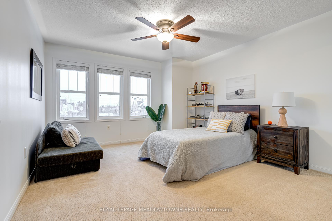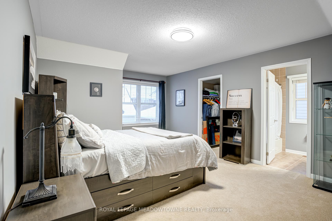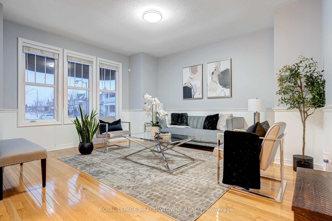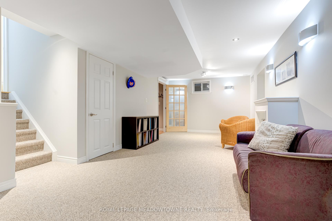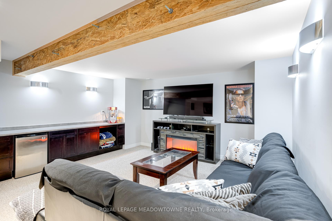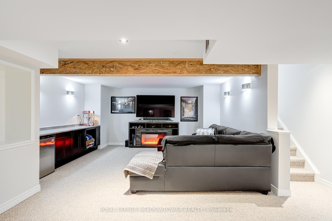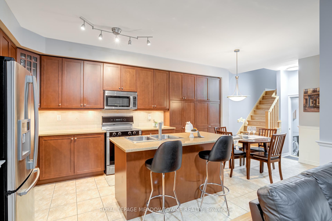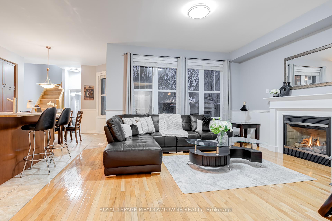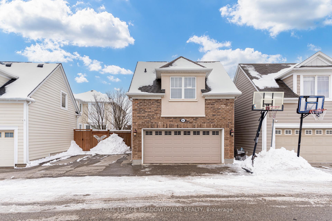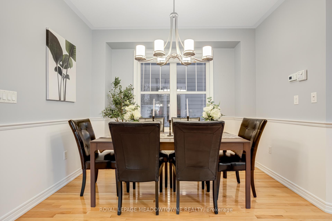$1,298,888
Available - For Sale
Listing ID: W12064532
864 Bessy Trai , Milton, L9T 0G8, Halton
| Stunning Courtyard Home in Hawthorne Village Built by Mattamy! Welcome to this beautifully crafted Mattamy-built home in the desirable Hawthorne Village! Designed for both style and functionality, this home features hardwood floors and two elegant staircases, creating a warm and inviting atmosphere. With 9 ceilings and a thoughtfully designed layout, every space feels bright and spacious. The main floor offers a split-layout design with a separate living room, dining room, and family room, providing ultimate versatility for entertaining or relaxing. The gourmet kitchen is a chef's dream, featuring a quartz countertop, a center island, and premium finishes. Upstairs, you'll find 4 spacious bedrooms, including a private in-law suite thoughtfully situated in its own wing on the second floor. This well-designed space offers extended family or guests a secluded retreat with a full ensuite, ensuring comfort and privacy. The home also features a double-car garage for ample parking and storage. The finished basement includes an additional bedroom, perfect for guests or a home office, along with upgraded spray foam insulation for energy efficiency. Step outside to enjoy the fully fenced and landscaped yard, offering privacy and a serene outdoor retreat. A rare find in a prime location miss this incredible opportunity! Schedule your showing today! |
| Price | $1,298,888 |
| Taxes: | $5196.00 |
| Occupancy by: | Owner |
| Address: | 864 Bessy Trai , Milton, L9T 0G8, Halton |
| Directions/Cross Streets: | Thompson Road South & Yates Drive |
| Rooms: | 9 |
| Bedrooms: | 4 |
| Bedrooms +: | 1 |
| Family Room: | T |
| Basement: | Finished |
| Level/Floor | Room | Length(ft) | Width(ft) | Descriptions | |
| Room 1 | Main | Kitchen | 13.02 | 8.82 | Quartz Counter, Stainless Steel Appl, Double Sink |
| Room 2 | Main | Breakfast | 11.02 | 8.89 | Combined w/Kitchen, Large Window, Tile Floor |
| Room 3 | Main | Living Ro | 15.65 | 13.48 | Open Concept, Large Window, Hardwood Floor |
| Room 4 | Main | Dining Ro | 11.81 | 10.99 | Overlooks Living, Large Window, Hardwood Floor |
| Room 5 | Main | Family Ro | 14.76 | 13.38 | Gas Fireplace, Large Window, Hardwood Floor |
| Room 6 | Main | Laundry | 10.73 | 6.43 | Custom Counter, W/O To Garage, Large Window |
| Room 7 | Second | Primary B | 16.43 | 10.92 | 5 Pc Ensuite, Walk-In Closet(s), Large Window |
| Room 8 | Second | Bedroom 2 | 16.83 | 13.09 | Walk-In Closet(s), 4 Pc Ensuite, Large Window |
| Room 9 | Second | Bedroom 3 | 16.6 | 12.53 | Large Closet, Large Window, Broadloom |
| Room 10 | Second | Bedroom 4 | 14.46 | 9.35 | Large Closet, Large Window, Broadloom |
| Room 11 | Basement | Recreatio | 33.69 | 11.32 | Pot Lights, Gas Fireplace, Broadloom |
| Room 12 | Basement | Media Roo | 15.78 | 12.1 | Pot Lights, Broadloom, Custom Counter |
| Room 13 | Basement | Office | 15.22 | 13.32 | Separate Room, Carpet Free, Large Closet |
| Washroom Type | No. of Pieces | Level |
| Washroom Type 1 | 2 | Main |
| Washroom Type 2 | 4 | Second |
| Washroom Type 3 | 5 | Second |
| Washroom Type 4 | 0 | |
| Washroom Type 5 | 0 | |
| Washroom Type 6 | 2 | Main |
| Washroom Type 7 | 4 | Second |
| Washroom Type 8 | 5 | Second |
| Washroom Type 9 | 0 | |
| Washroom Type 10 | 0 |
| Total Area: | 0.00 |
| Property Type: | Detached |
| Style: | 2-Storey |
| Exterior: | Stucco (Plaster), Brick |
| Garage Type: | Attached |
| (Parking/)Drive: | Private |
| Drive Parking Spaces: | 2 |
| Park #1 | |
| Parking Type: | Private |
| Park #2 | |
| Parking Type: | Private |
| Pool: | None |
| Approximatly Square Footage: | 2500-3000 |
| Property Features: | Fenced Yard, Park |
| CAC Included: | N |
| Water Included: | N |
| Cabel TV Included: | N |
| Common Elements Included: | N |
| Heat Included: | N |
| Parking Included: | N |
| Condo Tax Included: | N |
| Building Insurance Included: | N |
| Fireplace/Stove: | Y |
| Heat Type: | Forced Air |
| Central Air Conditioning: | Central Air |
| Central Vac: | N |
| Laundry Level: | Syste |
| Ensuite Laundry: | F |
| Sewers: | Sewer |
| Utilities-Cable: | A |
| Utilities-Hydro: | A |
$
%
Years
This calculator is for demonstration purposes only. Always consult a professional
financial advisor before making personal financial decisions.
| Although the information displayed is believed to be accurate, no warranties or representations are made of any kind. |
| ROYAL LEPAGE MEADOWTOWNE REALTY |
|
|

Sumit Chopra
Broker
Dir:
647-964-2184
Bus:
905-230-3100
Fax:
905-230-8577
| Book Showing | Email a Friend |
Jump To:
At a Glance:
| Type: | Freehold - Detached |
| Area: | Halton |
| Municipality: | Milton |
| Neighbourhood: | 1028 - CO Coates |
| Style: | 2-Storey |
| Tax: | $5,196 |
| Beds: | 4+1 |
| Baths: | 4 |
| Fireplace: | Y |
| Pool: | None |
Locatin Map:
Payment Calculator:


