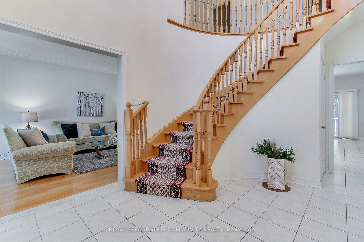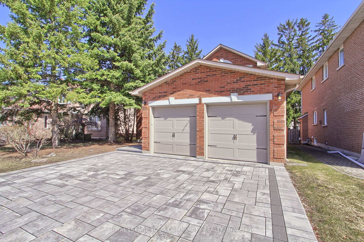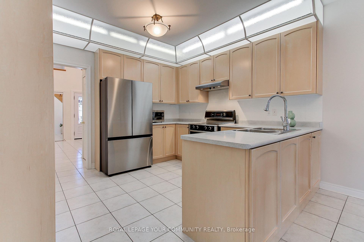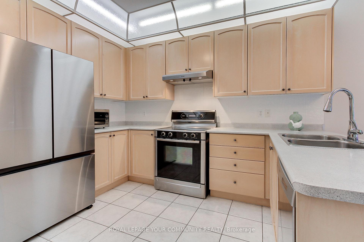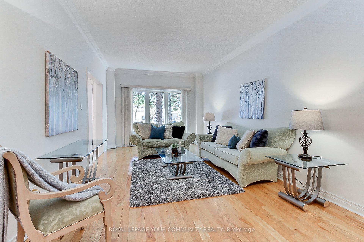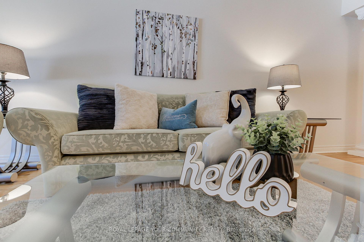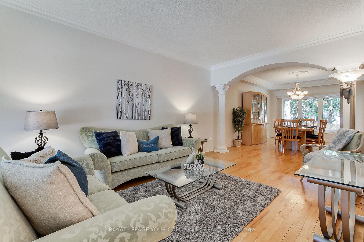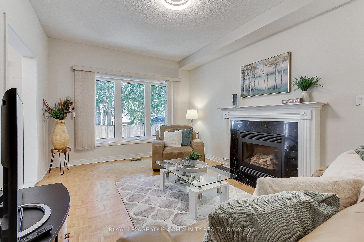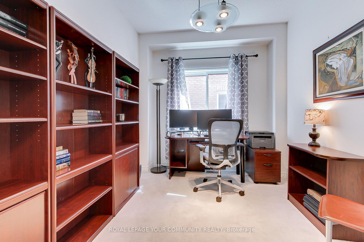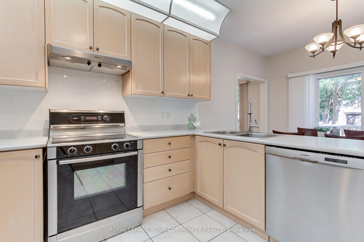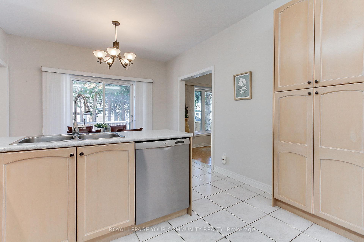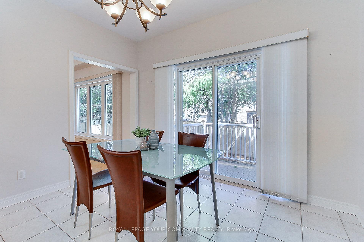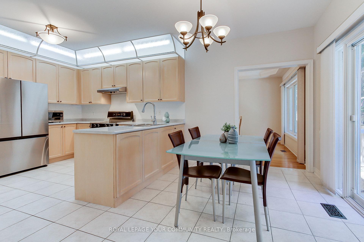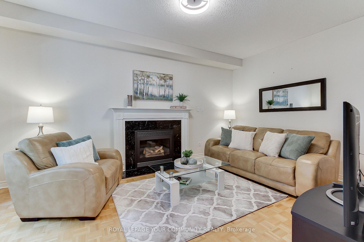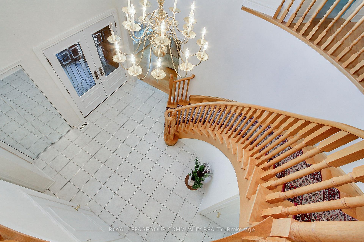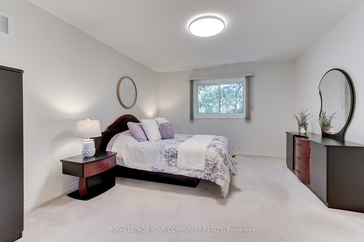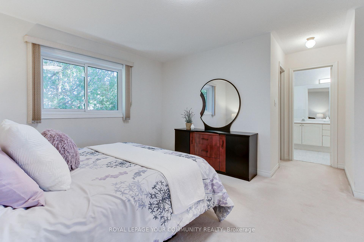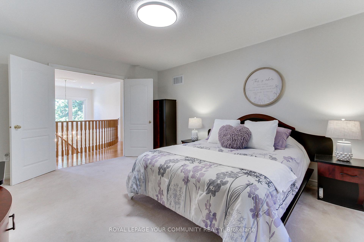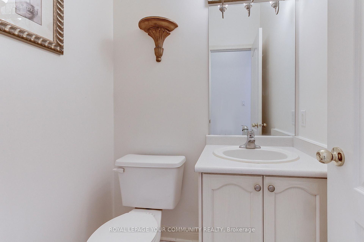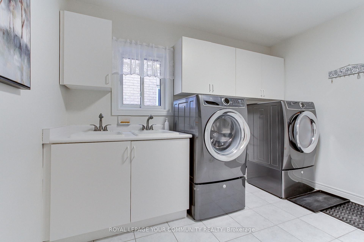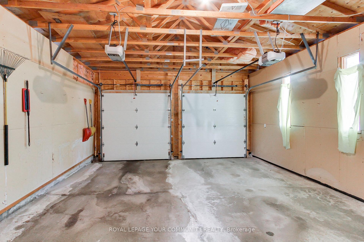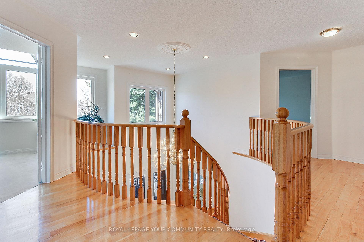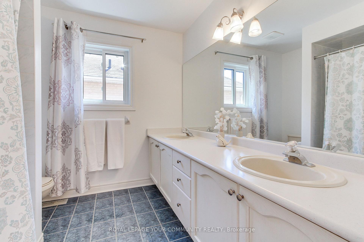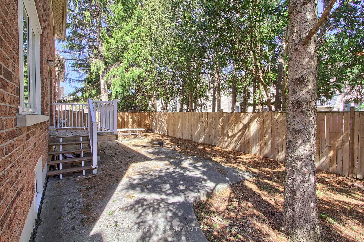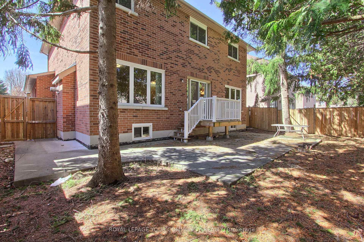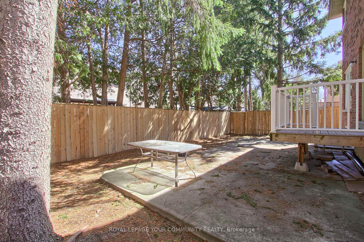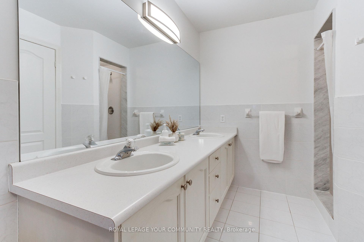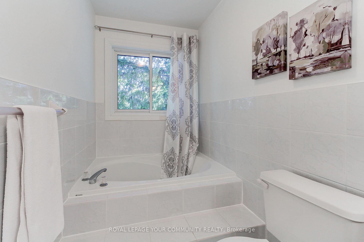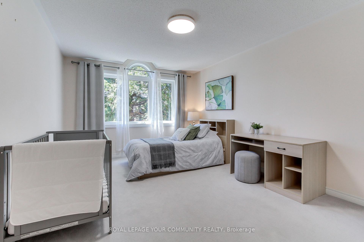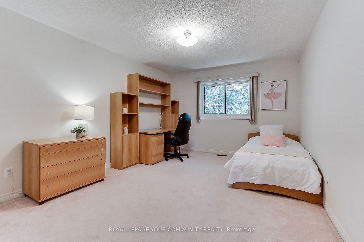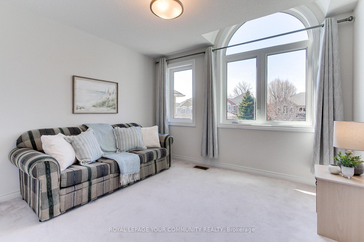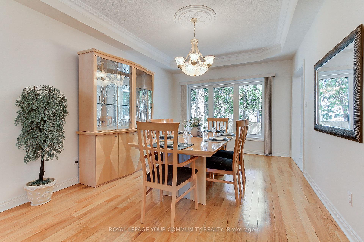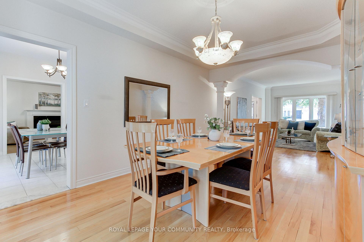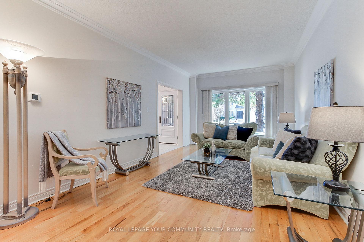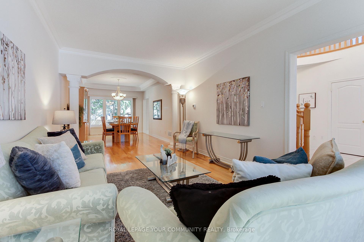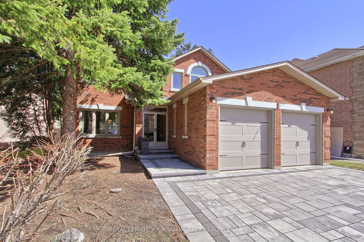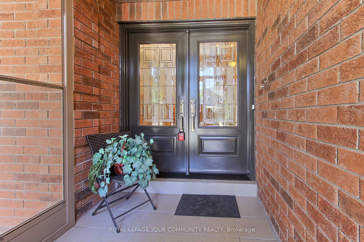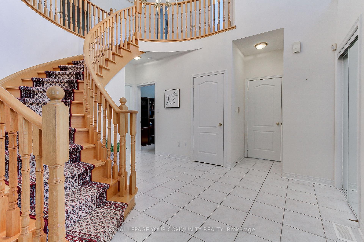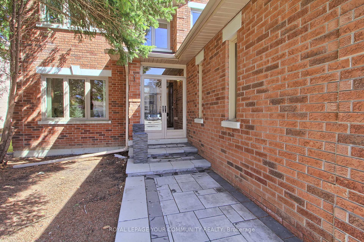$1,798,000
Available - For Sale
Listing ID: N12064473
57 El Dorado Stre , Richmond Hill, L4C 0K8, York
| Your Family's Next Chapter Starts Here - Spacious Living in Westbrook, Richmond Hill. Welcome to this meticulously cared-for four-bedroom, three-bathroom executive brick home in the highly desirable Westbrook community. With 2,893 sq. ft. of well-designed living space, this two-story beauty offers generous principal rooms, a full (yet unfinished) basement ready for your creative touch, and a layout perfect for a growing family. Enjoy the bright, open feel of the two-story foyer with a sweeping spiral staircase, 9-foot ceilings on the main floor, and large windows throughout that fill the home with natural light, plus a convenient laundry room with access to the garage. The newer garage doors and interlocking driveway add both function and curb appeal. Perfectly located close to top-rated schools, parks, shopping, Mackenzie Health Hospital, and excellent transportation options, this home combines space, comfort, and location in one exceptional package. |
| Price | $1,798,000 |
| Taxes: | $7767.48 |
| Assessment Year: | 2024 |
| Occupancy by: | Owner |
| Address: | 57 El Dorado Stre , Richmond Hill, L4C 0K8, York |
| Acreage: | < .50 |
| Directions/Cross Streets: | Yonge St and Brookside Dr |
| Rooms: | 11 |
| Bedrooms: | 4 |
| Bedrooms +: | 0 |
| Family Room: | T |
| Basement: | Full |
| Level/Floor | Room | Length(ft) | Width(ft) | Descriptions | |
| Room 1 | Ground | Living Ro | 11.74 | 17.19 | Hardwood Floor, Crown Moulding, Large Window |
| Room 2 | Ground | Dining Ro | 11.74 | 20.17 | Hardwood Floor, Crown Moulding, Large Window |
| Room 3 | Ground | Kitchen | 11.48 | 11.18 | Stainless Steel Appl, Stainless Steel Sink, Pantry |
| Room 4 | Ground | Breakfast | 11.48 | 7.9 | Eat-in Kitchen, W/O To Deck, Combined w/Kitchen |
| Room 5 | Ground | Family Ro | 11.74 | 16.89 | Gas Fireplace, Parquet, Overlooks Backyard |
| Room 6 | Ground | Office | 11.74 | 8.69 | Window, Broadloom |
| Room 7 | Ground | Laundry | 10.99 | 10.99 | Access To Garage, Tile Floor, Window |
| Room 8 | Second | Primary B | 12.76 | 15.19 | 4 Pc Ensuite, Broadloom, Double Doors |
| Room 9 | Second | Bedroom 2 | 11.22 | 15.09 | Broadloom, Double Closet, Window |
| Room 10 | Second | Bedroom 3 | 11.74 | 16.99 | Broadloom, Double Closet, Window |
| Room 11 | Second | Bedroom 4 | 11.58 | 10.89 | Broadloom, Double Closet, Window |
| Room 12 |
| Washroom Type | No. of Pieces | Level |
| Washroom Type 1 | 2 | Ground |
| Washroom Type 2 | 4 | Second |
| Washroom Type 3 | 0 | |
| Washroom Type 4 | 0 | |
| Washroom Type 5 | 0 | |
| Washroom Type 6 | 2 | Ground |
| Washroom Type 7 | 4 | Second |
| Washroom Type 8 | 0 | |
| Washroom Type 9 | 0 | |
| Washroom Type 10 | 0 |
| Total Area: | 0.00 |
| Approximatly Age: | 16-30 |
| Property Type: | Detached |
| Style: | 2-Storey |
| Exterior: | Brick |
| Garage Type: | Attached |
| Drive Parking Spaces: | 2 |
| Pool: | None |
| Approximatly Age: | 16-30 |
| Approximatly Square Footage: | 2500-3000 |
| Property Features: | Arts Centre, Fenced Yard |
| CAC Included: | N |
| Water Included: | N |
| Cabel TV Included: | N |
| Common Elements Included: | N |
| Heat Included: | N |
| Parking Included: | N |
| Condo Tax Included: | N |
| Building Insurance Included: | N |
| Fireplace/Stove: | Y |
| Heat Type: | Forced Air |
| Central Air Conditioning: | Central Air |
| Central Vac: | Y |
| Laundry Level: | Syste |
| Ensuite Laundry: | F |
| Sewers: | Sewer |
| Utilities-Hydro: | Y |
$
%
Years
This calculator is for demonstration purposes only. Always consult a professional
financial advisor before making personal financial decisions.
| Although the information displayed is believed to be accurate, no warranties or representations are made of any kind. |
| ROYAL LEPAGE YOUR COMMUNITY REALTY |
|
|

Sumit Chopra
Broker
Dir:
647-964-2184
Bus:
905-230-3100
Fax:
905-230-8577
| Book Showing | Email a Friend |
Jump To:
At a Glance:
| Type: | Freehold - Detached |
| Area: | York |
| Municipality: | Richmond Hill |
| Neighbourhood: | Westbrook |
| Style: | 2-Storey |
| Approximate Age: | 16-30 |
| Tax: | $7,767.48 |
| Beds: | 4 |
| Baths: | 3 |
| Fireplace: | Y |
| Pool: | None |
Locatin Map:
Payment Calculator:

