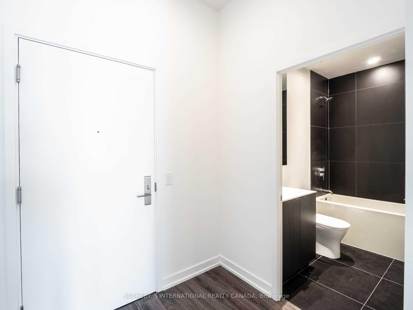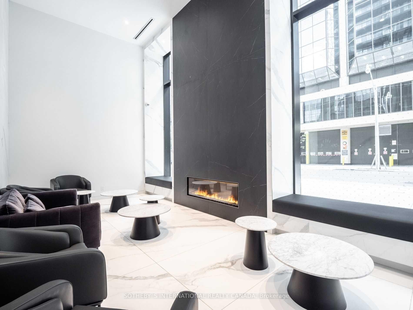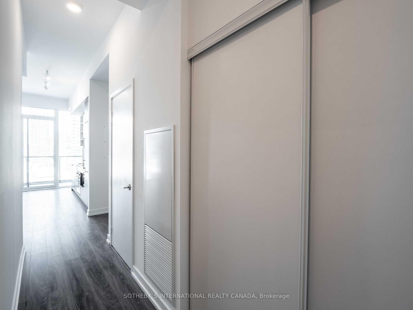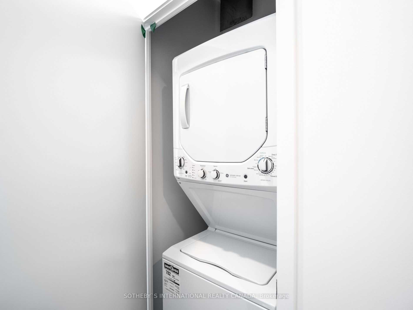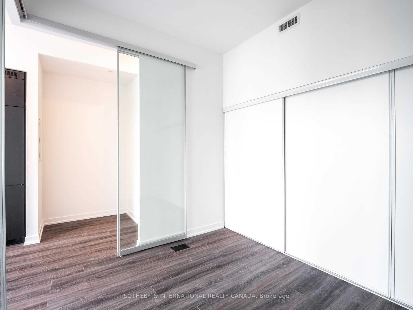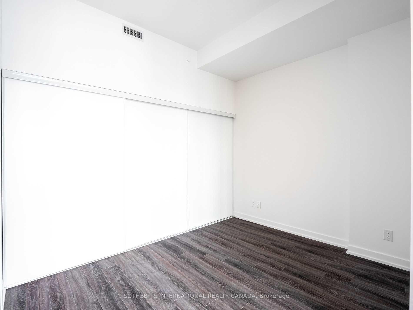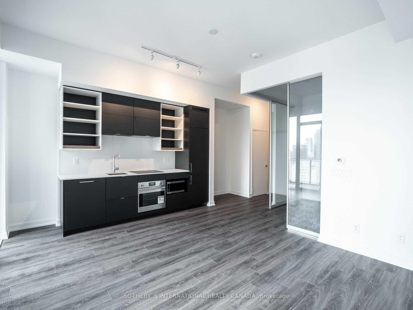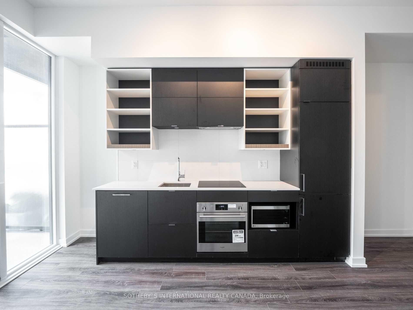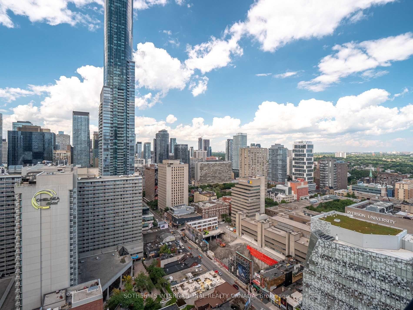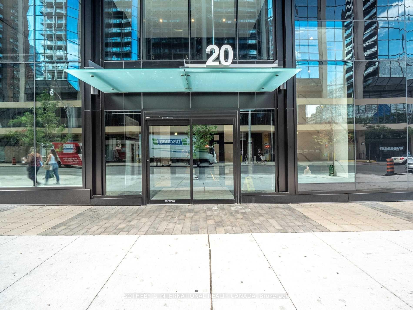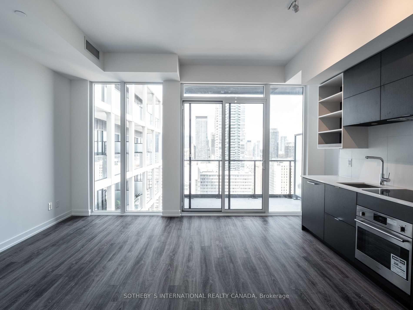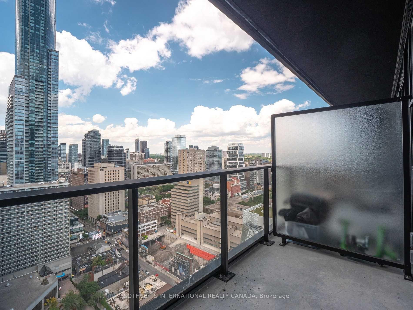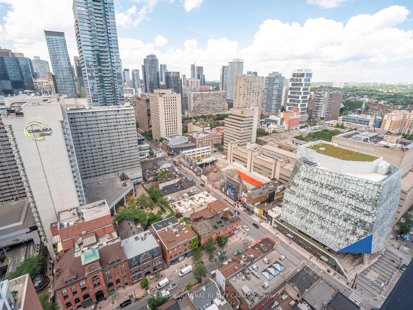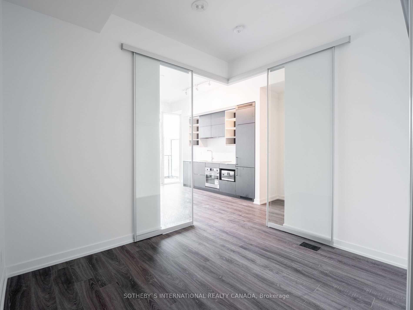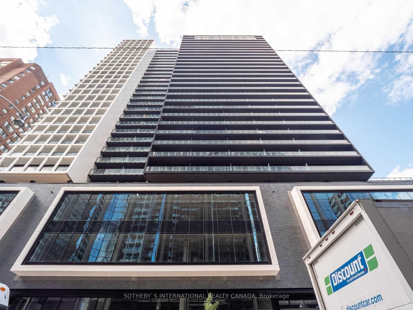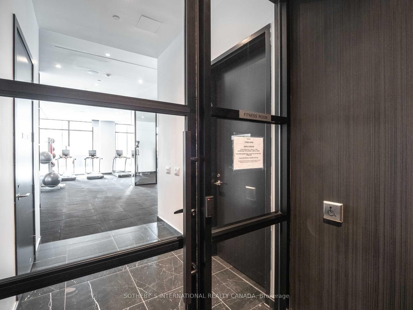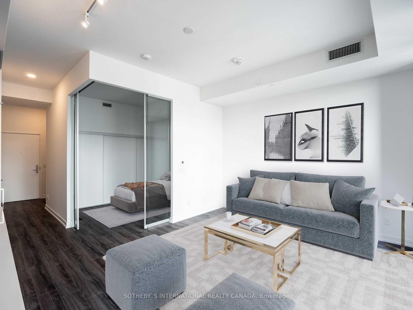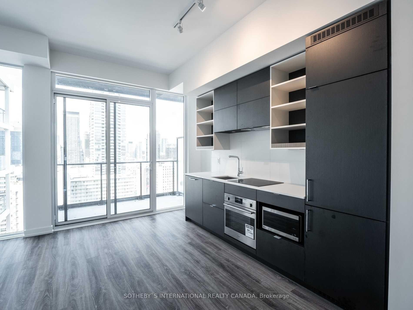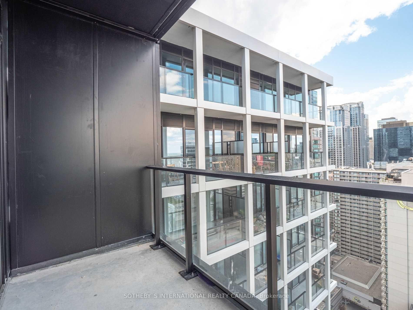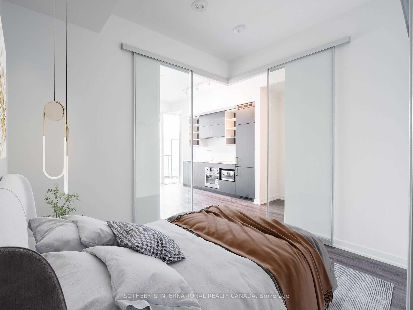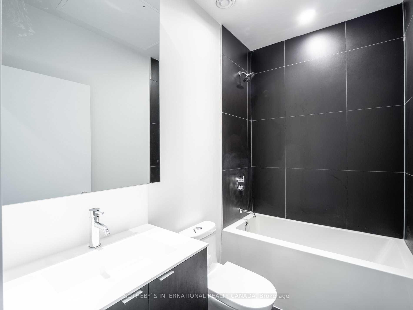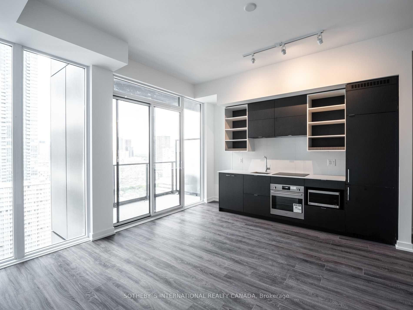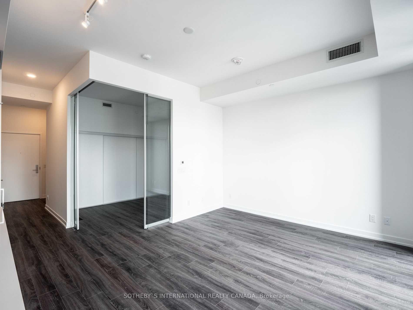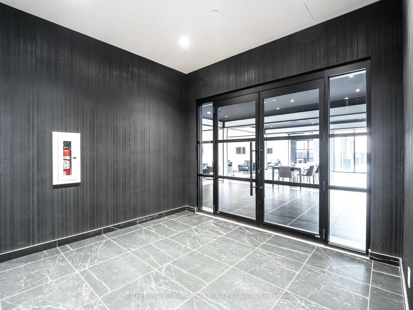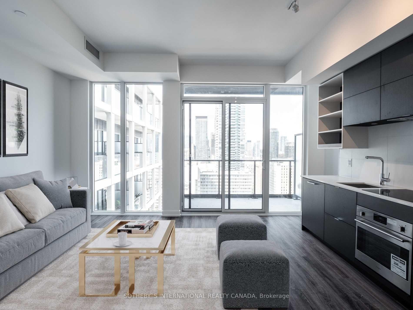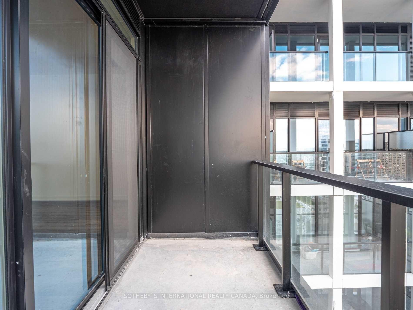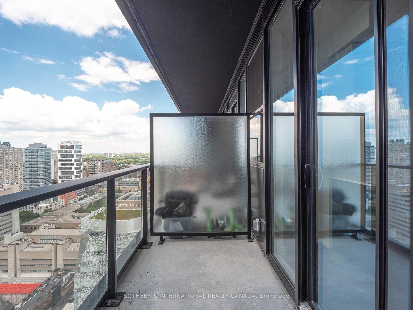$2,550
Available - For Rent
Listing ID: C12064506
20 Edward Stre , Toronto, M5G 1C9, Toronto
| Welcome to 20 Edward Street, Unit 2027 a modern 1-bedroom condo with a dedicated study area, located in one of downtown Toronto's most vibrant and convenient neighborhoods. Perfectly positioned just steps from the iconic Yonge-Dundas Square, Eaton Centre, and premier educational institutions like Toronto Metropolitan University and George Brown College, this unit places you at the center of it all. Boasting a smart and functional layout, this bright and well-maintained unit offers approx. 544sq.ft. of interior living space plus a private balcony with stunning urban views. The open-concept design features floor-to-ceiling windows that flood the space with natural light, along with laminate floors throughout. The modern kitchen is equipped with sleek stainless steel and integrated appliances, including a fridge, stove/oven, microwave, dishwasher, and stacked washer/dryer. The separate study area is ideal for working remotely or pursuing personal projects. With a perfect Walk Score of 100, enjoy unbeatable access to restaurants, cafes, shopping, hospitals, and the Financial District all within walking distance. Public transit is at your doorstep with the Dundas Subway Station, TTC streetcars, and major thoroughfares just moments away. Building amenities include a 24-hour concierge, fully equipped fitness centre, elegant party and media rooms, meeting spaces, and fun-filled games rooms with billiards and table tennis. Stainless Steel Appliances, In-Suite Laundry. A locker. Hydro, heat, and water are extra. Experience stylish urban living with unmatched convenience make Unit 2027 at 20 Edward St your next downtown home. |
| Price | $2,550 |
| Taxes: | $0.00 |
| Occupancy by: | Tenant |
| Address: | 20 Edward Stre , Toronto, M5G 1C9, Toronto |
| Postal Code: | M5G 1C9 |
| Province/State: | Toronto |
| Directions/Cross Streets: | Yonge / Dundas |
| Level/Floor | Room | Length(ft) | Width(ft) | Descriptions | |
| Room 1 | Main | Kitchen | 16.27 | 12.37 | Stainless Steel Appl, Modern Kitchen, Combined w/Dining |
| Room 2 | Main | Dining Ro | 16.27 | 12.37 | Window, Combined w/Kitchen |
| Room 3 | Main | Living Ro | 16.27 | 12.37 | W/O To Balcony, Combined w/Dining |
| Room 4 | Main | Primary B | 10.99 | 8.79 | Sliding Doors, Window |
| Washroom Type | No. of Pieces | Level |
| Washroom Type 1 | 4 | Main |
| Washroom Type 2 | 0 | |
| Washroom Type 3 | 0 | |
| Washroom Type 4 | 0 | |
| Washroom Type 5 | 0 |
| Total Area: | 0.00 |
| Approximatly Age: | New |
| Washrooms: | 1 |
| Heat Type: | Forced Air |
| Central Air Conditioning: | Central Air |
| Elevator Lift: | True |
| Although the information displayed is believed to be accurate, no warranties or representations are made of any kind. |
| SOTHEBY`S INTERNATIONAL REALTY CANADA |
|
|

Sumit Chopra
Broker
Dir:
647-964-2184
Bus:
905-230-3100
Fax:
905-230-8577
| Book Showing | Email a Friend |
Jump To:
At a Glance:
| Type: | Com - Condo Apartment |
| Area: | Toronto |
| Municipality: | Toronto C01 |
| Neighbourhood: | Bay Street Corridor |
| Style: | Apartment |
| Approximate Age: | New |
| Beds: | 1 |
| Baths: | 1 |
| Fireplace: | N |
Locatin Map:

