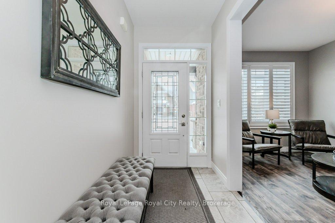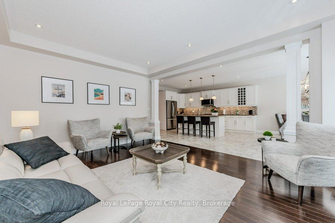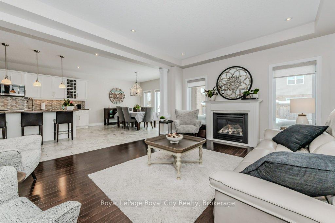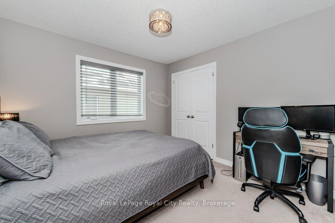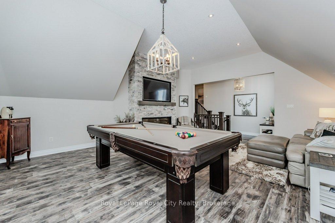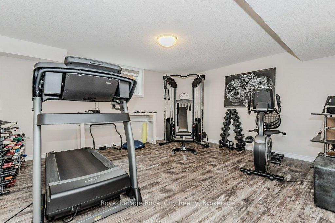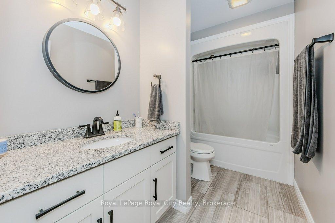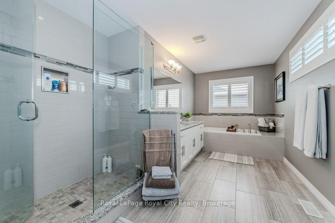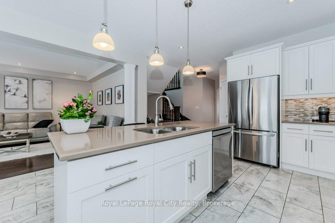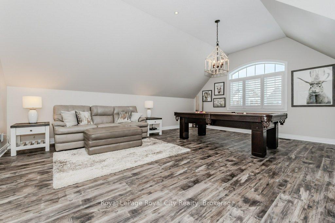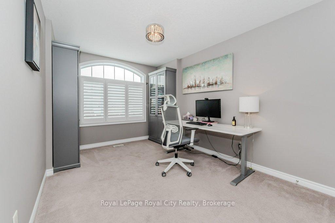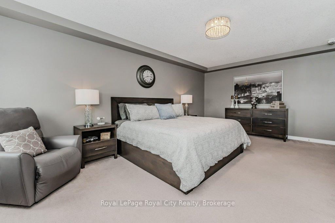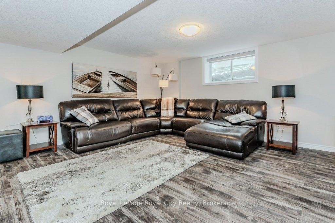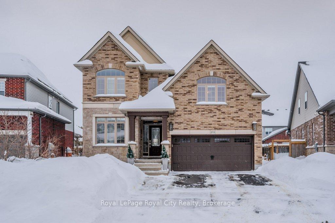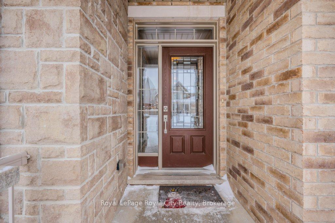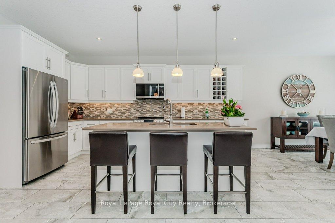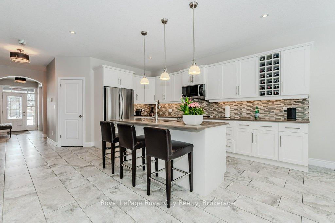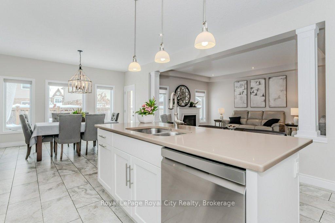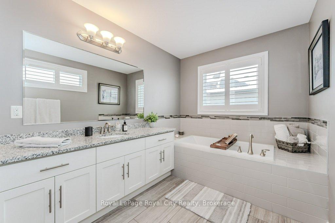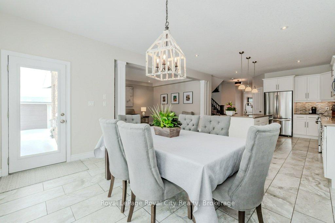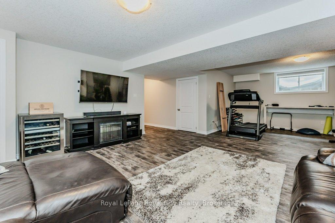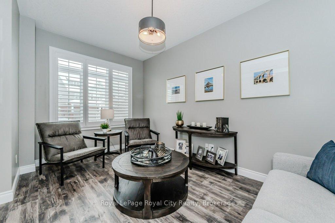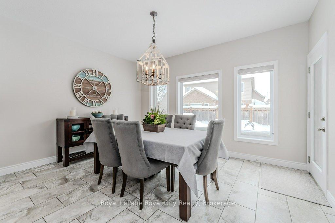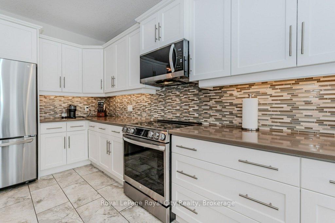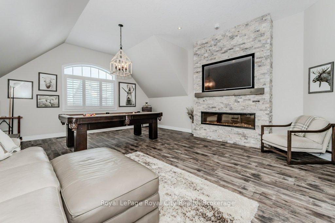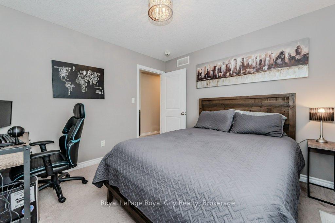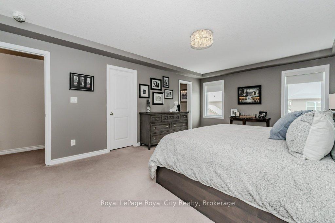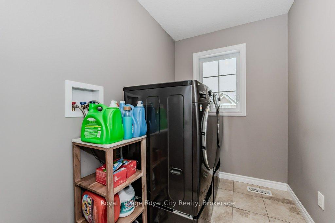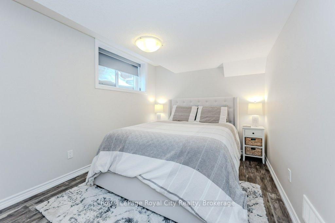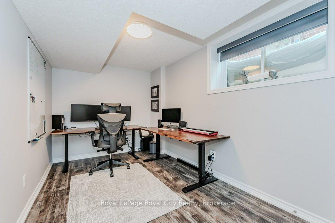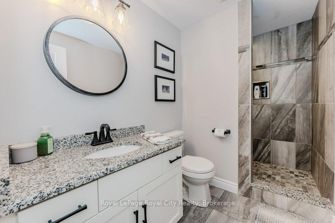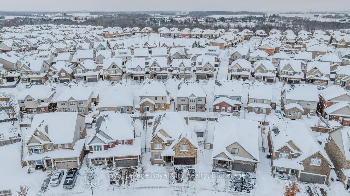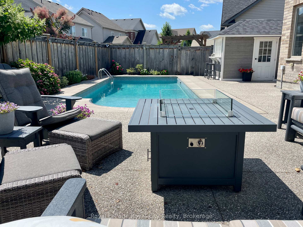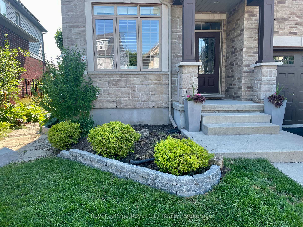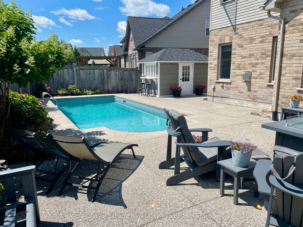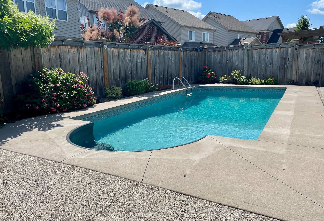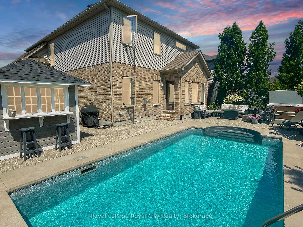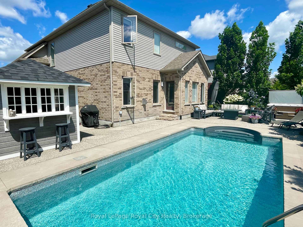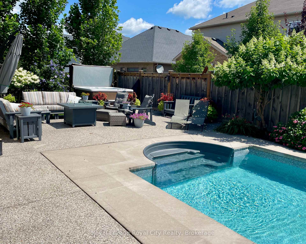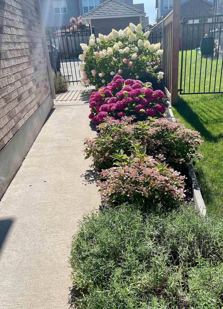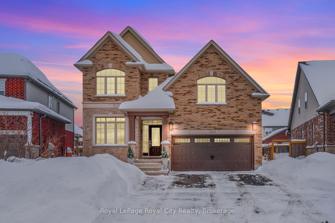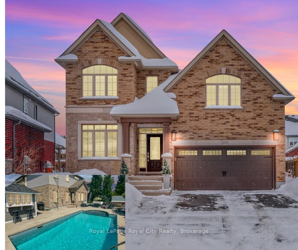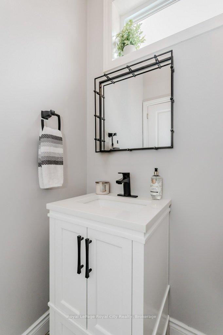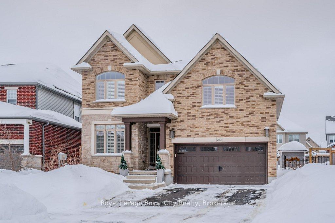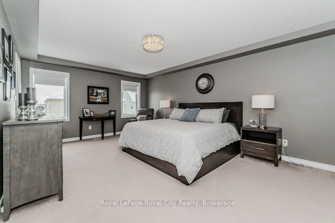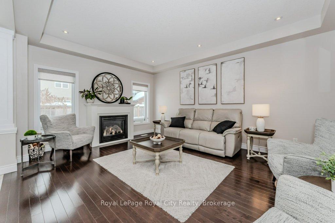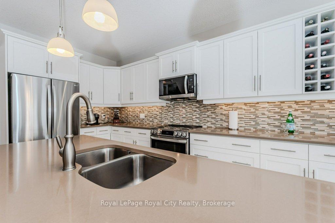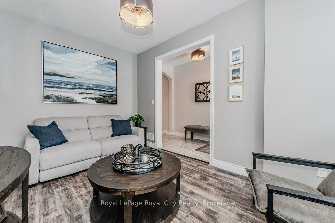$1,398,000
Available - For Sale
Listing ID: X11990917
213 Tremaine Cres , Kitchener, N2A 4L9, Waterloo
| Experience luxury living in this stunning custom-built executive home in the sought-after Edgewater Estates community of Lackner Woods. With over 4,000 sq. ft. of finished living space, this 2015 Energy Star-certified home blends elegance, functionality, and modern design.The open-concept main floor is flooded with natural light. The gourmet kitchen features stainless steel appliances, quartz countertops, a large pantry, breakfast bar, and ample workspace perfect for everyday living and entertaining. Adjacent is a bright dining area overlooking the rear yard, and a welcoming living area with gas fireplace, ideal for family gatherings. Upstairs, the impressive great room above the garage is the perfect place to unwind and play a game of pool, lounge, or just read a book by the cozy fireplace. The primary suite offers a walk-in closet and spa-like ensuite with a soaker tub, and granite countertops. Two additional spacious bedrooms, a full bathroom, and convenient laundry room complete the upper level. The finished basement provides two bedrooms, a full bathroom, recreation room, and versatile space for a home office, or gym. Step outside to your private backyard oasis! Enjoy summer days by the in-ground pool, or unwind in the hot tub after shovelling the snow, or host guests at the charming cabana. Additional features include a two-car garage, asphalt driveway with plenty of parking, and energy-efficient construction for year-round comfort. Located in a vibrant, family-friendly neighbourhood, this home is minutes from top-rated schools, parks, shopping, dining, and highways. More than just a place to live - it's where memories are made. Don't miss your chance to call it home! What are you waiting for? Turn your dreams into an address with this home! |
| Price | $1,398,000 |
| Taxes: | $7344.22 |
| Assessment Year: | 2024 |
| Occupancy by: | Owner |
| Address: | 213 Tremaine Cres , Kitchener, N2A 4L9, Waterloo |
| Directions/Cross Streets: | Lackner Blvd & Fairway Rd N |
| Rooms: | 15 |
| Rooms +: | 5 |
| Bedrooms: | 3 |
| Bedrooms +: | 2 |
| Family Room: | T |
| Basement: | Finished, Full |
| Level/Floor | Room | Length(ft) | Width(ft) | Descriptions | |
| Room 1 | Breakfast Bar, Pantry | ||||
| Room 2 | Main | Bathroom | 5.44 | 4.85 | 2 Pc Bath |
| Room 3 | Main | Dining Ro | 11.55 | 14.56 | |
| Room 4 | Main | Family Ro | 17.02 | 13.64 | Fireplace, Hardwood Floor |
| Room 5 | Main | Mud Room | 9.38 | 10.73 | Access To Garage |
| Room 6 | Main | Living Ro | 14.63 | 9.41 | |
| Room 7 | Second | Primary B | 19.84 | 13.19 | Walk-In Closet(s), Ensuite Bath, Soaking Tub |
| Room 8 | Second | Bathroom | 9.94 | 15.35 | 4 Pc Ensuite |
| Room 9 | Second | Bedroom 2 | 10.69 | 10.5 | |
| Room 10 | Second | Bathroom | 5.38 | 10.5 | 4 Pc Bath |
| Room 11 | Second | Bedroom 3 | 13.87 | 9.58 | |
| Room 12 | Second | Laundry | 7.61 | 5.51 | |
| Room 13 | Second | Great Roo | 20.89 | 17.68 | Electric Fireplace |
| Room 14 | Basement | Bedroom 4 | 12.07 | 8 |
| Washroom Type | No. of Pieces | Level |
| Washroom Type 1 | 4 | Second |
| Washroom Type 2 | 2 | Main |
| Washroom Type 3 | 3 | Basement |
| Washroom Type 4 | 4 | Second |
| Washroom Type 5 | 0 |
| Total Area: | 0.00 |
| Approximatly Age: | 6-15 |
| Property Type: | Detached |
| Style: | 2-Storey |
| Exterior: | Brick Front, Vinyl Siding |
| Garage Type: | Attached |
| (Parking/)Drive: | Private Do |
| Drive Parking Spaces: | 2 |
| Park #1 | |
| Parking Type: | Private Do |
| Park #2 | |
| Parking Type: | Private Do |
| Pool: | Inground |
| Approximatly Age: | 6-15 |
| Approximatly Square Footage: | 2500-3000 |
| CAC Included: | N |
| Water Included: | N |
| Cabel TV Included: | N |
| Common Elements Included: | N |
| Heat Included: | N |
| Parking Included: | N |
| Condo Tax Included: | N |
| Building Insurance Included: | N |
| Fireplace/Stove: | Y |
| Heat Type: | Forced Air |
| Central Air Conditioning: | Central Air |
| Central Vac: | N |
| Laundry Level: | Syste |
| Ensuite Laundry: | F |
| Sewers: | Sewer |
$
%
Years
This calculator is for demonstration purposes only. Always consult a professional
financial advisor before making personal financial decisions.
| Although the information displayed is believed to be accurate, no warranties or representations are made of any kind. |
| Royal LePage Royal City Realty |
|
|

Sumit Chopra
Broker
Dir:
647-964-2184
Bus:
905-230-3100
Fax:
905-230-8577
| Virtual Tour | Book Showing | Email a Friend |
Jump To:
At a Glance:
| Type: | Freehold - Detached |
| Area: | Waterloo |
| Municipality: | Kitchener |
| Neighbourhood: | Dufferin Grove |
| Style: | 2-Storey |
| Approximate Age: | 6-15 |
| Tax: | $7,344.22 |
| Beds: | 3+2 |
| Baths: | 4 |
| Fireplace: | Y |
| Pool: | Inground |
Locatin Map:
Payment Calculator:

