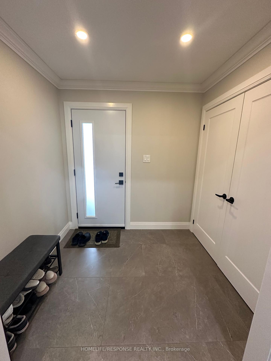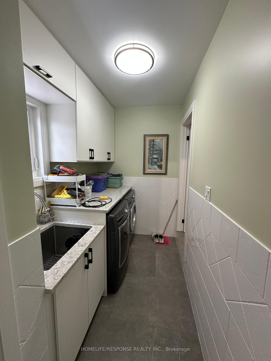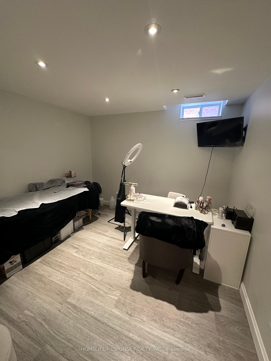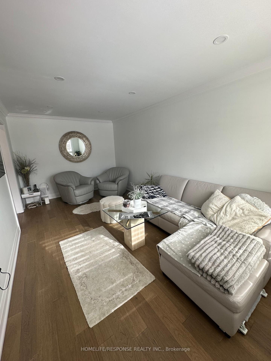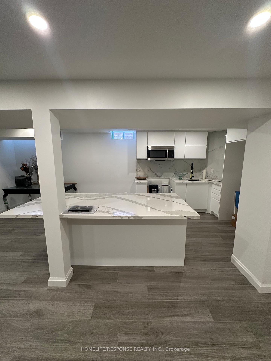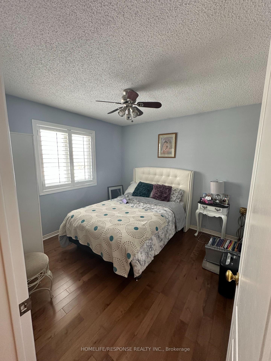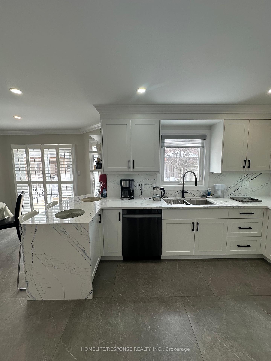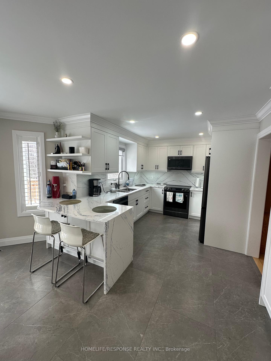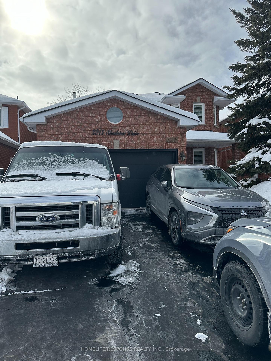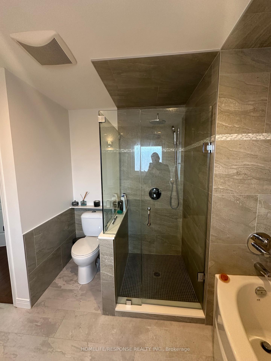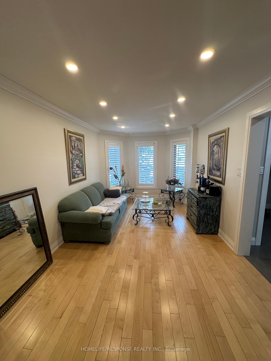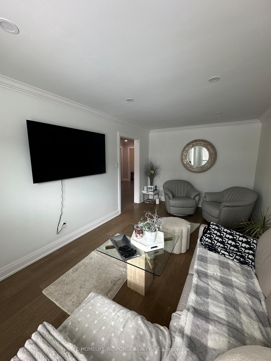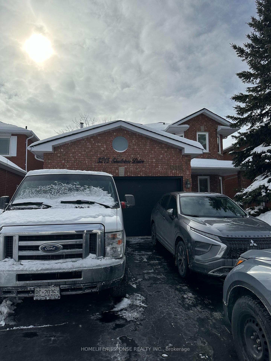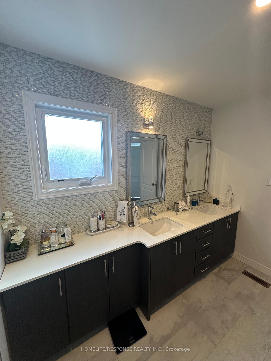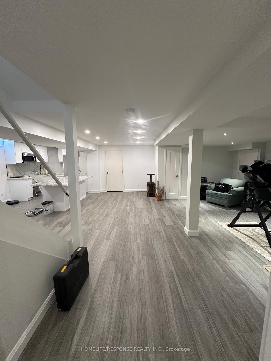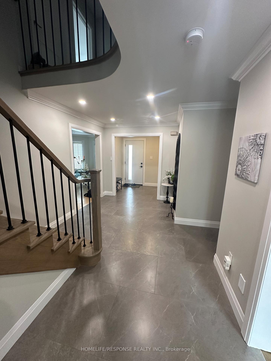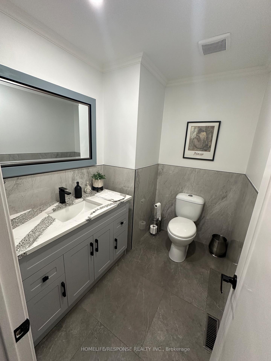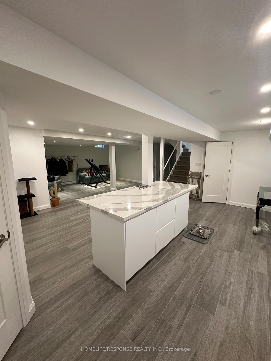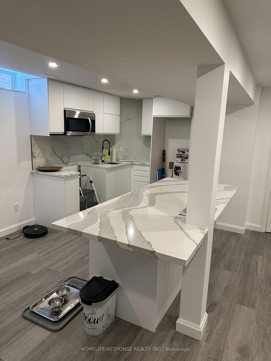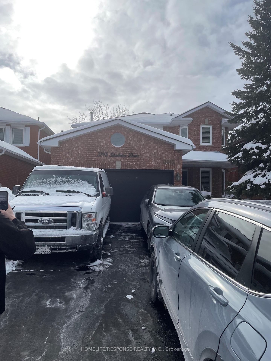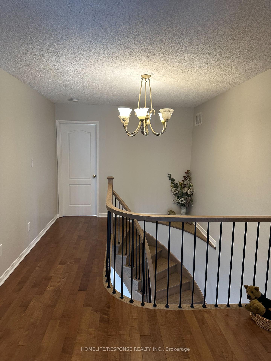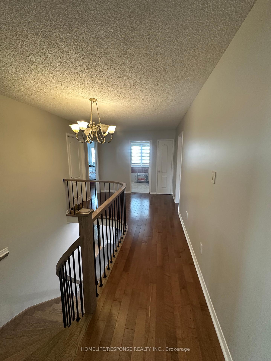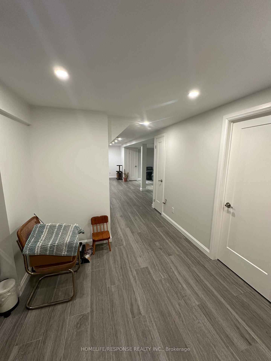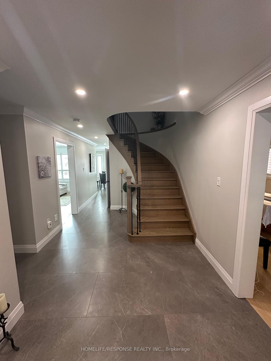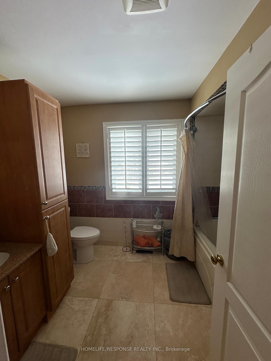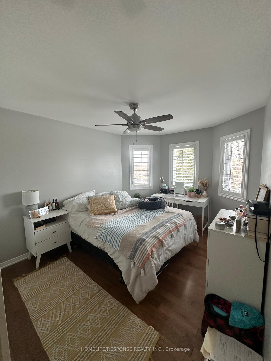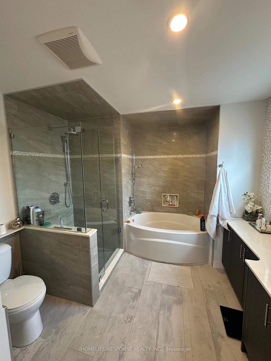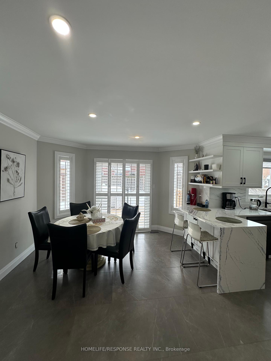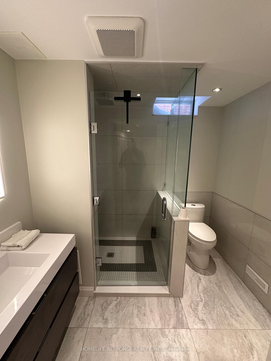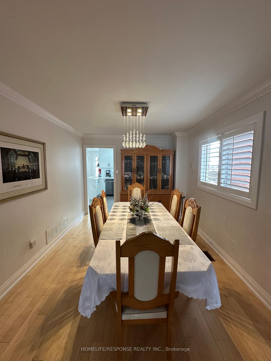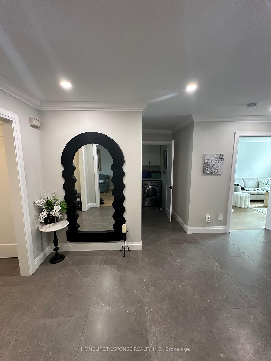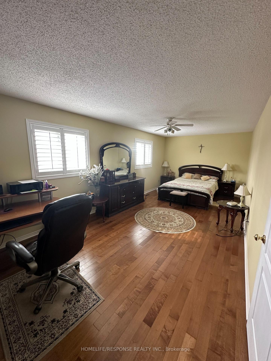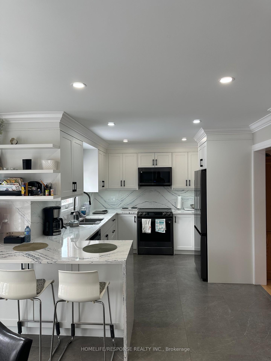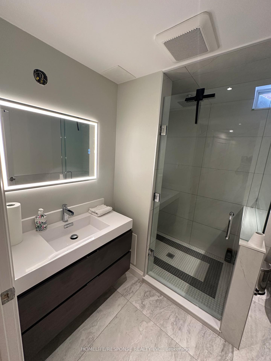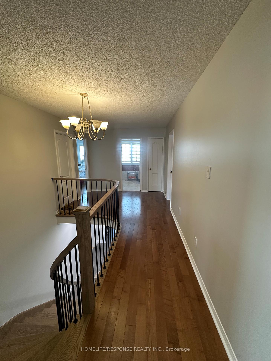$1,399,900
Available - For Sale
Listing ID: W11983449
3215 SHADETREE Driv , Mississauga, L5N 6P4, Peel
| Welcome to 3215 Shadetree Drive, a beautifully renovated home in Meadowvale. Completely turnkey with extensive high end renovations recently completed. The list of upgrades completed is impressive. Huge 2x4 tiles extend from the front entrance all the way into the fully renovated kitchen. The kitchen features brand new cabinets, gorgeous Cambria countertops with a waterfall feature, under mount lighting, and new appliances. Hardwood in the family, living, and dining room. Fully upgraded powder room. A brand new staircase with iron pickets takes you upstairs to 4 bedrooms. A very spacious master bedroom with a fully renovated 4 piece bathroom featuring heated floors and double vanity is waiting for you. Potlights through out the main floor and basement. The basement is beautifully renovated with 1 bedroom, hardwood style tile throughout, 3 piece bathroom, massive cold room, and gorgeous kitchen with a giant island and the same Cambria countertops as upstairs. There is potential for a separate entrance. Outside there is a brand new garage door and front door. The backyard is beautifully manicured in the spring/summer and has a double door shed with a brand new deck and poured concrete paths. Minutes to the 401, 407, shopping, and schools. This is a must see! |
| Price | $1,399,900 |
| Taxes: | $6600.00 |
| Occupancy by: | Owner |
| Address: | 3215 SHADETREE Driv , Mississauga, L5N 6P4, Peel |
| Directions/Cross Streets: | WNSTON CHURCHILL/NORTH OF DERRY |
| Rooms: | 10 |
| Bedrooms: | 4 |
| Bedrooms +: | 1 |
| Family Room: | T |
| Basement: | Finished |
| Level/Floor | Room | Length(ft) | Width(ft) | Descriptions | |
| Room 1 | Main | Living Ro | 9.97 | 13.61 | Hardwood Floor, Open Concept, Picture Window |
| Room 2 | Main | Dining Ro | 9.97 | 16.56 | Combined w/Living, Hardwood Floor, Open Concept |
| Room 3 | Main | Kitchen | 13.97 | 12.99 | Walk-Out, B/I Dishwasher, Modern Kitchen |
| Room 4 | Main | Breakfast | 9.97 | 13.97 | Walk-Out, Open Concept, Separate Room |
| Room 5 | Main | Family Ro | 9.97 | 18.01 | Fireplace, Hardwood Floor, Picture Window |
| Room 6 | Second | Primary B | 23.58 | 11.12 | 4 Pc Ensuite, Walk-In Closet(s) |
| Room 7 | Second | Bedroom 2 | 9.97 | 12.14 | Large Closet, Hardwood Floor, Window |
| Room 8 | Second | Bedroom 3 | 9.97 | 12.14 | Large Closet, Hardwood Floor, Window |
| Room 9 | Second | Bedroom 4 | 9.97 | 9.97 | Large Closet, Hardwood Floor, Window |
| Room 10 | Basement | Recreatio | 35.42 | 34.11 | Hardwood Floor, Modern Kitchen, Open Concept |
| Room 11 | Basement | Bedroom 5 | 10.4 | 10.66 | Hardwood Floor, Window |
| Washroom Type | No. of Pieces | Level |
| Washroom Type 1 | 2 | Main |
| Washroom Type 2 | 4 | Second |
| Washroom Type 3 | 4 | Second |
| Washroom Type 4 | 3 | Basement |
| Washroom Type 5 | 0 |
| Total Area: | 0.00 |
| Property Type: | Detached |
| Style: | 2-Storey |
| Exterior: | Brick |
| Garage Type: | Attached |
| (Parking/)Drive: | Private Do |
| Drive Parking Spaces: | 2 |
| Park #1 | |
| Parking Type: | Private Do |
| Park #2 | |
| Parking Type: | Private Do |
| Park #3 | |
| Parking Type: | Available |
| Pool: | None |
| Other Structures: | Garden Shed |
| Approximatly Square Footage: | 2000-2500 |
| Property Features: | Hospital, Park |
| CAC Included: | N |
| Water Included: | N |
| Cabel TV Included: | N |
| Common Elements Included: | N |
| Heat Included: | N |
| Parking Included: | N |
| Condo Tax Included: | N |
| Building Insurance Included: | N |
| Fireplace/Stove: | N |
| Heat Type: | Forced Air |
| Central Air Conditioning: | Central Air |
| Central Vac: | Y |
| Laundry Level: | Syste |
| Ensuite Laundry: | F |
| Sewers: | Sewer |
| Utilities-Cable: | A |
| Utilities-Hydro: | A |
$
%
Years
This calculator is for demonstration purposes only. Always consult a professional
financial advisor before making personal financial decisions.
| Although the information displayed is believed to be accurate, no warranties or representations are made of any kind. |
| HOMELIFE/RESPONSE REALTY INC. |
|
|

Sumit Chopra
Broker
Dir:
647-964-2184
Bus:
905-230-3100
Fax:
905-230-8577
| Book Showing | Email a Friend |
Jump To:
At a Glance:
| Type: | Freehold - Detached |
| Area: | Peel |
| Municipality: | Mississauga |
| Neighbourhood: | Meadowvale |
| Style: | 2-Storey |
| Tax: | $6,600 |
| Beds: | 4+1 |
| Baths: | 4 |
| Fireplace: | N |
| Pool: | None |
Locatin Map:
Payment Calculator:

