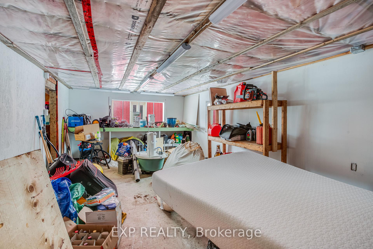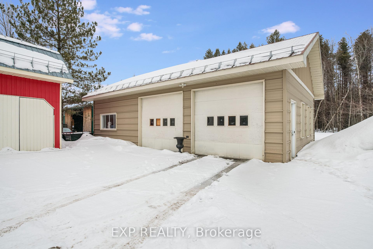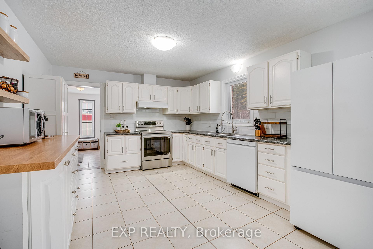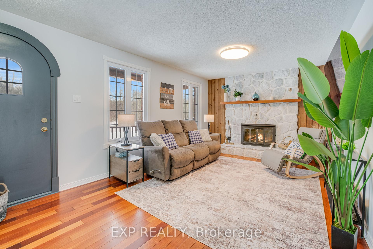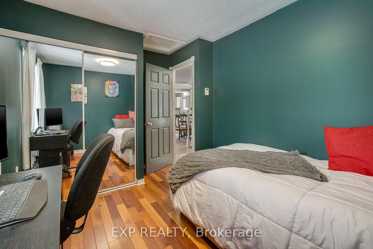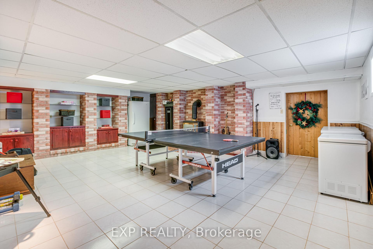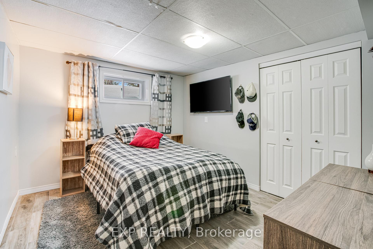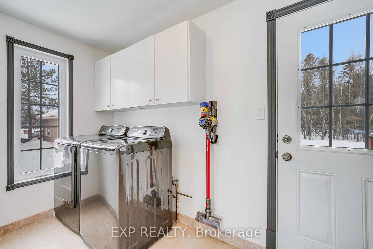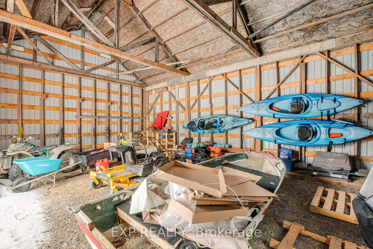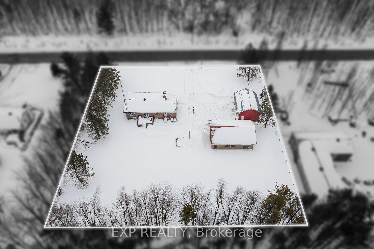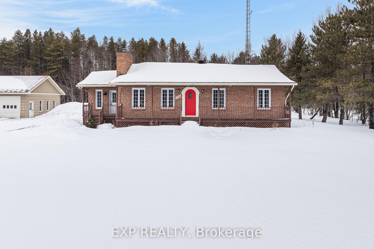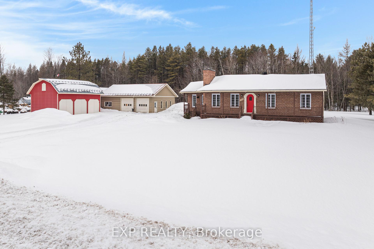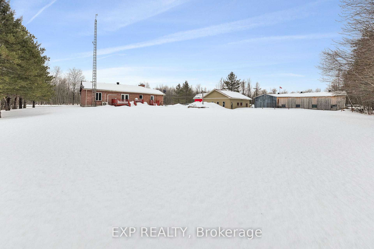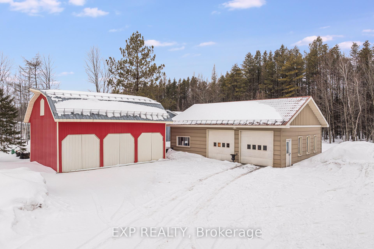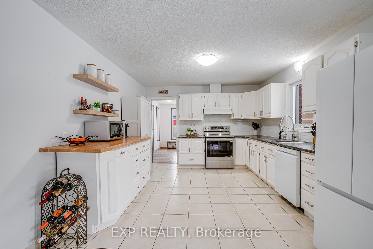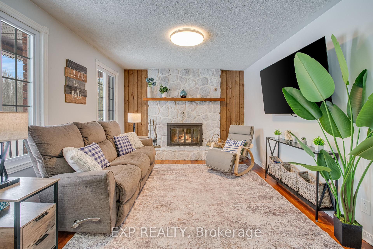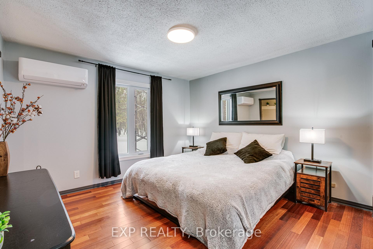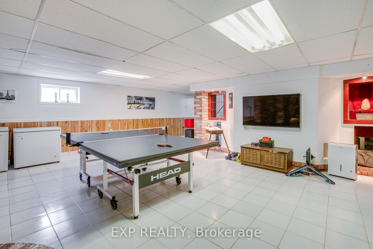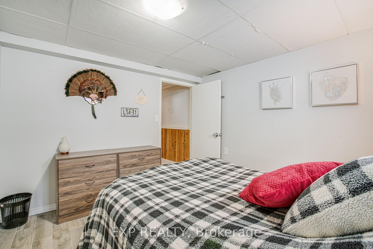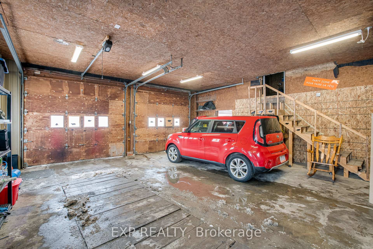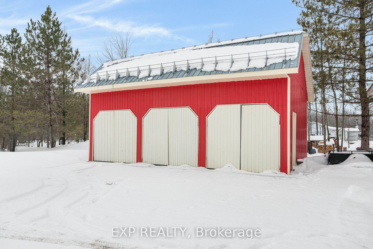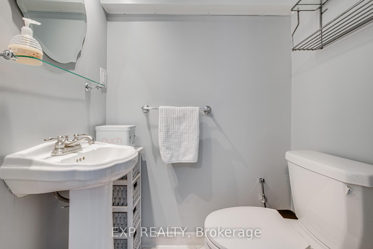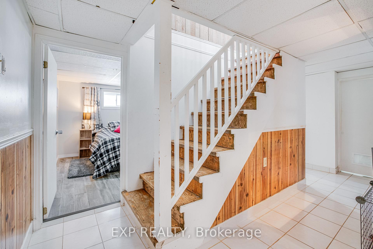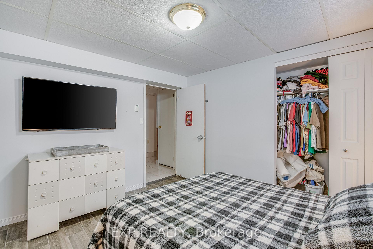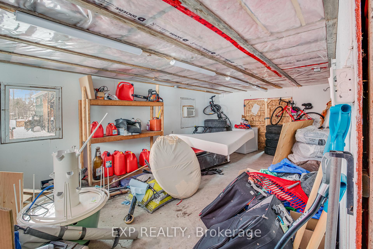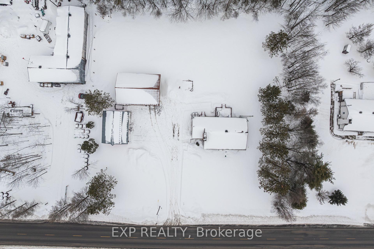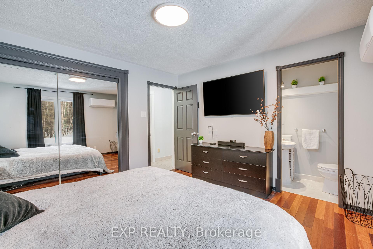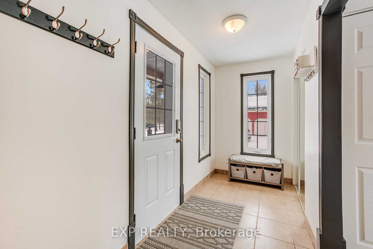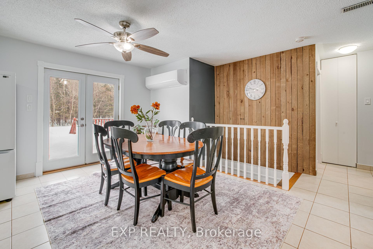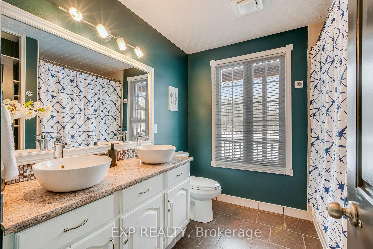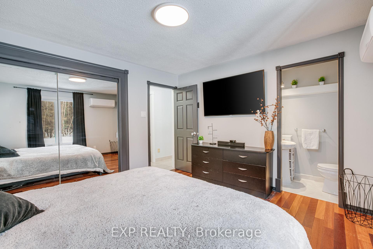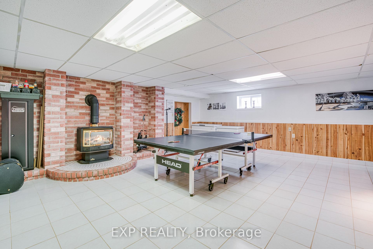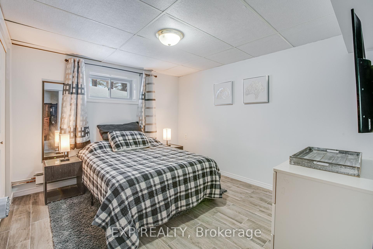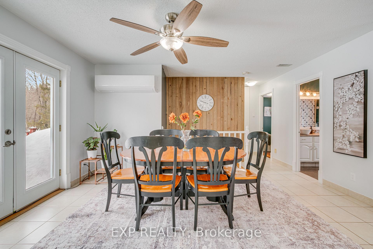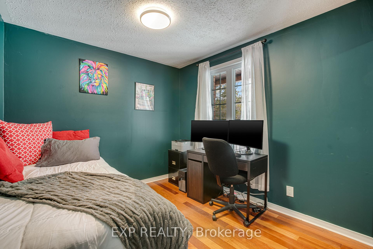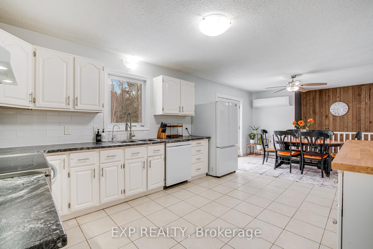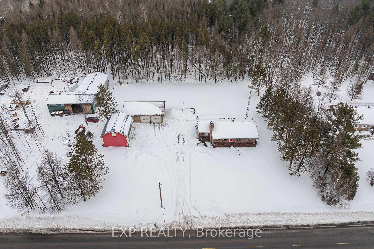$624,900
Available - For Sale
Listing ID: X12006192
186 200 Rout East , The Nation, K0A 1M0, Prescott and Rus
| Nestled in the tranquil countryside of Casselman, Ontario, this charming property seamlessly blends comfort and functionality. The home boasts 2+2 well-sized bedrooms and 1.5 bathrooms, including a convenient 2-piece ensuite in the master bedroom, offering added privacy and ease.The main floors living room features a cozy wood-burning fireplace, setting the perfect ambiance for chilly evenings. With radiant in-floor heating on both levels, comfort is guaranteed year-round. The lower level offers the 2 extra bedrooms and a spacious family room with a propane fireplace that provides instant warmth at the flick of a switch! For those with a passion for hobbies or in need of ample storage, the property includes two detached garages (approx.39X25ft and 30X21), ideal for vehicles, equipment, or creative projects.Set on a generous 1 acre country lot, this home offers plenty of outdoor space perfect for gardening, entertaining, or simply soaking in the peaceful surroundings. The expansive yard is an inviting retreat for family gatherings or quiet moments of relaxation. Plus, with Larose Forest nearby, you'll have easy access to scenic walking, biking, and nature trails, allowing you to immerse yourself in the beauty of the wilderness.Tucked away in a serene, private setting, this home strikes the perfect balance between peaceful country living and convenient access to local amenities and major transport routes. Its an ideal retreat for those seeking both tranquility and modern convenience. |
| Price | $624,900 |
| Taxes: | $3988.08 |
| Occupancy by: | Owner |
| Address: | 186 200 Rout East , The Nation, K0A 1M0, Prescott and Rus |
| Acreage: | .50-1.99 |
| Directions/Cross Streets: | Lemieux Road and Route 200 |
| Rooms: | 13 |
| Bedrooms: | 2 |
| Bedrooms +: | 2 |
| Family Room: | T |
| Basement: | Full, Finished |
| Level/Floor | Room | Length(ft) | Width(ft) | Descriptions | |
| Room 1 | Main | Dining Ro | 11.48 | 8.99 | |
| Room 2 | Main | Kitchen | 14.3 | 11.64 | |
| Room 3 | Main | Living Ro | 18.14 | 11.22 | |
| Room 4 | Main | Primary B | 12.04 | 11.58 | |
| Room 5 | Main | Bedroom 2 | 9.77 | 9.09 | |
| Room 6 | Main | Bathroom | 7.61 | 5.51 | 3 Pc Bath |
| Room 7 | Main | Bathroom | 4.56 | 3.08 | 2 Pc Ensuite |
| Room 8 | Main | Foyer | 11.38 | 4.85 | |
| Room 9 | Main | Laundry | 11.38 | 4.95 | |
| Room 10 | Basement | Bedroom 3 | 11.18 | 9.94 | |
| Room 11 | Basement | Bedroom 4 | 11.35 | 9.97 | |
| Room 12 | Basement | Family Ro | 20.66 | 17.15 | |
| Room 13 | Basement | Other | 12.14 | 11.41 |
| Washroom Type | No. of Pieces | Level |
| Washroom Type 1 | 2 | Main |
| Washroom Type 2 | 3 | Main |
| Washroom Type 3 | 0 | |
| Washroom Type 4 | 0 | |
| Washroom Type 5 | 0 |
| Total Area: | 0.00 |
| Approximatly Age: | 31-50 |
| Property Type: | Detached |
| Style: | Bungalow |
| Exterior: | Brick |
| Garage Type: | Detached |
| (Parking/)Drive: | Available |
| Drive Parking Spaces: | 7 |
| Park #1 | |
| Parking Type: | Available |
| Park #2 | |
| Parking Type: | Available |
| Pool: | None |
| Other Structures: | Additional Gar |
| Approximatly Age: | 31-50 |
| Approximatly Square Footage: | 1100-1500 |
| Property Features: | Wooded/Treed |
| CAC Included: | N |
| Water Included: | N |
| Cabel TV Included: | N |
| Common Elements Included: | N |
| Heat Included: | N |
| Parking Included: | N |
| Condo Tax Included: | N |
| Building Insurance Included: | N |
| Fireplace/Stove: | Y |
| Heat Type: | Radiant |
| Central Air Conditioning: | Wall Unit(s |
| Central Vac: | N |
| Laundry Level: | Syste |
| Ensuite Laundry: | F |
| Elevator Lift: | False |
| Sewers: | Septic |
| Water: | Dug Well |
| Water Supply Types: | Dug Well |
| Utilities-Cable: | Y |
| Utilities-Hydro: | Y |
$
%
Years
This calculator is for demonstration purposes only. Always consult a professional
financial advisor before making personal financial decisions.
| Although the information displayed is believed to be accurate, no warranties or representations are made of any kind. |
| EXP REALTY |
|
|

Sumit Chopra
Broker
Dir:
647-964-2184
Bus:
905-230-3100
Fax:
905-230-8577
| Book Showing | Email a Friend |
Jump To:
At a Glance:
| Type: | Freehold - Detached |
| Area: | Prescott and Russell |
| Municipality: | The Nation |
| Neighbourhood: | 605 - The Nation Municipality |
| Style: | Bungalow |
| Approximate Age: | 31-50 |
| Tax: | $3,988.08 |
| Beds: | 2+2 |
| Baths: | 2 |
| Fireplace: | Y |
| Pool: | None |
Locatin Map:
Payment Calculator:

