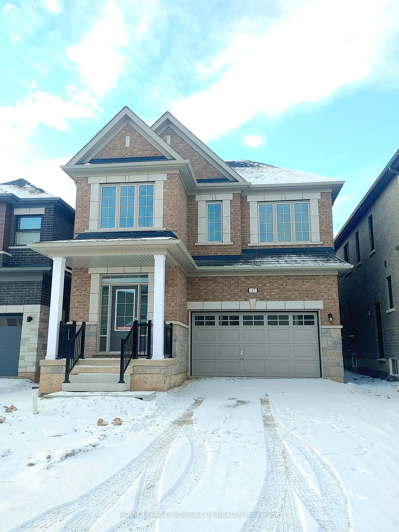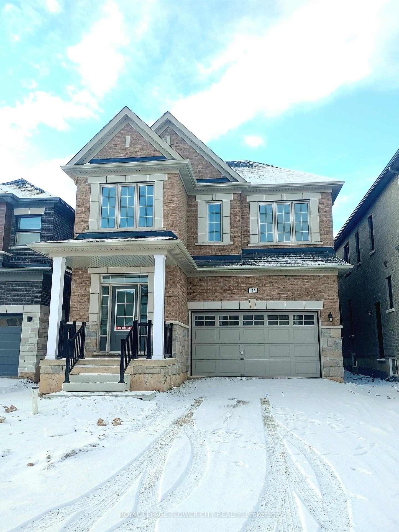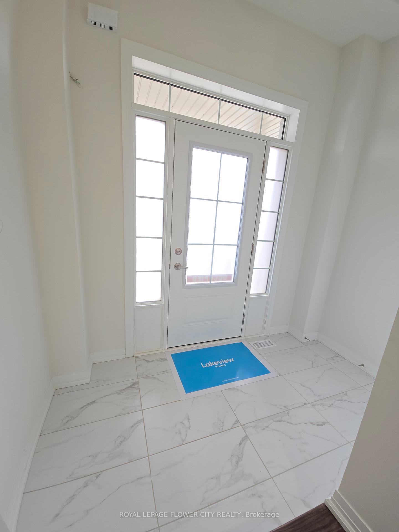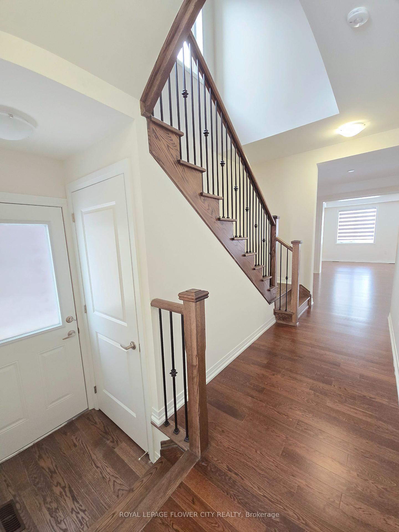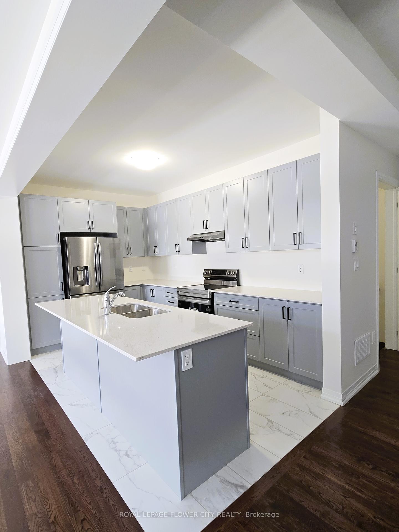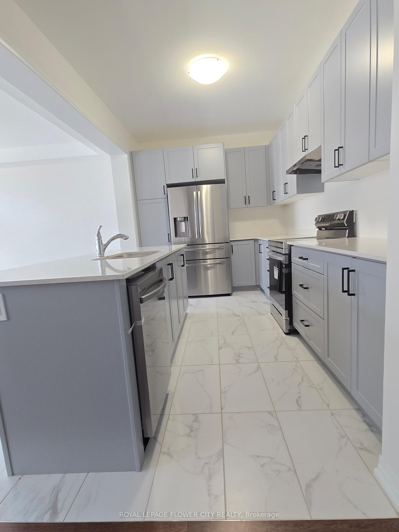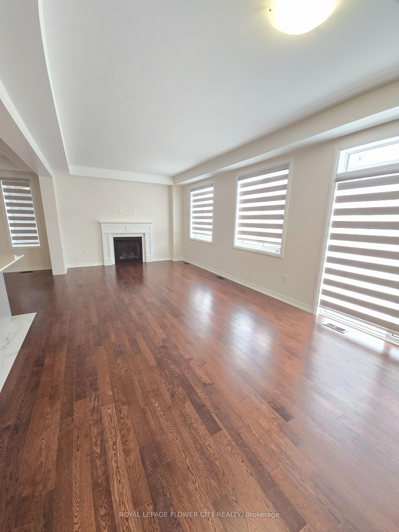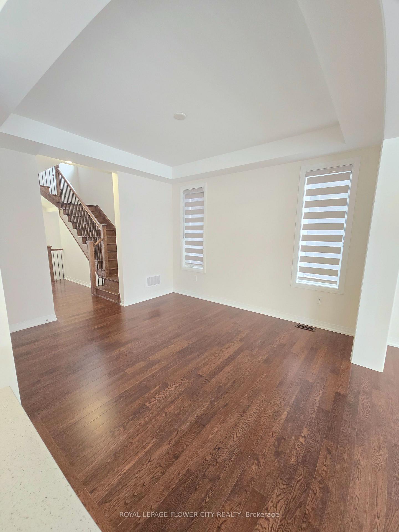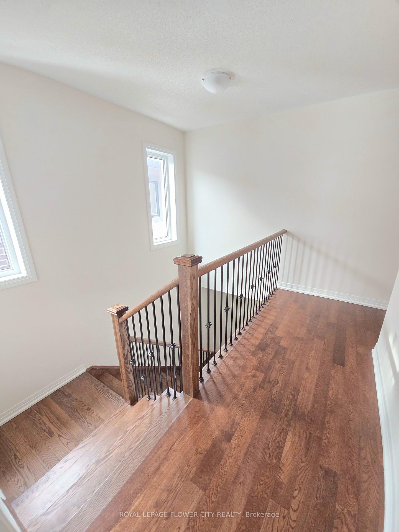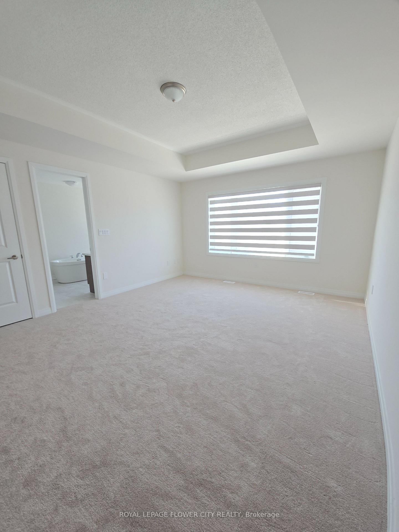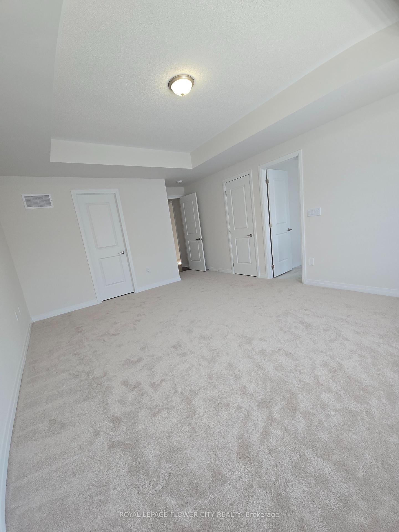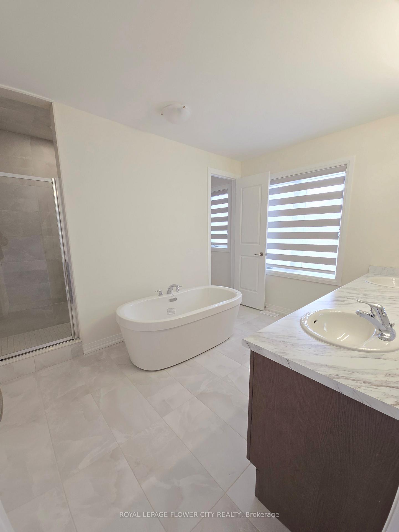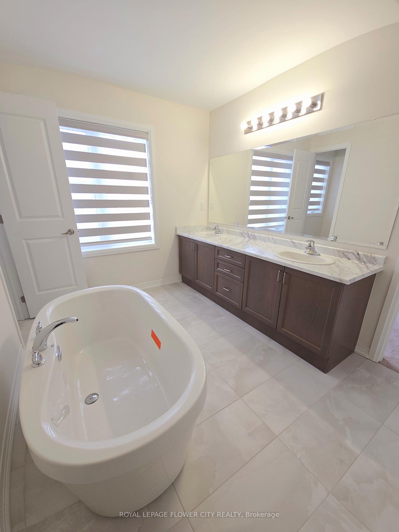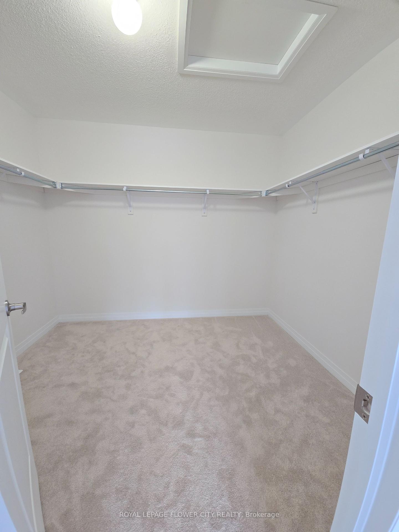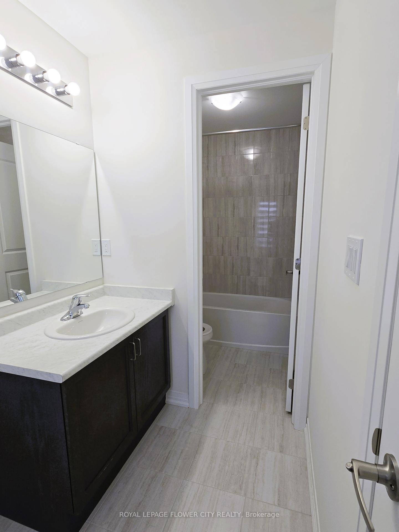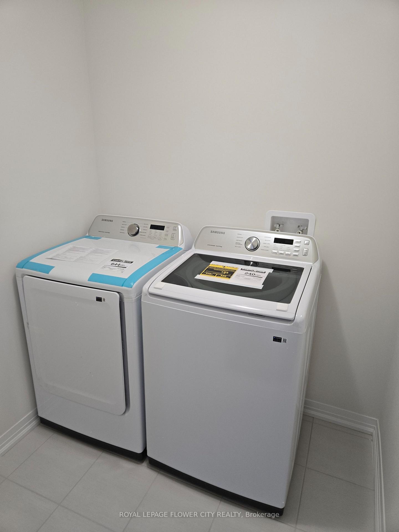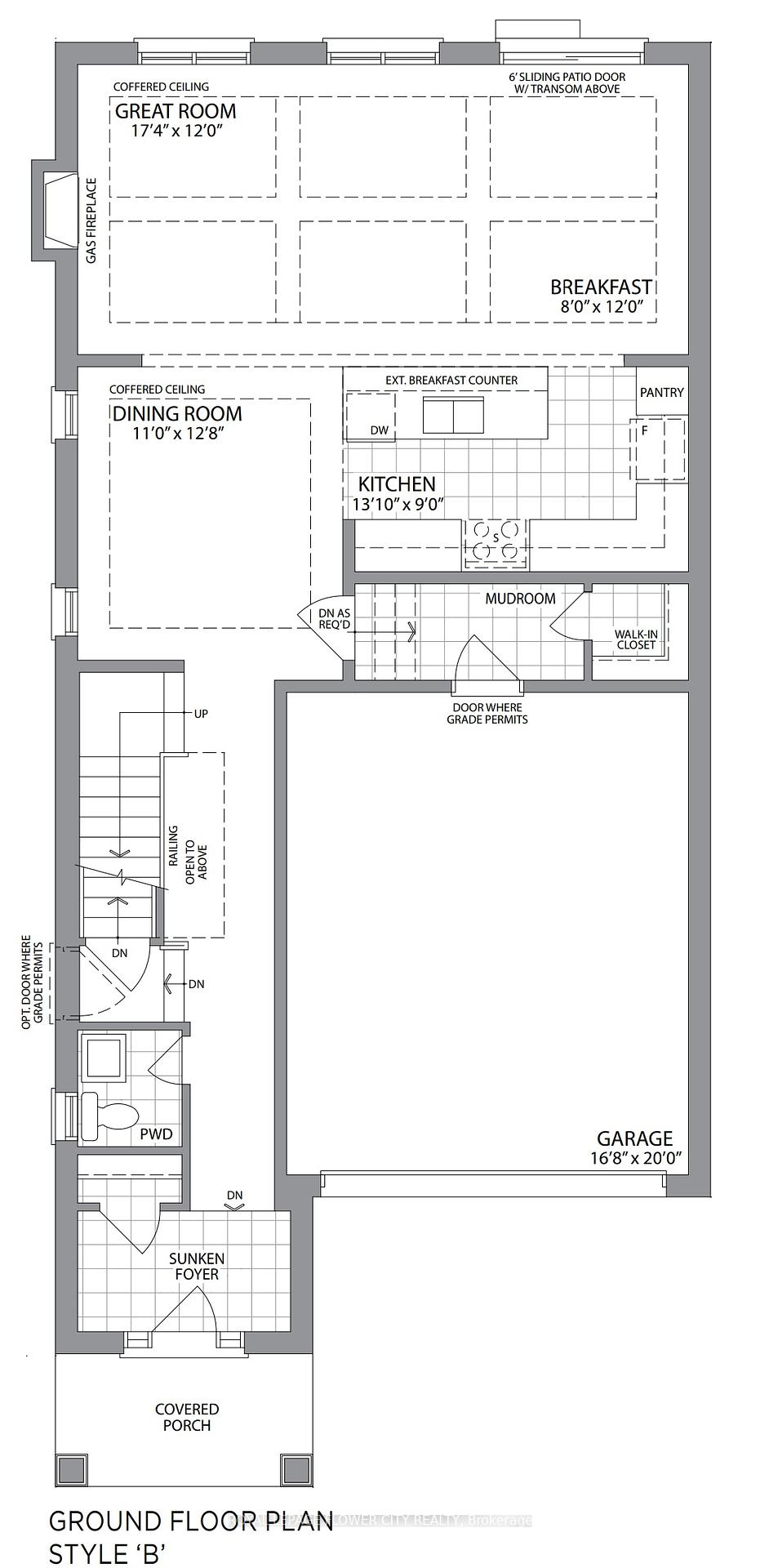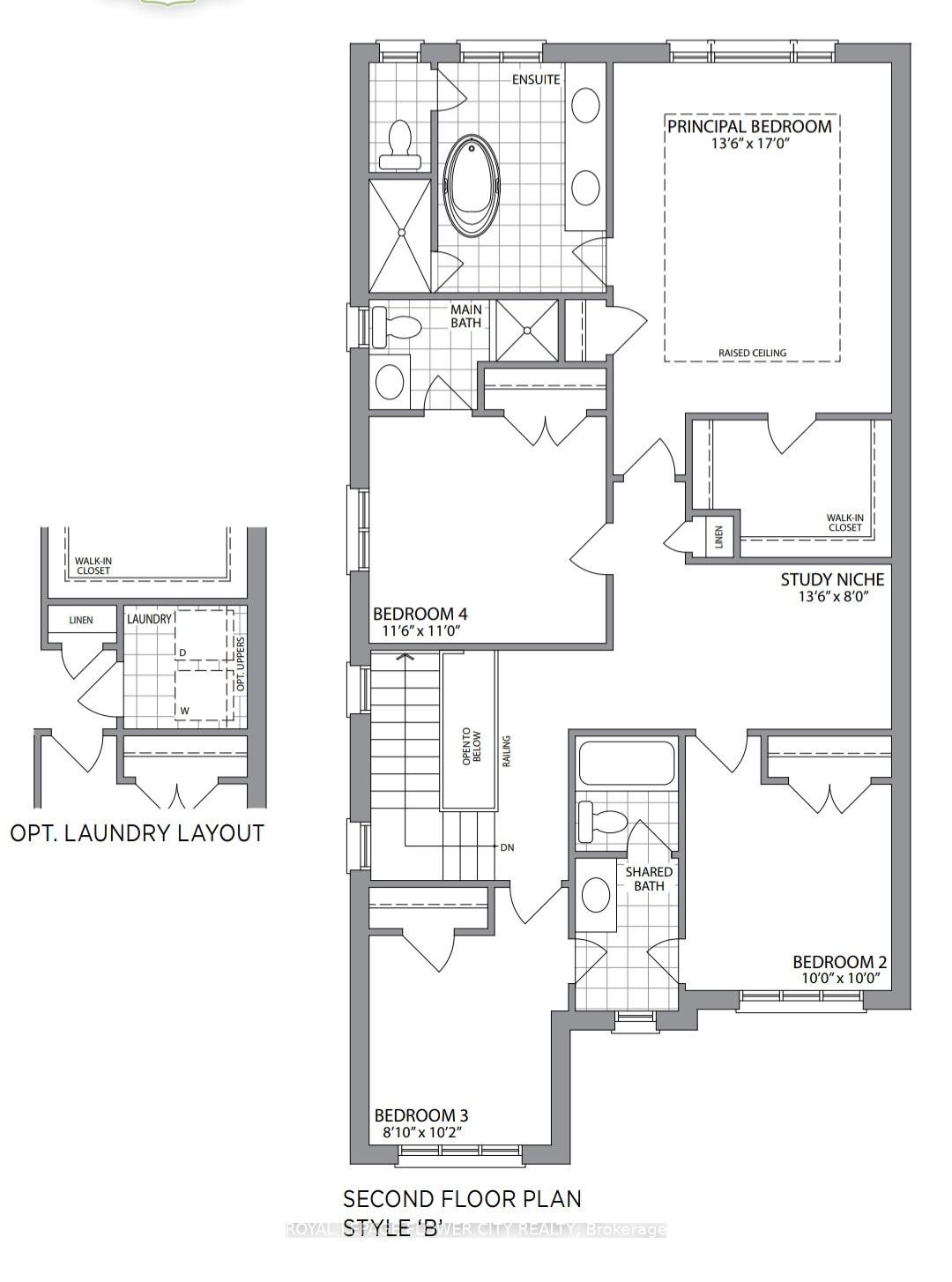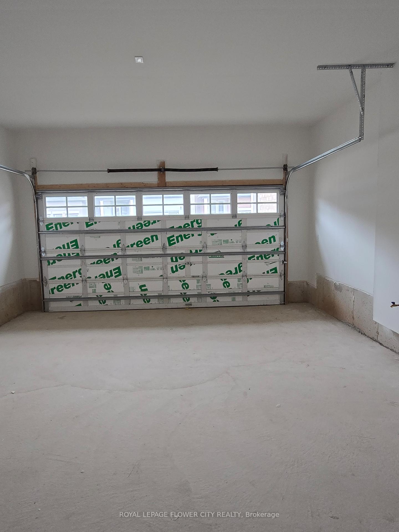$3,200
Available - For Rent
Listing ID: X12050716
27 Spiers Road , Erin, N0B 1T0, Wellington
| Brand new, 4bed, 4bath detach home in the beautiful town of Erin. This spacious home offers approx. 2400 sq. ft. of living space. Main floor has an open to above staircase, large living/dining area with gas fireplace. A gourmet kitchen with quartz countertop, extended height cabinets, large island with breakfast bar. Upstairs you'll find large primary bedroom with 9 ft tray ceiling, luxurious 5 pc ensuite, a huge walk in closet. 2nd bedroom featuring a private ensuite with standing shower. Bedrooms 3 &4 share a jack & jill bathroom. Brand new Samsung appliances and zebra blinds already installed. No expense needed, just move right in. |
| Price | $3,200 |
| Taxes: | $0.00 |
| Payment Frequency: | Monthly |
| Payment Method: | Cheque |
| Rental Application Required: | T |
| Deposit Required: | True |
| Credit Check: | T |
| Employment Letter | T |
| References Required: | T |
| Occupancy by: | Tenant |
| Address: | 27 Spiers Road , Erin, N0B 1T0, Wellington |
| Directions/Cross Streets: | 10th Line / Side Rd 15 |
| Rooms: | 9 |
| Bedrooms: | 4 |
| Bedrooms +: | 0 |
| Family Room: | T |
| Basement: | Unfinished |
| Furnished: | Unfu |
| Level/Floor | Room | Length(ft) | Width(ft) | Descriptions | |
| Room 1 | Ground | Great Roo | 17.38 | 11.97 | |
| Room 2 | Ground | Breakfast | 7.97 | 11.97 | |
| Room 3 | Ground | Dining Ro | 10.99 | 12.79 | |
| Room 4 | Ground | Kitchen | 13.12 | 8.99 | |
| Room 5 | Second | Primary B | 13.58 | 16.99 | |
| Room 6 | Second | Bedroom 2 | 9.97 | 9.97 | |
| Room 7 | Second | Bedroom 3 | 10.17 | 8.07 | |
| Room 8 | Second | Bedroom 4 | 11.58 | 11.09 | |
| Room 9 | Second | Library | 7.97 | 5.97 |
| Washroom Type | No. of Pieces | Level |
| Washroom Type 1 | 5 | Second |
| Washroom Type 2 | 4 | Second |
| Washroom Type 3 | 3 | Ground |
| Washroom Type 4 | 0 | |
| Washroom Type 5 | 0 |
| Total Area: | 0.00 |
| Property Type: | Detached |
| Style: | 2-Storey |
| Exterior: | Brick, Shingle |
| Garage Type: | Built-In |
| (Parking/)Drive: | Available, |
| Drive Parking Spaces: | 3 |
| Park #1 | |
| Parking Type: | Available, |
| Park #2 | |
| Parking Type: | Available |
| Park #3 | |
| Parking Type: | Private Do |
| Pool: | None |
| Private Entrance: | T |
| Laundry Access: | In-Suite Laun |
| CAC Included: | N |
| Water Included: | N |
| Cabel TV Included: | N |
| Common Elements Included: | N |
| Heat Included: | N |
| Parking Included: | Y |
| Condo Tax Included: | N |
| Building Insurance Included: | N |
| Fireplace/Stove: | Y |
| Heat Type: | Forced Air |
| Central Air Conditioning: | Central Air |
| Central Vac: | N |
| Laundry Level: | Syste |
| Ensuite Laundry: | F |
| Sewers: | Sewer |
| Although the information displayed is believed to be accurate, no warranties or representations are made of any kind. |
| ROYAL LEPAGE FLOWER CITY REALTY |
|
|

Sumit Chopra
Broker
Dir:
647-964-2184
Bus:
905-230-3100
Fax:
905-230-8577
| Book Showing | Email a Friend |
Jump To:
At a Glance:
| Type: | Freehold - Detached |
| Area: | Wellington |
| Municipality: | Erin |
| Neighbourhood: | Erin |
| Style: | 2-Storey |
| Beds: | 4 |
| Baths: | 4 |
| Fireplace: | Y |
| Pool: | None |
Locatin Map:

