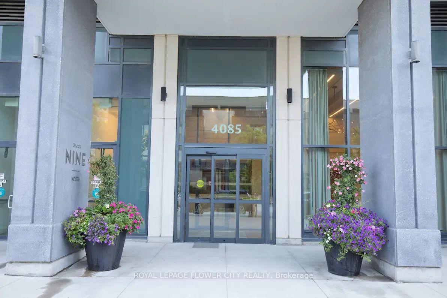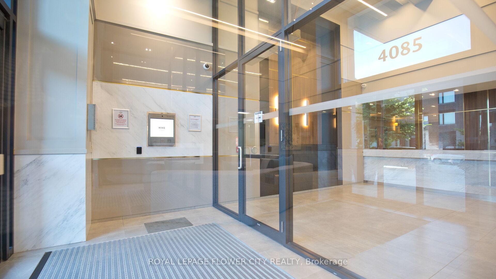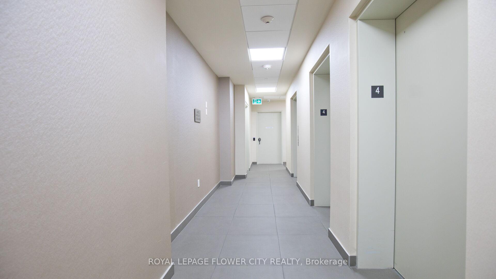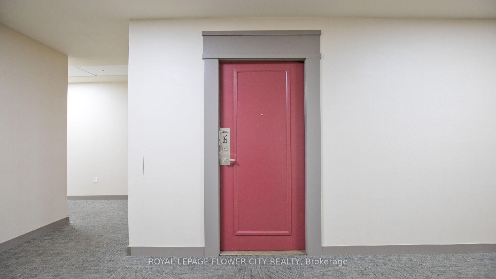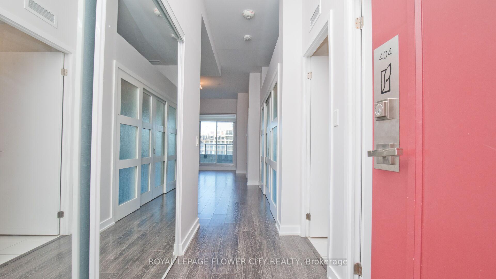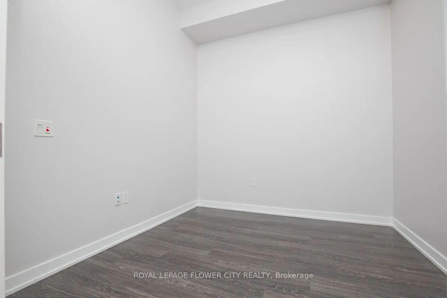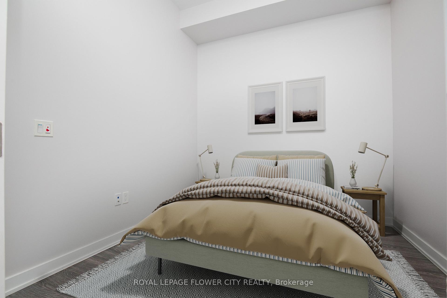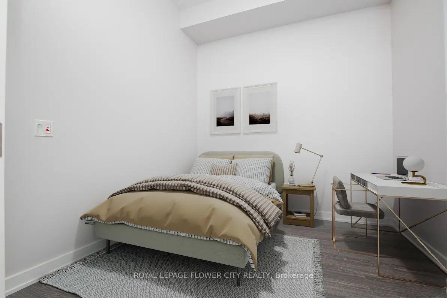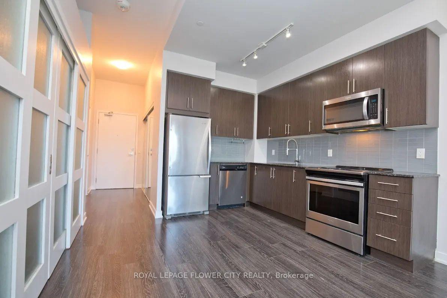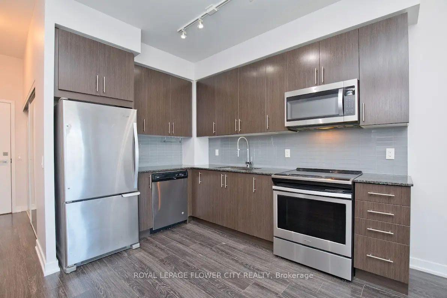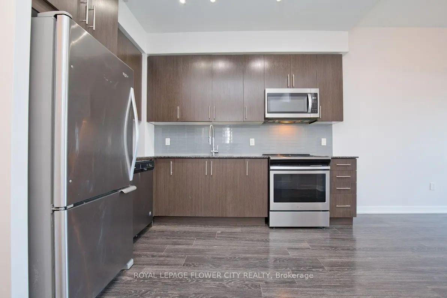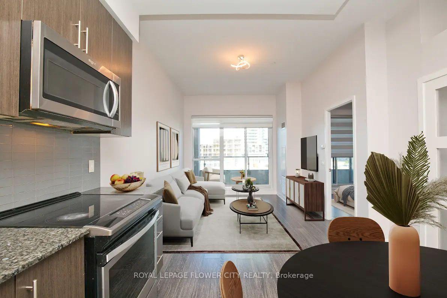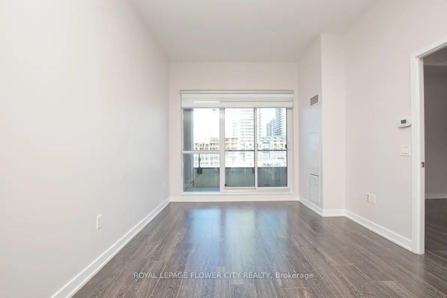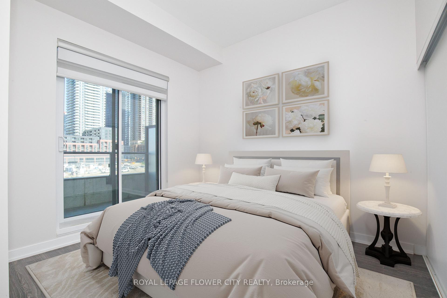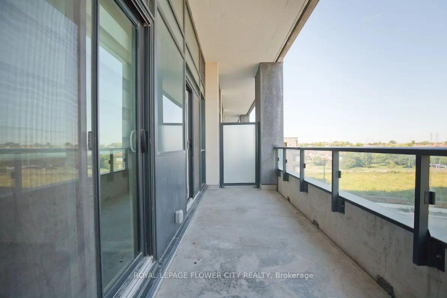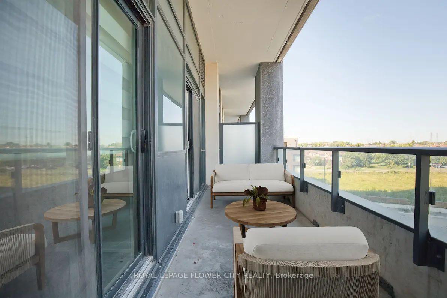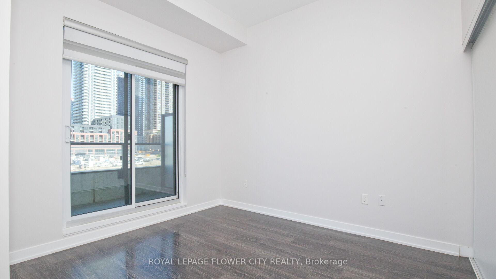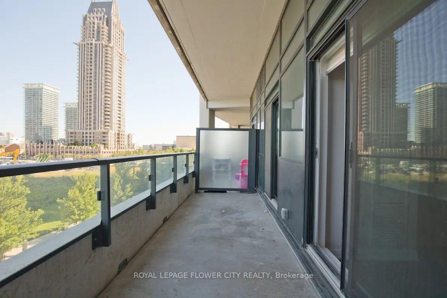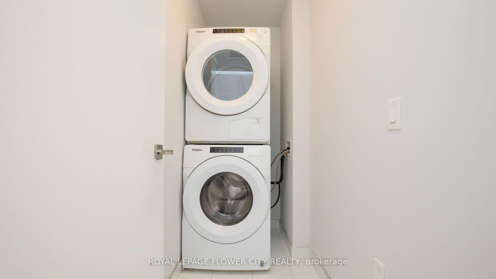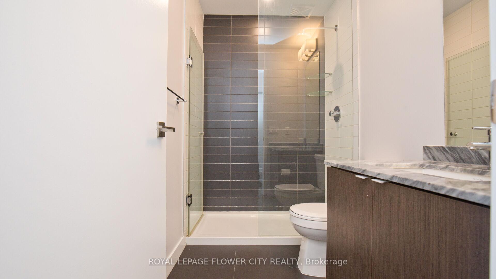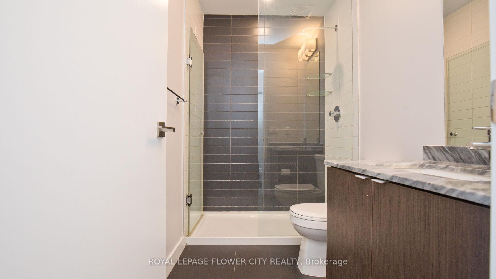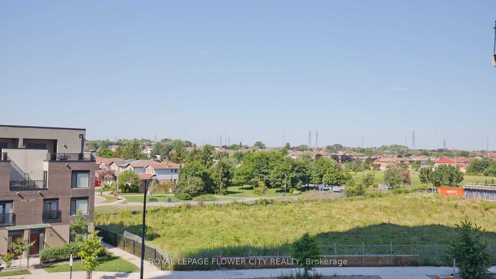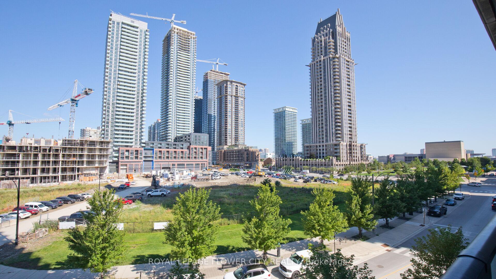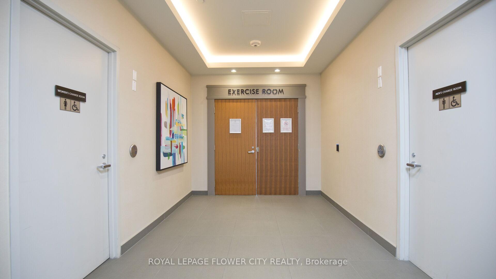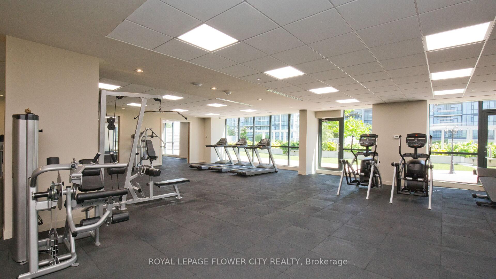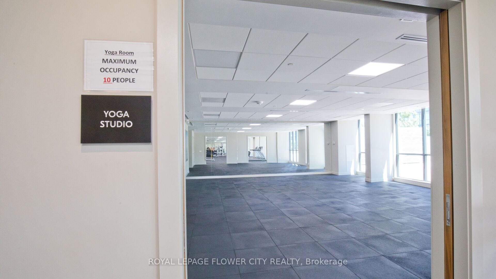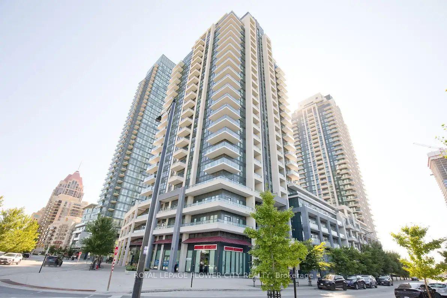$609,900
Available - For Sale
Listing ID: W11883485
4085 Parkside Village Dr , Unit 404, Mississauga, L5B 0K8, Ontario
| DO NOT MISS THIS EXCELLENT CONDO! MUST SEE CONDO! IDEAL FOR COUPLE WITH OFFICE OR COUPLE WITH SMALL CHILD. GREAT INVESTMENT! 9x9 "DEN" WITH DOORS FOR PRIVACY a full room not just a niche! SECOND BEDROOM USAGE of 9x9 den with privacy door at ONE BEDROOM PRICING! EXTRA WIDE UNDERGROUND PARKING SPOT that will fit a van comfortably. LARGE 5x5x6 STORAGE LOCKER!LARGE OPEN BALCONY to enjoy outdoors! Overlooks open space with no buildings up close! Ensuite Laundry, Modern kitchen, S/S appliances. Enjoy great building amenities, including guest suite, library, gym. FLOOR LEVEL convenient sweet spot between too high and too low. Great location in the heart of Mississauga! |
| Mortgage: Treat as clear |
| Price | $609,900 |
| Taxes: | $2631.60 |
| Maintenance Fee: | 482.64 |
| Occupancy by: | Tenant |
| Address: | 4085 Parkside Village Dr , Unit 404, Mississauga, L5B 0K8, Ontario |
| Province/State: | Ontario |
| Property Management | Del Property management |
| Condo Corporation No | PSCC |
| Level | 4 |
| Unit No | 04 |
| Locker No | 138 |
| Directions/Cross Streets: | Burnhamthorpe & Confederation |
| Rooms: | 5 |
| Bedrooms: | 1 |
| Bedrooms +: | 1 |
| Kitchens: | 1 |
| Family Room: | N |
| Basement: | None |
| Property Type: | Condo Apt |
| Style: | Apartment |
| Exterior: | Concrete |
| Garage Type: | Underground |
| Garage(/Parking)Space: | 1.00 |
| (Parking/)Drive: | None |
| Drive Parking Spaces: | 0 |
| Park #1 | |
| Parking Spot: | 60 |
| Parking Type: | Owned |
| Legal Description: | P3 |
| Exposure: | Nw |
| Balcony: | Open |
| Locker: | Owned |
| Pet Permited: | Restrict |
| Approximatly Square Footage: | 600-699 |
| Property Features: | Hospital, Library, Public Transit, School |
| Maintenance: | 482.64 |
| Heat Included: | Y |
| Parking Included: | Y |
| Building Insurance Included: | Y |
| Fireplace/Stove: | N |
| Heat Source: | Gas |
| Heat Type: | Forced Air |
| Central Air Conditioning: | Central Air |
| Ensuite Laundry: | Y |
$
%
Years
This calculator is for demonstration purposes only. Always consult a professional
financial advisor before making personal financial decisions.
| Although the information displayed is believed to be accurate, no warranties or representations are made of any kind. |
| ROYAL LEPAGE FLOWER CITY REALTY |
|
|

Sumit Chopra
Broker
Dir:
647-964-2184
Bus:
905-230-3100
Fax:
905-230-8577
| Book Showing | Email a Friend |
Jump To:
At a Glance:
| Type: | Condo - Condo Apt |
| Area: | Peel |
| Municipality: | Mississauga |
| Neighbourhood: | City Centre |
| Style: | Apartment |
| Tax: | $2,631.6 |
| Maintenance Fee: | $482.64 |
| Beds: | 1+1 |
| Baths: | 1 |
| Garage: | 1 |
| Fireplace: | N |
Locatin Map:
Payment Calculator:

