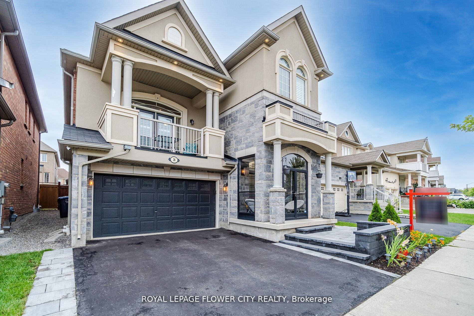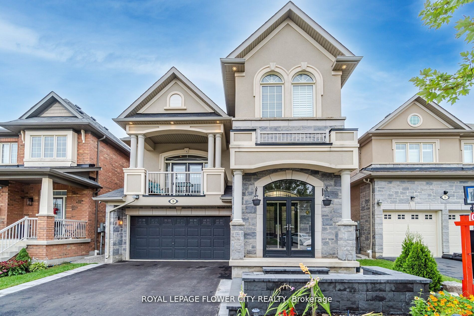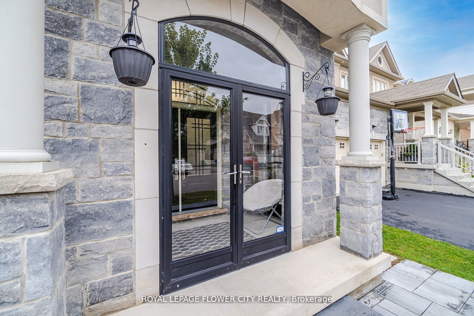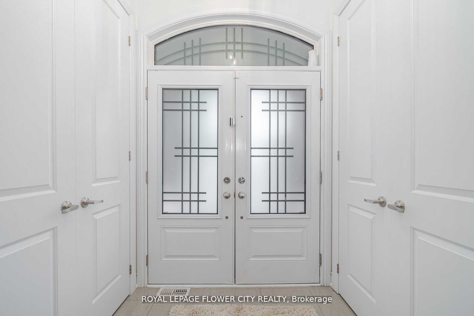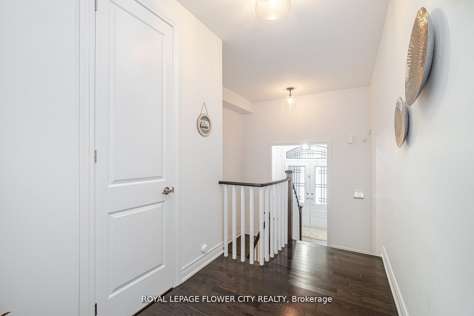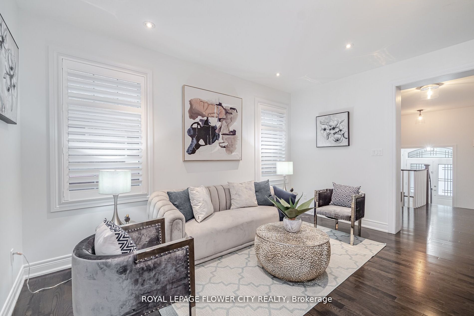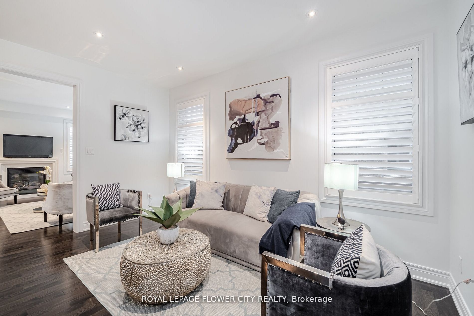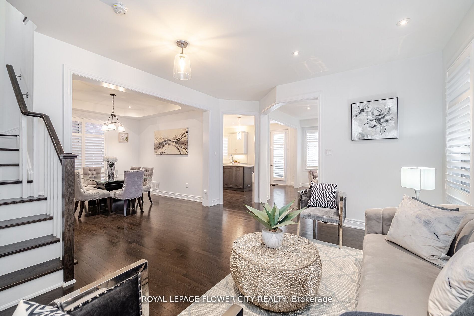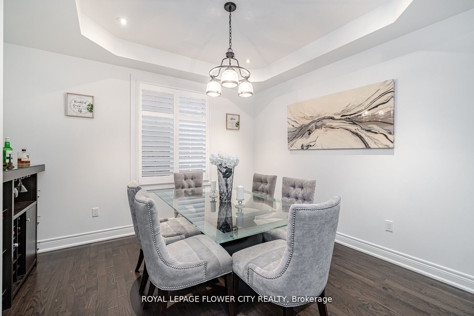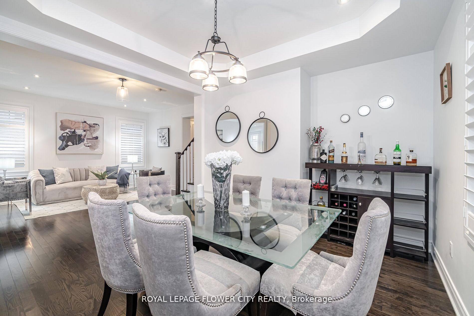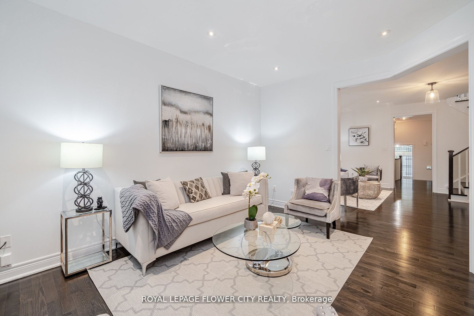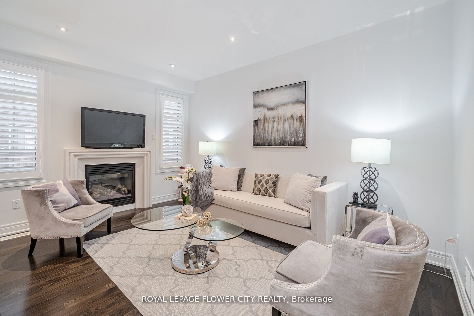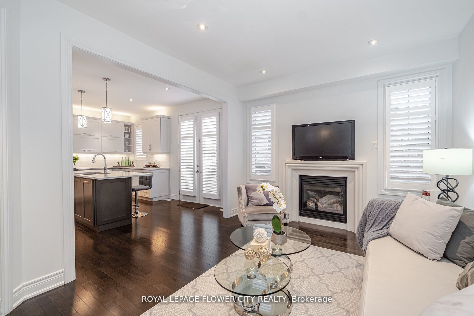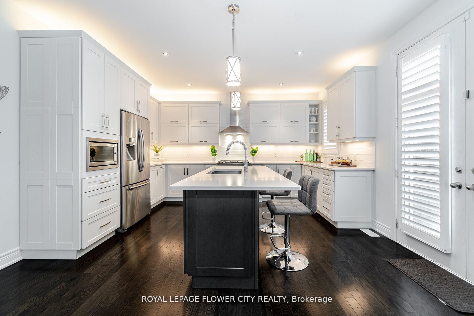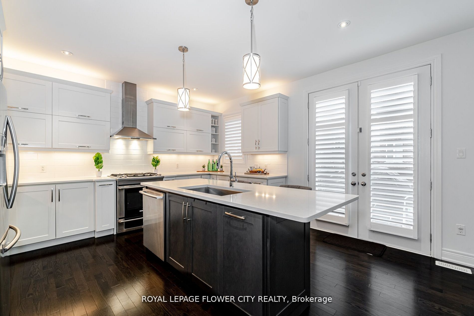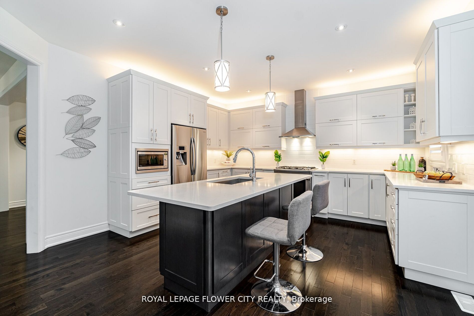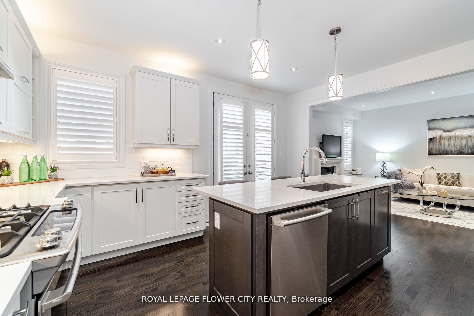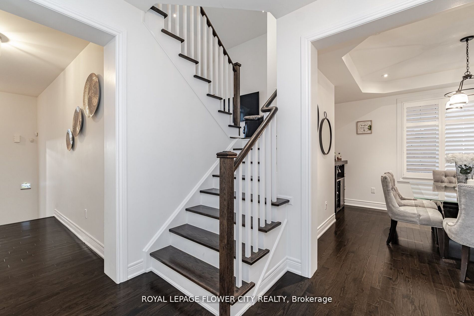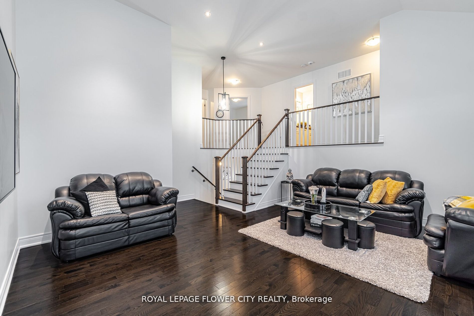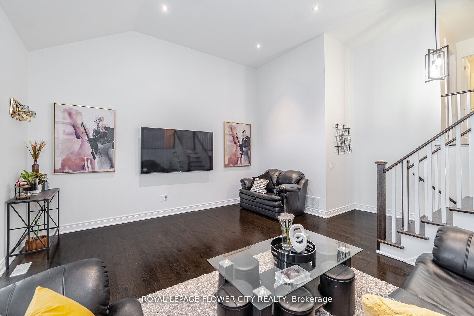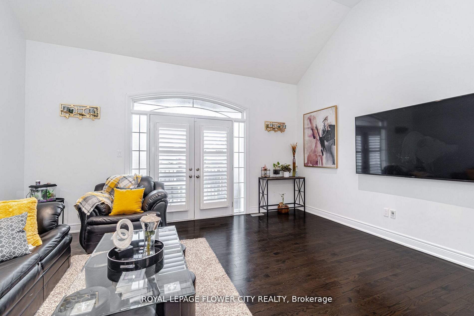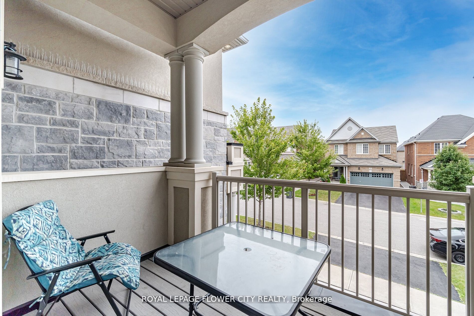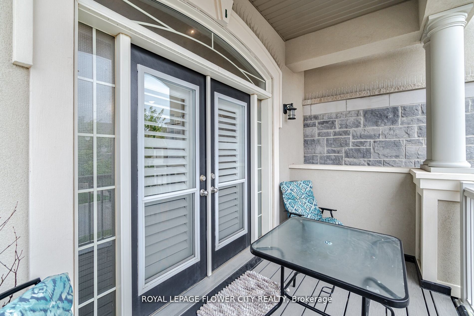$1,698,999
Available - For Sale
Listing ID: W8206154
36 Attraction Dr , Brampton, L6Y 2Z8, Ontario
| Gorgeous Fully Upgraded Home In The Desirable Area Of Bram West ! Stone & Stucco Exterior 4+2 Bedrooms & 4Bath Luxury Home With Finished Basement & Separate Entrance. Open Concept Layout With Second Floor Family Room High Ceilings & Walkout Balcony, Upstairs Laundry, Hardwood Floors Throughout, Fully Upgraded Chef Style Gourmet Kitchen, S/S Appliances, Granite Counter Tops, Modern Fixtures, Pot Lights, Gas Fire Place, Coffered Ceilings. Beautiful Stone Landscaping Leading To Double Door Entry. Don't Miss Out On This Entertainers Delight, Fully Upgraded Home With Thousands Spent On Quality Finishes & Upgrades !! |
| Extras: S/S Fridge, S/S Stove, Dishwasher, Washer And Dryer, All Light Fixtures, All Window Coverings! Central A/C, Furnace, All Washroom Mirrors, Garage Door Openers. |
| Price | $1,698,999 |
| Taxes: | $7479.00 |
| DOM | 10 |
| Occupancy by: | Owner |
| Address: | 36 Attraction Dr , Brampton, L6Y 2Z8, Ontario |
| Lot Size: | 35.10 x 100.07 (Feet) |
| Directions/Cross Streets: | Mississauga Rd/ Financial Dr |
| Rooms: | 8 |
| Rooms +: | 2 |
| Bedrooms: | 4 |
| Bedrooms +: | 2 |
| Kitchens: | 1 |
| Kitchens +: | 1 |
| Family Room: | Y |
| Basement: | Finished, Sep Entrance |
| Property Type: | Detached |
| Style: | 2-Storey |
| Exterior: | Brick, Stone |
| Garage Type: | Attached |
| (Parking/)Drive: | Pvt Double |
| Drive Parking Spaces: | 4 |
| Pool: | None |
| Approximatly Square Footage: | 2500-3000 |
| Fireplace/Stove: | Y |
| Heat Source: | Gas |
| Heat Type: | Forced Air |
| Central Air Conditioning: | Central Air |
| Laundry Level: | Upper |
| Sewers: | Sewers |
| Water: | Municipal |
$
%
Years
This calculator is for demonstration purposes only. Always consult a professional
financial advisor before making personal financial decisions.
| Although the information displayed is believed to be accurate, no warranties or representations are made of any kind. |
| ROYAL LEPAGE FLOWER CITY REALTY |
|
|

Sumit Chopra
Broker
Dir:
647-964-2184
Bus:
905-230-3100
Fax:
905-230-8577
| Virtual Tour | Book Showing | Email a Friend |
Jump To:
At a Glance:
| Type: | Freehold - Detached |
| Area: | Peel |
| Municipality: | Brampton |
| Neighbourhood: | Bram West |
| Style: | 2-Storey |
| Lot Size: | 35.10 x 100.07(Feet) |
| Tax: | $7,479 |
| Beds: | 4+2 |
| Baths: | 4 |
| Fireplace: | Y |
| Pool: | None |
Locatin Map:
Payment Calculator:

