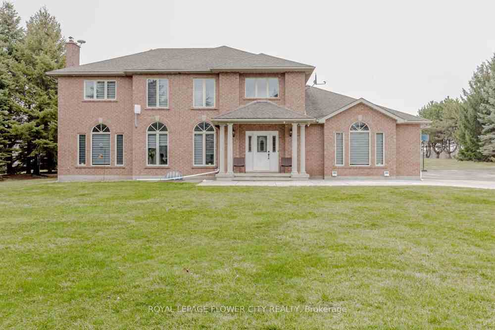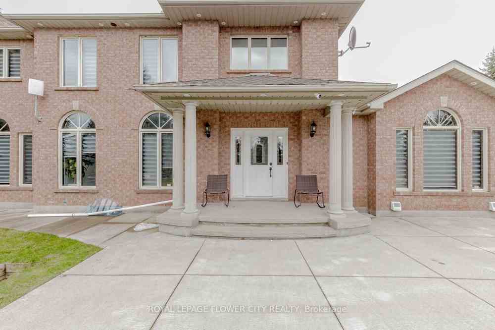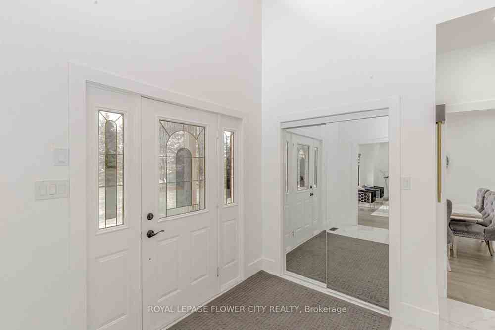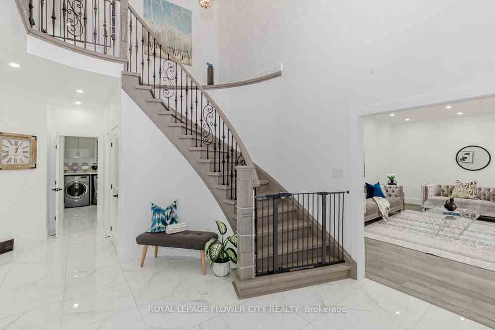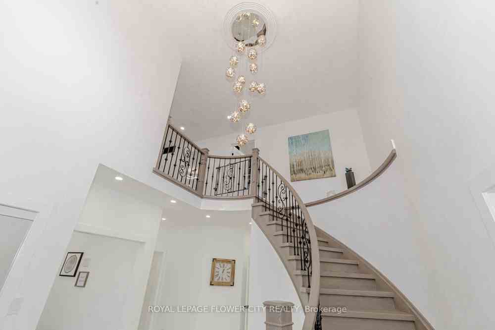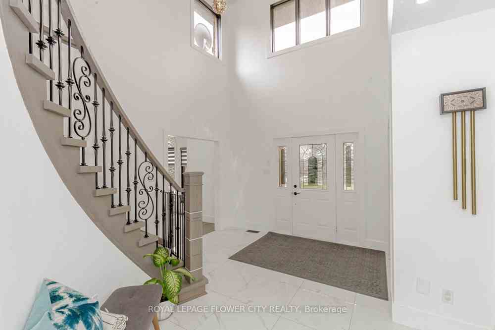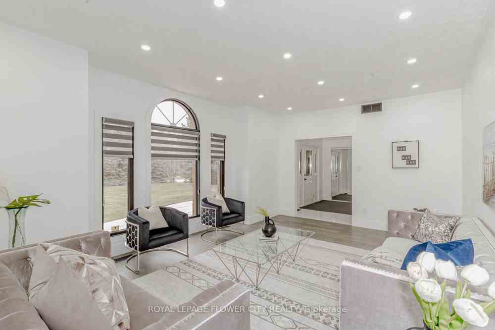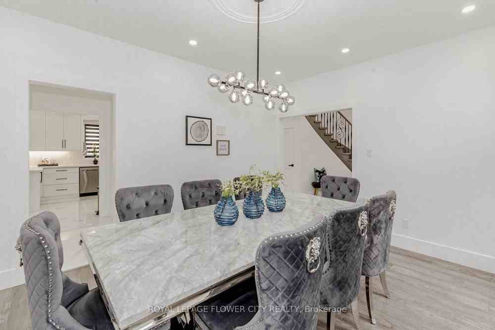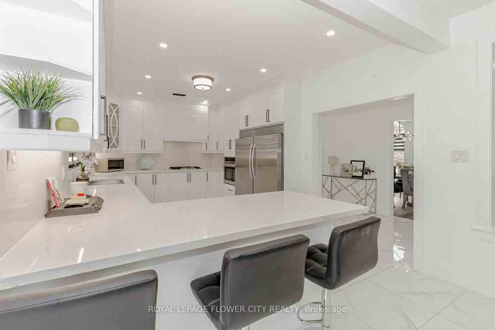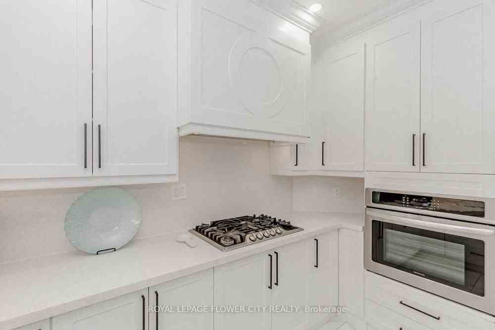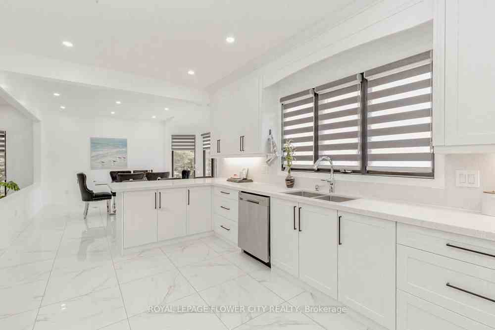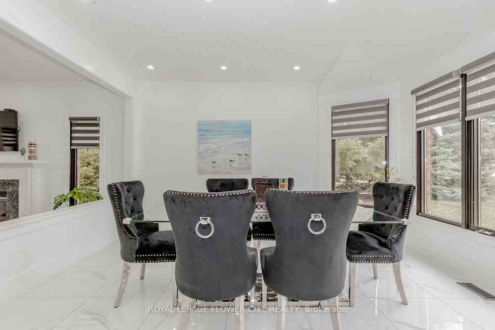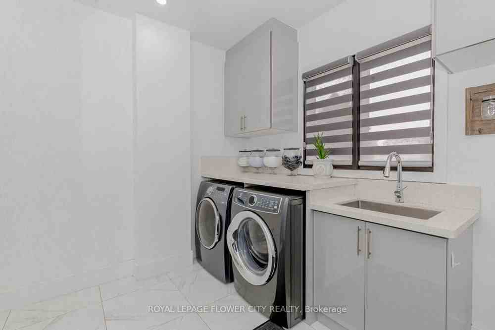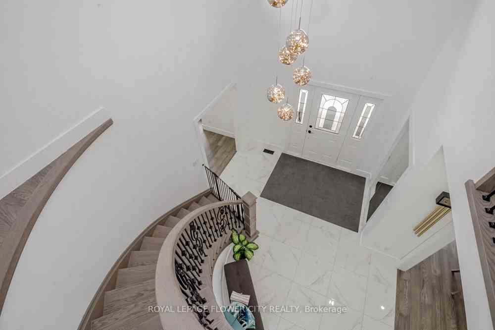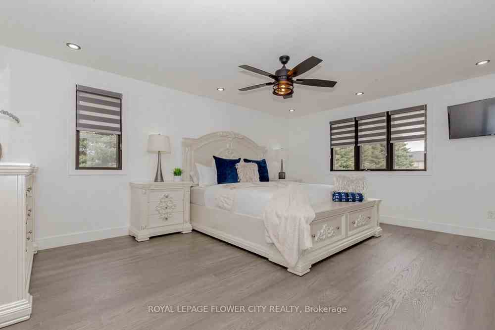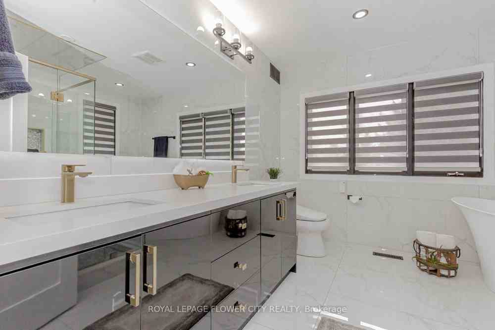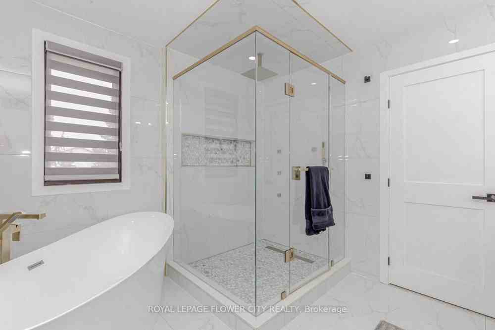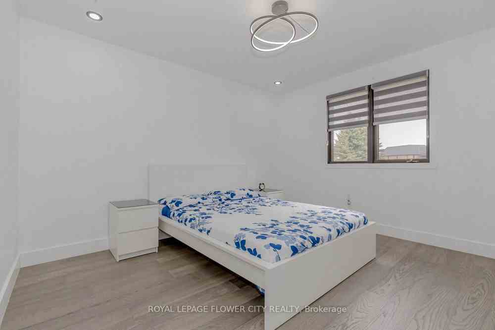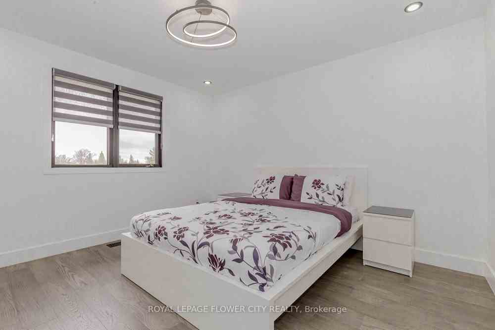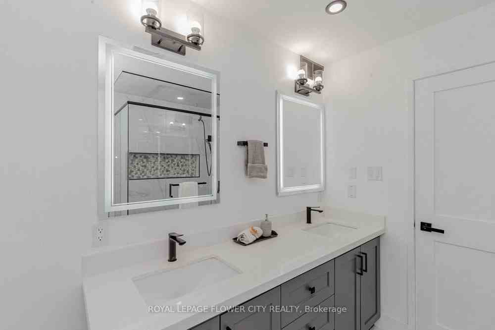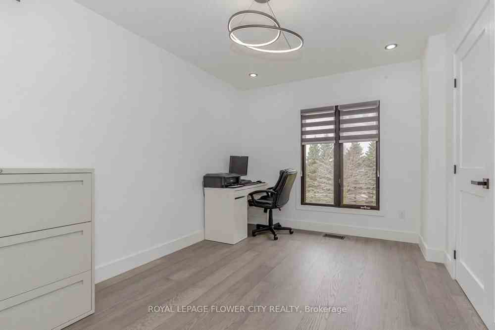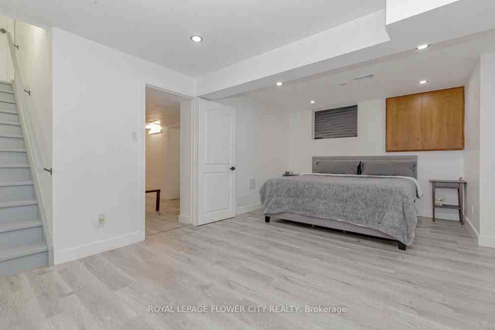$2,399,000
Available - For Sale
Listing ID: X8177370
2 Currie Dr , Puslinch, N0B 2C0, Ontario
| Welcome to an extraordinary and truly one-of-a-kind property that seamlessly combines luxurious living with the natural beauty of its surroundings. Estate home Nestled On A 1.5 Acres Lot this magnificent estate offers over 5,000sqft of meticulously finished living space, Upon entry, prepare to be dazzled by the stunning foyer, gourmet kitchen with top-of-the-line appliances, custom cabinetry, and a central island creating a culinary oasis. Adjacent to the kitchen, is a formal dining room that provides a sophisticated setting for memorable meals and celebrations as well as a fabulous family room with a natural stone wall and a fireplace. Detached newly renovated from top to bottom 4 Bedrooms + 2 Finished Basements. Very Close To Hwy 401. Hardwood Floor And New Tiles. Granite Countertops, Brand New Appliances, 3 Car Garage. Separate Entrance To Basement. Separate Living, Family And Dining Rooms.A Must See!!! |
| Extras: The basement is a hidden gem, offering 2 separate areas, 3 bdrms, a well-equipped kitchen/bar. It's an ideal space for extended family or guests. |
| Price | $2,399,000 |
| Taxes: | $7706.00 |
| DOM | 10 |
| Occupancy by: | Owner |
| Address: | 2 Currie Dr , Puslinch, N0B 2C0, Ontario |
| Lot Size: | 156.56 x 320.00 (Feet) |
| Acreage: | .50-1.99 |
| Directions/Cross Streets: | 401/Hwy # 6. |
| Rooms: | 12 |
| Bedrooms: | 4 |
| Bedrooms +: | |
| Kitchens: | 1 |
| Kitchens +: | 1 |
| Family Room: | Y |
| Basement: | Finished, Sep Entrance |
| Property Type: | Detached |
| Style: | 2-Storey |
| Exterior: | Brick |
| Garage Type: | Attached |
| (Parking/)Drive: | Private |
| Drive Parking Spaces: | 15 |
| Pool: | None |
| Fireplace/Stove: | Y |
| Heat Source: | Gas |
| Heat Type: | Forced Air |
| Central Air Conditioning: | Central Air |
| Laundry Level: | Main |
| Elevator Lift: | N |
| Sewers: | Septic |
| Water: | Well |
$
%
Years
This calculator is for demonstration purposes only. Always consult a professional
financial advisor before making personal financial decisions.
| Although the information displayed is believed to be accurate, no warranties or representations are made of any kind. |
| ROYAL LEPAGE FLOWER CITY REALTY |
|
|

Sumit Chopra
Broker
Dir:
647-964-2184
Bus:
905-230-3100
Fax:
905-230-8577
| Virtual Tour | Book Showing | Email a Friend |
Jump To:
At a Glance:
| Type: | Freehold - Detached |
| Area: | Wellington |
| Municipality: | Puslinch |
| Neighbourhood: | Morriston |
| Style: | 2-Storey |
| Lot Size: | 156.56 x 320.00(Feet) |
| Tax: | $7,706 |
| Beds: | 4 |
| Baths: | 5 |
| Fireplace: | Y |
| Pool: | None |
Locatin Map:
Payment Calculator:

