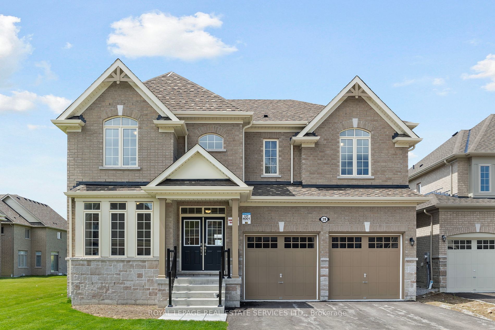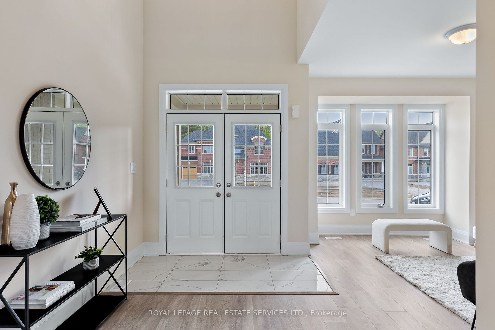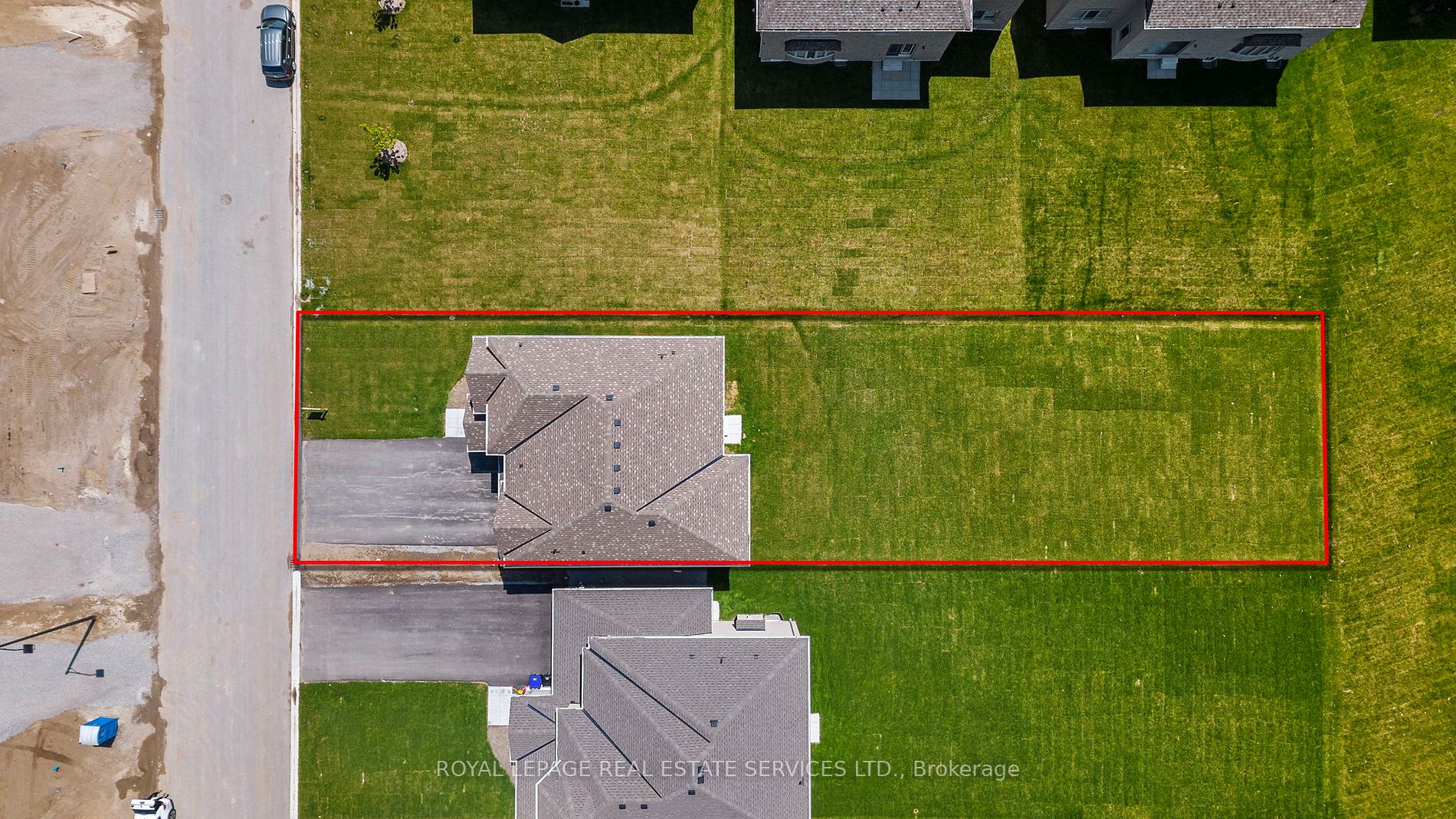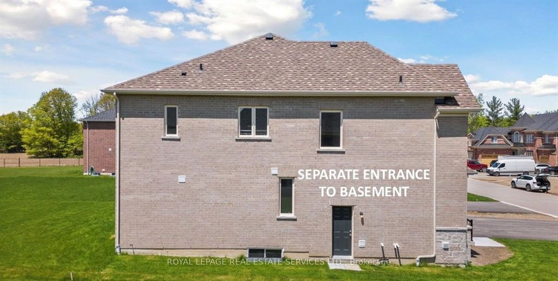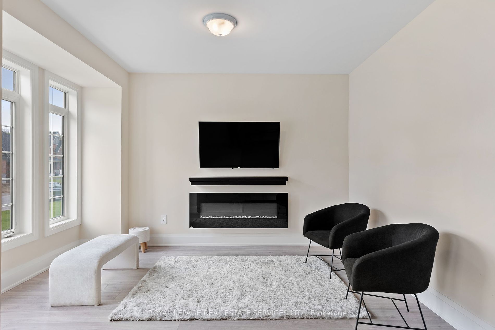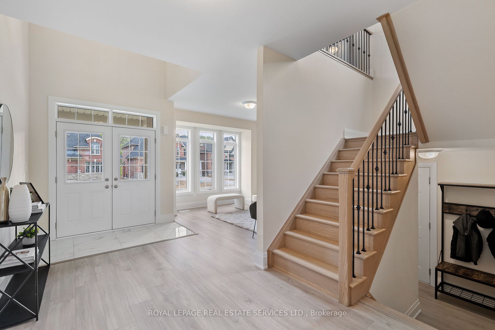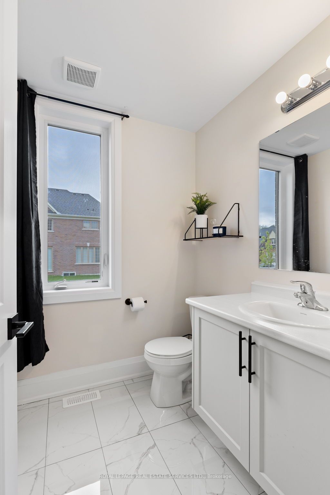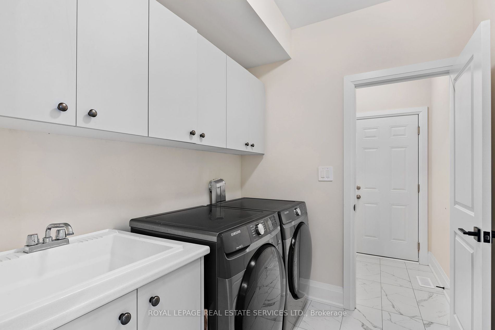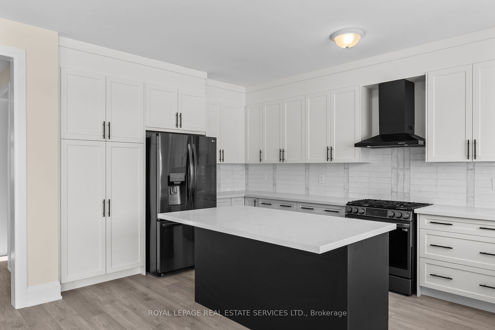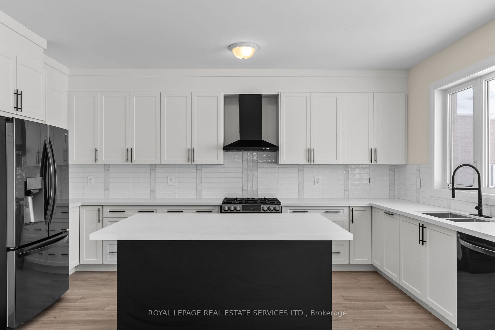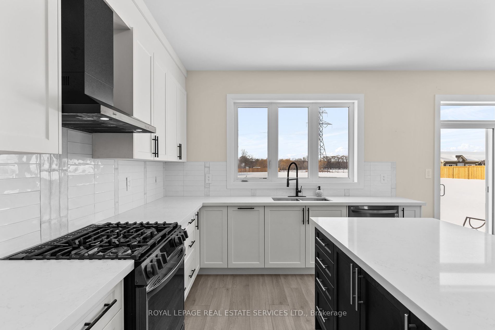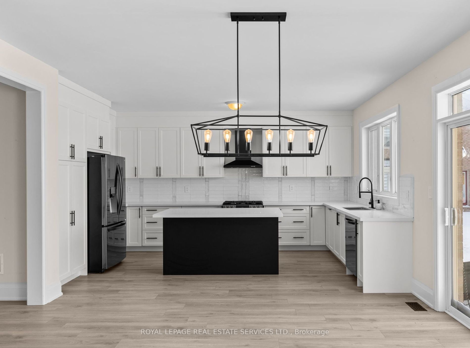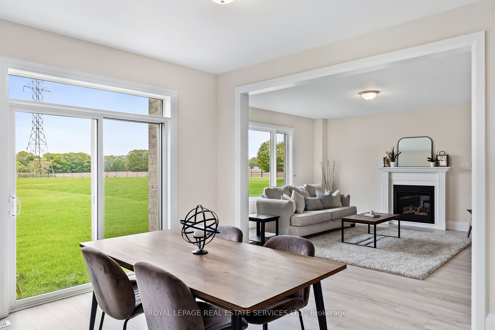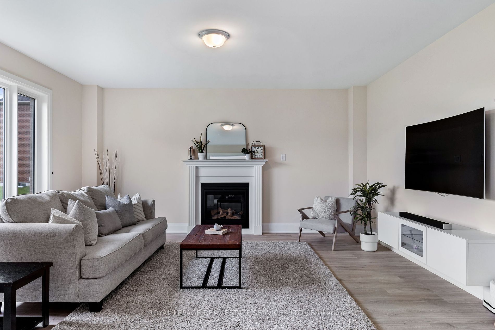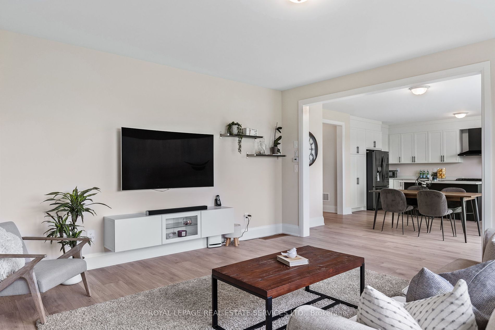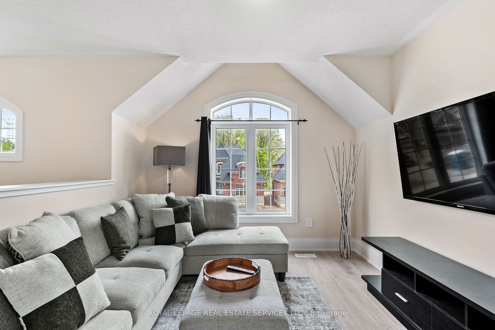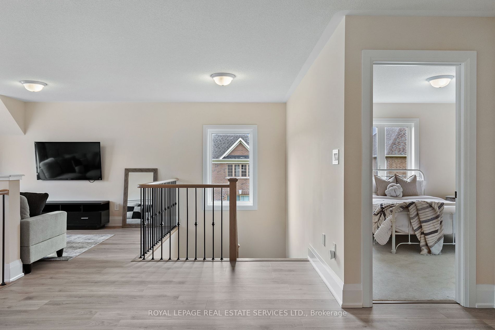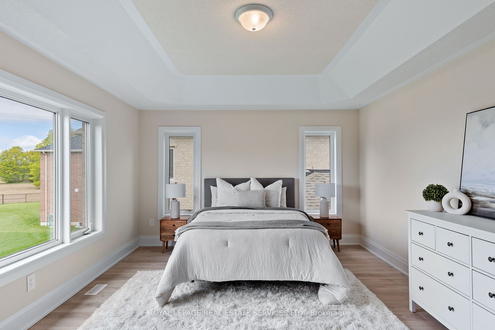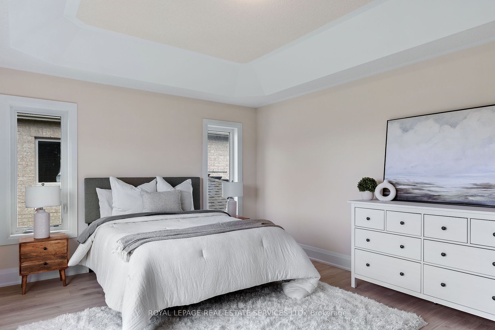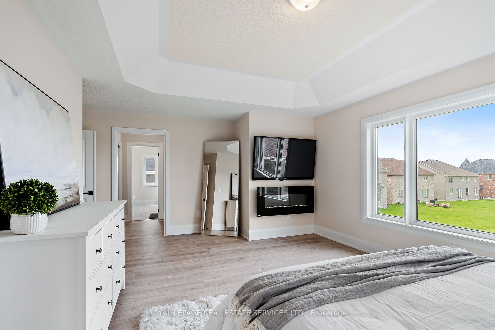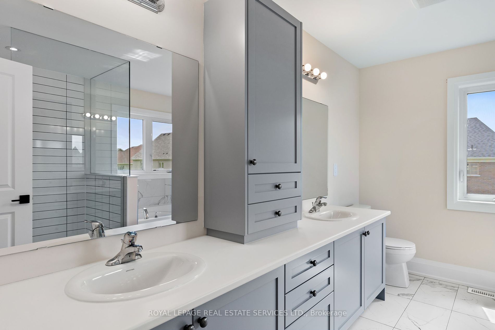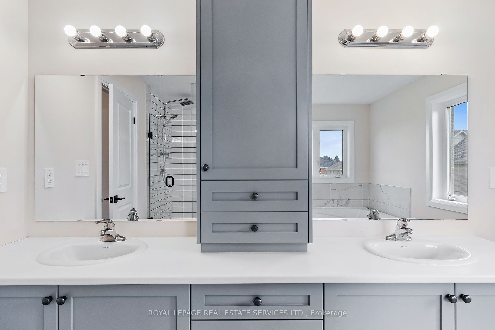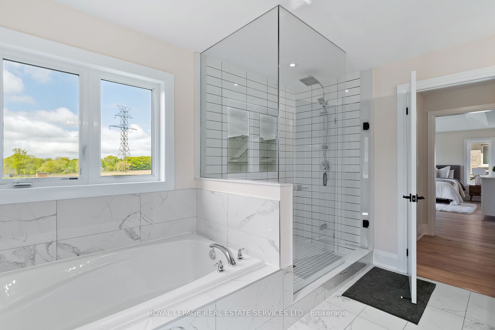$1,275,000
Available - For Sale
Listing ID: S8176594
28 Thompson Way , Springwater, L9X 2A5, Ontario
| Welcome to 28 Thompson Way, located in the desirable Stonemanor Woods, Springwater. This stunning Newly built Home offers over 3800 SQ. FT of Total Living Space (4 + 2 Beds, 4 Baths). Interior Finishes: Elegant Hard Surface Flooring, Upgraded Kitchen Cabinetry, Quartz Counter Tops, Black Stainless Steel Appliances, Gas Fireplace, Upgraded Tiles, Oak Staircase, Spa like Ensuite with Glass Shower. Fully Finished Basement with Separate Entrance with a Potential to make an In Law Suite. Exterior Features: Newly Built Home (2023), Extra deep lot (194 ft), Driveway for 4 Vehicles, Oversized Double Car Garage with extra Storage, Located on a dead end street, No Side Walk Separating the Driveway, Separate Entrance to the finished basement with Oversized Windows. Walk to Landscaped Trails, Parks, Barrie Hill Farms. Quick drive to Highway 400, Barrie Waterfront, and all major shopping. |
| Price | $1,275,000 |
| Taxes: | $5633.00 |
| Address: | 28 Thompson Way , Springwater, L9X 2A5, Ontario |
| Lot Size: | 51.90 x 194.87 (Feet) |
| Directions/Cross Streets: | Barrie Hill Mcisaac / Thompson |
| Rooms: | 11 |
| Rooms +: | 2 |
| Bedrooms: | 4 |
| Bedrooms +: | 2 |
| Kitchens: | 1 |
| Family Room: | Y |
| Basement: | Finished, Sep Entrance |
| Approximatly Age: | 0-5 |
| Property Type: | Detached |
| Style: | 2-Storey |
| Exterior: | Brick, Stone |
| Garage Type: | Attached |
| (Parking/)Drive: | Front Yard |
| Drive Parking Spaces: | 4 |
| Pool: | None |
| Approximatly Age: | 0-5 |
| Approximatly Square Footage: | 2500-3000 |
| Fireplace/Stove: | Y |
| Heat Source: | Gas |
| Heat Type: | Forced Air |
| Central Air Conditioning: | None |
| Laundry Level: | Main |
| Sewers: | Sewers |
| Water: | Municipal |
$
%
Years
This calculator is for demonstration purposes only. Always consult a professional
financial advisor before making personal financial decisions.
| Although the information displayed is believed to be accurate, no warranties or representations are made of any kind. |
| ROYAL LEPAGE REAL ESTATE SERVICES LTD. |
|
|

Sumit Chopra
Broker
Dir:
647-964-2184
Bus:
905-230-3100
Fax:
905-230-8577
| Virtual Tour | Book Showing | Email a Friend |
Jump To:
At a Glance:
| Type: | Freehold - Detached |
| Area: | Simcoe |
| Municipality: | Springwater |
| Neighbourhood: | Centre Vespra |
| Style: | 2-Storey |
| Lot Size: | 51.90 x 194.87(Feet) |
| Approximate Age: | 0-5 |
| Tax: | $5,633 |
| Beds: | 4+2 |
| Baths: | 4 |
| Fireplace: | Y |
| Pool: | None |
Locatin Map:
Payment Calculator:

