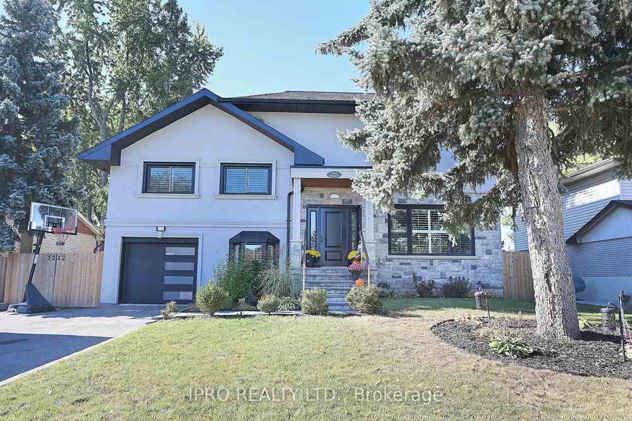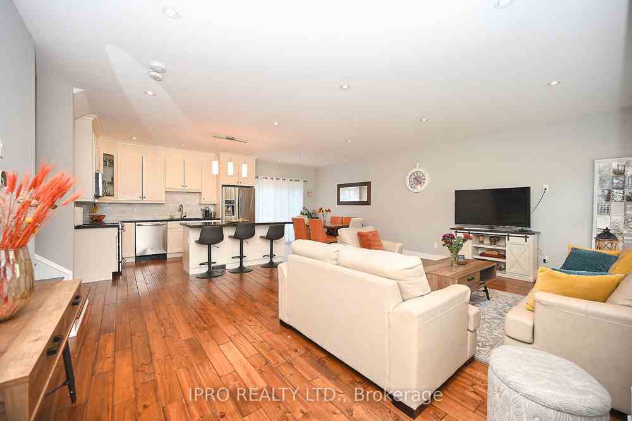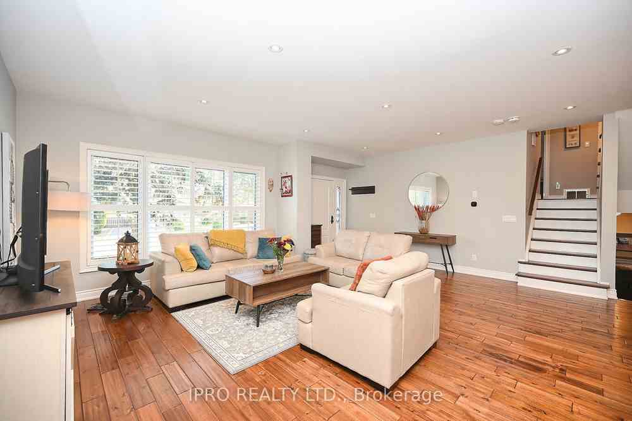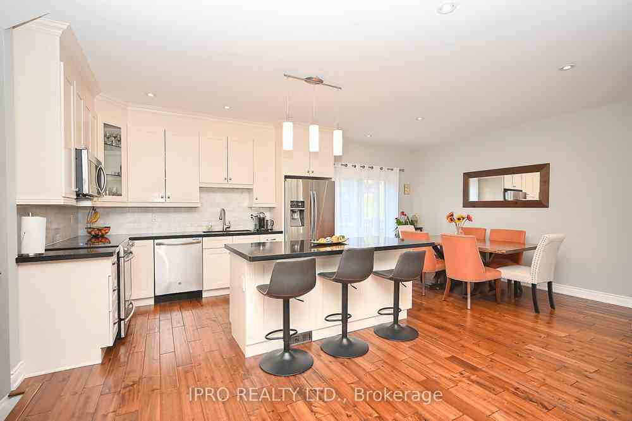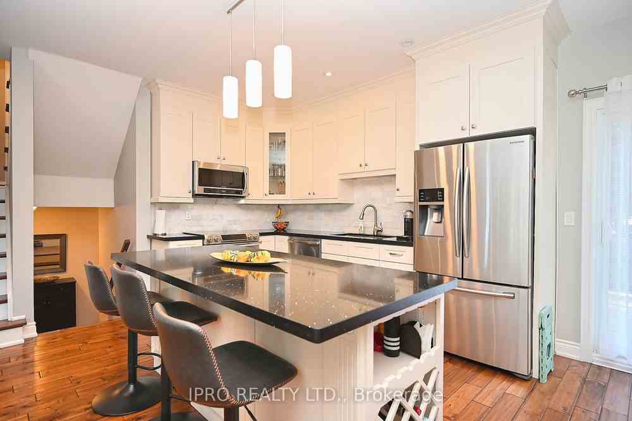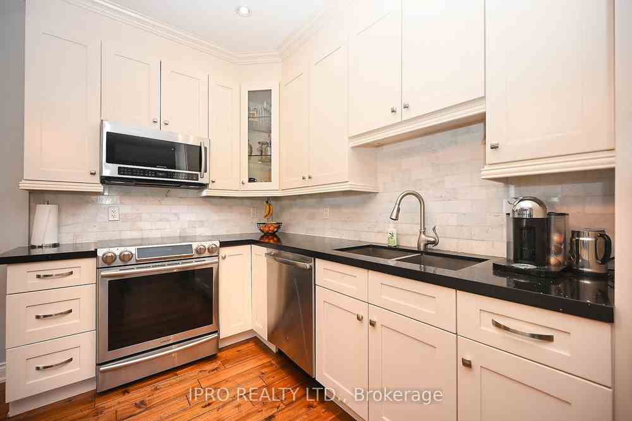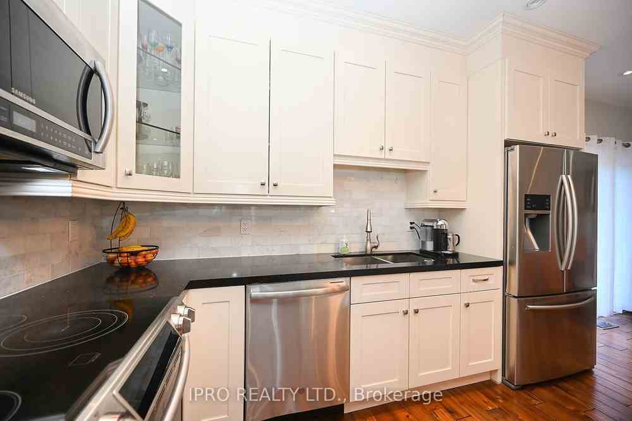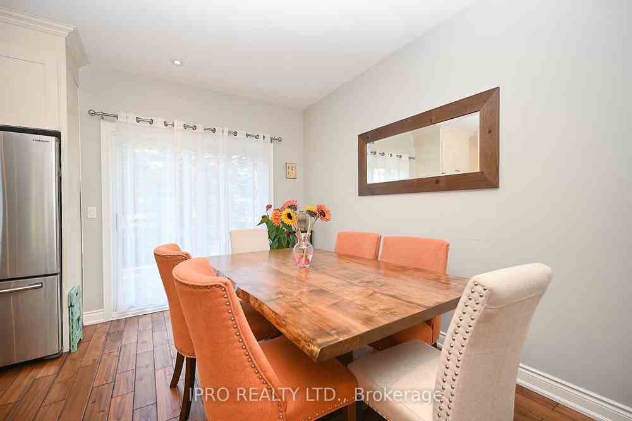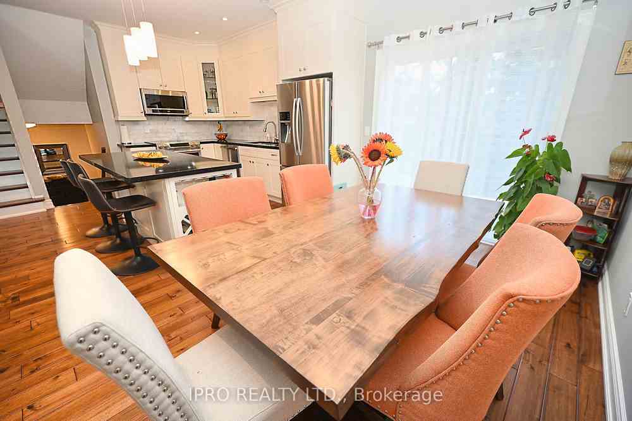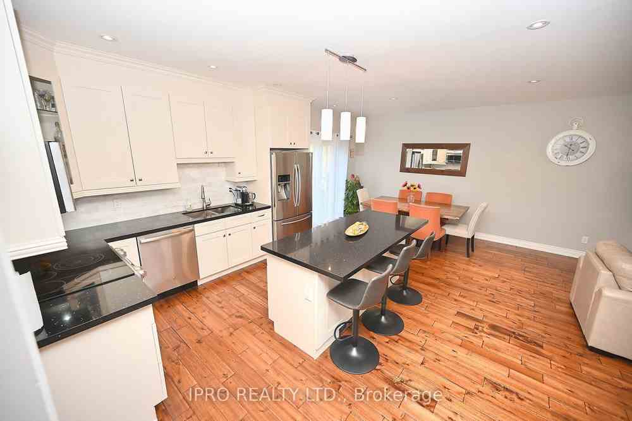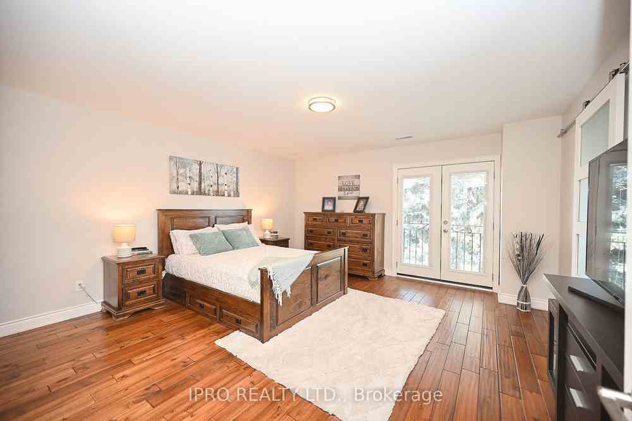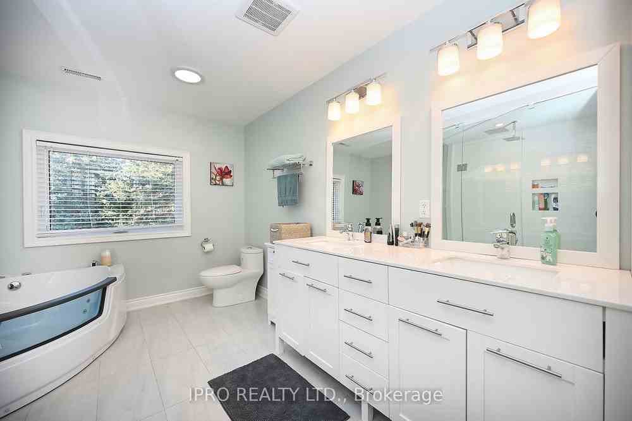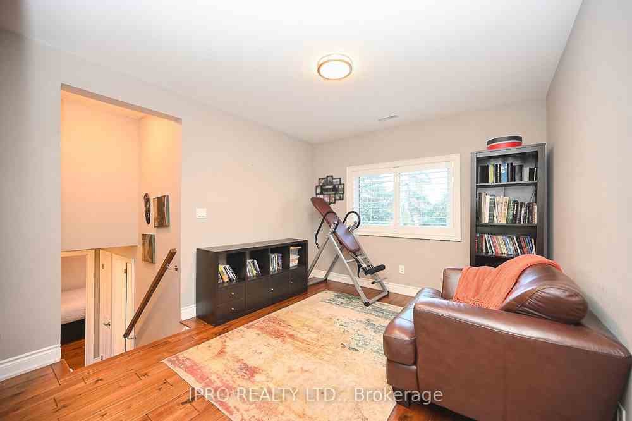$1,999,000
Available - For Sale
Listing ID: W8176946
1242 Montclair Dr , Oakville, L6H 1Z4, Ontario
| Custom Built Home On Generous Size Lot, Muskoka Style Setting, 5 Bedrooms, 2 Offices, Plenty Of Parking, New Landscaping, Maple Kitchen, Quartz Countertops, Acacia Hardwood Flooring, High Efficiency AC And Furnace, Tankless Water Heater, California Shutters, 9 Ft Ceilings, Open Concept, SS Appliances, Finished Basement, Close To Shopping And Trails, #2 And #5 Ranked Schools In The Area, Nothing To Do But Move In. |
| Extras: Giant Deck, Pine Trees , New Sod, Mennonite Built Shed, No Rental Items. |
| Price | $1,999,000 |
| Taxes: | $6834.00 |
| Assessment Year: | 2023 |
| Address: | 1242 Montclair Dr , Oakville, L6H 1Z4, Ontario |
| Lot Size: | 60.00 x 144.00 (Feet) |
| Directions/Cross Streets: | Sewell/Montclair |
| Rooms: | 12 |
| Bedrooms: | 5 |
| Bedrooms +: | 1 |
| Kitchens: | 1 |
| Family Room: | Y |
| Basement: | Finished |
| Approximatly Age: | 0-5 |
| Property Type: | Detached |
| Style: | 2-Storey |
| Exterior: | Stone, Stucco/Plaster |
| Garage Type: | Attached |
| (Parking/)Drive: | Private |
| Drive Parking Spaces: | 6 |
| Pool: | None |
| Other Structures: | Garden Shed |
| Approximatly Age: | 0-5 |
| Approximatly Square Footage: | 2500-3000 |
| Property Features: | Fenced Yard, Park, School, School Bus Route |
| Fireplace/Stove: | N |
| Heat Source: | Gas |
| Heat Type: | Forced Air |
| Central Air Conditioning: | Central Air |
| Laundry Level: | Lower |
| Sewers: | Sewers |
| Water: | Municipal |
| Utilities-Cable: | A |
| Utilities-Hydro: | A |
| Utilities-Gas: | A |
| Utilities-Telephone: | A |
$
%
Years
This calculator is for demonstration purposes only. Always consult a professional
financial advisor before making personal financial decisions.
| Although the information displayed is believed to be accurate, no warranties or representations are made of any kind. |
| IPRO REALTY LTD. |
|
|

Sumit Chopra
Broker
Dir:
647-964-2184
Bus:
905-230-3100
Fax:
905-230-8577
| Virtual Tour | Book Showing | Email a Friend |
Jump To:
At a Glance:
| Type: | Freehold - Detached |
| Area: | Halton |
| Municipality: | Oakville |
| Neighbourhood: | College Park |
| Style: | 2-Storey |
| Lot Size: | 60.00 x 144.00(Feet) |
| Approximate Age: | 0-5 |
| Tax: | $6,834 |
| Beds: | 5+1 |
| Baths: | 3 |
| Fireplace: | N |
| Pool: | None |
Locatin Map:
Payment Calculator:

