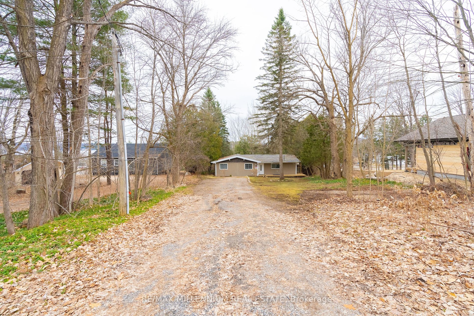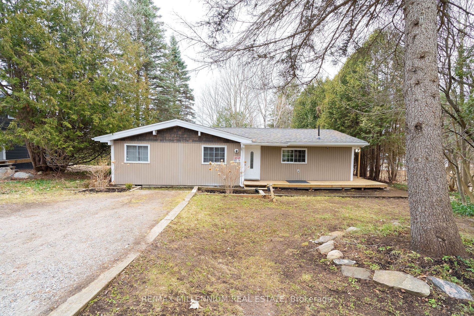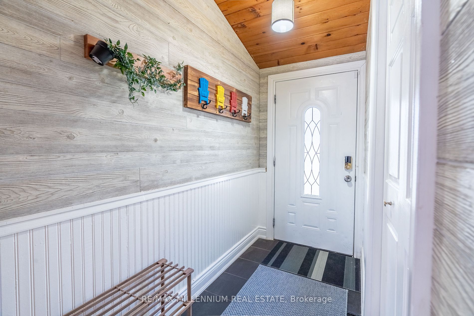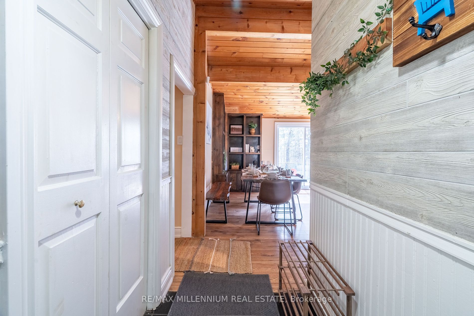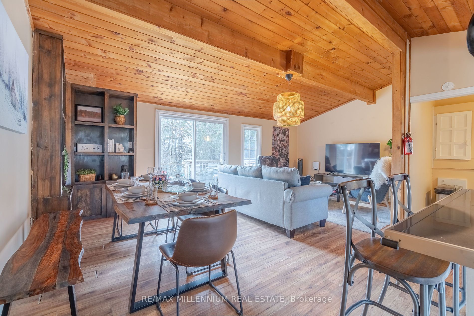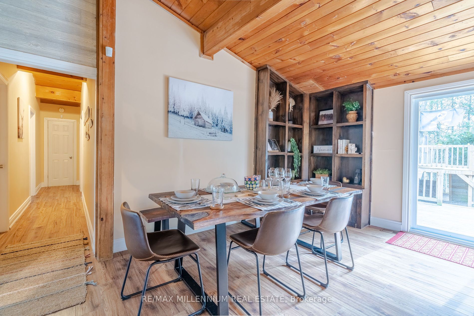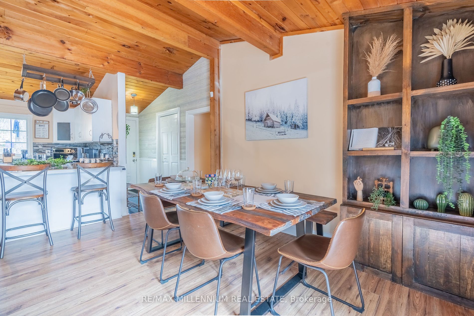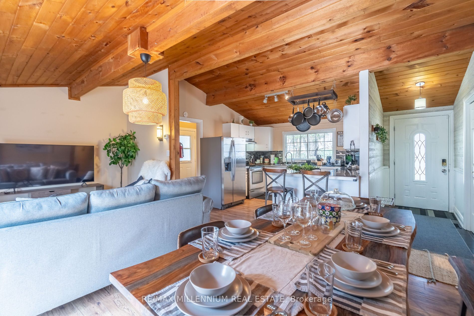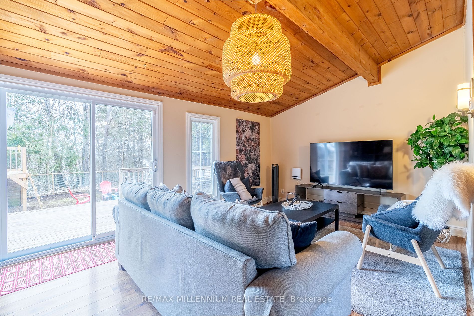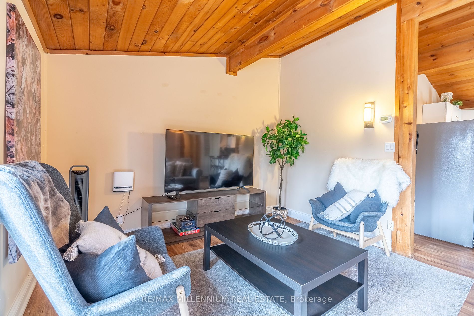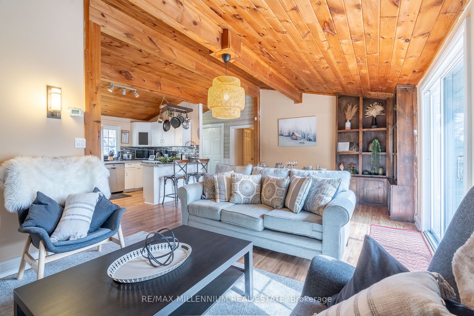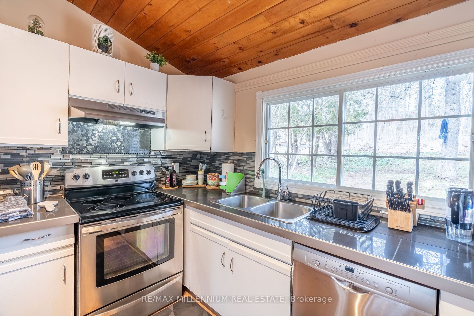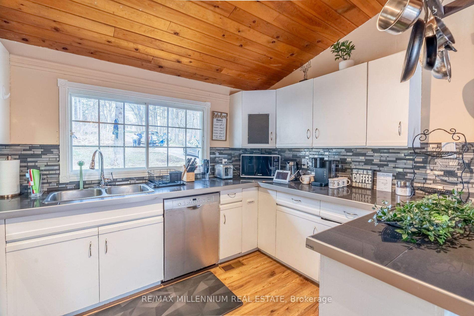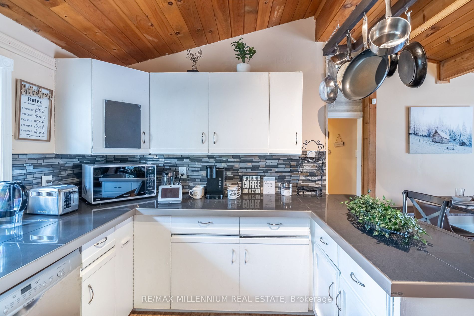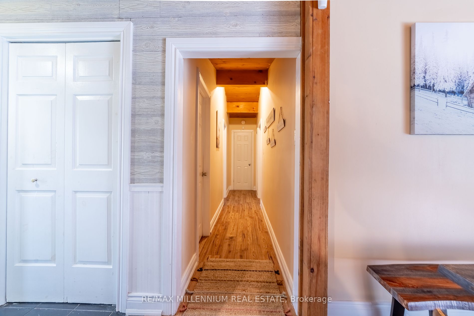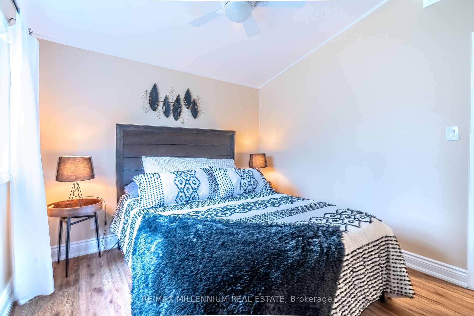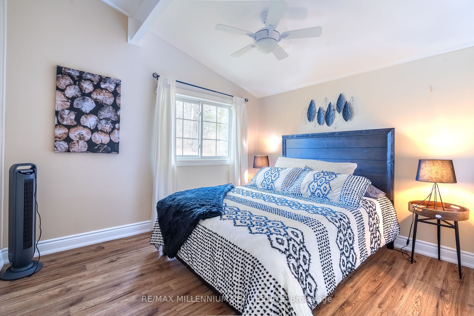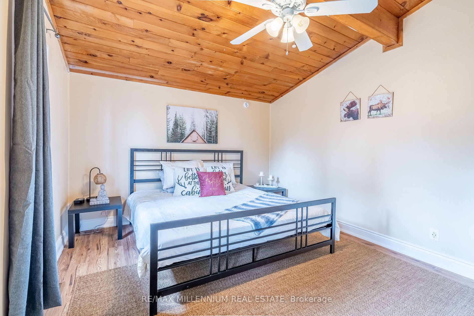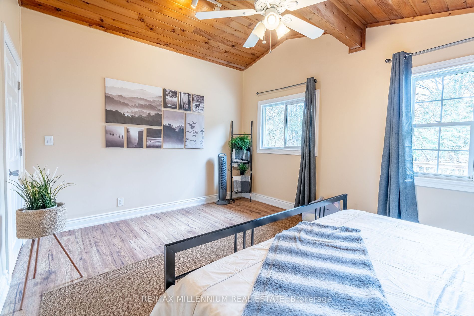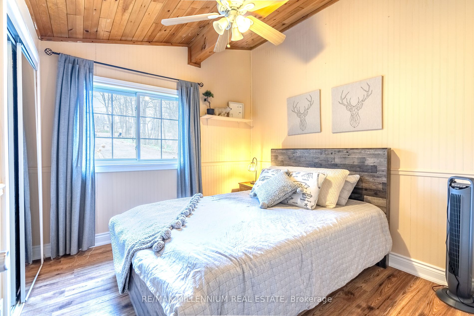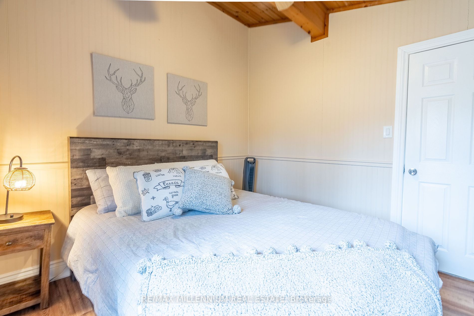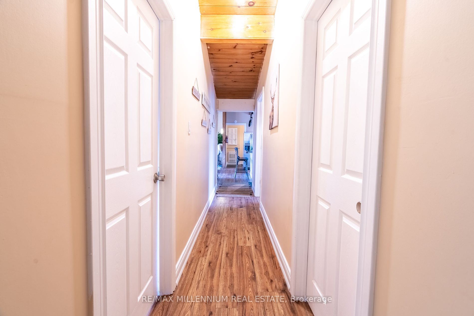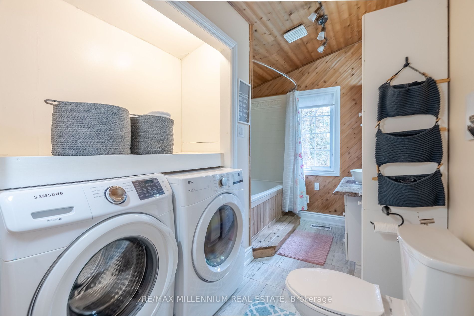$599,000
Available - For Sale
Listing ID: X8176368
98 Hilltop Dr , Huntsville, P1H 1C4, Ontario
| Introducing a delightful 3-bedroom, 1-bathroom house/cottage nestled on a sprawling lot in close proximity to the marina, restaurants, and an array of amenities. This charming property offers the perfect blend of convenience and tranquility, making it an ideal retreat or year-round residence. Step inside to discover a cozy interior boasting ample living space and an inviting atmosphere. The well-appointed kitchen is perfect for whipping up delicious meals, while the spacious bedrooms provide comfortable accommodations for family and guests. Outside, the expansive lot offers endless possibilities for outdoor enjoyment, whether it's hosting gatherings with friends and family, or simply soaking in the natural beauty of the surroundings. With its prime location near the marina and local attractions, this property presents an exceptional opportunity to embrace the relaxed coastal lifestyle. Don't miss out on the chance to make this your own serene sanctuary by the water. |
| Price | $599,000 |
| Taxes: | $2312.00 |
| Assessment: | $208000 |
| Assessment Year: | 2024 |
| Address: | 98 Hilltop Dr , Huntsville, P1H 1C4, Ontario |
| Lot Size: | 76.00 x 312.00 (Feet) |
| Acreage: | < .50 |
| Directions/Cross Streets: | Hwy 60 And Muskoka Rd 3 N |
| Rooms: | 5 |
| Bedrooms: | 3 |
| Bedrooms +: | 0 |
| Kitchens: | 1 |
| Kitchens +: | 0 |
| Family Room: | Y |
| Basement: | Crawl Space |
| Approximatly Age: | 31-50 |
| Property Type: | Detached |
| Style: | Bungalow |
| Exterior: | Vinyl Siding |
| Garage Type: | None |
| (Parking/)Drive: | Private |
| Drive Parking Spaces: | 10 |
| Pool: | None |
| Approximatly Age: | 31-50 |
| Approximatly Square Footage: | 1100-1500 |
| Property Features: | Hospital, Library, Marina, Rec Centre, School, School Bus Route |
| Fireplace/Stove: | N |
| Heat Source: | Gas |
| Heat Type: | Forced Air |
| Central Air Conditioning: | Central Air |
| Laundry Level: | Main |
| Elevator Lift: | N |
| Sewers: | Sewers |
| Water: | Municipal |
| Utilities-Cable: | Y |
| Utilities-Hydro: | Y |
| Utilities-Gas: | Y |
| Utilities-Telephone: | Y |
$
%
Years
This calculator is for demonstration purposes only. Always consult a professional
financial advisor before making personal financial decisions.
| Although the information displayed is believed to be accurate, no warranties or representations are made of any kind. |
| RE/MAX MILLENNIUM REAL ESTATE |
|
|

Sumit Chopra
Broker
Dir:
647-964-2184
Bus:
905-230-3100
Fax:
905-230-8577
| Virtual Tour | Book Showing | Email a Friend |
Jump To:
At a Glance:
| Type: | Freehold - Detached |
| Area: | Muskoka |
| Municipality: | Huntsville |
| Style: | Bungalow |
| Lot Size: | 76.00 x 312.00(Feet) |
| Approximate Age: | 31-50 |
| Tax: | $2,312 |
| Beds: | 3 |
| Baths: | 1 |
| Fireplace: | N |
| Pool: | None |
Locatin Map:
Payment Calculator:

