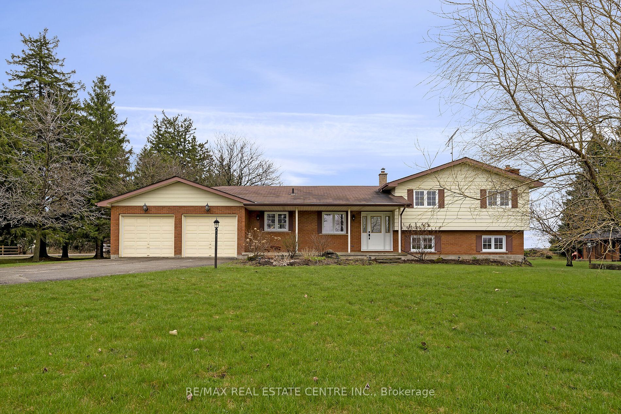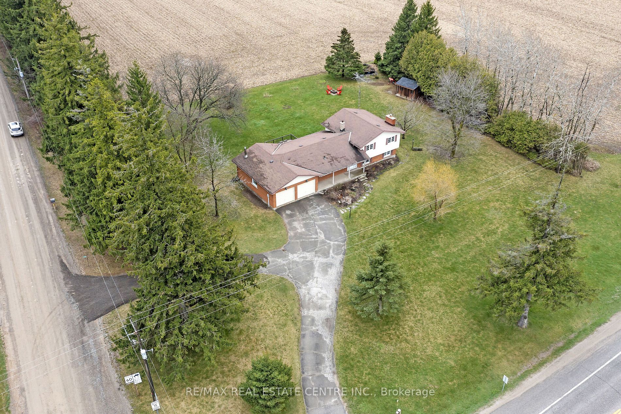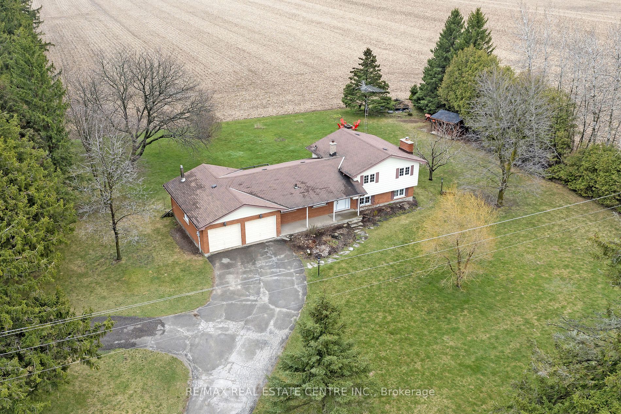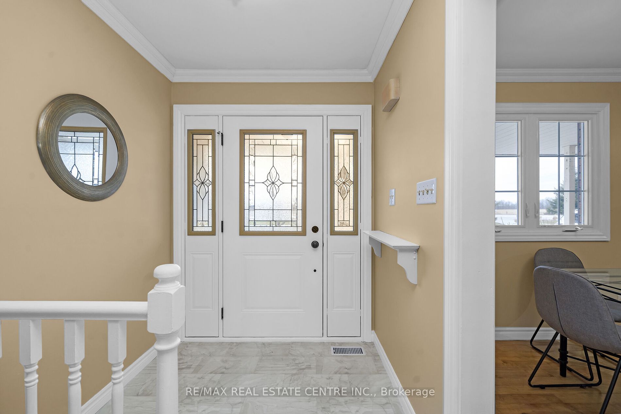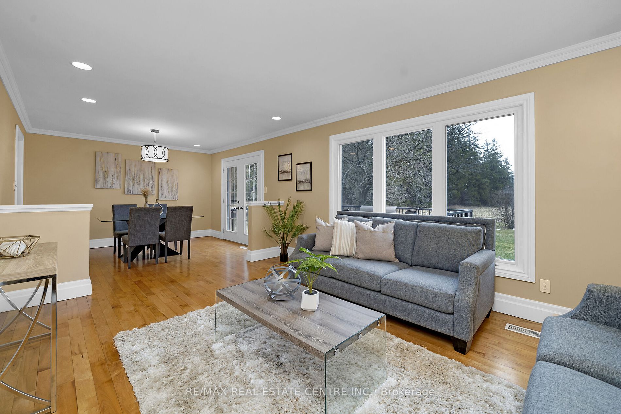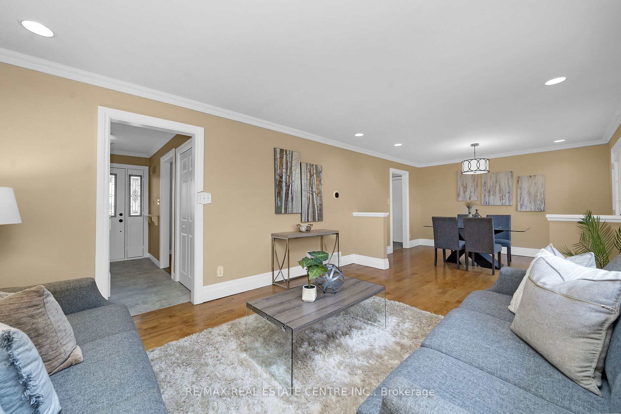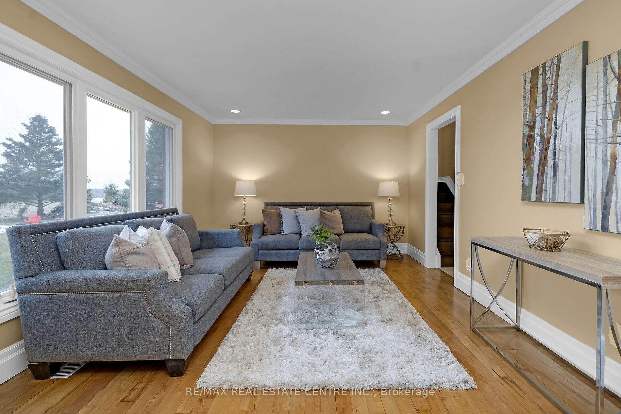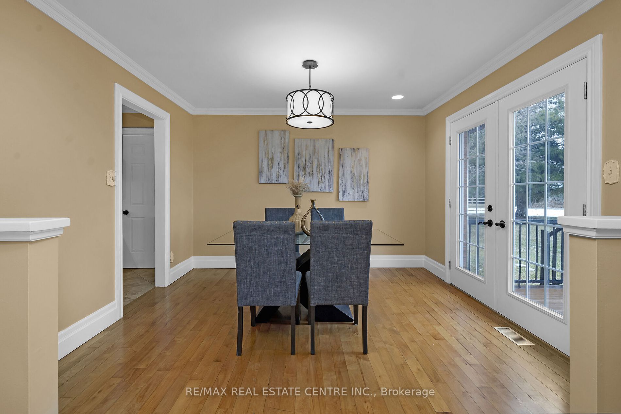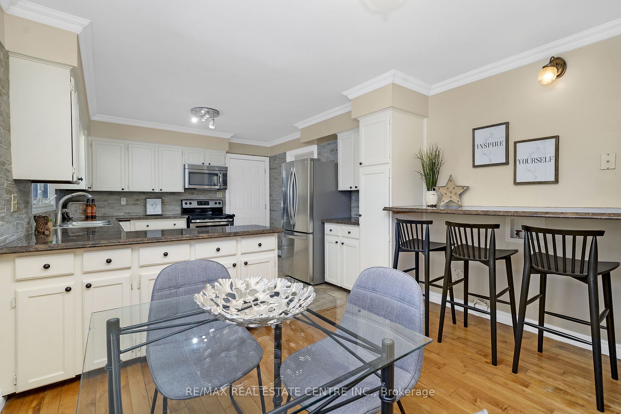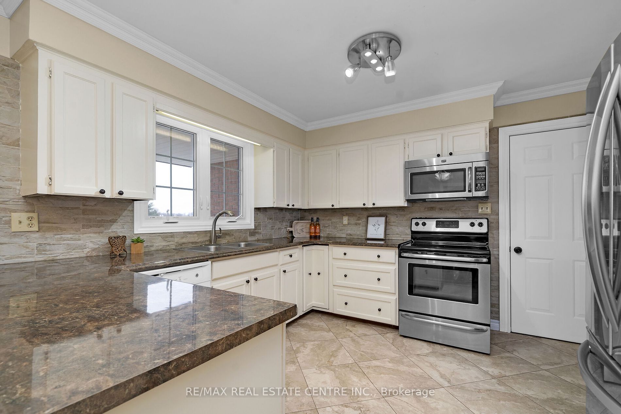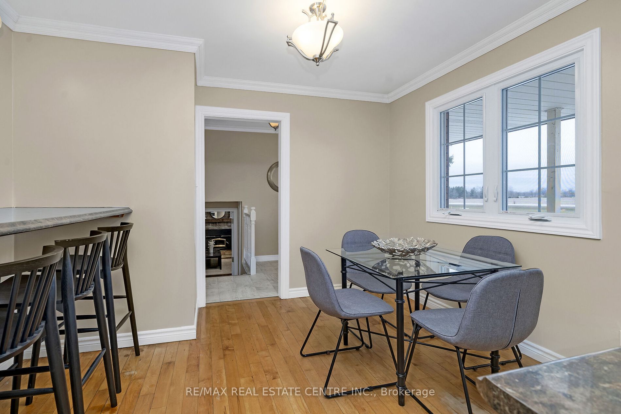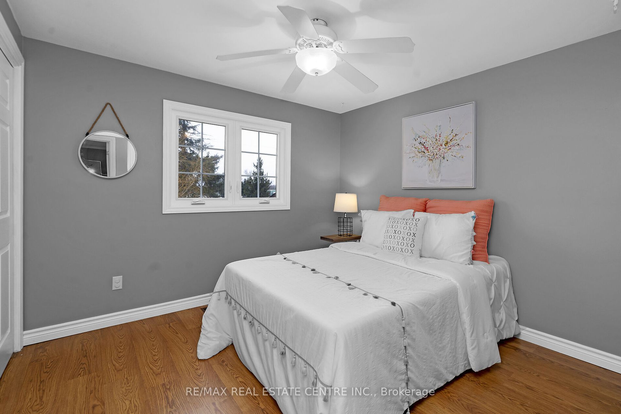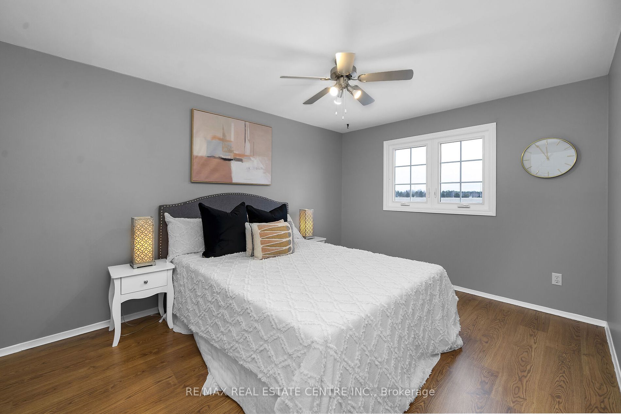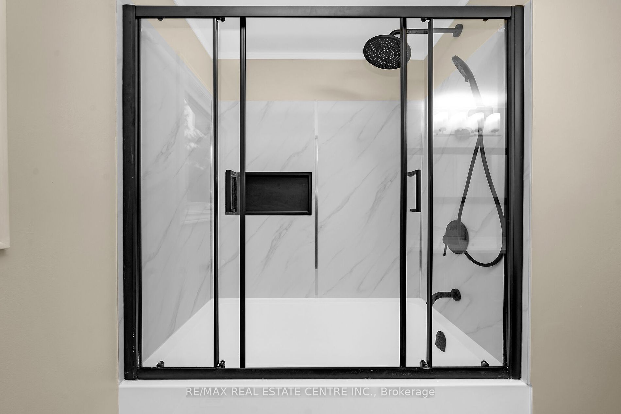$1,249,999
Available - For Sale
Listing ID: X8176356
5778 8th Line , Erin, N0B 1Z0, Ontario
| I can see for miles and miles, and you will too at this sensational property. Conveniently situated with 2 driveways, is this fabulous sidesplit bungalow. Bright and inviting is the name of the game here with a lovely kitchen, living and dining room. Room for everyone upstairs with 3 spacious bedrooms and a sensational brand new bathroom. Downstairs is it's own cool space with a warm family room, bedroom and bathroom, plus a kitchenette wired for a fridge and oven. PLUS, the basement walks right out. Can it get any better? Sure can! An oversized 2 car garage that is insulated, drywalled and heated by a propane heater to keep all your toys toasty AND almost an acre of beauty with tons of space and a fire pit to sit and watch the star filled skies. |
| Extras: Heat Pump and Furnace (2024),Upper Level Main Bathroom(2024),Freshly Painted Throughout(2024),Windows and Exterior Doors(2022-2024),Composite Deck with Metal Railings(2024),Ceiling Fans in Bdrms(2024),Propane Tank and Heater in Garage(2023) |
| Price | $1,249,999 |
| Taxes: | $5384.09 |
| Address: | 5778 8th Line , Erin, N0B 1Z0, Ontario |
| Lot Size: | 200.00 x 197.93 (Feet) |
| Acreage: | .50-1.99 |
| Directions/Cross Streets: | Trafalgar/22nd Sdrd/8th Line |
| Rooms: | 10 |
| Rooms +: | 1 |
| Bedrooms: | 4 |
| Bedrooms +: | |
| Kitchens: | 1 |
| Family Room: | Y |
| Basement: | Unfinished |
| Approximatly Age: | 31-50 |
| Property Type: | Detached |
| Style: | Sidesplit 4 |
| Exterior: | Brick, Vinyl Siding |
| Garage Type: | Attached |
| (Parking/)Drive: | Private |
| Drive Parking Spaces: | 10 |
| Pool: | None |
| Other Structures: | Garden Shed |
| Approximatly Age: | 31-50 |
| Approximatly Square Footage: | 1100-1500 |
| Property Features: | Level, School Bus Route |
| Fireplace/Stove: | Y |
| Heat Source: | Electric |
| Heat Type: | Heat Pump |
| Central Air Conditioning: | Central Air |
| Laundry Level: | Lower |
| Sewers: | Septic |
| Water: | Well |
| Utilities-Cable: | A |
| Utilities-Hydro: | Y |
| Utilities-Gas: | N |
| Utilities-Telephone: | Y |
$
%
Years
This calculator is for demonstration purposes only. Always consult a professional
financial advisor before making personal financial decisions.
| Although the information displayed is believed to be accurate, no warranties or representations are made of any kind. |
| RE/MAX REAL ESTATE CENTRE INC. |
|
|

Sumit Chopra
Broker
Dir:
647-964-2184
Bus:
905-230-3100
Fax:
905-230-8577
| Virtual Tour | Book Showing | Email a Friend |
Jump To:
At a Glance:
| Type: | Freehold - Detached |
| Area: | Wellington |
| Municipality: | Erin |
| Neighbourhood: | Rural Erin |
| Style: | Sidesplit 4 |
| Lot Size: | 200.00 x 197.93(Feet) |
| Approximate Age: | 31-50 |
| Tax: | $5,384.09 |
| Beds: | 4 |
| Baths: | 2 |
| Fireplace: | Y |
| Pool: | None |
Locatin Map:
Payment Calculator:

