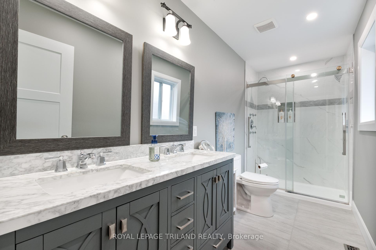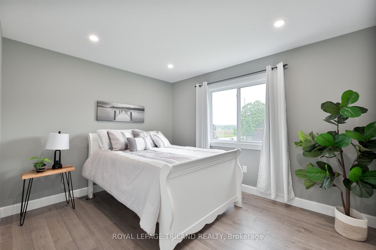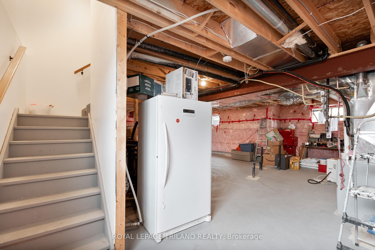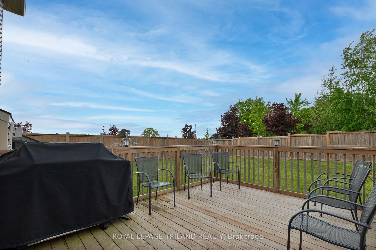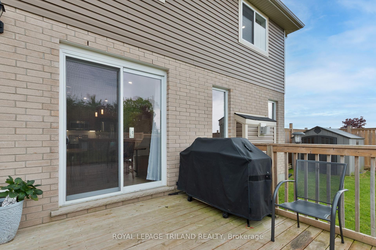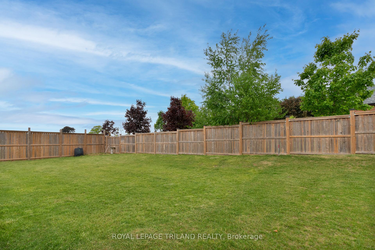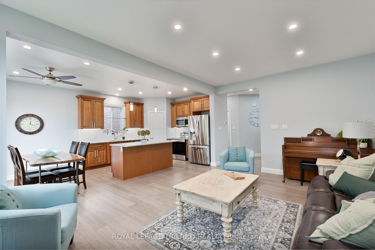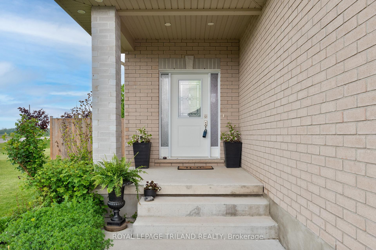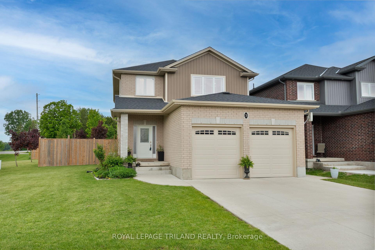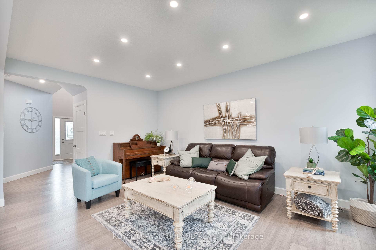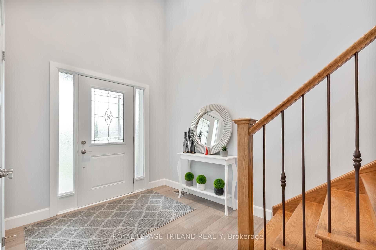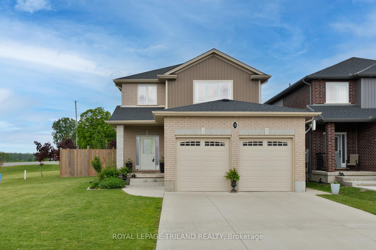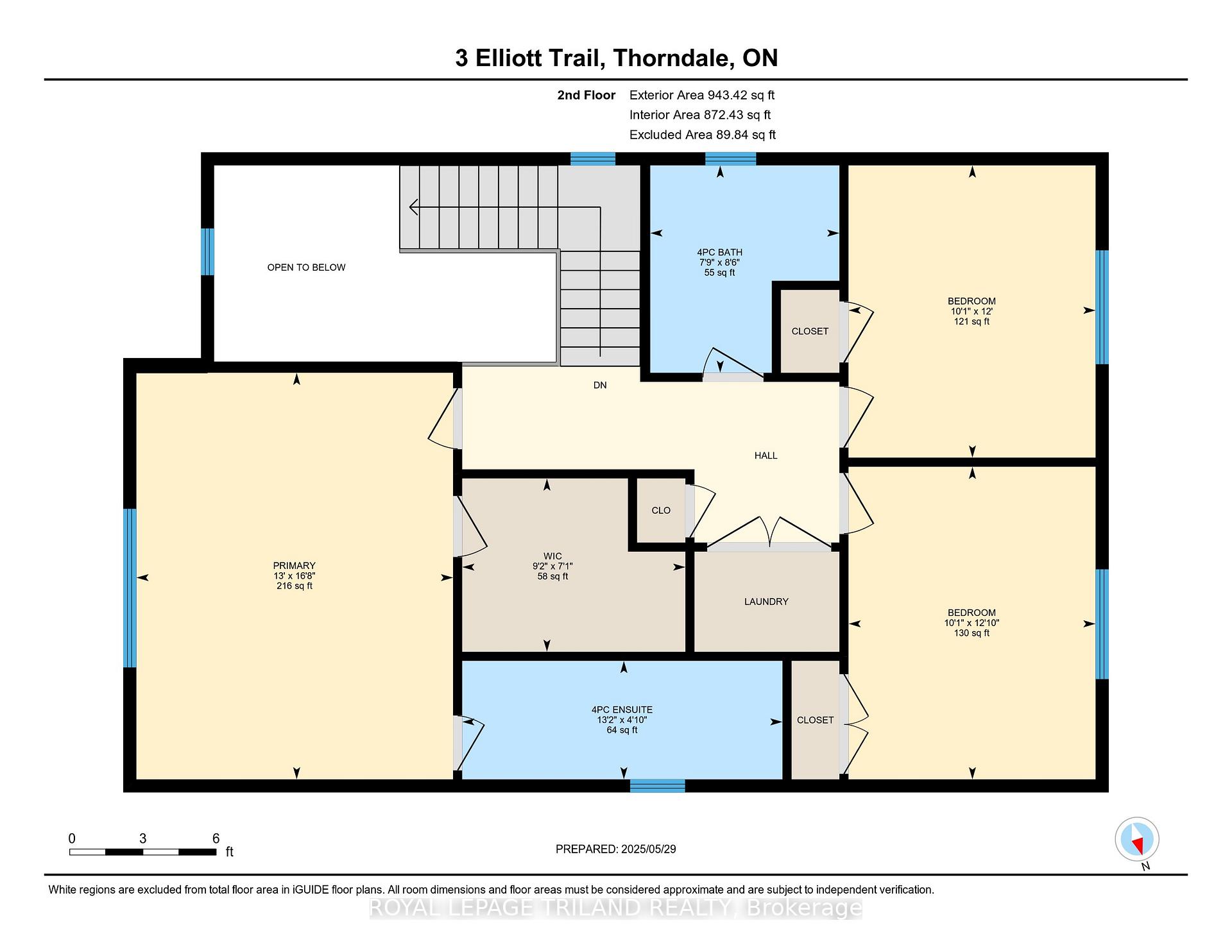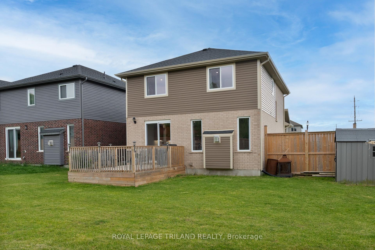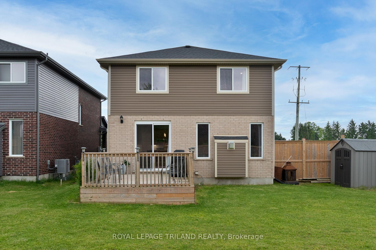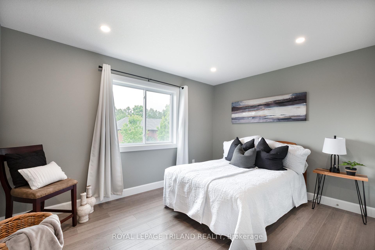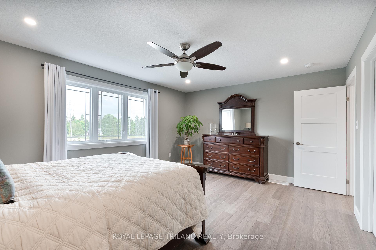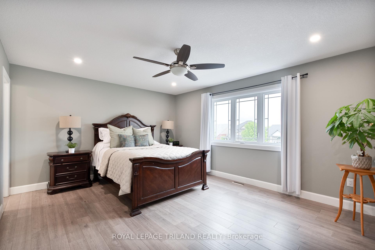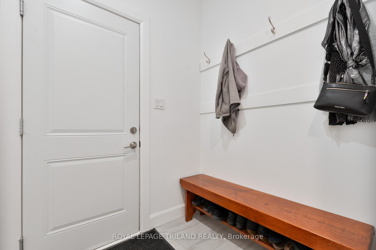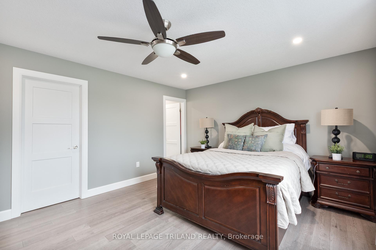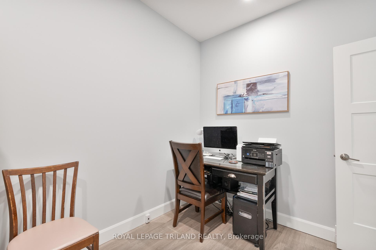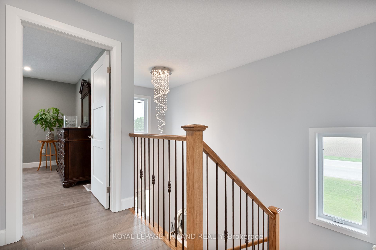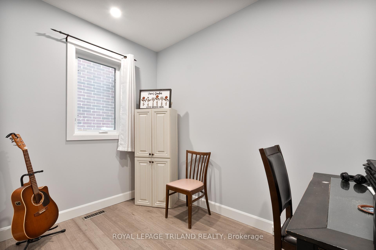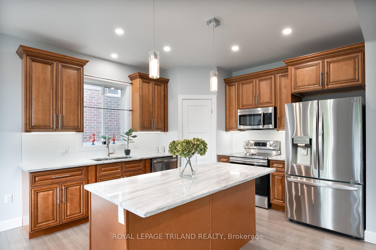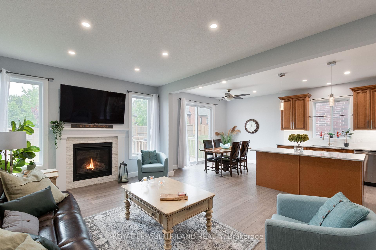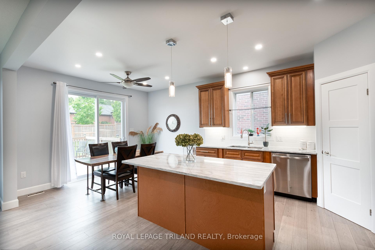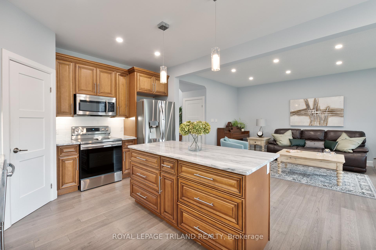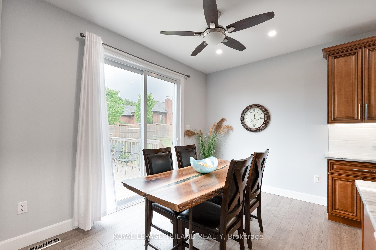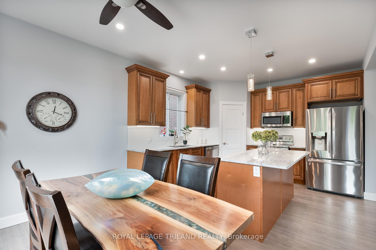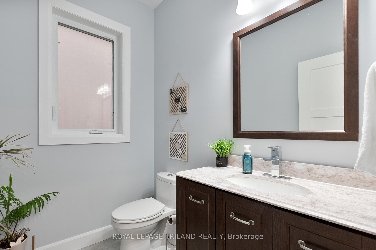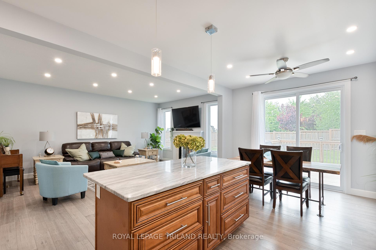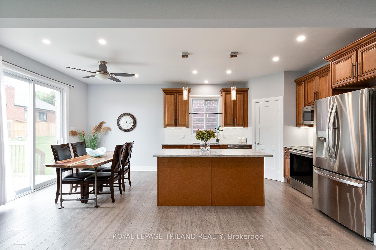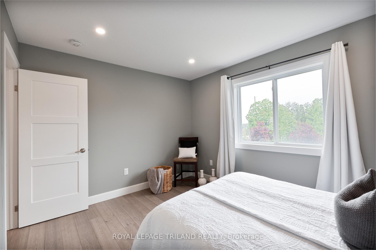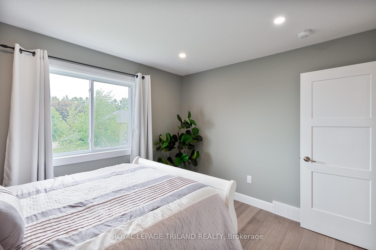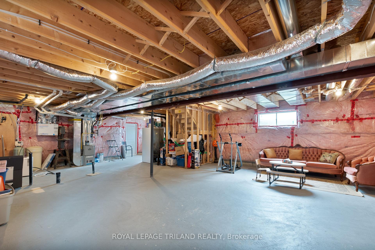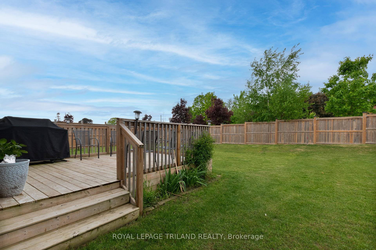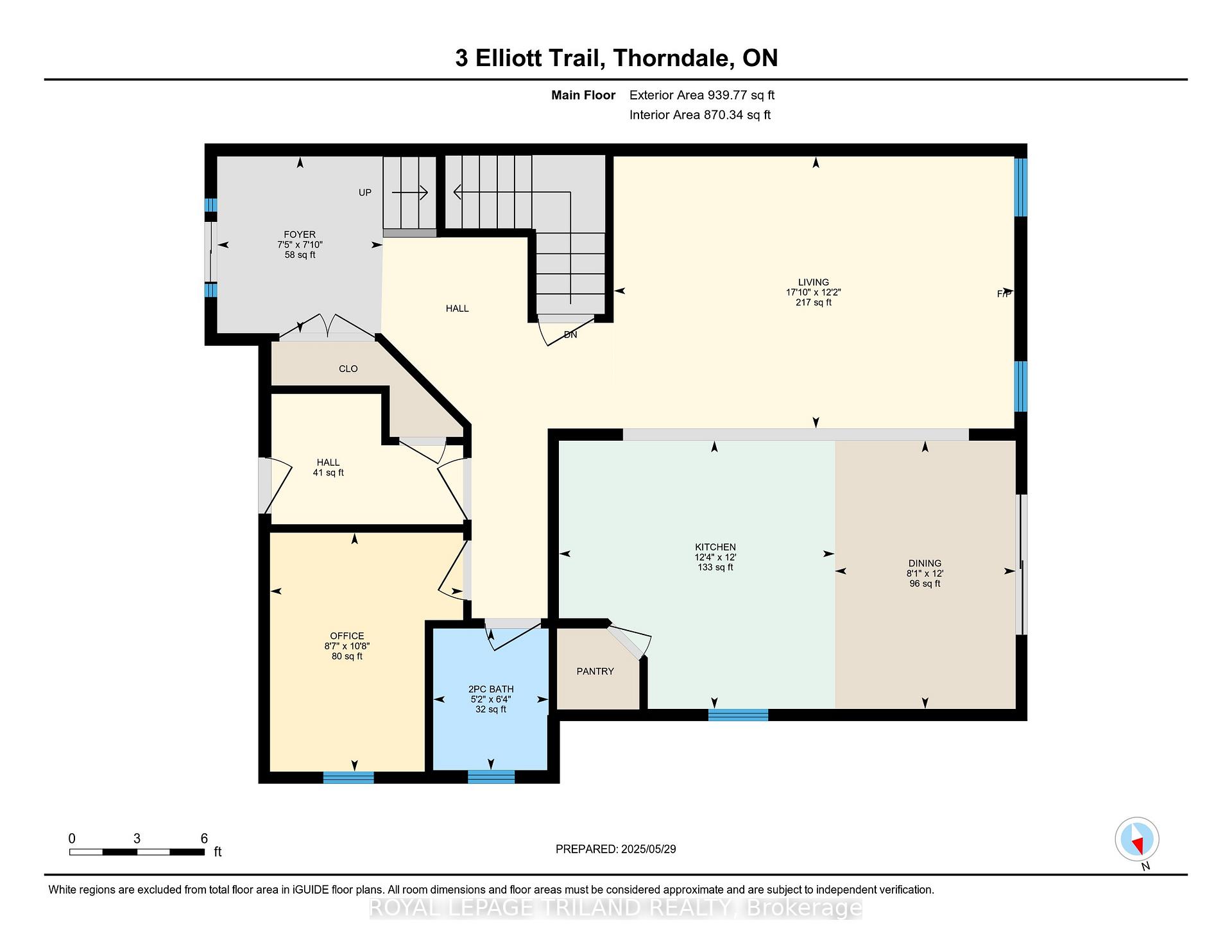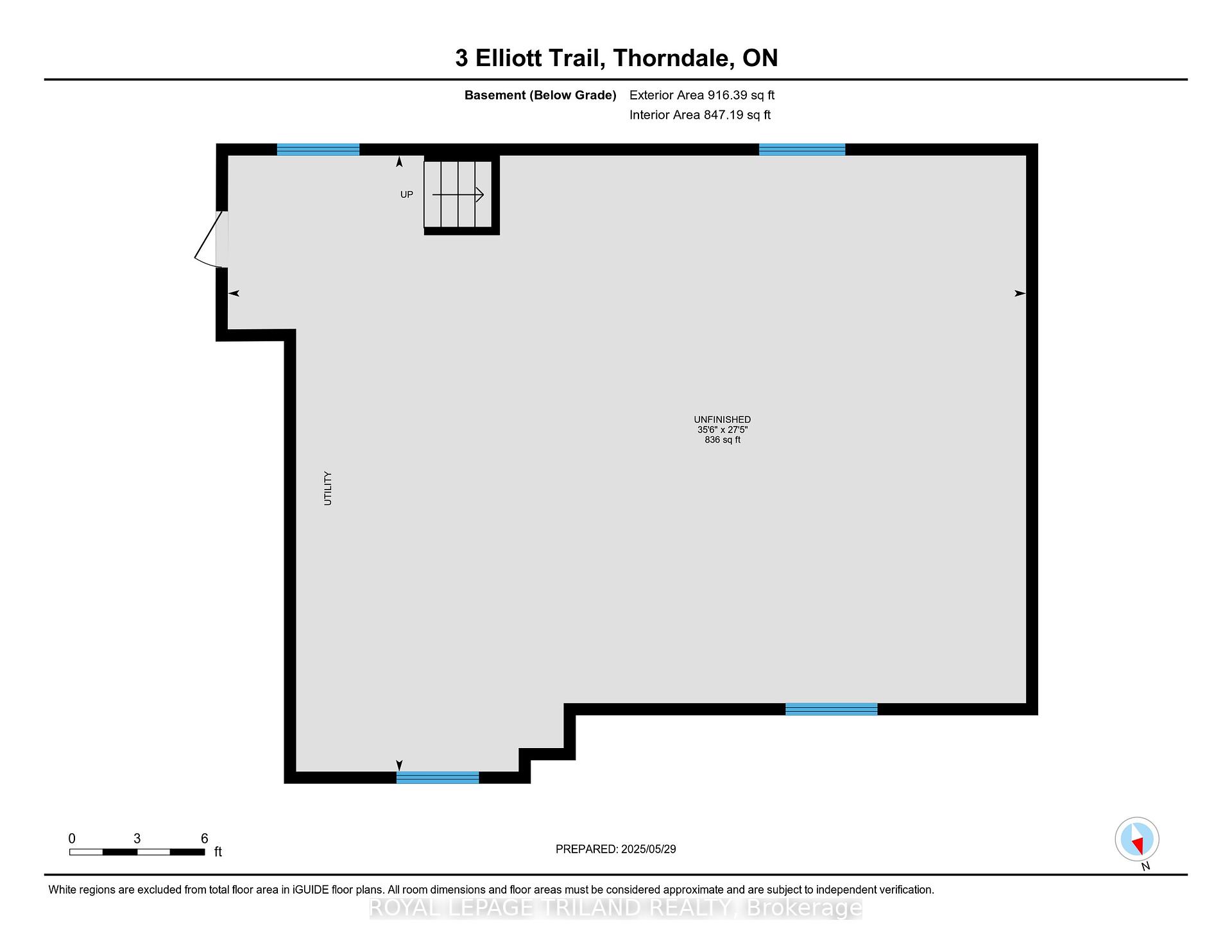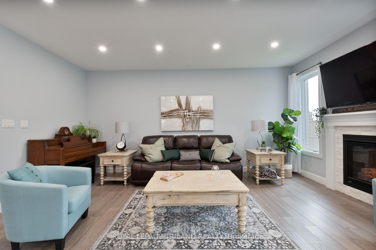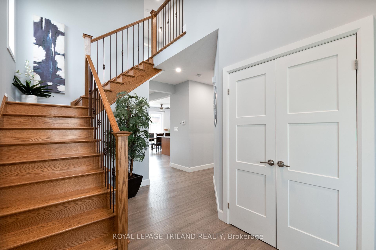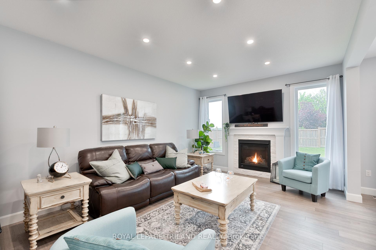$799,000
Available - For Sale
Listing ID: X12191208
3 Elliott Trai , Thames Centre, N0M 2P0, Middlesex
| Mortgage at 2%, or vendor will hold mortgage. Welcome to 3 Elliott Trail!! Located in the beautiful small town of Thorndale just minutes away from the City of London and all amenities. This 2 story double car garage shows like new. Large open foyer, that flows into beautiful kitchen boasts granite countertops, plenty of cupboard space, large island, stainless appliances. Great room has lots of natural light, large gas fireplace, beautiful hardwood floors. Main floor office/toy room is ideal for all families. Second floor has 3 large bedrooms, large walk in closet, and laundry. Outside offers lots of pot lights, concrete driveway, large backyard that is ideal for entertaining, or having the kids play. This is located in a wonderful subdivision and less than a block to school. This home offers so much and wont last long. Flexible closing. |
| Price | $799,000 |
| Taxes: | $3668.00 |
| Occupancy: | Owner |
| Address: | 3 Elliott Trai , Thames Centre, N0M 2P0, Middlesex |
| Directions/Cross Streets: | North on Nissouri Rd just past Thorndale Rd, first street on the east side |
| Rooms: | 8 |
| Bedrooms: | 3 |
| Bedrooms +: | 0 |
| Family Room: | F |
| Basement: | Unfinished |
| Level/Floor | Room | Length(ft) | Width(ft) | Descriptions | |
| Room 1 | Main | Bathroom | 6.3 | 5.15 | 2 Pc Bath |
| Room 2 | Main | Dining Ro | 11.97 | 8.07 | |
| Room 3 | Main | Foyer | 7.87 | 7.38 | |
| Room 4 | Main | Kitchen | 11.97 | 12.3 | |
| Room 5 | Main | Living Ro | 12.14 | 17.84 | Gas Fireplace |
| Room 6 | Main | Office | 10.66 | 8.59 | |
| Room 7 | Second | Primary B | 16.66 | 12.99 | |
| Room 8 | Second | Bathroom | 4.85 | 13.12 | 4 Pc Ensuite |
| Room 9 | Second | Bedroom 2 | 12.82 | 10.14 | |
| Room 10 | Second | Bedroom 3 | 11.97 | 10.14 | |
| Room 11 | Second | Bathroom | 8.5 | 7.74 | 4 Pc Bath |
| Room 12 | Lower | Other | 35.49 | 27.39 | Unfinished |
| Washroom Type | No. of Pieces | Level |
| Washroom Type 1 | 2 | Main |
| Washroom Type 2 | 4 | Second |
| Washroom Type 3 | 4 | Second |
| Washroom Type 4 | 0 | |
| Washroom Type 5 | 0 |
| Total Area: | 0.00 |
| Property Type: | Detached |
| Style: | 2-Storey |
| Exterior: | Brick, Vinyl Siding |
| Garage Type: | Attached |
| (Parking/)Drive: | Private |
| Drive Parking Spaces: | 2 |
| Park #1 | |
| Parking Type: | Private |
| Park #2 | |
| Parking Type: | Private |
| Pool: | None |
| Other Structures: | Fence - Partia |
| Approximatly Square Footage: | 2000-2500 |
| Property Features: | Park, School |
| CAC Included: | N |
| Water Included: | N |
| Cabel TV Included: | N |
| Common Elements Included: | N |
| Heat Included: | N |
| Parking Included: | N |
| Condo Tax Included: | N |
| Building Insurance Included: | N |
| Fireplace/Stove: | Y |
| Heat Type: | Forced Air |
| Central Air Conditioning: | Central Air |
| Central Vac: | N |
| Laundry Level: | Syste |
| Ensuite Laundry: | F |
| Sewers: | Sewer |
$
%
Years
This calculator is for demonstration purposes only. Always consult a professional
financial advisor before making personal financial decisions.
| Although the information displayed is believed to be accurate, no warranties or representations are made of any kind. |
| ROYAL LEPAGE TRILAND REALTY |
|
|

Sumit Chopra
Broker
Dir:
647-964-2184
Bus:
905-230-3100
Fax:
905-230-8577
| Virtual Tour | Book Showing | Email a Friend |
Jump To:
At a Glance:
| Type: | Freehold - Detached |
| Area: | Middlesex |
| Municipality: | Thames Centre |
| Neighbourhood: | Thorndale |
| Style: | 2-Storey |
| Tax: | $3,668 |
| Beds: | 3 |
| Baths: | 3 |
| Fireplace: | Y |
| Pool: | None |
Locatin Map:
Payment Calculator:

