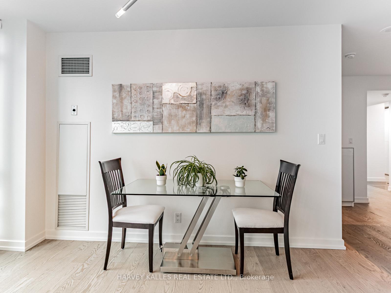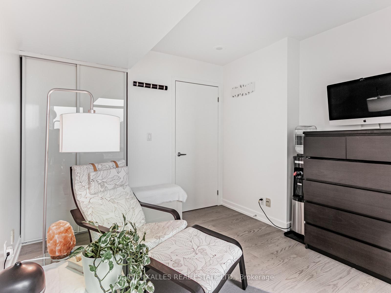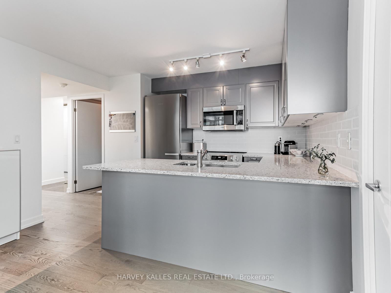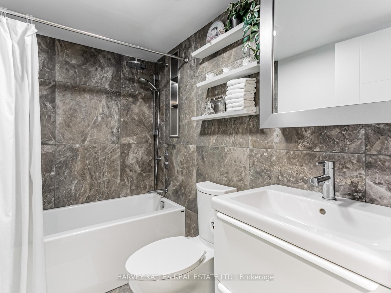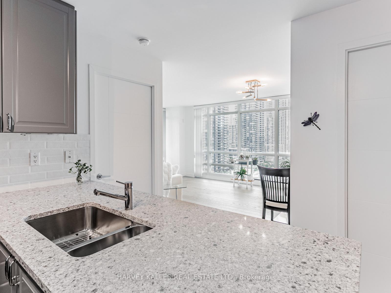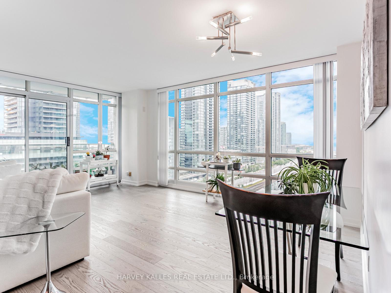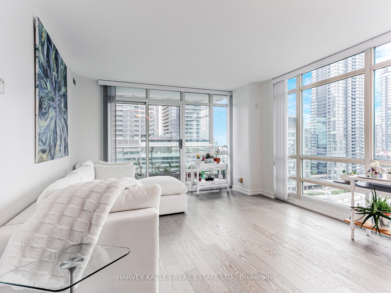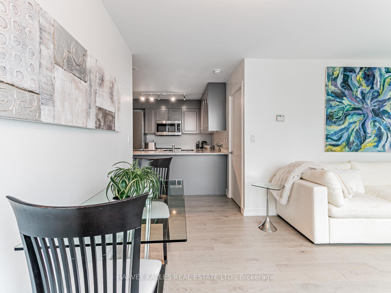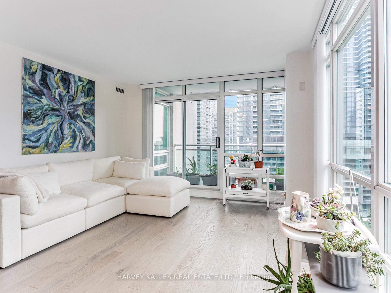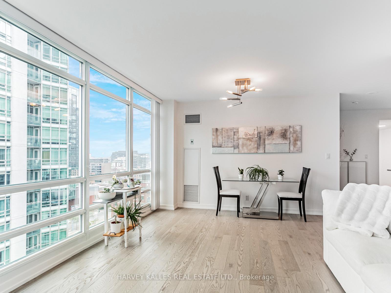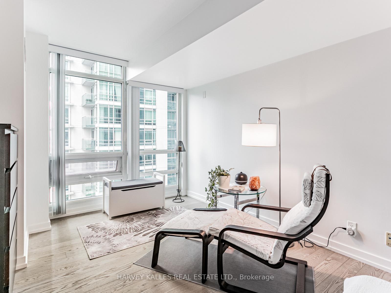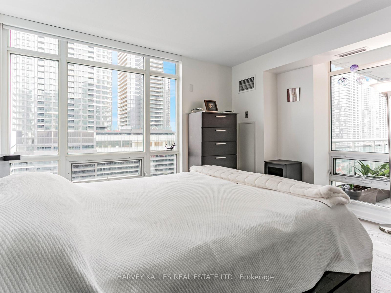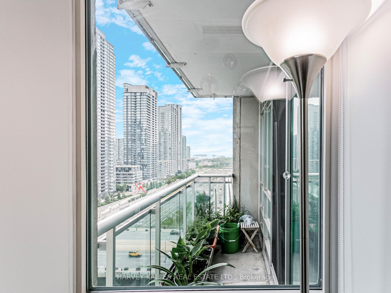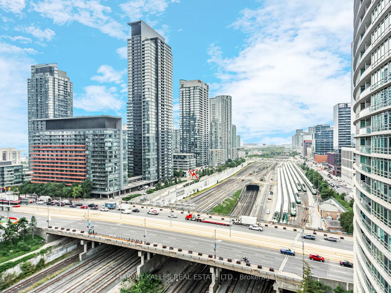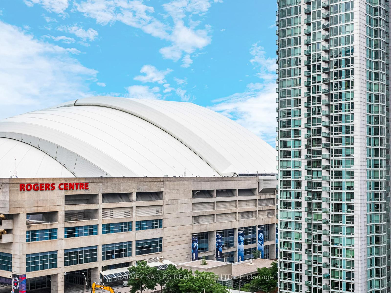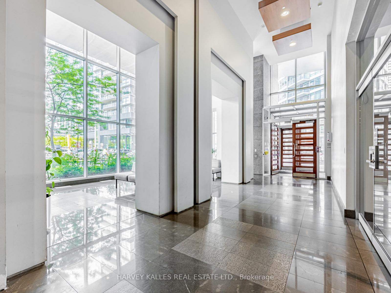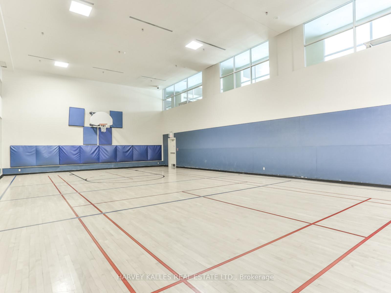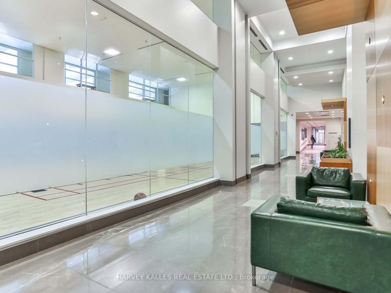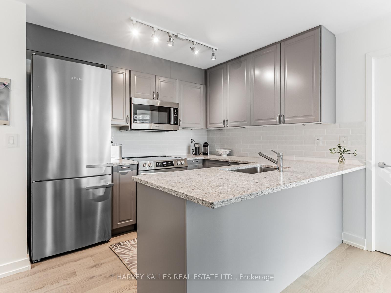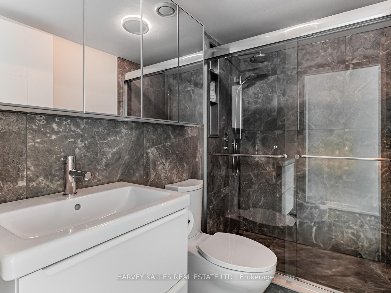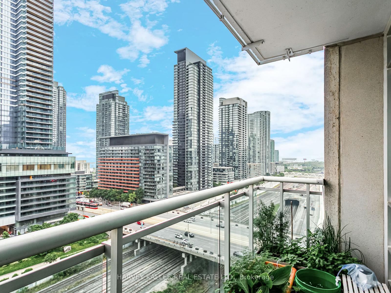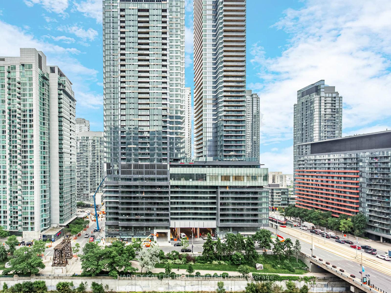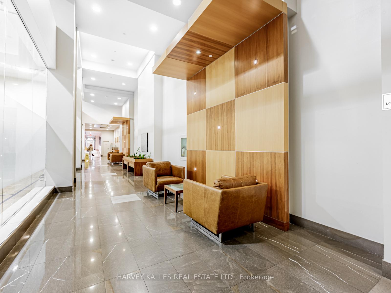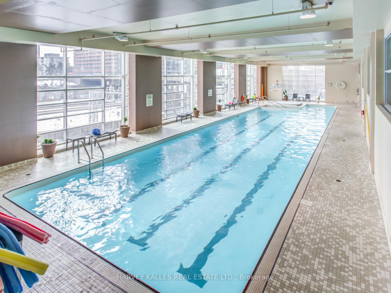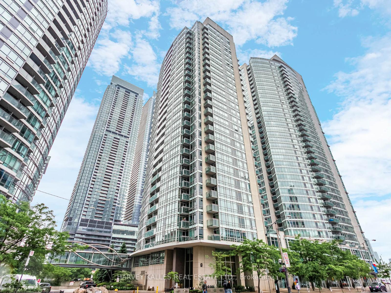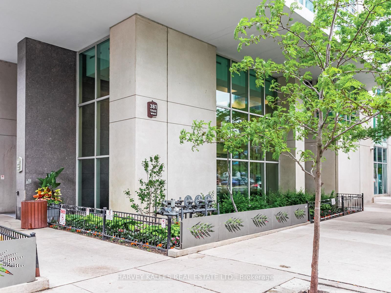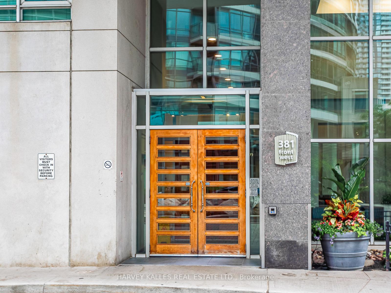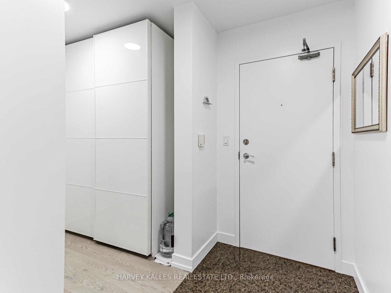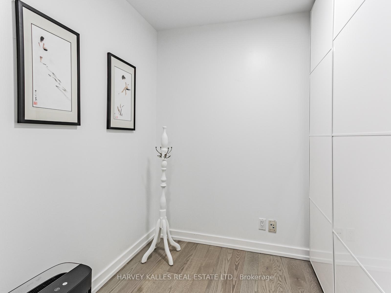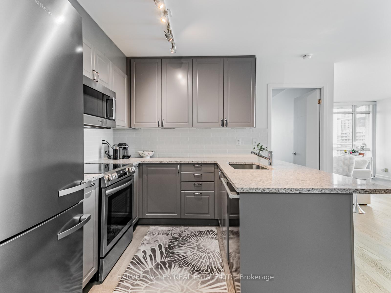$1,199,000
Available - For Sale
Listing ID: C12212476
381 Front Stre West , Toronto, M5V 3R8, Toronto
| Fabulous Corner Unit With Open, Sun-Filled South-West Views At 381 Front St W. This Stylishly Remodeled Residence Has Been Thoughtfully Upgraded By The Current Owner, Featuring A Sleek Kitchen Outfitted With State-Of-The-Art Miele And Bosch Appliances. Enjoy Two Full Washrooms Enhanced With Custom Spa-Inspired Lighting, Creating A Serene And Luxurious Atmosphere. Parking And Locker Are Both Owned For Added Convenience. The Building Features State-Of-The-Art Amenities, Including But Not Limited To A Beautiful Outdoor Space, Large Indoor Pool, Basketball Court, Multiple Party And Media Rooms, A Car Wash In The Underground Parking, And EV Chargers For Resident Use. Located In One Of Toronto's Most Vibrant Neighbourhoods With A Walk Score Of 98, Transit Score Of 100, And Bike Score Of 88, And Multiple Parks Including A Fenced Dog Park In The Direct Vicinity - Urban Living At Its Finest. Bright, Airy, And Impeccably Designed, This Exceptional Unit Offers The Perfect Blend Of Comfort, Functionality, And Modern Elegance In The Heart Of Downtown Toronto. |
| Price | $1,199,000 |
| Taxes: | $3800.60 |
| Occupancy: | Owner |
| Address: | 381 Front Stre West , Toronto, M5V 3R8, Toronto |
| Postal Code: | M5V 3R8 |
| Province/State: | Toronto |
| Directions/Cross Streets: | Front Street & Spadina |
| Level/Floor | Room | Length(ft) | Width(ft) | Descriptions | |
| Room 1 | Flat | Kitchen | 12 | 12 | B/I Appliances, Open Concept |
| Room 2 | Flat | Dining Ro | 12.23 | 17.48 | Combined w/Living, SW View |
| Room 3 | Flat | Living Ro | 12.23 | 17.48 | Combined w/Dining, SW View |
| Room 4 | Flat | Primary B | 11.68 | 11.68 | 3 Pc Ensuite, SW View |
| Room 5 | Flat | Bedroom 2 | 12 | 10.07 | West View, Window Floor to Ceil |
| Room 6 | Flat | Den | 8 | 6.66 | Hardwood Floor |
| Room 7 | Flat | Bathroom | |||
| Room 8 | Flat | Bathroom |
| Washroom Type | No. of Pieces | Level |
| Washroom Type 1 | 3 | Flat |
| Washroom Type 2 | 4 | Flat |
| Washroom Type 3 | 0 | |
| Washroom Type 4 | 0 | |
| Washroom Type 5 | 0 |
| Total Area: | 0.00 |
| Approximatly Age: | 16-30 |
| Sprinklers: | Alar |
| Washrooms: | 2 |
| Heat Type: | Forced Air |
| Central Air Conditioning: | Central Air |
$
%
Years
This calculator is for demonstration purposes only. Always consult a professional
financial advisor before making personal financial decisions.
| Although the information displayed is believed to be accurate, no warranties or representations are made of any kind. |
| HARVEY KALLES REAL ESTATE LTD. |
|
|

Sumit Chopra
Broker
Dir:
647-964-2184
Bus:
905-230-3100
Fax:
905-230-8577
| Virtual Tour | Book Showing | Email a Friend |
Jump To:
At a Glance:
| Type: | Com - Condo Apartment |
| Area: | Toronto |
| Municipality: | Toronto C01 |
| Neighbourhood: | Waterfront Communities C1 |
| Style: | 1 Storey/Apt |
| Approximate Age: | 16-30 |
| Tax: | $3,800.6 |
| Maintenance Fee: | $957.2 |
| Beds: | 2+1 |
| Baths: | 2 |
| Fireplace: | N |
Locatin Map:
Payment Calculator:





























