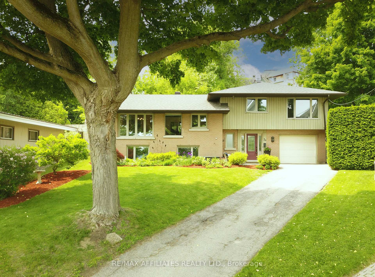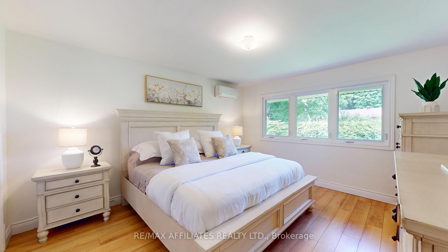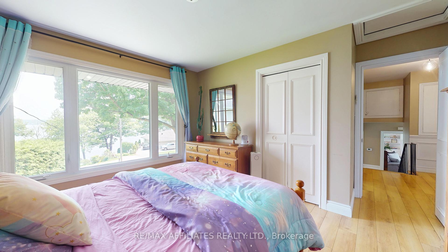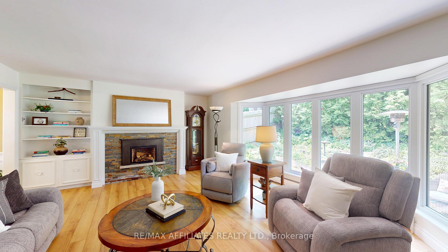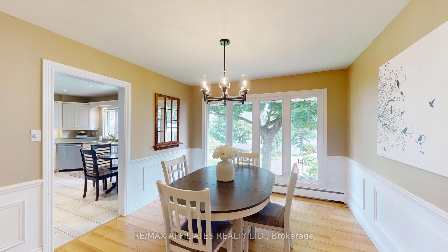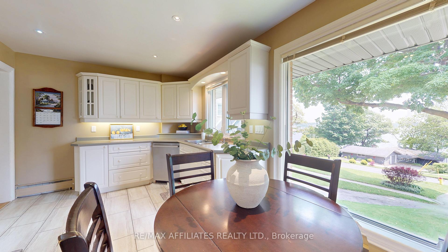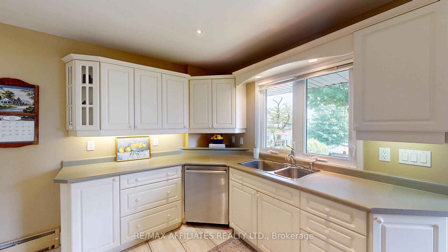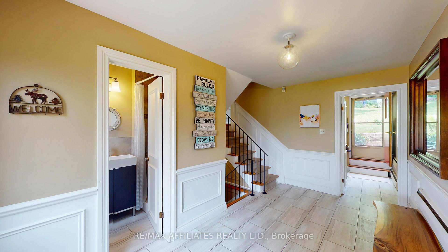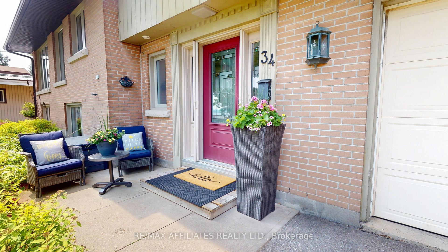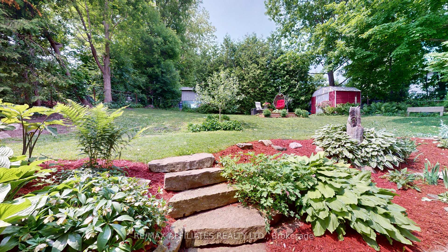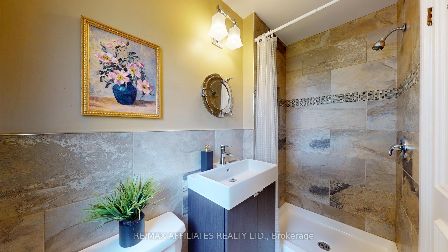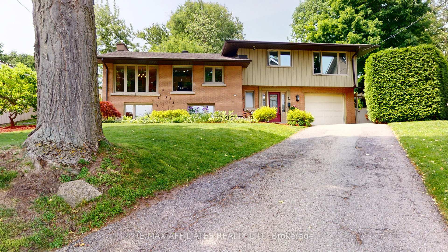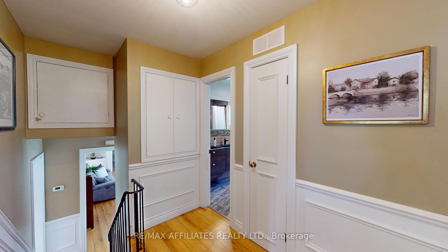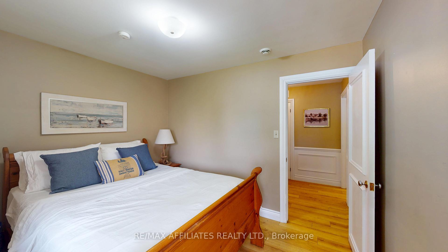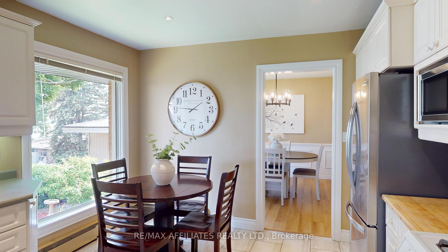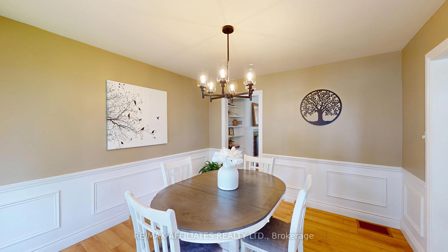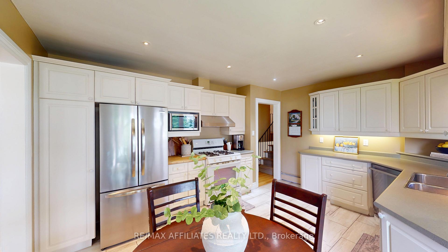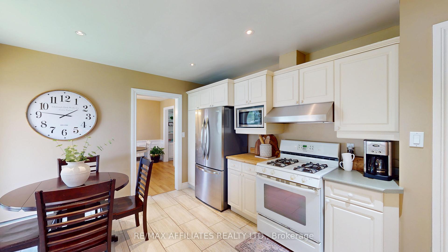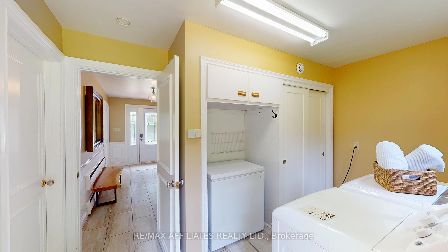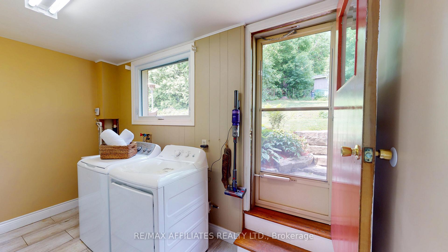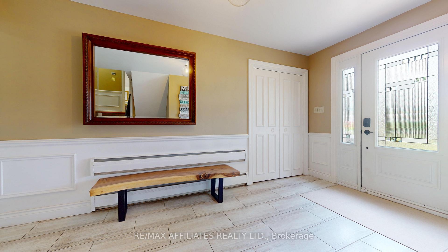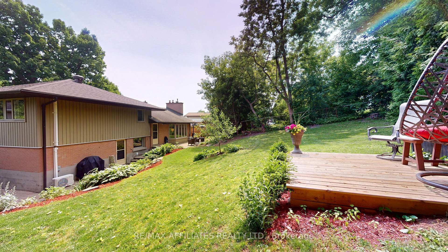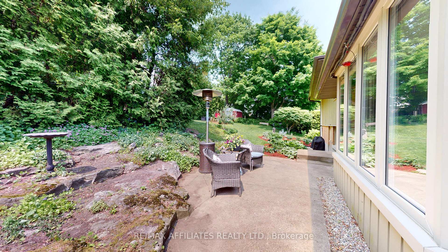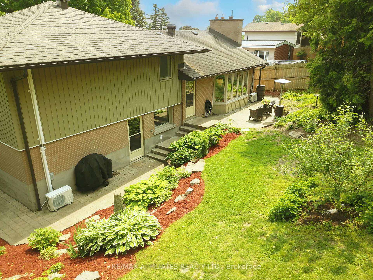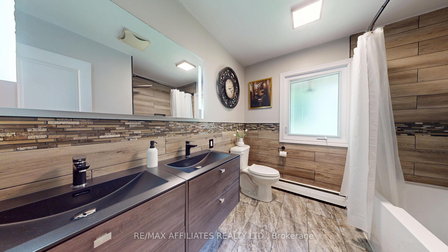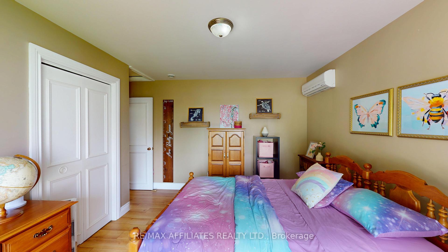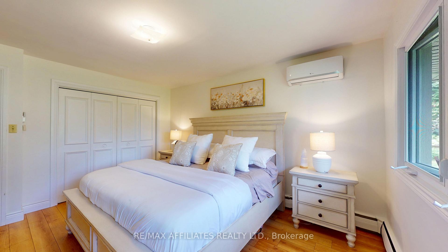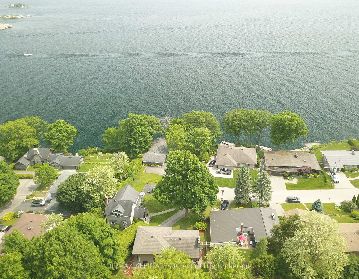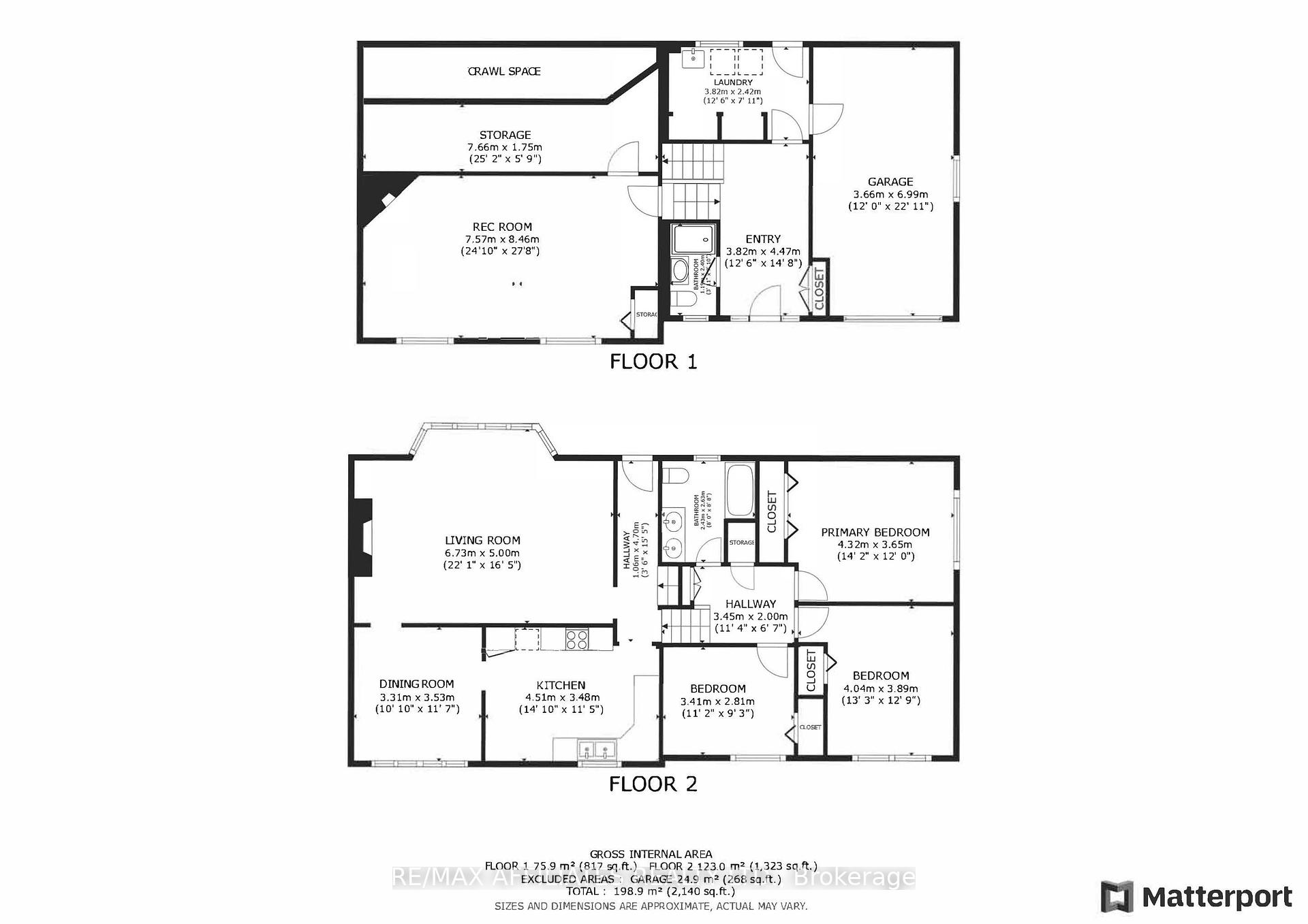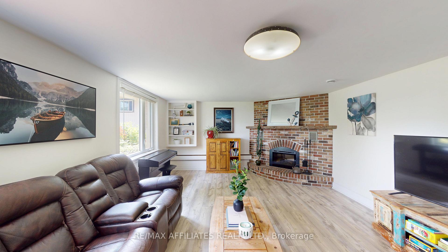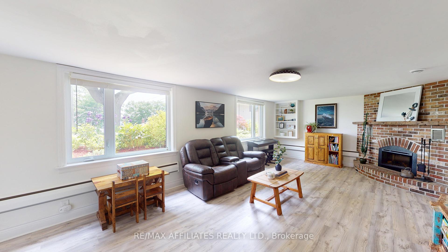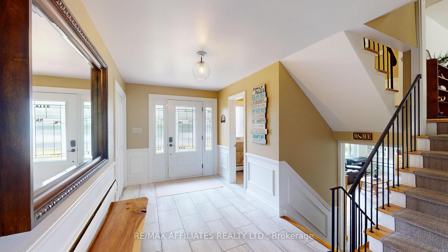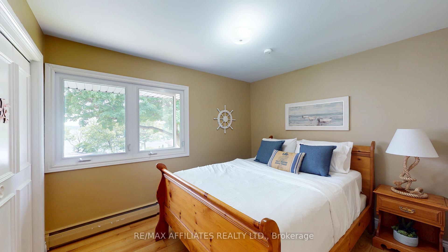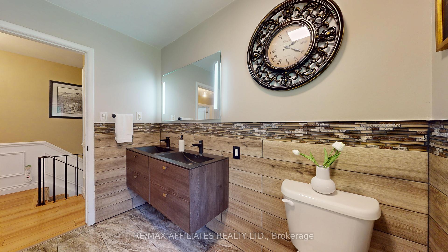$649,900
Available - For Sale
Listing ID: X12207269
34 Riverview Driv , Brockville, K6V 2Y6, Leeds and Grenvi
| Situated on a gently sloped lot with magnificent views of the St. Lawrence River sits this spacious 3 bedroom, 2 bathroom split level home. This quiet cul de sac is a great place for relaxing walks, bike rides or children at play. Designed with functionality in mind you enter the home through the large foyer with access to the three piece bathroom with walk-in shower and laundry/mudroom with backyard access. Up the stairs you will find the bright living room with fireplace & bay window overlooking the river and leads to the eat-in kitchen where you can enjoy breakfast with a view! All three bedrooms and the modern five-piece bathroom are all on their own level for the utmost privacy. The lower level of the home has even more space with a family room with fireplace & two large windows for even more river views! Many rooms freshly painted and brand new hot water tank just installed. This home is sure to please - book a private showing today! |
| Price | $649,900 |
| Taxes: | $4535.00 |
| Occupancy: | Owner |
| Address: | 34 Riverview Driv , Brockville, K6V 2Y6, Leeds and Grenvi |
| Directions/Cross Streets: | King Street East & North Augusta Road |
| Rooms: | 10 |
| Rooms +: | 0 |
| Bedrooms: | 3 |
| Bedrooms +: | 0 |
| Family Room: | T |
| Basement: | Crawl Space, Partially Fi |
| Level/Floor | Room | Length(ft) | Width(ft) | Descriptions | |
| Room 1 | Main | Foyer | 12.53 | 14.66 | |
| Room 2 | Main | Laundry | 12.53 | 7.94 | |
| Room 3 | Lower | Recreatio | 24.83 | 27.75 | Fireplace |
| Room 4 | Lower | Utility R | 25.12 | 5.74 | |
| Room 5 | Second | Living Ro | 22.07 | 16.4 | Fireplace |
| Room 6 | Main | Dining Ro | 10.86 | 11.58 | |
| Room 7 | Main | Kitchen | 14.79 | 11.41 | |
| Room 8 | Third | Primary B | 14.17 | 11.97 | |
| Room 9 | Third | Bedroom | 13.25 | 12.76 | |
| Room 10 | Third | Bedroom | 11.18 | 9.22 | |
| Room 11 | Third | Bathroom | 7.97 | 8.63 | 5 Pc Bath |
| Room 12 | Main | Bathroom | 3.9 | 7.87 | 3 Pc Bath |
| Washroom Type | No. of Pieces | Level |
| Washroom Type 1 | 3 | Main |
| Washroom Type 2 | 5 | Third |
| Washroom Type 3 | 0 | |
| Washroom Type 4 | 0 | |
| Washroom Type 5 | 0 |
| Total Area: | 0.00 |
| Property Type: | Detached |
| Style: | Sidesplit |
| Exterior: | Brick, Wood |
| Garage Type: | Attached |
| Drive Parking Spaces: | 2 |
| Pool: | None |
| Approximatly Square Footage: | 2000-2500 |
| CAC Included: | N |
| Water Included: | N |
| Cabel TV Included: | N |
| Common Elements Included: | N |
| Heat Included: | N |
| Parking Included: | N |
| Condo Tax Included: | N |
| Building Insurance Included: | N |
| Fireplace/Stove: | Y |
| Heat Type: | Water |
| Central Air Conditioning: | Other |
| Central Vac: | N |
| Laundry Level: | Syste |
| Ensuite Laundry: | F |
| Sewers: | Sewer |
$
%
Years
This calculator is for demonstration purposes only. Always consult a professional
financial advisor before making personal financial decisions.
| Although the information displayed is believed to be accurate, no warranties or representations are made of any kind. |
| RE/MAX AFFILIATES REALTY LTD. |
|
|

Sumit Chopra
Broker
Dir:
647-964-2184
Bus:
905-230-3100
Fax:
905-230-8577
| Virtual Tour | Book Showing | Email a Friend |
Jump To:
At a Glance:
| Type: | Freehold - Detached |
| Area: | Leeds and Grenville |
| Municipality: | Brockville |
| Neighbourhood: | 810 - Brockville |
| Style: | Sidesplit |
| Tax: | $4,535 |
| Beds: | 3 |
| Baths: | 2 |
| Fireplace: | Y |
| Pool: | None |
Locatin Map:
Payment Calculator:

