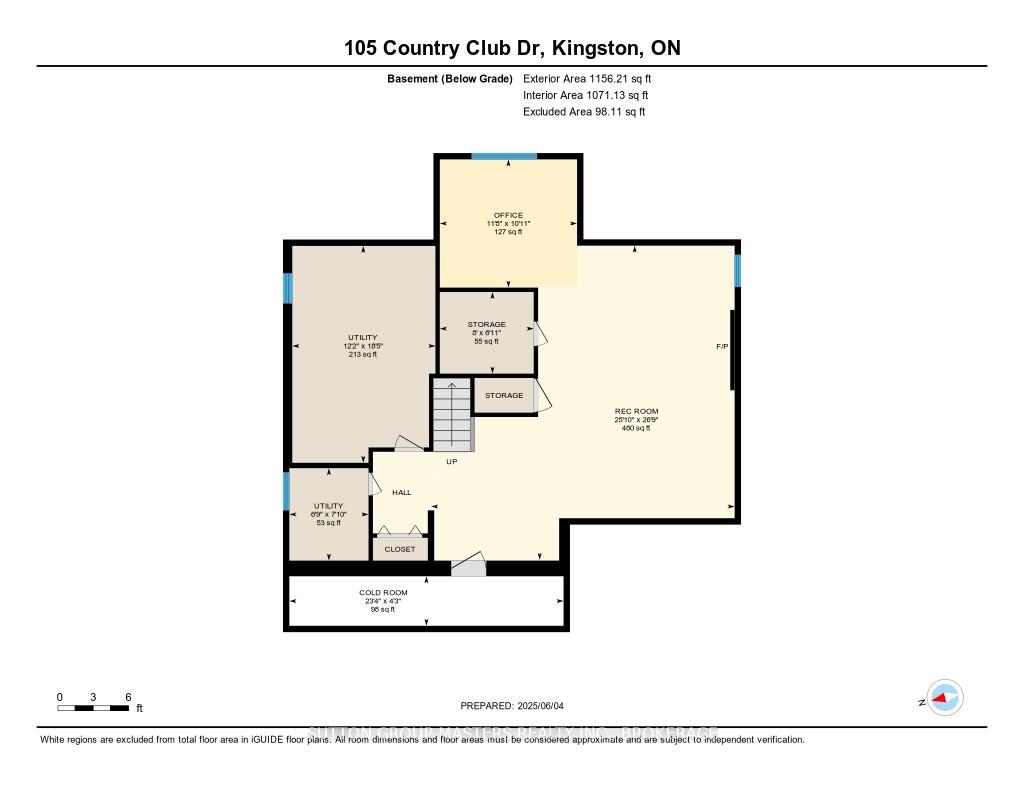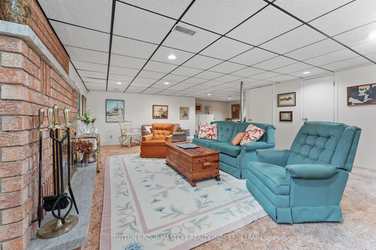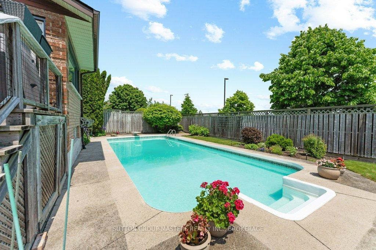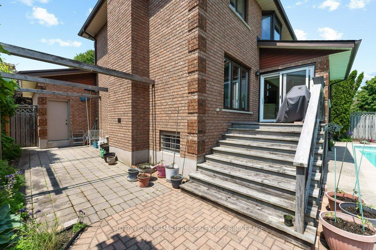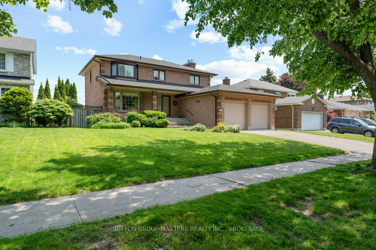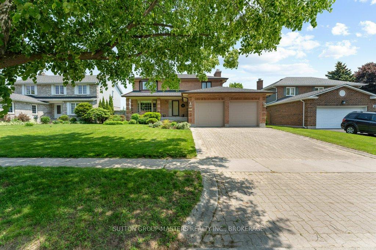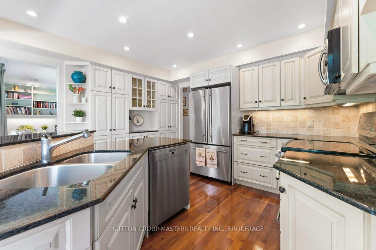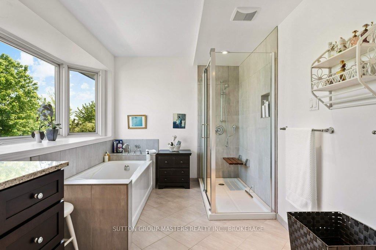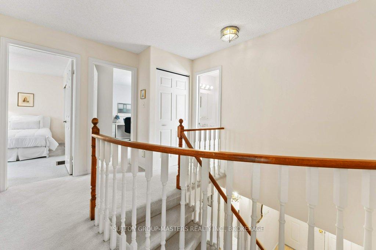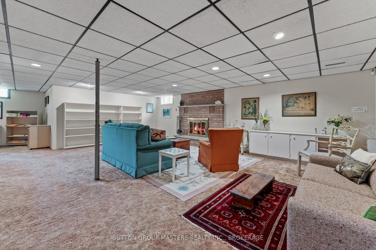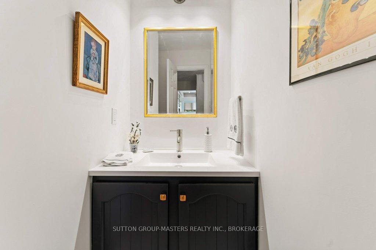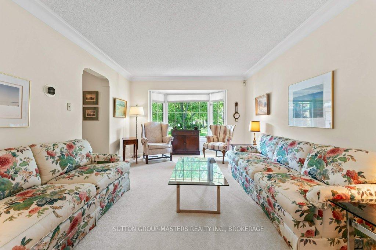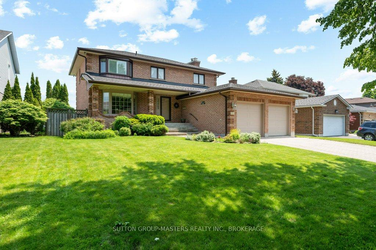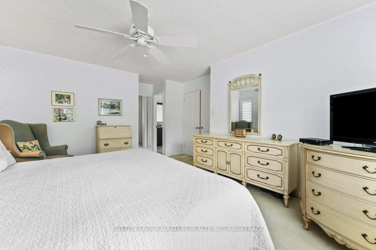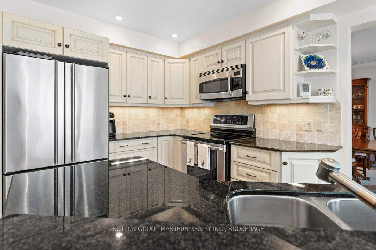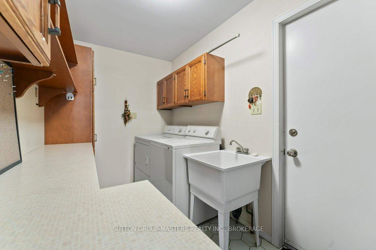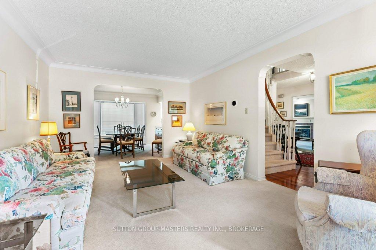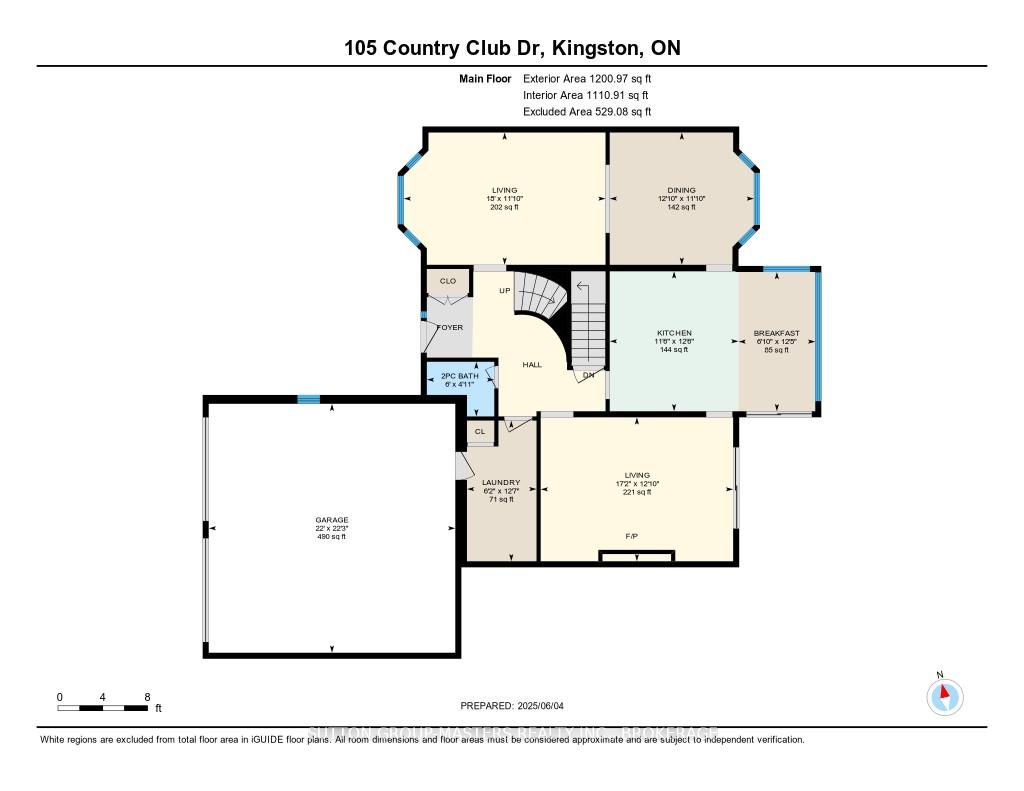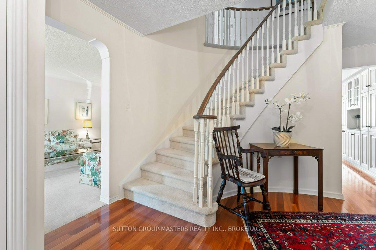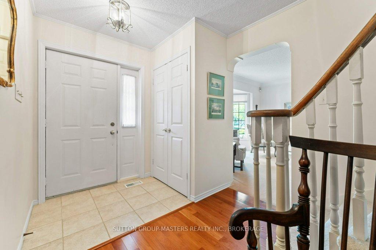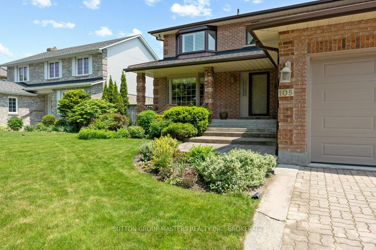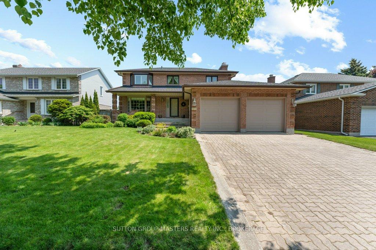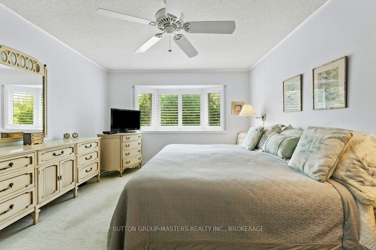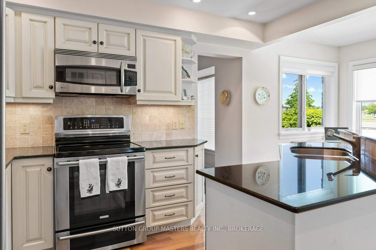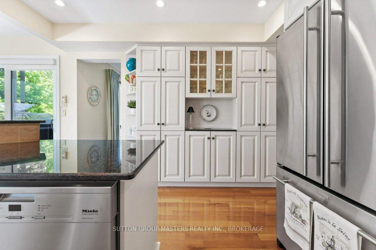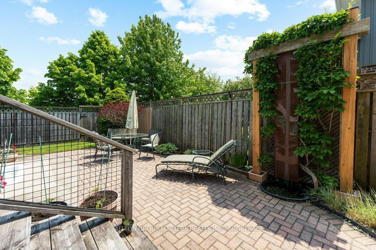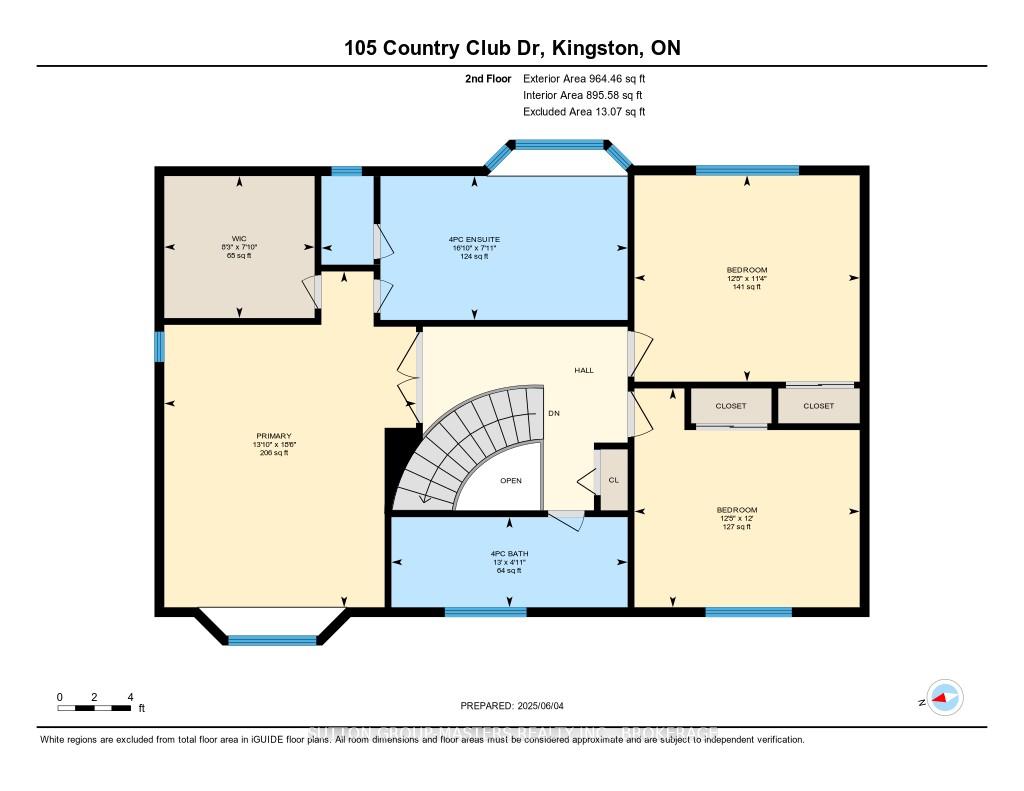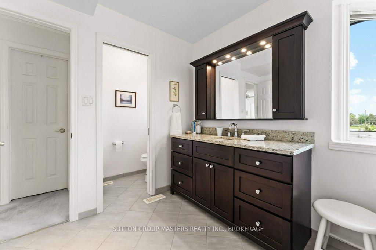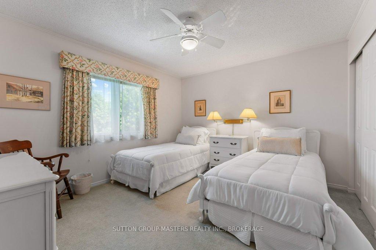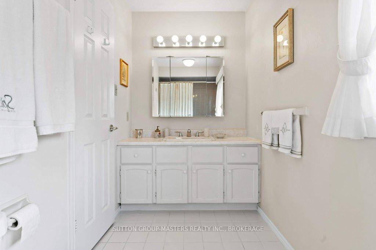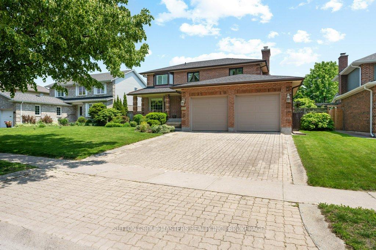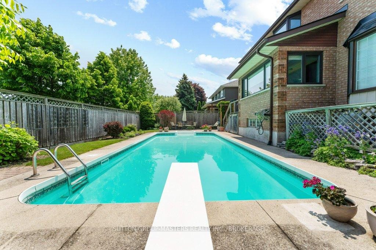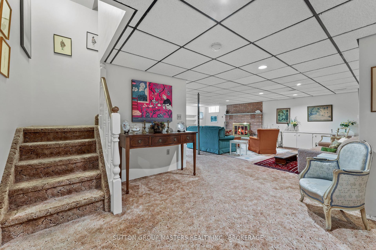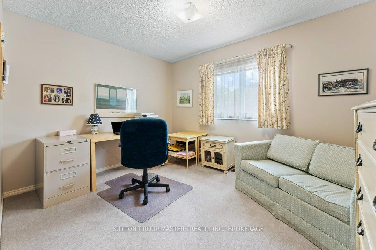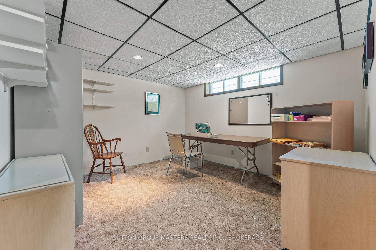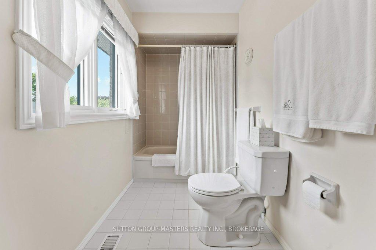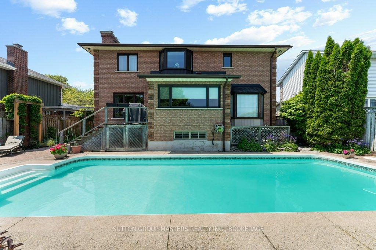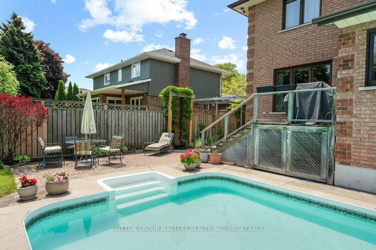$859,900
Available - For Sale
Listing ID: X12199502
105 Country Club Driv , Kingston, K7M 7B8, Frontenac
| This beautifully maintained all brick 3 bedroom home is situated in Country Club Estates. This sought after central location offers the best of Kingston by being situated within walking distance to Cataraqui Golf Club, St. Lawrence College and Lake Ontario Park. The centre floor plan welcomes you with a charming foyer that connects effortlessly to the spacious main rooms of the house that offers peace, privacy and plenty of room to relax or entertain. The fully renovated eat in kitchen has an abundance of storage, stone counter tops, induction stove, custom built in desk and offers spectacular views of the backyard pool(16' x 32') oasis with a tranquil fountain and nearly maintenance free gardens. Steps from the kitchen you will find a stylist Cape Cod inspired family room with gas fireplace making it the place to be for family chats. The bay window in the living room/dining room creates a bright and airy space ideal for entertaining. The double car garage has a EV charger as well as an inside entry into the laundry room making it easy to transport goods from the car into the home. The grand circular staircase leads you to the primary bedroom suite with customized walk in closet and spa like ensuite bathroom with a soaker tub, glass encased shower and water closet. The 2 other bedrooms are large enough to fit king size beds. The lower level offers ample finished space with a large rec room, a roughed in bathroom, wood fireplace and work bench. The property features a newer furnace(2017), hwt owned(2017), roof(2022) |
| Price | $859,900 |
| Taxes: | $7339.00 |
| Assessment Year: | 2024 |
| Occupancy: | Owner |
| Address: | 105 Country Club Driv , Kingston, K7M 7B8, Frontenac |
| Directions/Cross Streets: | KING ST W |
| Rooms: | 10 |
| Bedrooms: | 3 |
| Bedrooms +: | 0 |
| Family Room: | T |
| Basement: | Full, Partially Fi |
| Level/Floor | Room | Length(ft) | Width(ft) | Descriptions | |
| Room 1 | Ground | Powder Ro | 4.89 | 6.04 | |
| Room 2 | Ground | Family Ro | 17.19 | 12.86 | |
| Room 3 | Ground | Breakfast | 6.86 | 12.43 | |
| Room 4 | Ground | Kitchen | 11.51 | 12.5 | |
| Room 5 | Ground | Living Ro | 18.01 | 11.81 | |
| Room 6 | Ground | Dining Ro | 12.86 | 11.81 | |
| Room 7 | Ground | Laundry | 12.56 | 6.2 | |
| Room 8 | Second | Bathroom | 12.99 | 4.95 | |
| Room 9 | Second | Primary B | 13.84 | 18.47 | |
| Room 10 | Second | Bedroom 2 | 12.4 | 11.35 | |
| Room 11 | Second | Bedroom 3 | 12.4 | 12.04 | |
| Room 12 | Second | Bathroom | 16.86 | 7.9 | |
| Room 13 | Basement | Recreatio | 25.78 | 26.7 | |
| Room 14 | Basement | Office | 11.68 | 10.89 | |
| Room 15 | Basement | Utility R | 12.17 | 18.43 |
| Washroom Type | No. of Pieces | Level |
| Washroom Type 1 | 4 | |
| Washroom Type 2 | 4 | |
| Washroom Type 3 | 2 | |
| Washroom Type 4 | 0 | |
| Washroom Type 5 | 0 |
| Total Area: | 0.00 |
| Approximatly Age: | 31-50 |
| Property Type: | Detached |
| Style: | 2-Storey |
| Exterior: | Brick |
| Garage Type: | Attached |
| Drive Parking Spaces: | 2 |
| Pool: | Inground |
| Approximatly Age: | 31-50 |
| Approximatly Square Footage: | 2000-2500 |
| CAC Included: | N |
| Water Included: | N |
| Cabel TV Included: | N |
| Common Elements Included: | N |
| Heat Included: | N |
| Parking Included: | N |
| Condo Tax Included: | N |
| Building Insurance Included: | N |
| Fireplace/Stove: | Y |
| Heat Type: | Forced Air |
| Central Air Conditioning: | Central Air |
| Central Vac: | N |
| Laundry Level: | Syste |
| Ensuite Laundry: | F |
| Elevator Lift: | False |
| Sewers: | Sewer |
$
%
Years
This calculator is for demonstration purposes only. Always consult a professional
financial advisor before making personal financial decisions.
| Although the information displayed is believed to be accurate, no warranties or representations are made of any kind. |
| SUTTON GROUP-MASTERS REALTY INC., BROKERAGE |
|
|

Sumit Chopra
Broker
Dir:
647-964-2184
Bus:
905-230-3100
Fax:
905-230-8577
| Virtual Tour | Book Showing | Email a Friend |
Jump To:
At a Glance:
| Type: | Freehold - Detached |
| Area: | Frontenac |
| Municipality: | Kingston |
| Neighbourhood: | 18 - Central City West |
| Style: | 2-Storey |
| Approximate Age: | 31-50 |
| Tax: | $7,339 |
| Beds: | 3 |
| Baths: | 3 |
| Fireplace: | Y |
| Pool: | Inground |
Locatin Map:
Payment Calculator:

